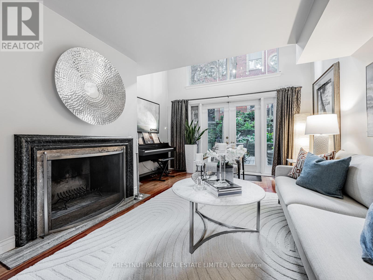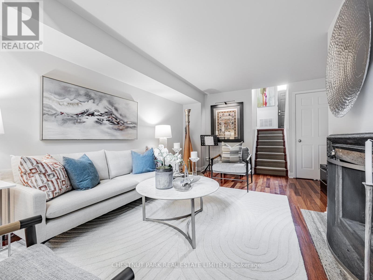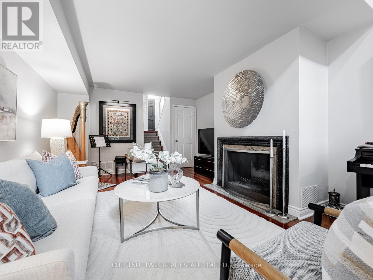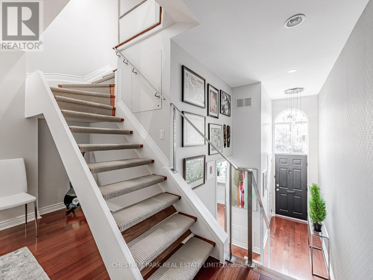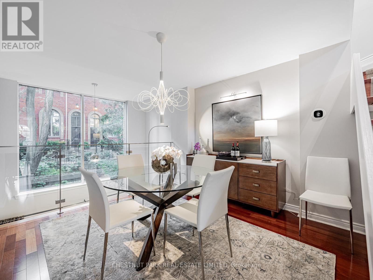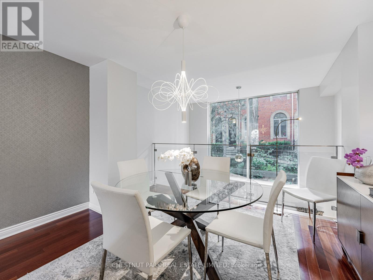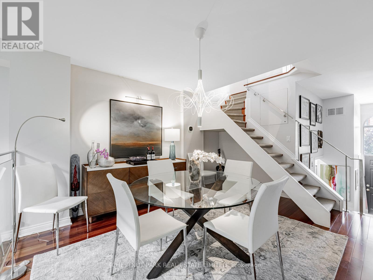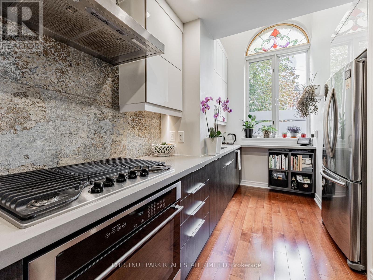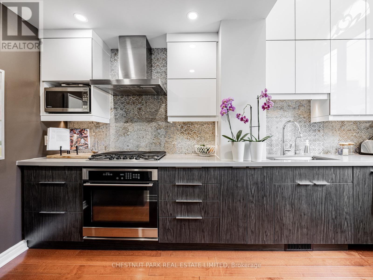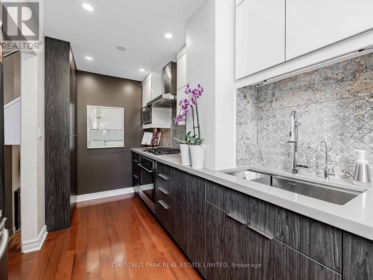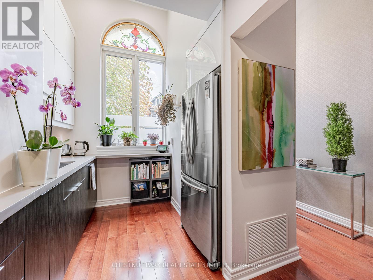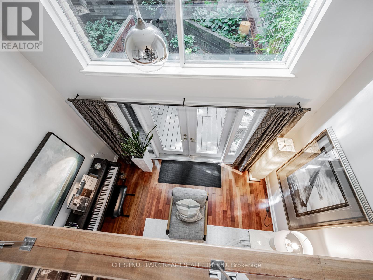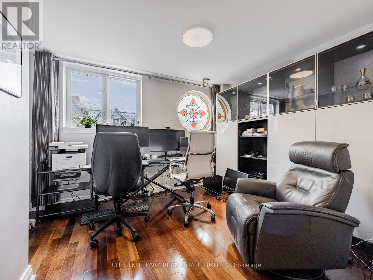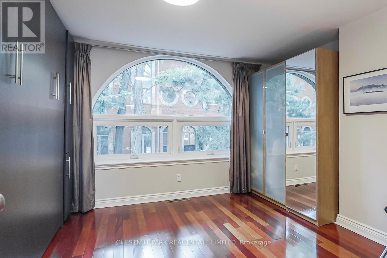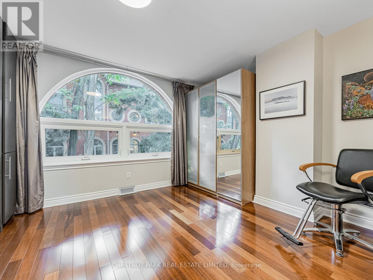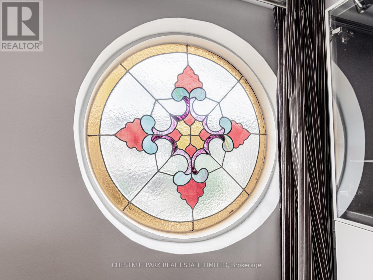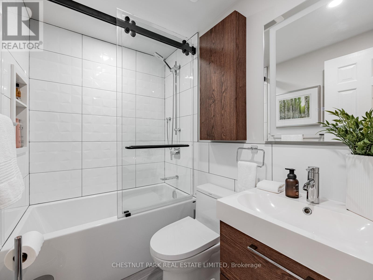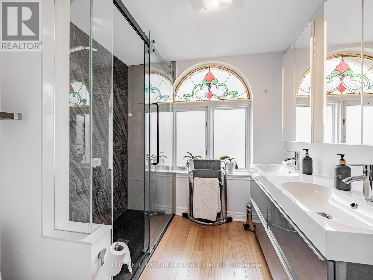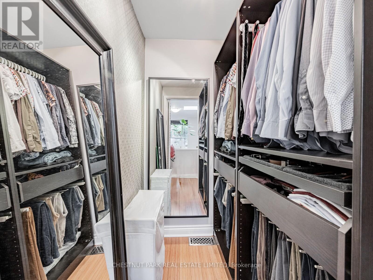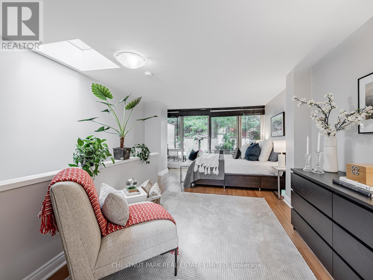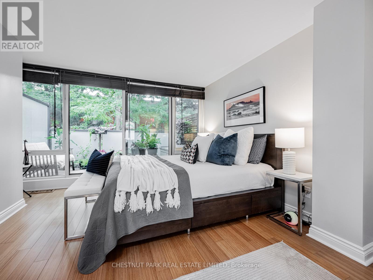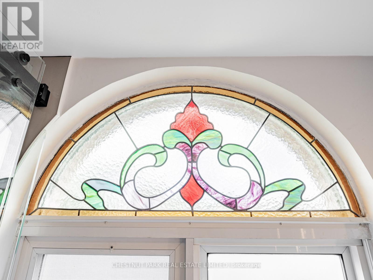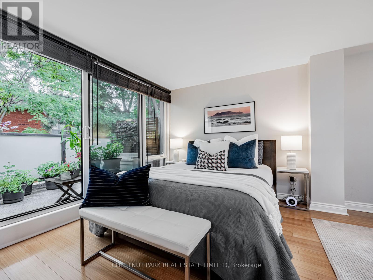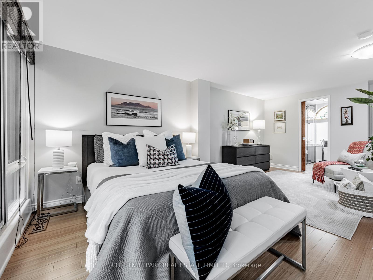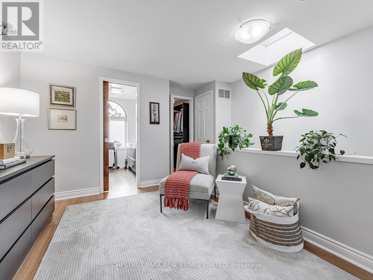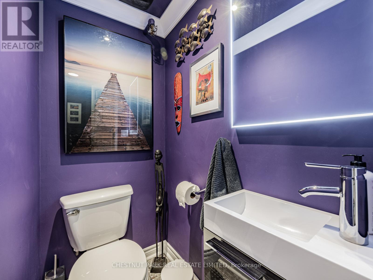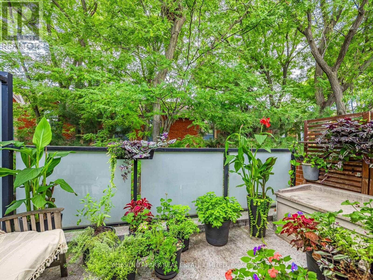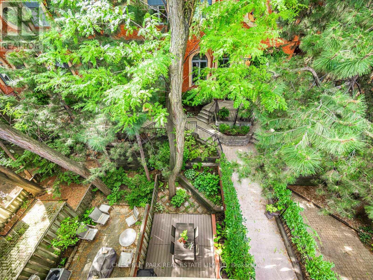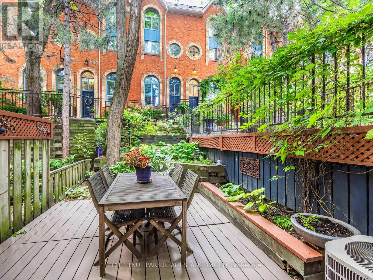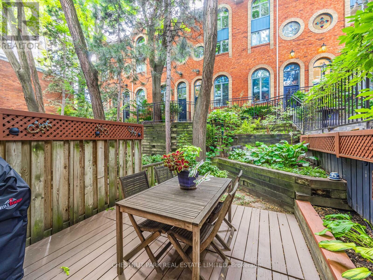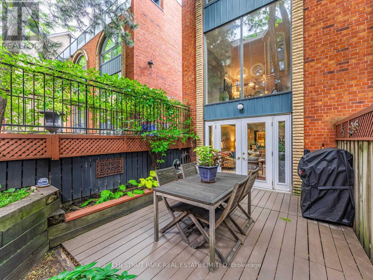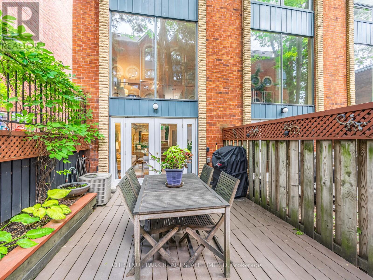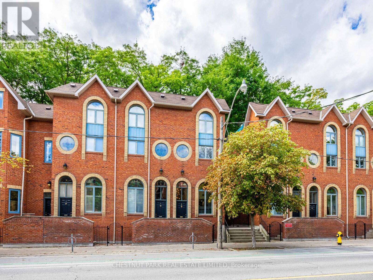4 - 280 Sherbourne Street Toronto, Ontario M5A 2S1
$998,000Maintenance, Insurance, Water, Parking
$1,430 Monthly
Maintenance, Insurance, Water, Parking
$1,430 MonthlyWelcome to 280 Sherbourne Street, Townhome #4. This stunning multi-level urban oasis is artfully hidden deep within the heart of the city! While this gorgeous Victorian style property overlooks one of the city's most vibrant thoroughfares, once inside, it is difficult to believe that you are at home in one of the most peaceful surroundings imaginable! Nestled in a lush verdant courtyard surrounded by mature trees, this little-known gem has everything you need. There are only 18 units in the complex, fostering a friendly community vibe. Your private terraces off the main level and the treetop balcony off the primary bedroom allow you to literally bathe in tranquility in the early mornings, setting the tone for a busy day, and to entertain or just rest and reset in the evenings. Natural light streams through the dramatic 16 footwall of west-facing windows, as well as through the gorgeous stained glass East-facing windows. No detail was missed when it came to renovating this impeccable townhome, from the fabulous chef's kitchen, to all 3 bathrooms and laundry room. Take note of the Gleaming quartz kitchen counters, soaring ceilings, elegant hall papered walls, a cozy wood burning fireplace on the ground level. And the integrated murphy bed w/custom storage in the 2nd bedroom and ideal office or THIRD bedroom are just a few of this homes unique features. The top floor boasts a true sanctuary complete with walk-in closet, sitting area and spacious sitting room with gorgeous views through sliding glass doors to your private balcony overlooking a courtyard that transports you to quiet country-like living. Leave the car at home since you have a near perfect walk score, quick access to public transit, steps to St. Mikes Hospital, the financial district, St Lawrence Market for Food and the Eaton Centre for everything else. This elegant Townhome is ideal for professionals who also work from home, empty nesters and downsizers! (id:60365)
Property Details
| MLS® Number | C12394525 |
| Property Type | Single Family |
| Community Name | Moss Park |
| AmenitiesNearBy | Hospital, Park, Place Of Worship, Public Transit, Schools |
| CommunityFeatures | Pet Restrictions |
| EquipmentType | Water Heater - Gas, Water Heater |
| ParkingSpaceTotal | 1 |
| RentalEquipmentType | Water Heater - Gas, Water Heater |
Building
| BathroomTotal | 3 |
| BedroomsAboveGround | 3 |
| BedroomsTotal | 3 |
| Age | 31 To 50 Years |
| Amenities | Fireplace(s), Separate Electricity Meters |
| Appliances | Oven - Built-in, Range, Water Purifier |
| BasementDevelopment | Finished |
| BasementType | Partial (finished) |
| CoolingType | Central Air Conditioning |
| ExteriorFinish | Brick |
| FireProtection | Smoke Detectors |
| FireplacePresent | Yes |
| FireplaceTotal | 1 |
| FlooringType | Hardwood, Tile |
| FoundationType | Concrete |
| HalfBathTotal | 1 |
| HeatingFuel | Natural Gas |
| HeatingType | Forced Air |
| StoriesTotal | 3 |
| SizeInterior | 1800 - 1999 Sqft |
| Type | Row / Townhouse |
Parking
| Carport | |
| Garage | |
| Covered |
Land
| Acreage | No |
| FenceType | Fenced Yard |
| LandAmenities | Hospital, Park, Place Of Worship, Public Transit, Schools |
Rooms
| Level | Type | Length | Width | Dimensions |
|---|---|---|---|---|
| Second Level | Bedroom 3 | 2.82 m | 3.81 m | 2.82 m x 3.81 m |
| Second Level | Bedroom 2 | 3.3 m | 3.81 m | 3.3 m x 3.81 m |
| Second Level | Bathroom | 1.47 m | 2.06 m | 1.47 m x 2.06 m |
| Third Level | Primary Bedroom | 5.97 m | 3.81 m | 5.97 m x 3.81 m |
| Third Level | Bathroom | 2.26 m | 2.26 m | 2.26 m x 2.26 m |
| Lower Level | Laundry Room | 3 m | 2.92 m | 3 m x 2.92 m |
| Lower Level | Bathroom | 0.91 m | 1.35 m | 0.91 m x 1.35 m |
| Main Level | Foyer | 3.05 m | 1.17 m | 3.05 m x 1.17 m |
| Main Level | Kitchen | 4.22 m | 1.85 m | 4.22 m x 1.85 m |
| Main Level | Living Room | 6.12 m | 3.81 m | 6.12 m x 3.81 m |
| In Between | Dining Room | 4.19 m | 3.81 m | 4.19 m x 3.81 m |
https://www.realtor.ca/real-estate/28842664/4-280-sherbourne-street-toronto-moss-park-moss-park
Jill Lubinski
Salesperson
1300 Yonge St Ground Flr
Toronto, Ontario M4T 1X3

