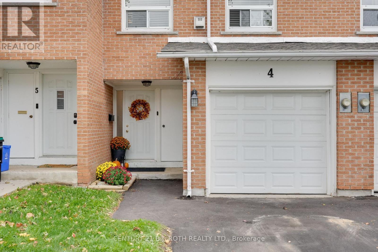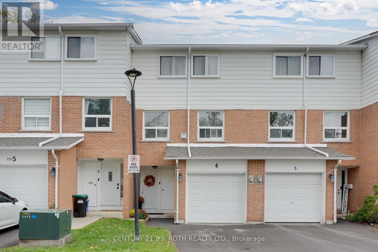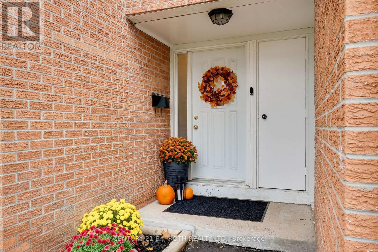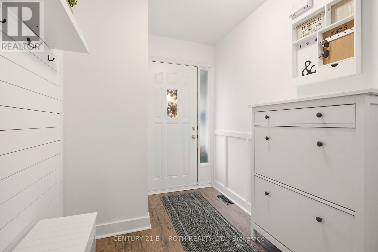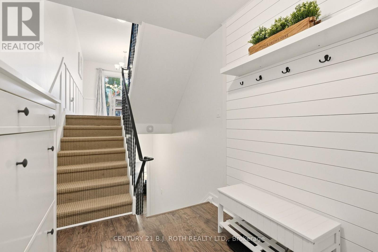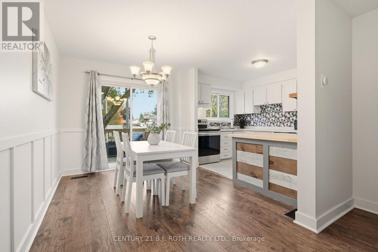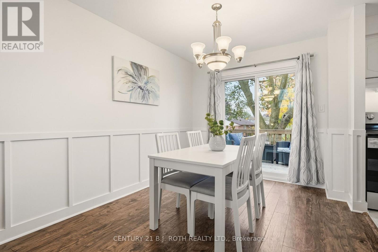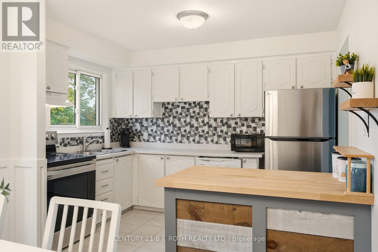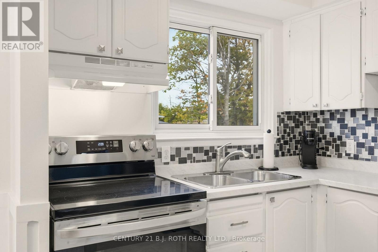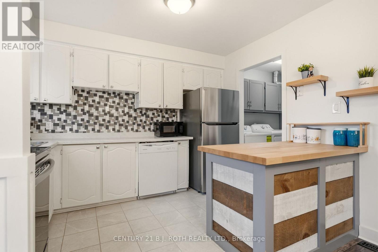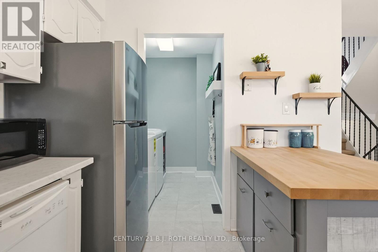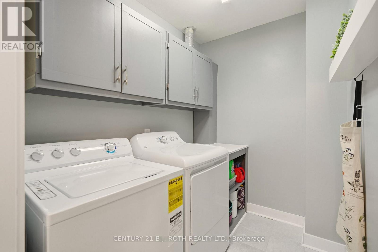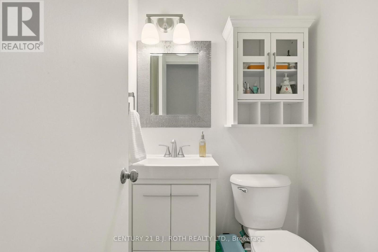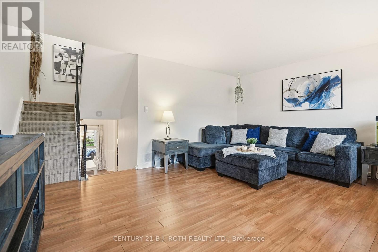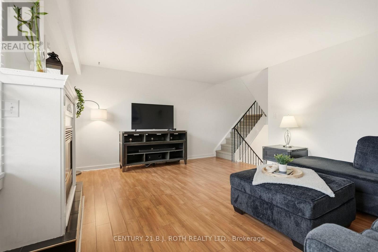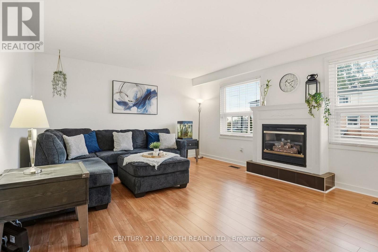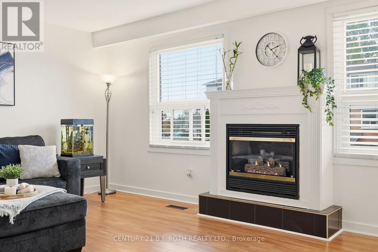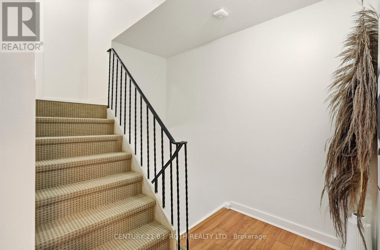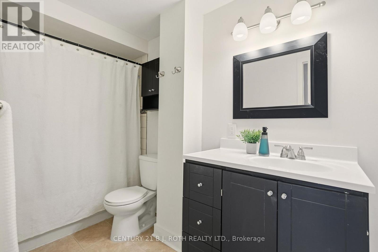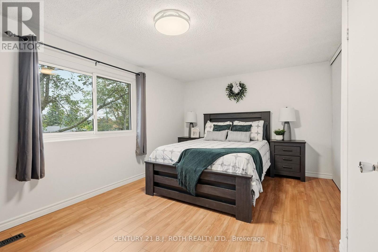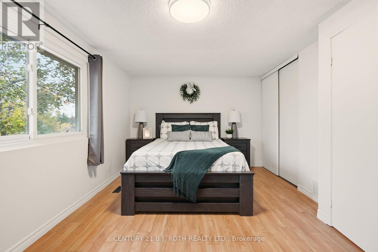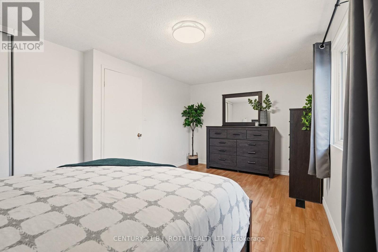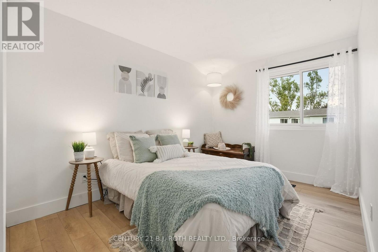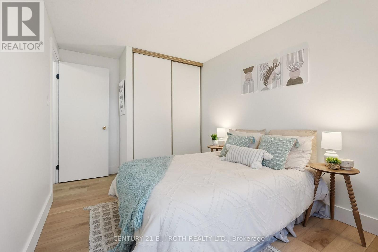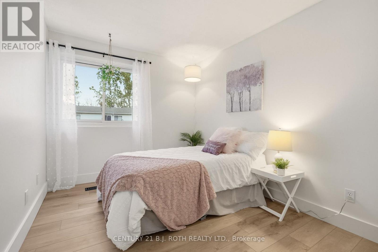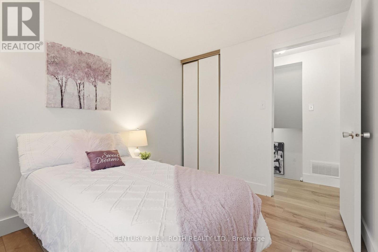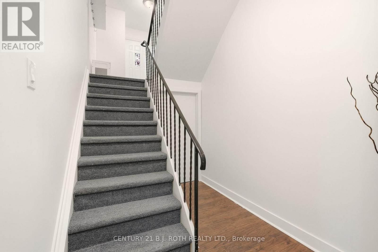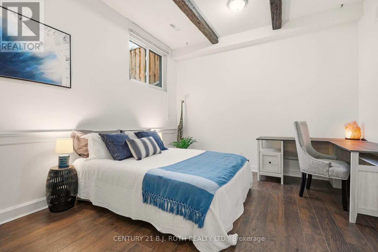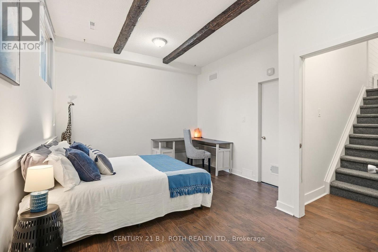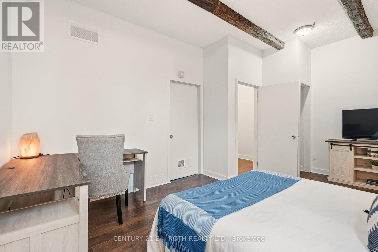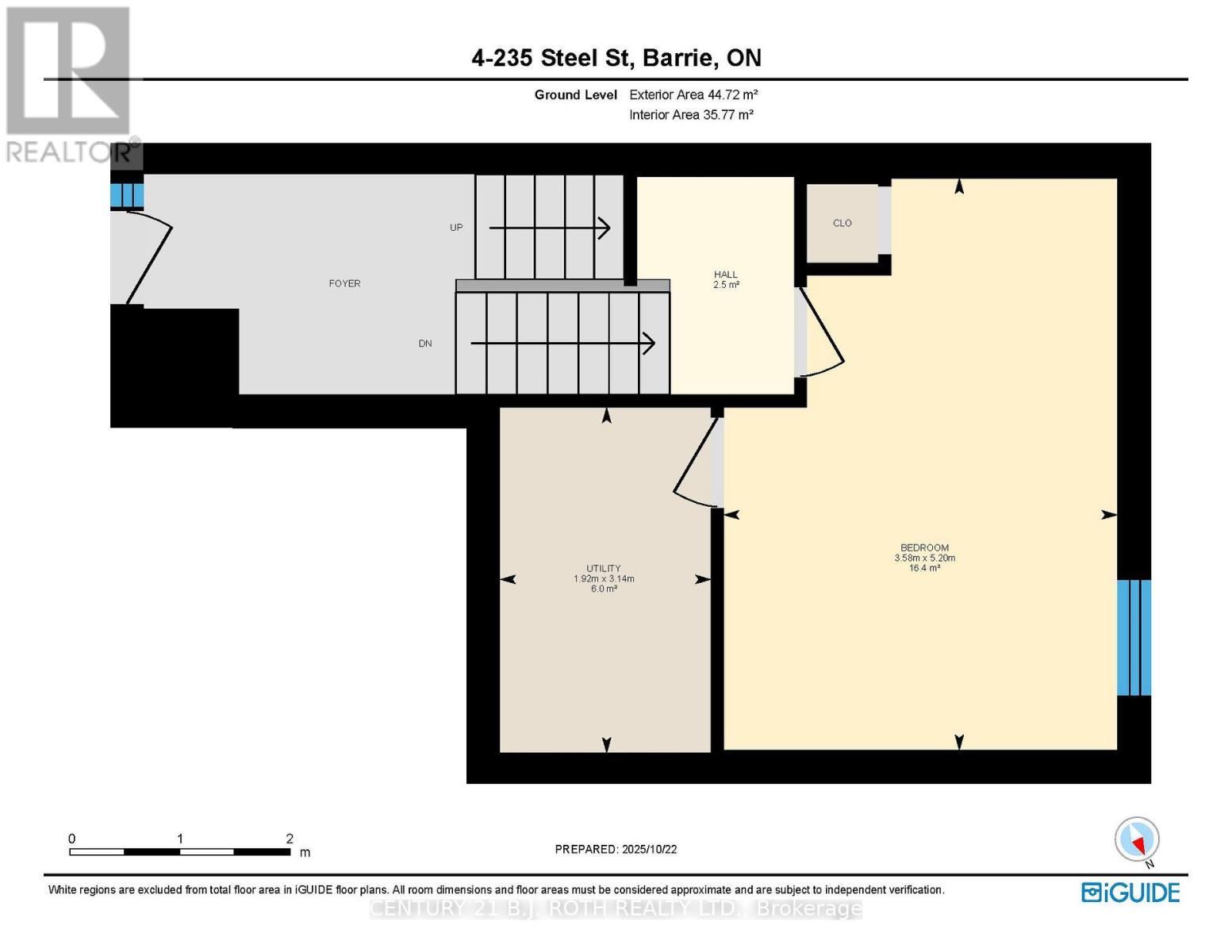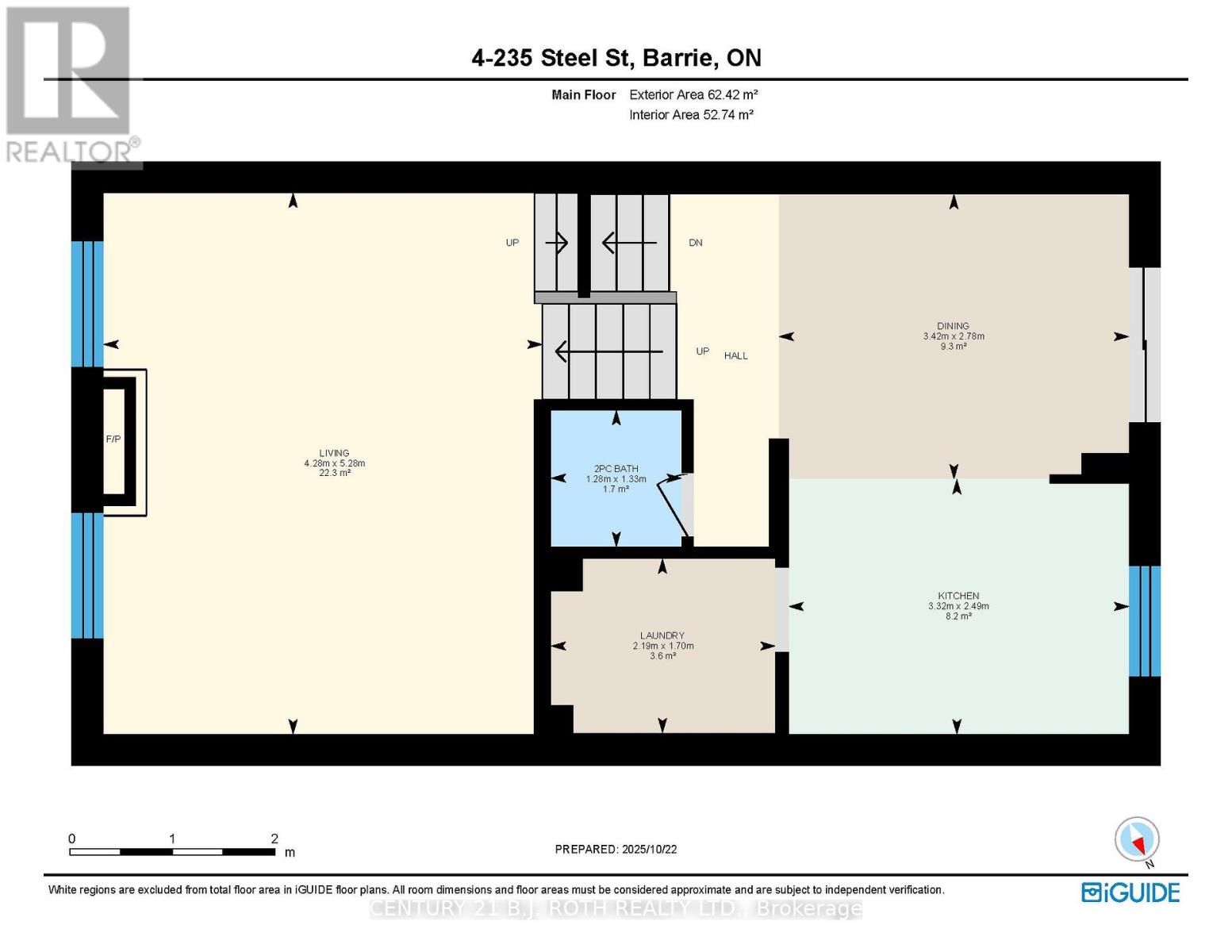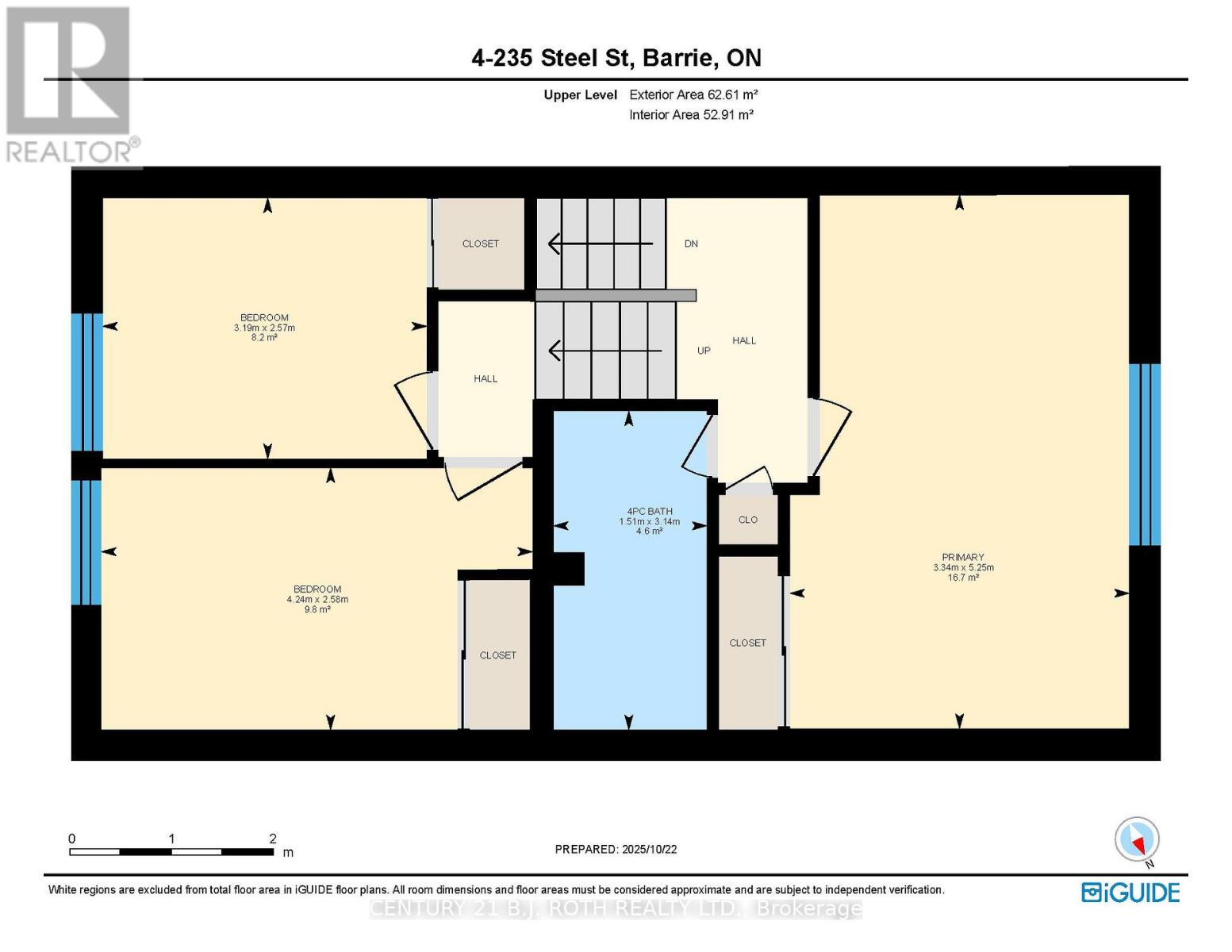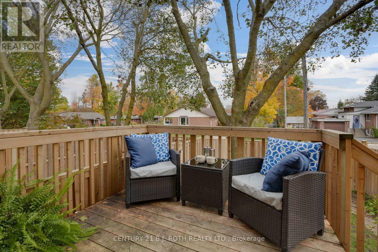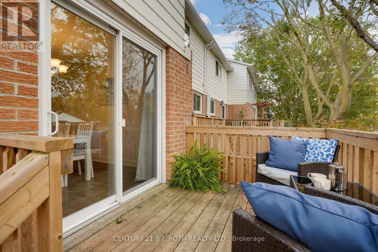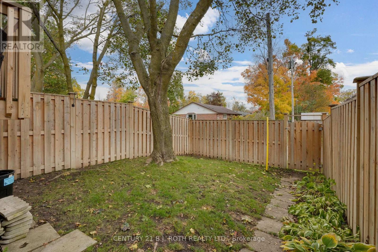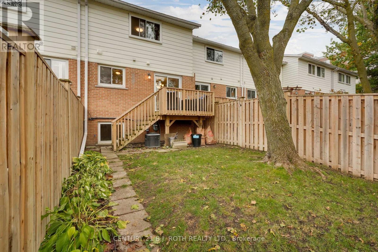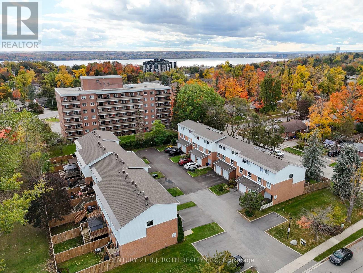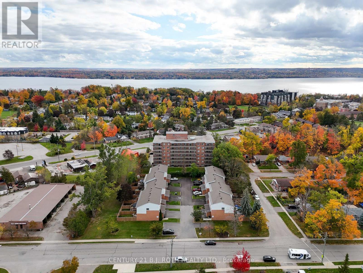4 - 235 Steel Street Barrie, Ontario L4M 2H1
$499,900Maintenance, Water, Common Area Maintenance, Insurance, Parking
$661.06 Monthly
Maintenance, Water, Common Area Maintenance, Insurance, Parking
$661.06 MonthlyWelcome to this bright and beautifully updated 4-bedroom condo townhouse nestled in Barrie's sought-after east end! Set in a quiet community with friendly neighbours, this home offers the perfect blend of comfort, convenience, and charm. Step inside and you'll love the freshly painted interior and the stylish mix of new flooring in upper floor, that gives the home a clean, updated feel. The kitchen comes equipped with a brand-new fridge and stove (2025), ready for all your culinary adventures! The home has been thoughtfully maintained over the years, with big-ticket updates already done, including a new furnace in 2015, A/C in 2017, and a new hot water tank in 2025. The roof was replaced in 2018, and the backyard features a lovely deck and fence added in 2021, perfect for relaxing or entertaining. An energy audit was completed in 2019, and the attic insulation was topped up to keep things cozy and efficient. With 1.5 bathrooms, a functional layout, and four spacious bedrooms, there's room for the whole family or plenty of space to work from home. You're just minutes to downtown, schools, parks, shopping, and all the east end amenities that make this neighbourhood so desirable. This is more than a townhouse, it's a place to call home. Come see it for yourself! (id:60365)
Open House
This property has open houses!
1:00 pm
Ends at:3:00 pm
Property Details
| MLS® Number | S12475300 |
| Property Type | Single Family |
| Community Name | Codrington |
| AmenitiesNearBy | Beach, Hospital, Public Transit |
| CommunityFeatures | Pet Restrictions |
| EquipmentType | Water Heater |
| Features | Flat Site, In Suite Laundry |
| ParkingSpaceTotal | 2 |
| RentalEquipmentType | Water Heater |
| Structure | Deck |
Building
| BathroomTotal | 2 |
| BedroomsAboveGround | 3 |
| BedroomsBelowGround | 1 |
| BedroomsTotal | 4 |
| Age | 51 To 99 Years |
| Amenities | Visitor Parking, Fireplace(s) |
| Appliances | Garage Door Opener Remote(s), Blinds, Dishwasher, Dryer, Garage Door Opener, Stove, Washer, Refrigerator |
| ArchitecturalStyle | Multi-level |
| BasementDevelopment | Finished |
| BasementType | N/a (finished) |
| ConstructionStatus | Insulation Upgraded |
| CoolingType | Central Air Conditioning |
| ExteriorFinish | Brick, Aluminum Siding |
| FireplacePresent | Yes |
| FireplaceTotal | 1 |
| FoundationType | Concrete |
| HalfBathTotal | 1 |
| SizeInterior | 1800 - 1999 Sqft |
| Type | Row / Townhouse |
Parking
| Attached Garage | |
| Garage |
Land
| Acreage | No |
| FenceType | Fenced Yard |
| LandAmenities | Beach, Hospital, Public Transit |
| ZoningDescription | Residential - Ra1 |
Rooms
| Level | Type | Length | Width | Dimensions |
|---|---|---|---|---|
| Second Level | Living Room | 5.28 m | 4.28 m | 5.28 m x 4.28 m |
| Third Level | Primary Bedroom | 5.25 m | 3.34 m | 5.25 m x 3.34 m |
| Third Level | Bathroom | 3.14 m | 1.51 m | 3.14 m x 1.51 m |
| Lower Level | Bedroom 4 | 5.2 m | 3.58 m | 5.2 m x 3.58 m |
| Main Level | Kitchen | 2.49 m | 3.32 m | 2.49 m x 3.32 m |
| Main Level | Dining Room | 2.78 m | 3.42 m | 2.78 m x 3.42 m |
| Main Level | Bathroom | 1.33 m | 1.28 m | 1.33 m x 1.28 m |
| Main Level | Laundry Room | 1.7 m | 2.19 m | 1.7 m x 2.19 m |
| Upper Level | Bedroom 2 | 2.58 m | 4.24 m | 2.58 m x 4.24 m |
| Upper Level | Bedroom 3 | 2.57 m | 3.19 m | 2.57 m x 3.19 m |
https://www.realtor.ca/real-estate/29018607/4-235-steel-street-barrie-codrington-codrington
Theresa Kerr
Broker
355 Bayfield Street, Unit 5, 106299 & 100088
Barrie, Ontario L4M 3C3
Jillian Lynch
Salesperson
355 Bayfield Street, Unit 5, 106299 & 100088
Barrie, Ontario L4M 3C3

