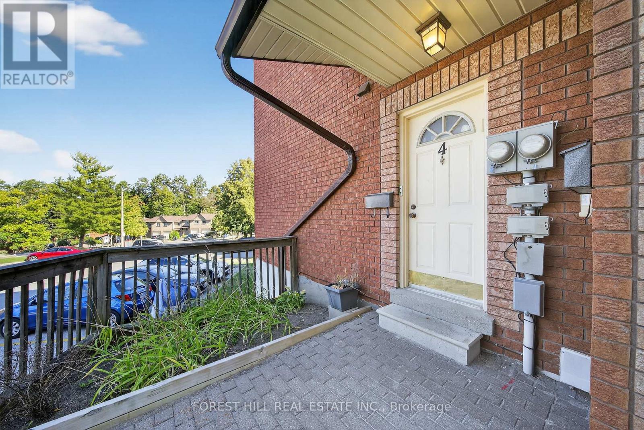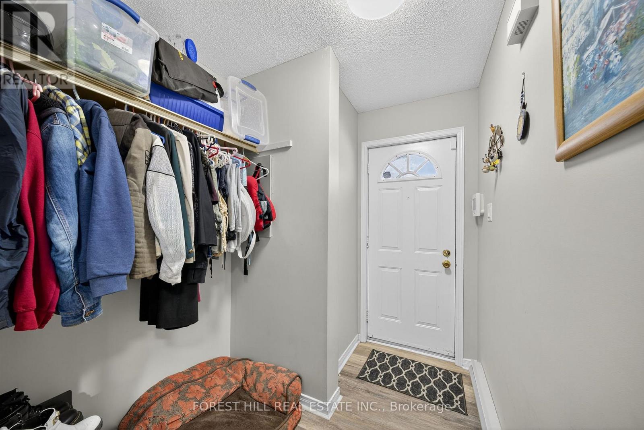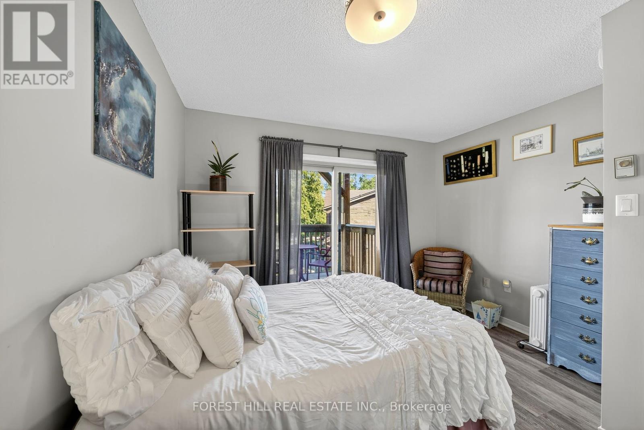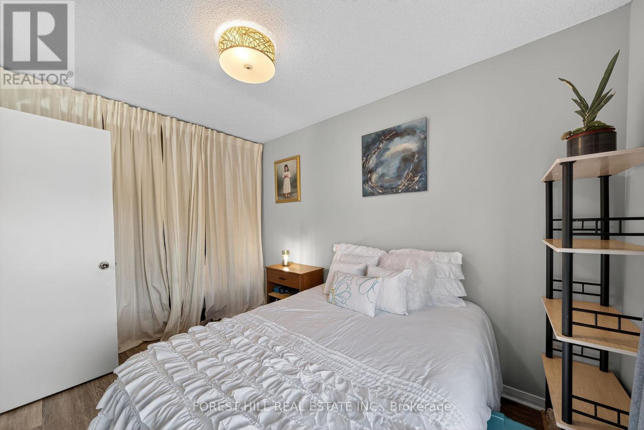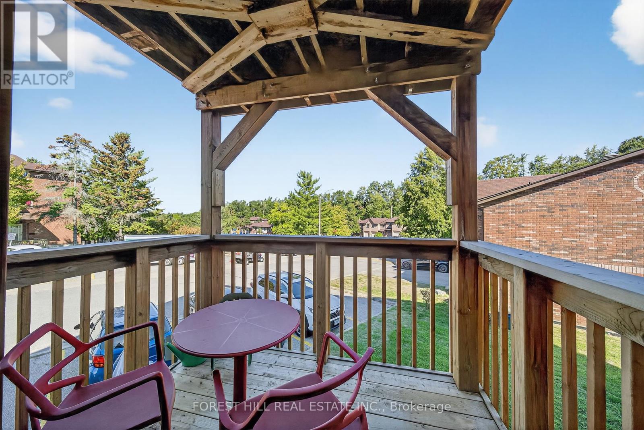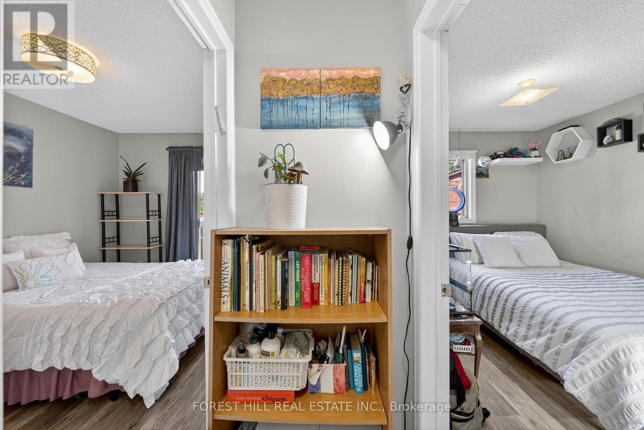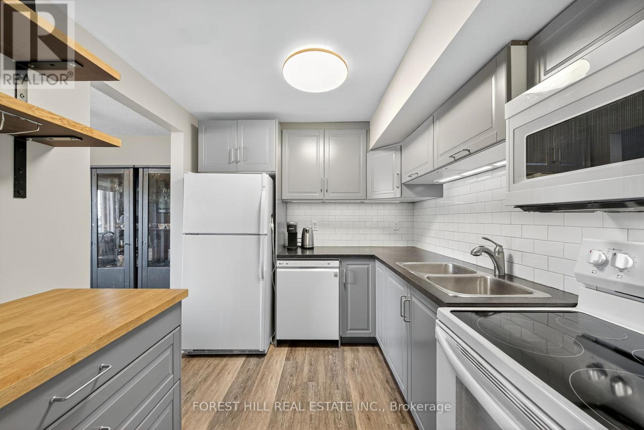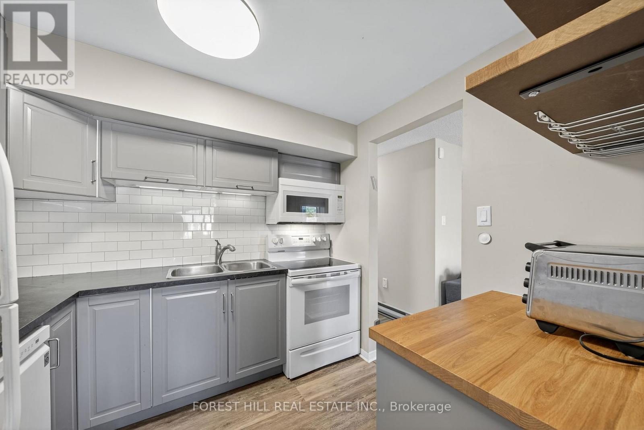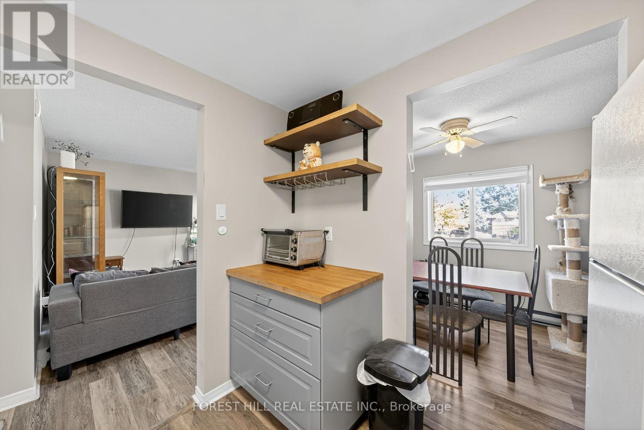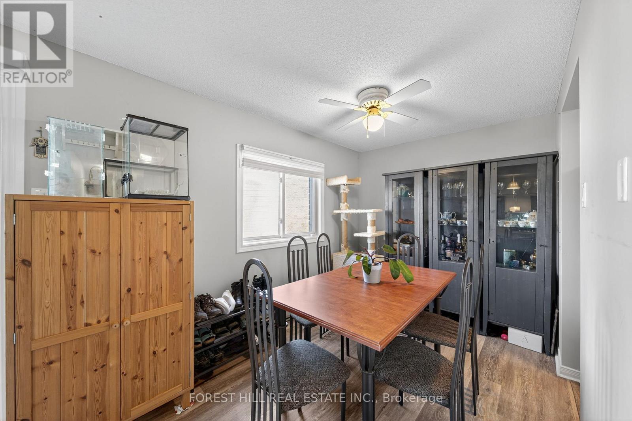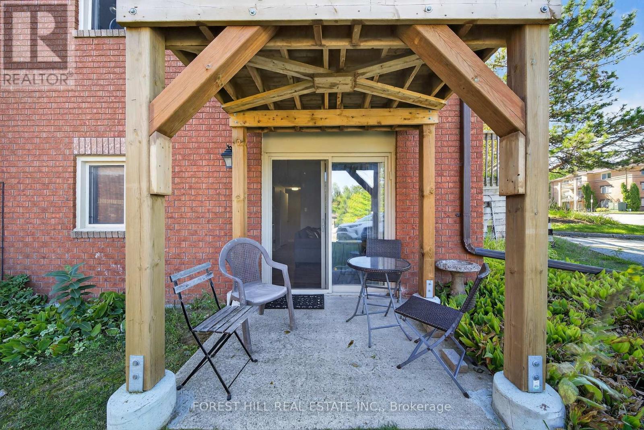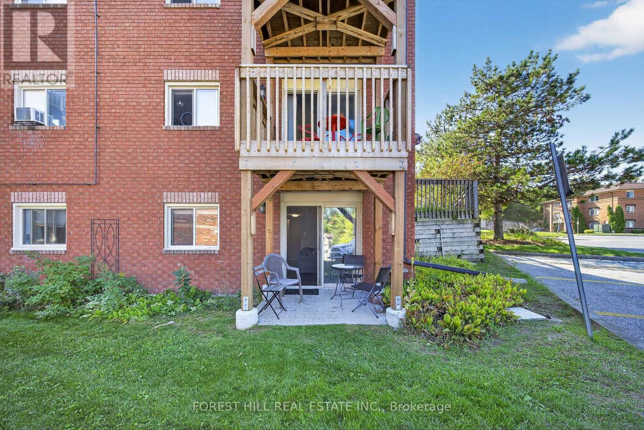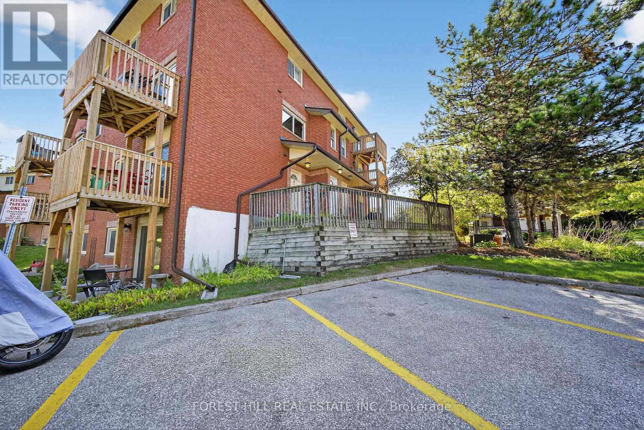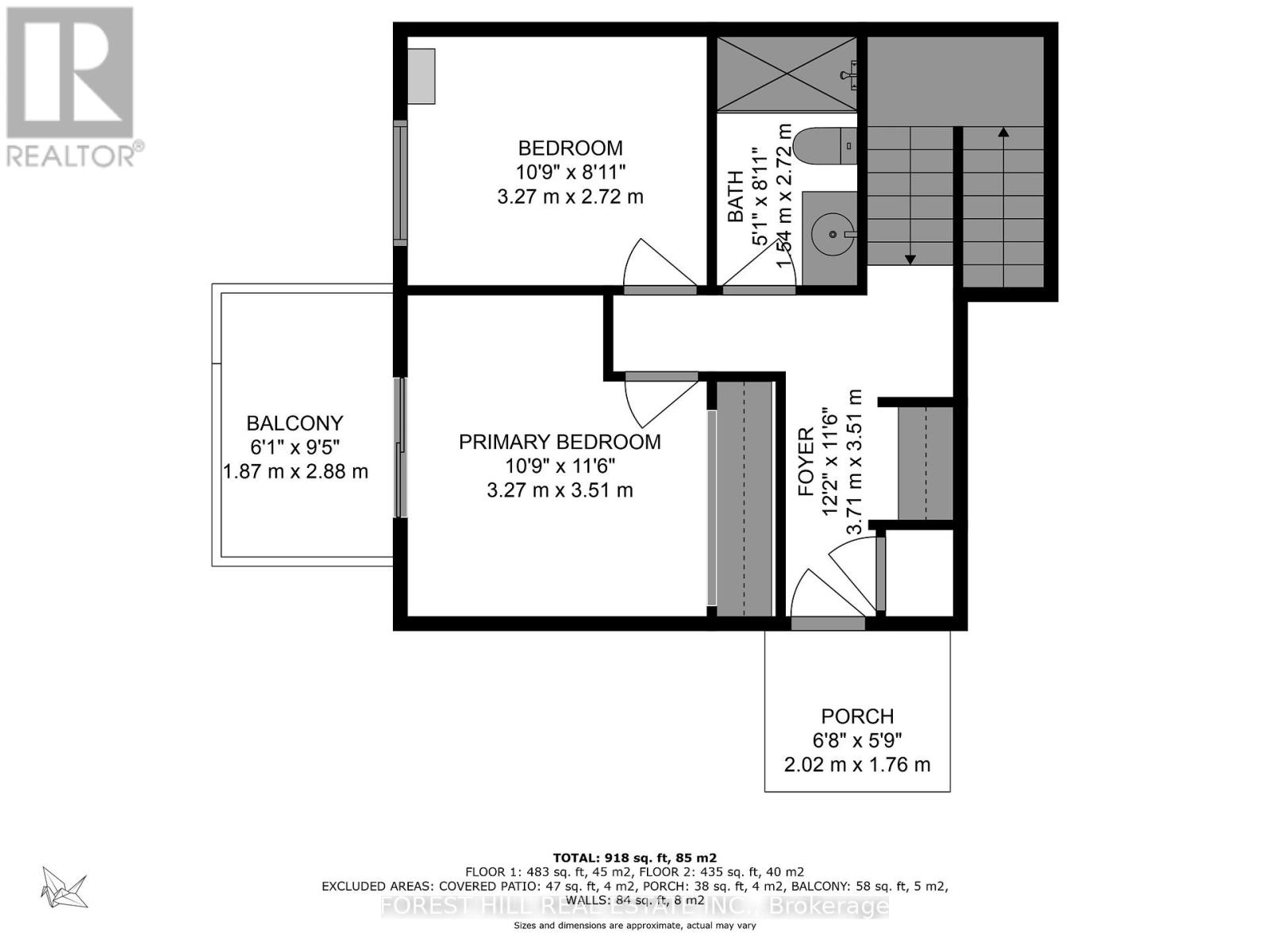4 - 22 Meadow Lane Barrie, Ontario L4N 7K2
$415,000Maintenance, Heat, Water, Common Area Maintenance, Parking
$396.22 Monthly
Maintenance, Heat, Water, Common Area Maintenance, Parking
$396.22 MonthlyWelcome To 4-22 Meadow Lane!! Amazing Family-Friendly Pocket In Coveted South Barrie! This Stunning 2 Bedroom, 2 Story-Condominium Apartment Combines Modern Elegance With Practical Comfort. Main Floor Features an Open Concept & Bright Combined Dining, Living Room And Kitchen To Allow For Seamless Entertaining! Large Kitchen Features Backsplash, White Appliances, Convenient Prep Area And Overlooks Large Dining Room. Make Your Way To The Upper Floor to Two Generously Sized Bedrooms Each Featuring Great Sized Closets And Large Windows With Primary Bedroom Boasting Private Balcony. Appreciate The Elegance Of The Updated 3 Piece Bathroom That Features A Glass-Enclosed Shower. Enjoy Your Morning Coffee In The Yard Or Private Balcony! Expansive Laundry Room with Ample Storage Space! Situated In A Quiet Pocket, This Home Offers The Best Of Both Worlds: Tranquility With Walking Trails And Prime Location - Minutes Away From Schools, Shopping, Transit & Easy Access to Major Highways Making Everyday Life Seamless & Enjoyable. This House Is More Than a Home - It's A Lifestyle! See Floor Plans! (id:60365)
Property Details
| MLS® Number | S12380715 |
| Property Type | Single Family |
| Community Name | Ardagh |
| CommunityFeatures | Pet Restrictions |
| EquipmentType | Water Heater |
| ParkingSpaceTotal | 1 |
| PoolType | Outdoor Pool |
| RentalEquipmentType | Water Heater |
| Structure | Tennis Court |
Building
| BathroomTotal | 1 |
| BedroomsAboveGround | 2 |
| BedroomsTotal | 2 |
| Amenities | Exercise Centre, Party Room |
| Appliances | Central Vacuum, Dishwasher, Dryer, Microwave, Stove, Washer, Refrigerator |
| ExteriorFinish | Brick |
| FlooringType | Laminate |
| HeatingFuel | Natural Gas |
| HeatingType | Forced Air |
| StoriesTotal | 2 |
| SizeInterior | 900 - 999 Sqft |
| Type | Apartment |
Parking
| No Garage |
Land
| Acreage | No |
| ZoningDescription | Residential |
Rooms
| Level | Type | Length | Width | Dimensions |
|---|---|---|---|---|
| Main Level | Kitchen | 2.74 m | 2.58 m | 2.74 m x 2.58 m |
| Main Level | Living Room | 3.97 m | 3.48 m | 3.97 m x 3.48 m |
| Main Level | Dining Room | 2.26 m | 2.83 m | 2.26 m x 2.83 m |
| Main Level | Laundry Room | 2.87 m | 3.46 m | 2.87 m x 3.46 m |
| Upper Level | Primary Bedroom | 3.51 m | 3.27 m | 3.51 m x 3.27 m |
| Upper Level | Bedroom 2 | 2.72 m | 3.27 m | 2.72 m x 3.27 m |
https://www.realtor.ca/real-estate/28813586/4-22-meadow-lane-barrie-ardagh-ardagh
Nuryt Gioulos
Salesperson
9001 Dufferin St Unit A9
Thornhill, Ontario L4J 0H7
Maria Hyponen
Salesperson
9001 Dufferin St Unit A9
Thornhill, Ontario L4J 0H7

