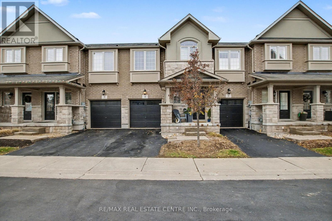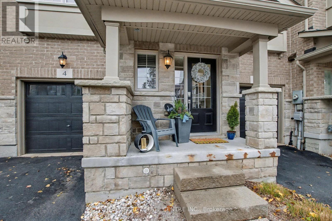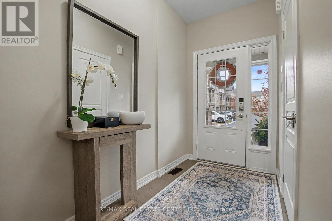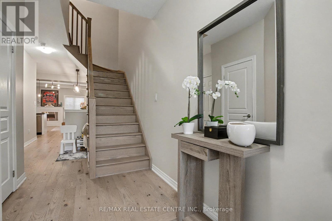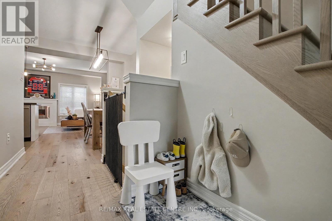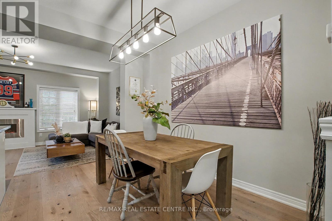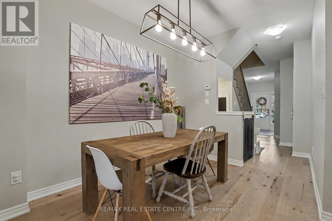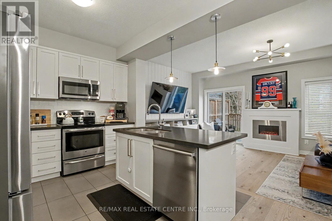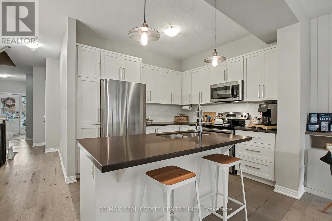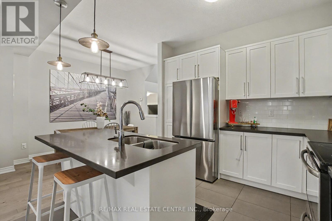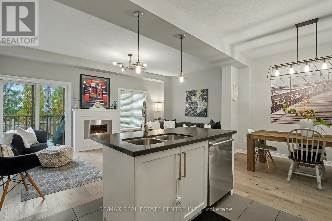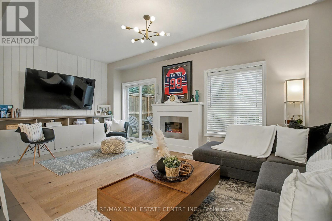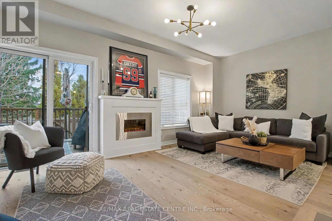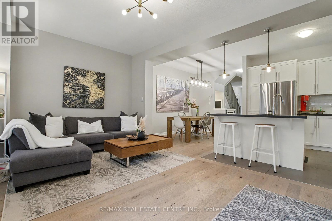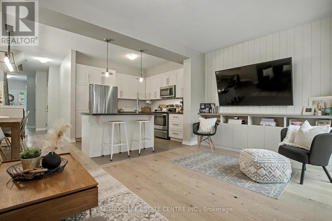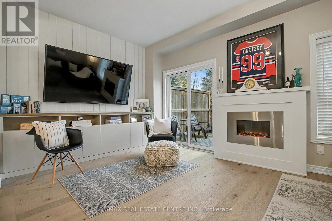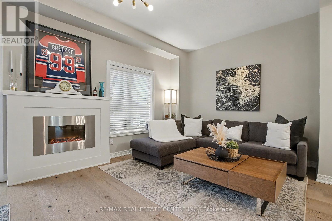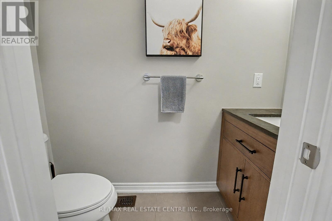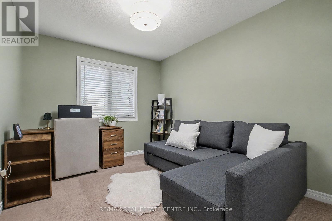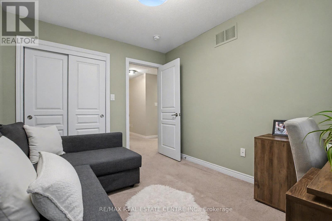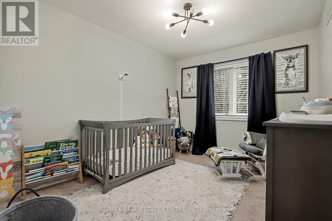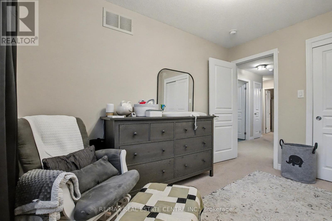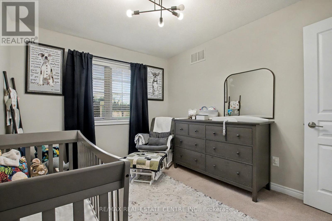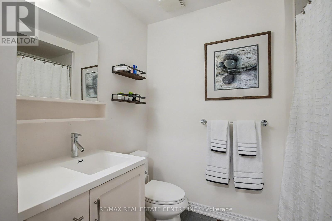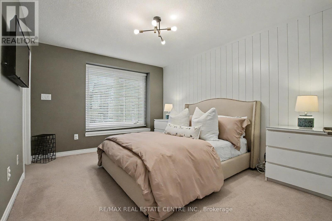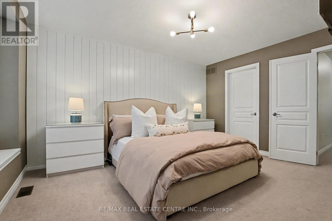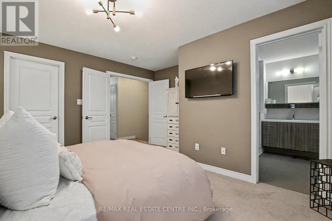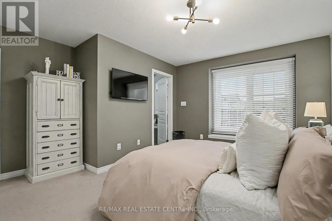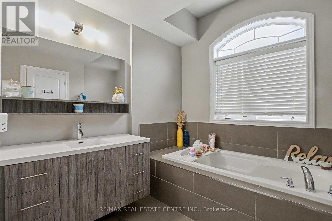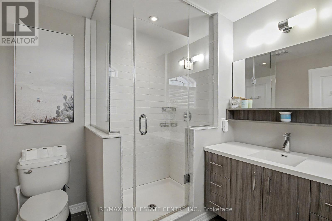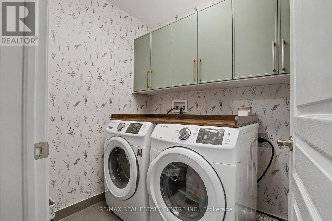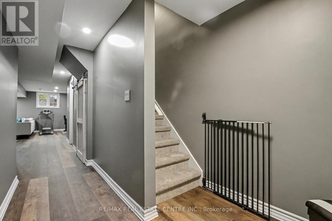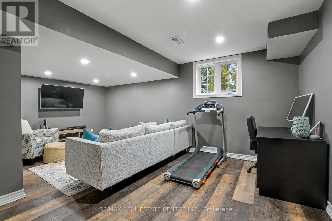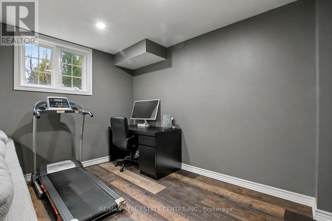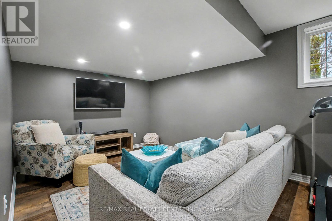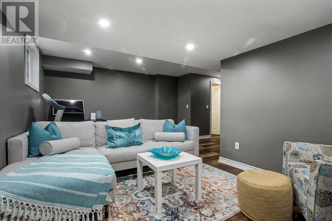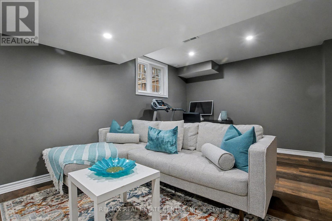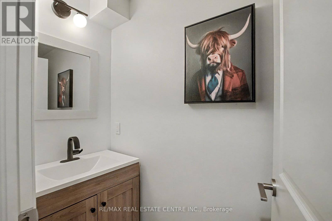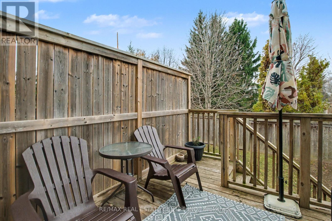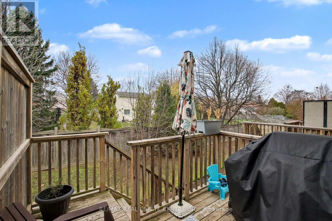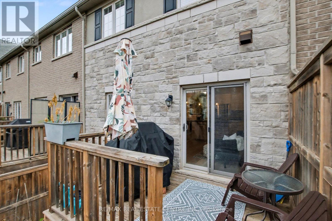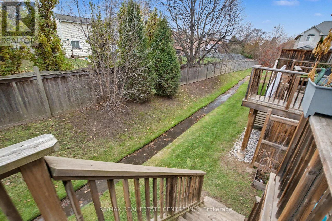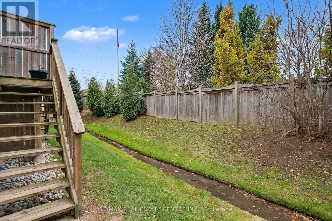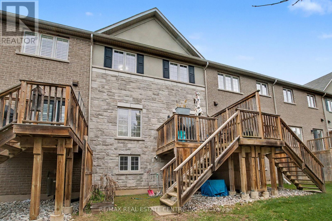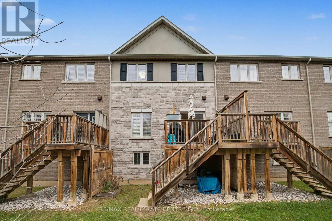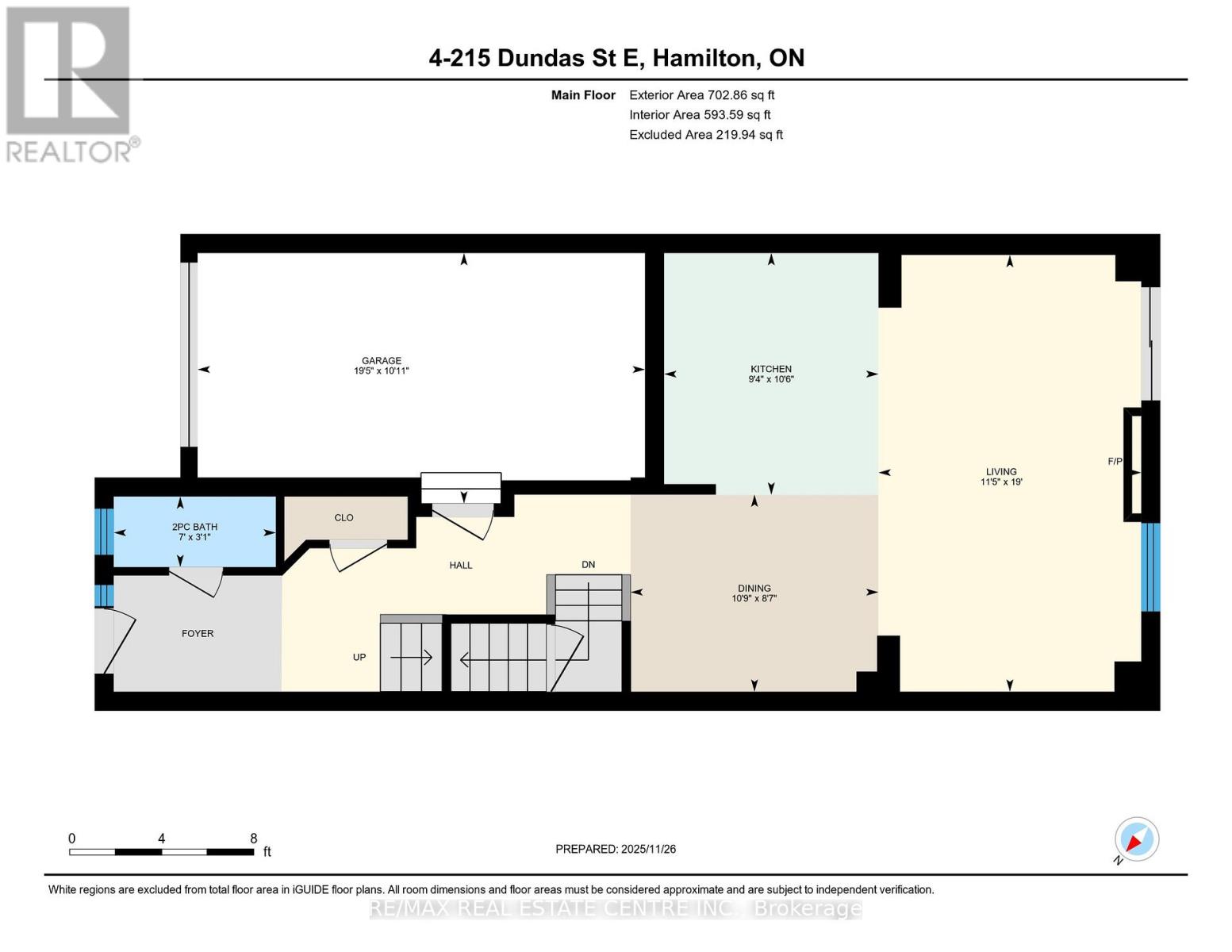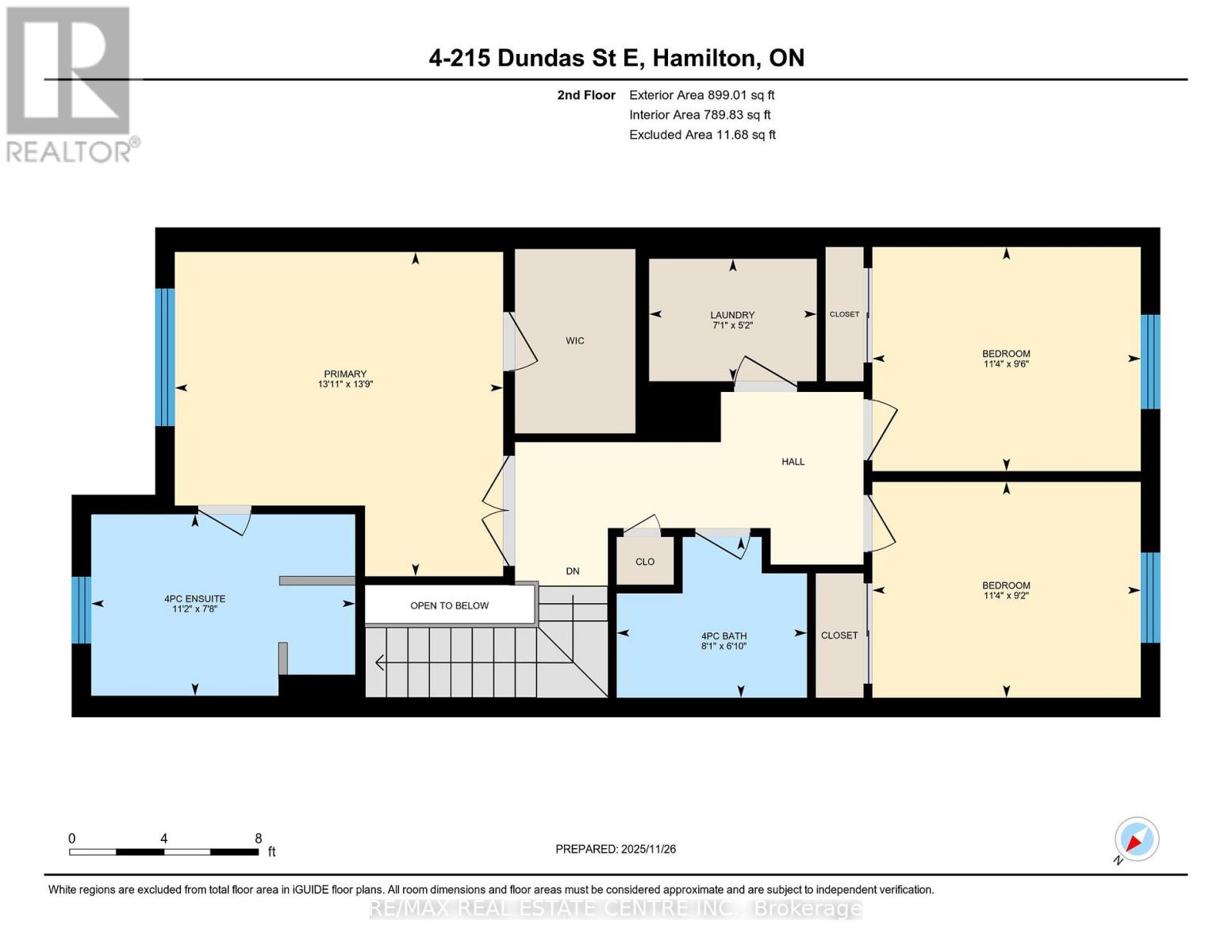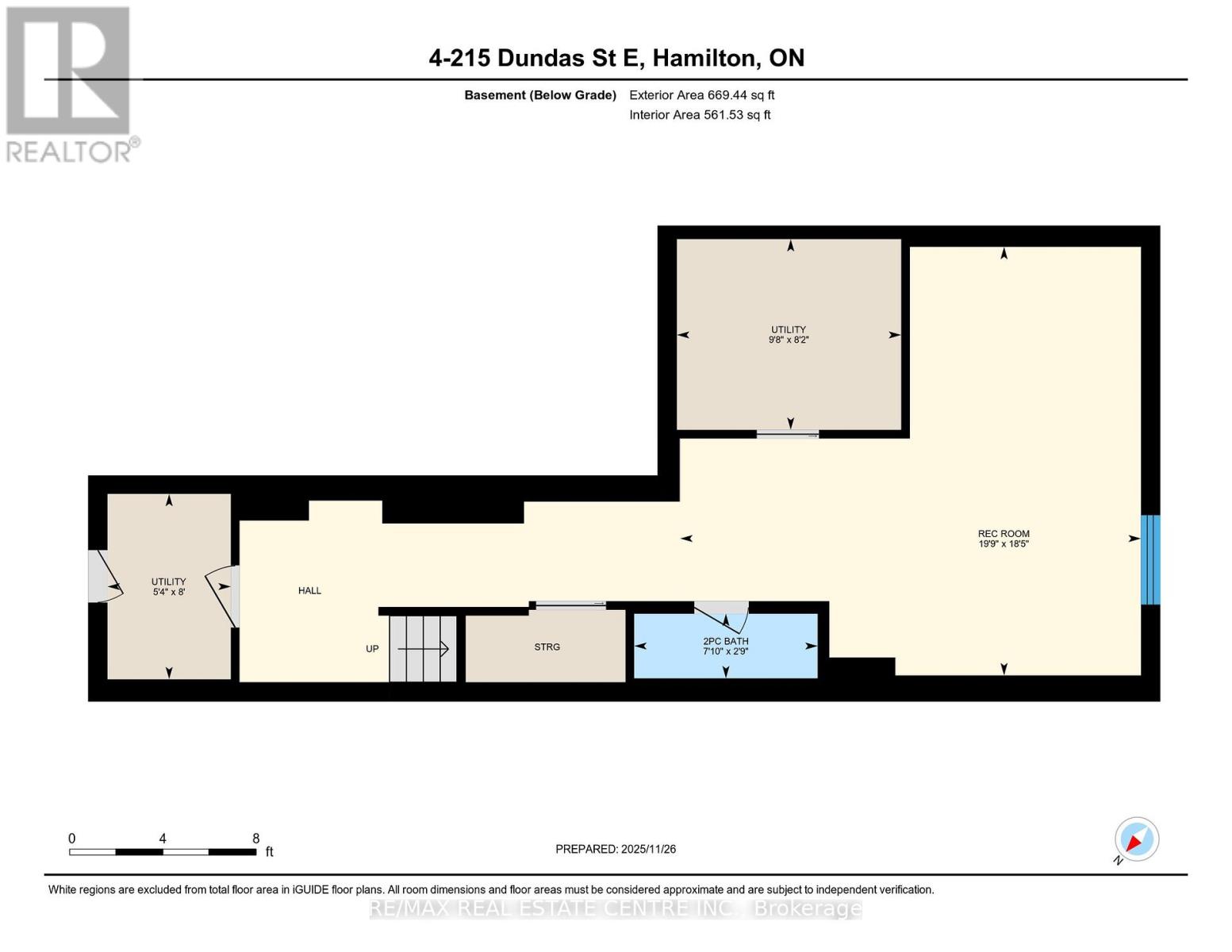4 - 215 Dundas Street E Hamilton, Ontario L8B 0X2
$799,000Maintenance, Common Area Maintenance, Insurance, Parking
$260.19 Monthly
Maintenance, Common Area Maintenance, Insurance, Parking
$260.19 MonthlyWelcome to this beautifully maintained condo townhouse offering style, comfort, and convenience in every detail. The main level features an inviting open-concept layout with hardwood flooring and neutral paint tones that create a warm, modern feel. The gourmet kitchen boasts stainless steel appliances, a functional island, and plenty of counter space-perfect for cooking and entertaining. A custom built-in wall unit with charming shiplap & electric fireplace adds character and a cozy focal point to the living area. Upstairs, you'll find three generous-sized bedrooms, including a spacious primary suite complete with built-ins in the walk-in closet and its own 4-piece ensuite bathroom. An additional 4-piece bathroom serves guests or family. The second-floor laundry room has been tastefully updated, offering added convenience and style. The finished basement expands your living space with a versatile recreation room and ample storage options. A single-car garage provides secure parking and additional room for belongings. Move-in ready and thoughtfully updated, this home blends updated finishes with practical living spaces-perfect for families, professionals, or anyone seeking a low-maintenance lifestyle. (id:60365)
Open House
This property has open houses!
2:00 pm
Ends at:4:00 pm
Property Details
| MLS® Number | X12577214 |
| Property Type | Single Family |
| Community Name | Waterdown |
| AmenitiesNearBy | Schools, Park |
| CommunityFeatures | Pets Allowed With Restrictions |
| EquipmentType | Water Heater |
| ParkingSpaceTotal | 2 |
| RentalEquipmentType | Water Heater |
| Structure | Deck |
Building
| BathroomTotal | 4 |
| BedroomsAboveGround | 3 |
| BedroomsTotal | 3 |
| Amenities | Fireplace(s) |
| Appliances | Garage Door Opener Remote(s), Water Heater, Blinds, Dishwasher, Dryer, Stove, Washer, Window Coverings, Refrigerator |
| BasementDevelopment | Finished |
| BasementType | Full (finished) |
| CoolingType | Central Air Conditioning |
| ExteriorFinish | Brick, Stone |
| FireplacePresent | Yes |
| FireplaceTotal | 1 |
| FoundationType | Poured Concrete |
| HalfBathTotal | 2 |
| HeatingFuel | Natural Gas |
| HeatingType | Forced Air |
| StoriesTotal | 2 |
| SizeInterior | 1600 - 1799 Sqft |
| Type | Row / Townhouse |
Parking
| Attached Garage | |
| Garage |
Land
| Acreage | No |
| LandAmenities | Schools, Park |
Rooms
| Level | Type | Length | Width | Dimensions |
|---|---|---|---|---|
| Second Level | Bedroom | 4.19 m | 4.24 m | 4.19 m x 4.24 m |
| Second Level | Bedroom 2 | 2.9 m | 3.47 m | 2.9 m x 3.47 m |
| Second Level | Bedroom 3 | 2.79 m | 3.47 m | 2.79 m x 3.47 m |
| Second Level | Laundry Room | 1.58 m | 2.17 m | 1.58 m x 2.17 m |
| Second Level | Bathroom | 2.34 m | 3.41 m | 2.34 m x 3.41 m |
| Second Level | Bathroom | 2.08 m | 2.46 m | 2.08 m x 2.46 m |
| Basement | Utility Room | 2.5 m | 2.93 m | 2.5 m x 2.93 m |
| Basement | Utility Room | 2.43 m | 1.61 m | 2.43 m x 1.61 m |
| Basement | Bathroom | 0.85 m | 2.4 m | 0.85 m x 2.4 m |
| Basement | Recreational, Games Room | 5.61 m | 6.03 m | 5.61 m x 6.03 m |
| Main Level | Living Room | 5.79 m | 3.48 m | 5.79 m x 3.48 m |
| Main Level | Bathroom | 0.93 m | 2.15 m | 0.93 m x 2.15 m |
| Main Level | Dining Room | 2.61 m | 3.28 m | 2.61 m x 3.28 m |
| Main Level | Kitchen | 3.2 m | 2.84 m | 3.2 m x 2.84 m |
https://www.realtor.ca/real-estate/29137642/4-215-dundas-street-e-hamilton-waterdown-waterdown
Courtney Hilson
Salesperson
345 Steeles Ave East Suite B
Milton, Ontario L9T 3G6
Norman David Hilson
Broker
345 Steeles Ave East Suite B
Milton, Ontario L9T 3G6
Teri Lynn Hilson
Salesperson
345 Steeles Ave East Suite B
Milton, Ontario L9T 3G6

