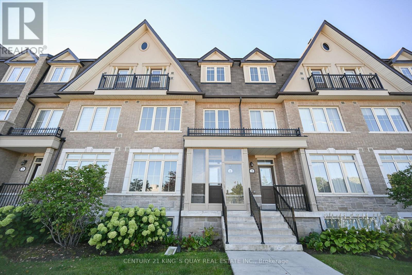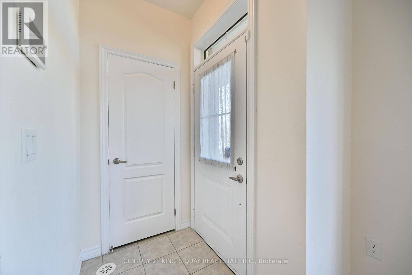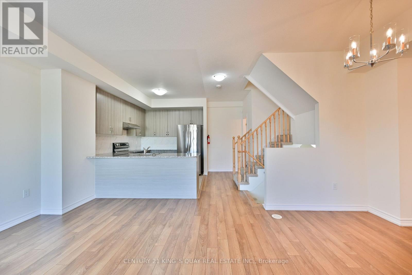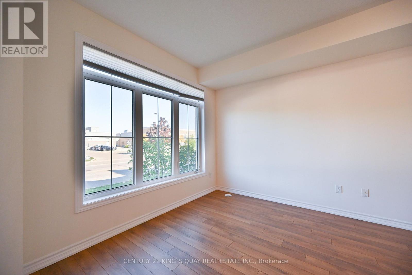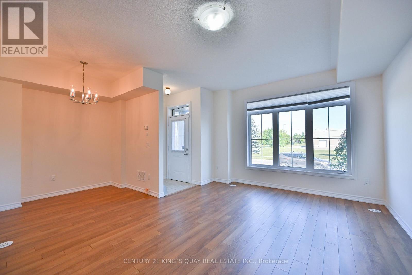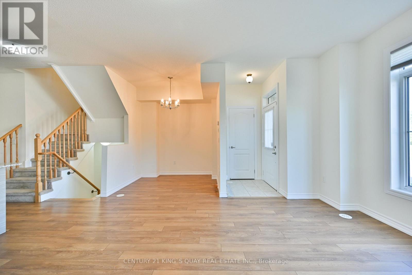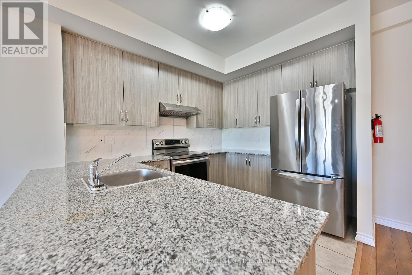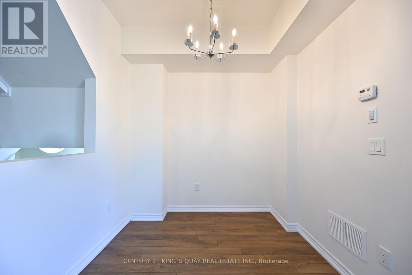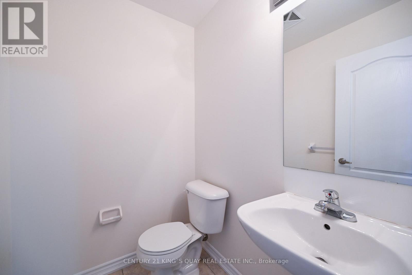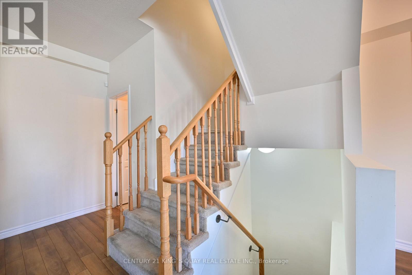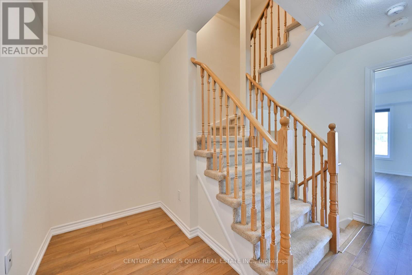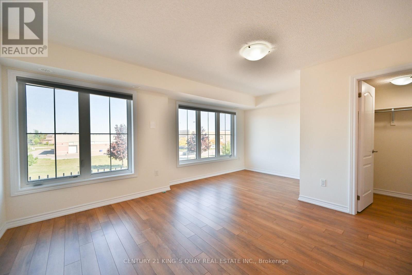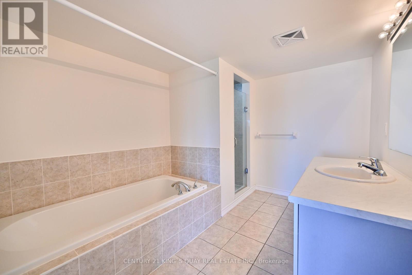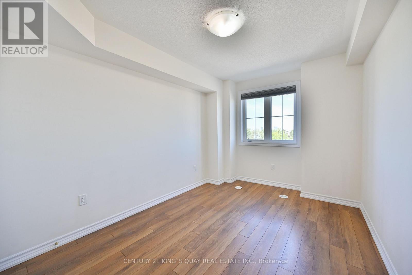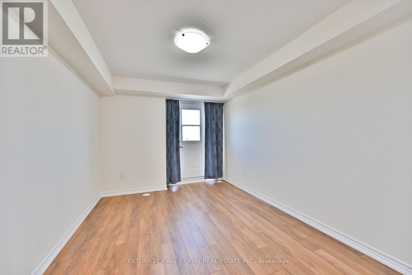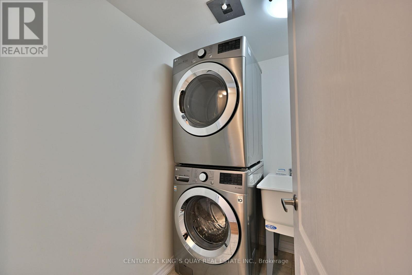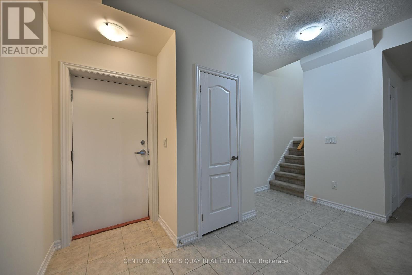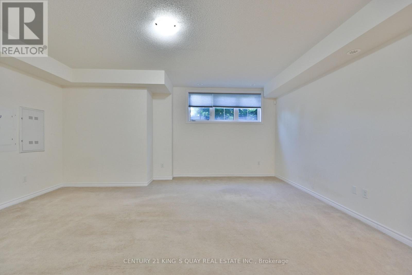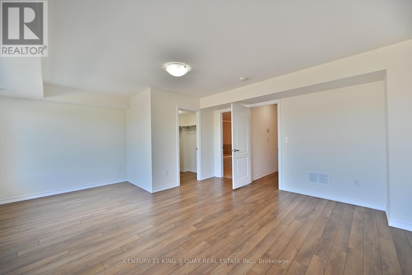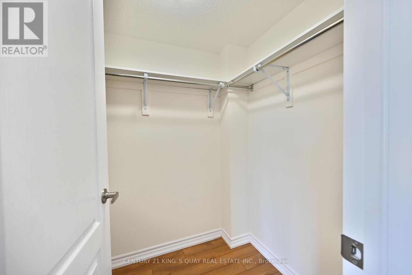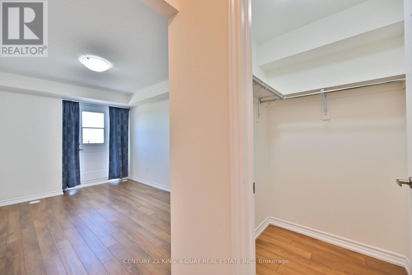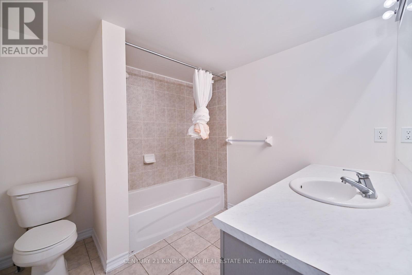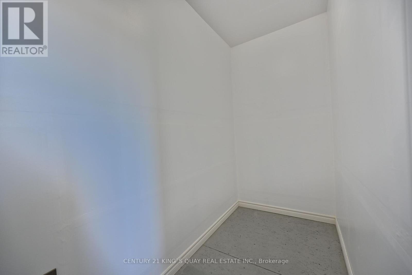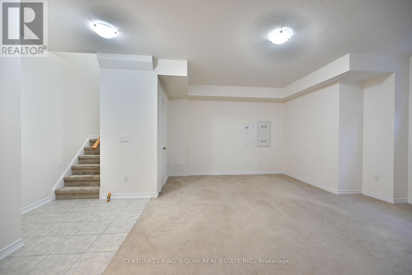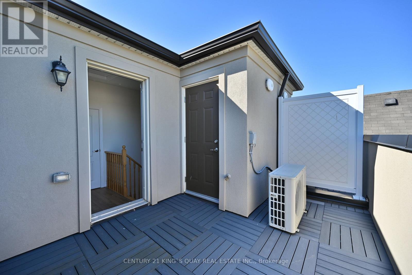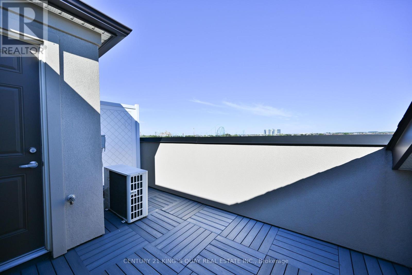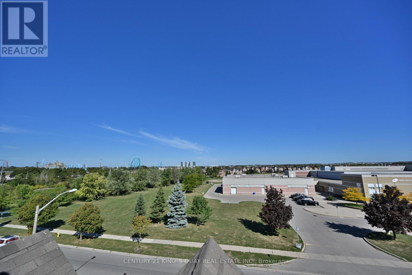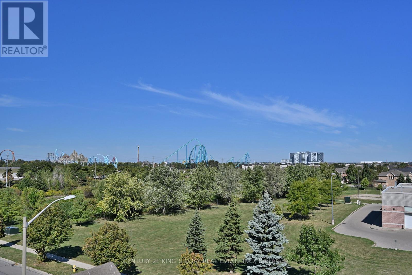4 - 181 Parktree Drive Vaughan, Ontario L6A 5B1
$3,700 Monthly
Beautiful 3-bedroom + den townhome in the heart of Vaughan! Offering over 2,200 sq. ft. of bright, open living space, this home features a stunning rooftop terrace with forest and Wonderland views, a finished basement with separate entrance and direct access to 2-car parking. The modern kitchen boasts stainless steel appliances, granite countertops, breakfast bar, and backsplash. With 9-ft ceilings, 3rd-floor laundry, and a prime location near schools, shopping, Wonderland, GO Station, and highways 7/400/407, this home is move-in ready. Tenant pays utilities, hot water tank rental, and insurance. No smoking/pets preferred. (id:60365)
Property Details
| MLS® Number | N12408828 |
| Property Type | Single Family |
| Community Name | Maple |
| CommunityFeatures | Pets Not Allowed |
| ParkingSpaceTotal | 2 |
Building
| BathroomTotal | 3 |
| BedroomsAboveGround | 3 |
| BedroomsBelowGround | 1 |
| BedroomsTotal | 4 |
| Appliances | Dryer, Hood Fan, Stove, Washer, Window Coverings, Refrigerator |
| BasementDevelopment | Finished |
| BasementType | N/a (finished) |
| CoolingType | Central Air Conditioning |
| ExteriorFinish | Brick |
| FlooringType | Carpeted, Ceramic |
| HalfBathTotal | 1 |
| HeatingFuel | Natural Gas |
| HeatingType | Forced Air |
| StoriesTotal | 3 |
| SizeInterior | 2000 - 2249 Sqft |
| Type | Row / Townhouse |
Parking
| Underground | |
| Garage |
Land
| Acreage | No |
Rooms
| Level | Type | Length | Width | Dimensions |
|---|---|---|---|---|
| Second Level | Primary Bedroom | 4.27 m | 4.21 m | 4.27 m x 4.21 m |
| Second Level | Bedroom 2 | 2.77 m | 3.96 m | 2.77 m x 3.96 m |
| Third Level | Bedroom 3 | 3.7 m | 2.74 m | 3.7 m x 2.74 m |
| Basement | Family Room | 5.79 m | 5 m | 5.79 m x 5 m |
| Main Level | Living Room | 3.75 m | 5.18 m | 3.75 m x 5.18 m |
| Main Level | Dining Room | 2.13 m | 2.44 m | 2.13 m x 2.44 m |
| Main Level | Kitchen | 3.05 m | 2.65 m | 3.05 m x 2.65 m |
https://www.realtor.ca/real-estate/28874466/4-181-parktree-drive-vaughan-maple-maple
Benson Yiu
Broker
7303 Warden Ave #101
Markham, Ontario L3R 5Y6
Joe Wing H. Lau
Salesperson
7303 Warden Ave #101
Markham, Ontario L3R 5Y6

