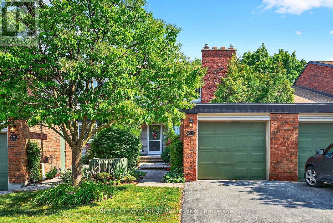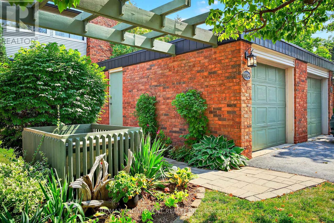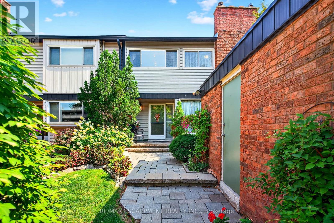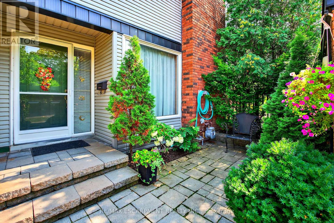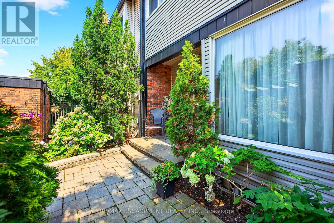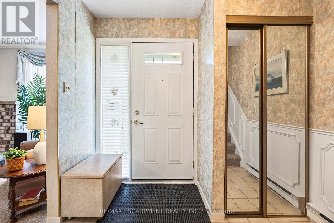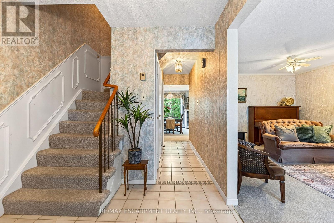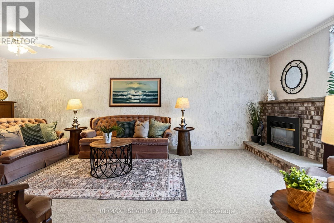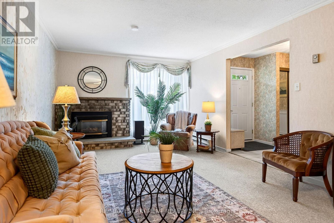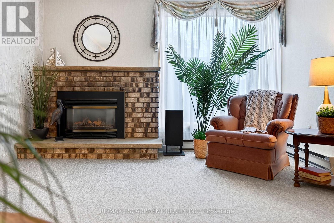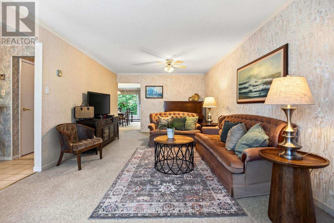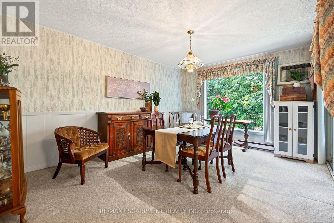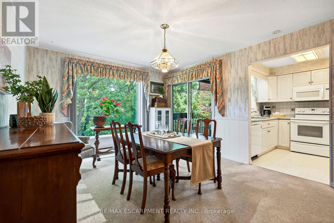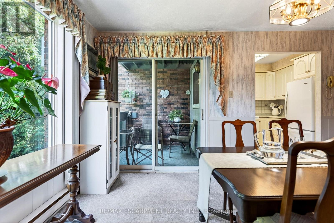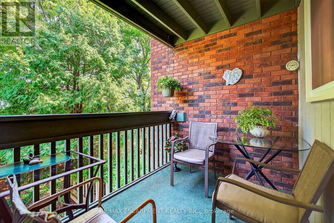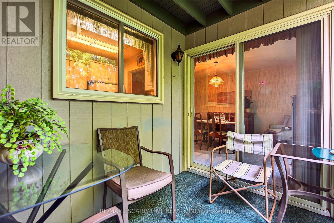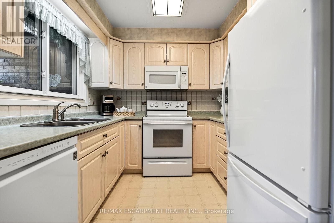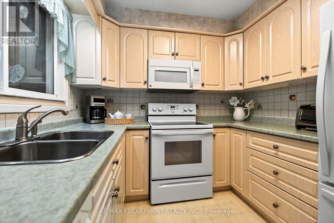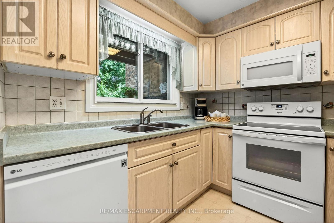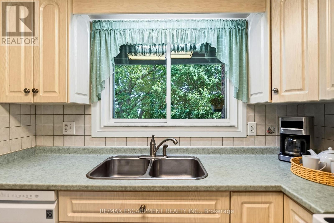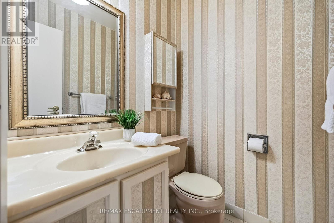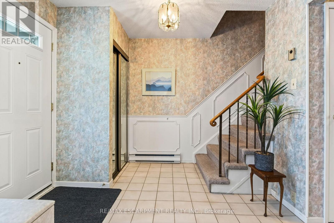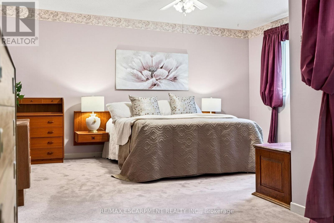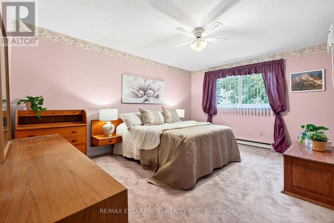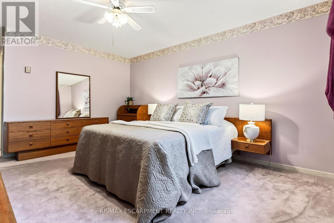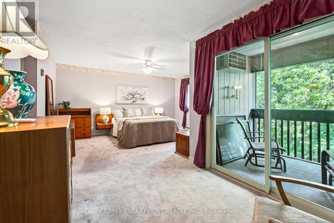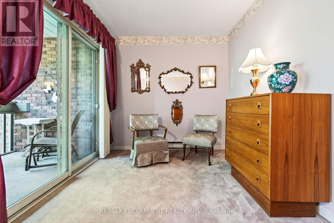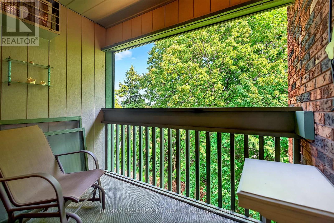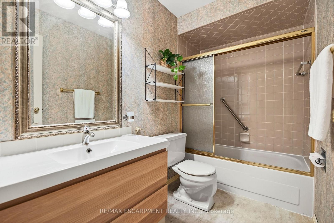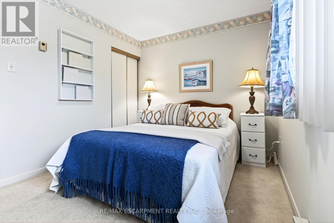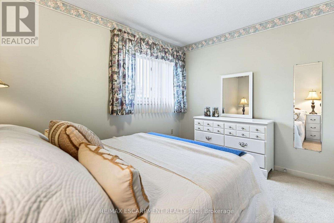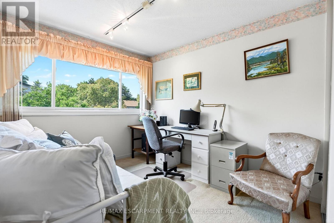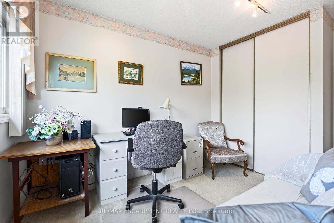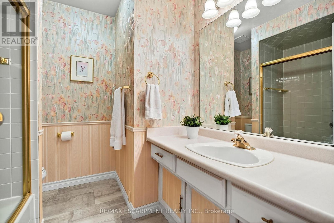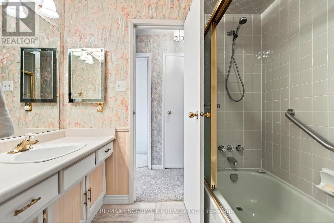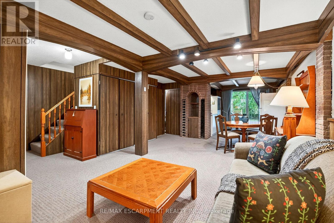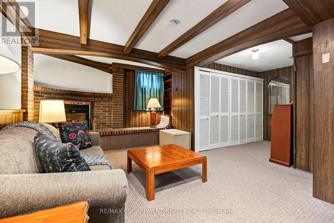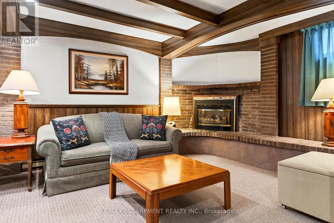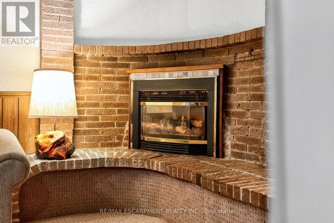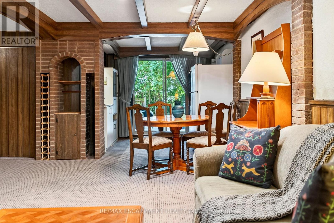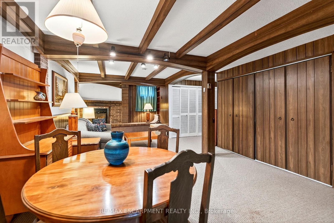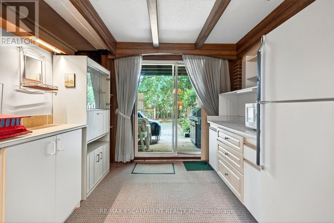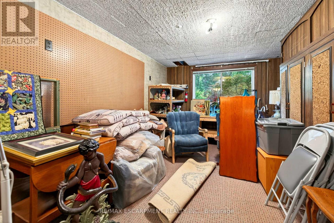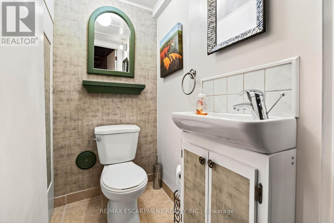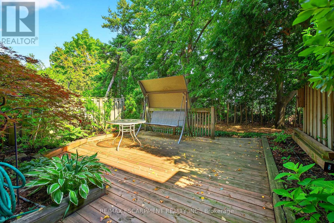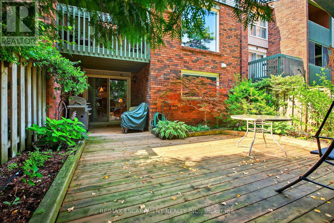4 - 1552 Kerns Road Burlington, Ontario L7P 3A7
$699,900Maintenance, Insurance, Water, Parking
$655 Monthly
Maintenance, Insurance, Water, Parking
$655 MonthlyWelcome to this meticulously maintained three-bedroom townhouse in Burlington's prestigious Tyandaga neighbourhood. Perfectly located in an exclusive, well-managed complex, residents enjoy premium amenities including a sparkling outdoor pool, party room, and beautifully landscaped grounds. Inside, this home offers bright, spacious living with two private balconies and a walkout basement that opens directly to lush green space - ideal for relaxing or entertaining. The gardens are carefully tended, creating a peaceful, park-like setting. Additional features include a large garage, convenient guest parking right outside your door, and generous storage throughout. Whether you're a first-time buyer seeking a move-in ready home or someone looking to downsize without compromise, this property offers the perfect blend of comfort, convenience, and community. Enjoy all that Tyandaga living has to offer - with golf, trails, shops, and major highways just minutes away. RSA. (id:60365)
Open House
This property has open houses!
2:00 pm
Ends at:4:00 pm
Property Details
| MLS® Number | W12476489 |
| Property Type | Single Family |
| Community Name | Tyandaga |
| AmenitiesNearBy | Hospital, Park, Place Of Worship |
| CommunityFeatures | Pets Allowed With Restrictions |
| EquipmentType | Water Heater |
| Features | Balcony, Carpet Free, In Suite Laundry |
| ParkingSpaceTotal | 2 |
| PoolType | Indoor Pool |
| RentalEquipmentType | Water Heater |
Building
| BathroomTotal | 4 |
| BedroomsAboveGround | 3 |
| BedroomsBelowGround | 1 |
| BedroomsTotal | 4 |
| Age | 51 To 99 Years |
| Amenities | Party Room, Visitor Parking, Fireplace(s) |
| Appliances | Garage Door Opener Remote(s), Dishwasher, Dryer, Microwave, Hood Fan, Stove, Washer, Window Coverings, Refrigerator |
| BasementDevelopment | Finished |
| BasementType | Full, N/a (finished) |
| CoolingType | None |
| ExteriorFinish | Brick, Vinyl Siding |
| FireplacePresent | Yes |
| FireplaceTotal | 2 |
| FoundationType | Concrete |
| HalfBathTotal | 2 |
| HeatingFuel | Electric |
| HeatingType | Baseboard Heaters |
| StoriesTotal | 2 |
| SizeInterior | 1400 - 1599 Sqft |
| Type | Row / Townhouse |
Parking
| Attached Garage | |
| Garage |
Land
| Acreage | No |
| LandAmenities | Hospital, Park, Place Of Worship |
Rooms
| Level | Type | Length | Width | Dimensions |
|---|---|---|---|---|
| Second Level | Primary Bedroom | 4.7 m | 3.66 m | 4.7 m x 3.66 m |
| Second Level | Bedroom | 3.81 m | 2.72 m | 3.81 m x 2.72 m |
| Second Level | Bedroom | 3.51 m | 2.82 m | 3.51 m x 2.82 m |
| Basement | Family Room | 9.58 m | 4.09 m | 9.58 m x 4.09 m |
| Basement | Bedroom | 5.03 m | 5.17 m | 5.03 m x 5.17 m |
| Main Level | Living Room | 7.14 m | 3.81 m | 7.14 m x 3.81 m |
| Main Level | Kitchen | 2.67 m | 2.57 m | 2.67 m x 2.57 m |
| Main Level | Dining Room | 3.61 m | 4.7 m | 3.61 m x 4.7 m |
https://www.realtor.ca/real-estate/29020432/4-1552-kerns-road-burlington-tyandaga-tyandaga
Drew Woolcott
Broker

