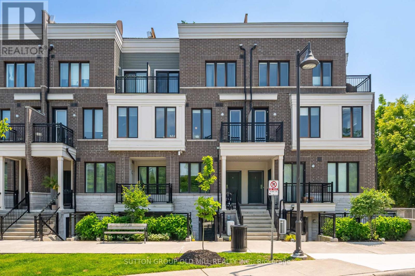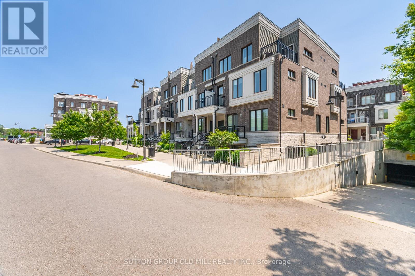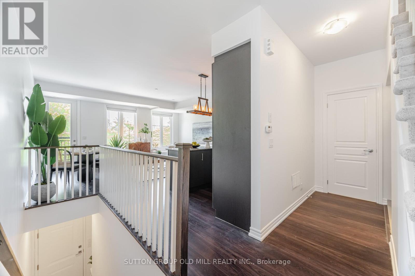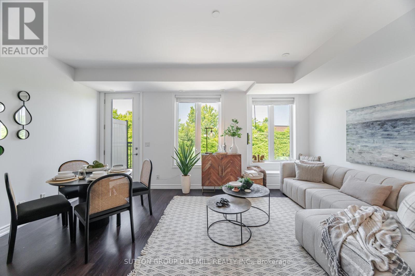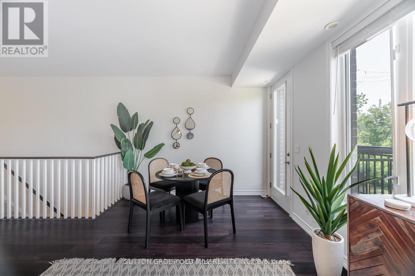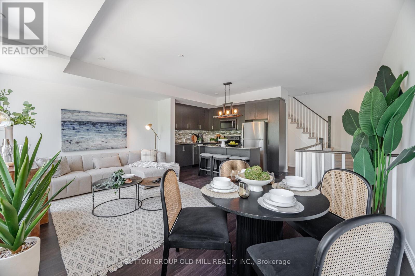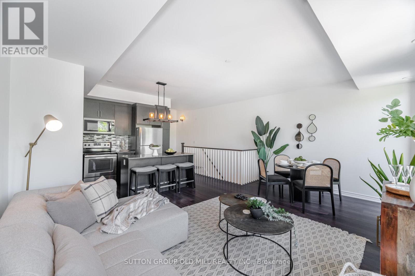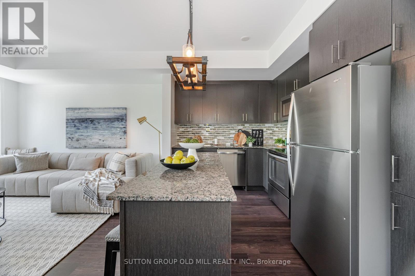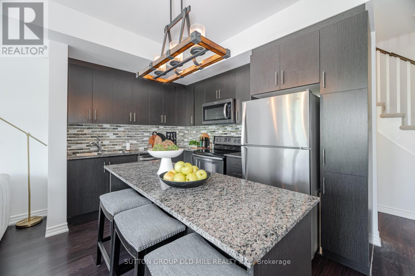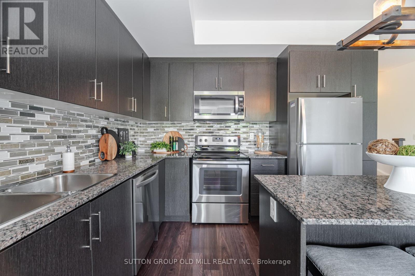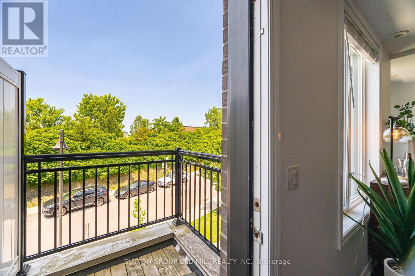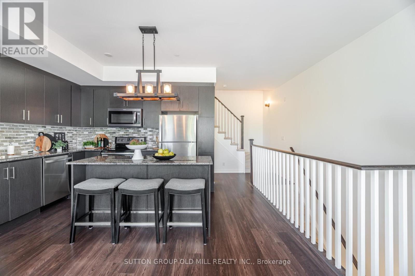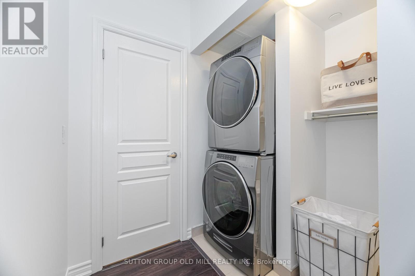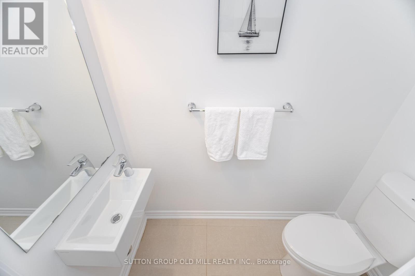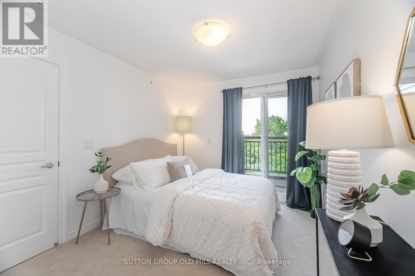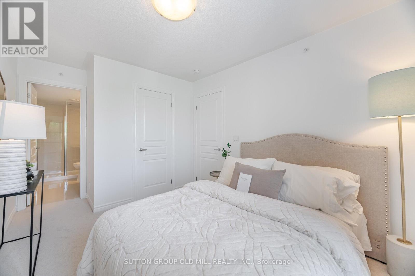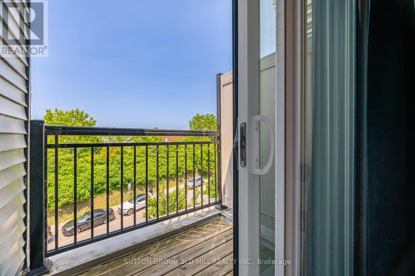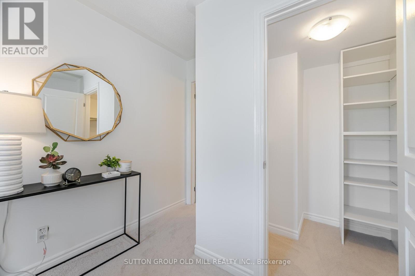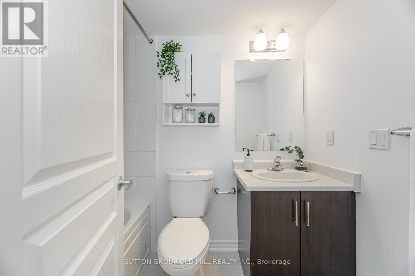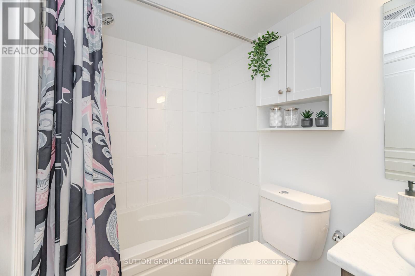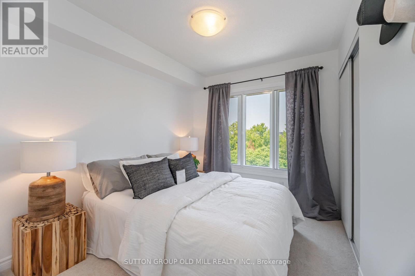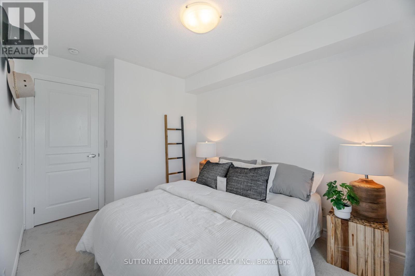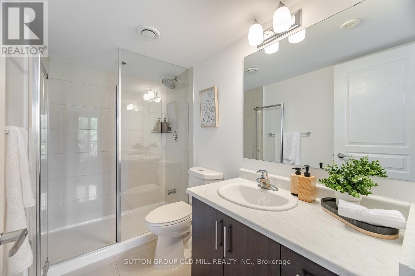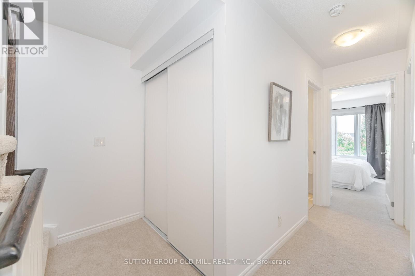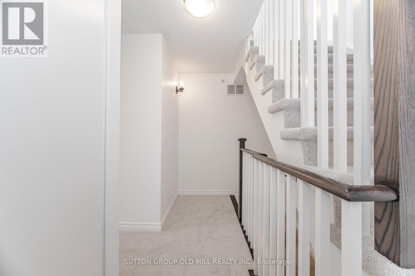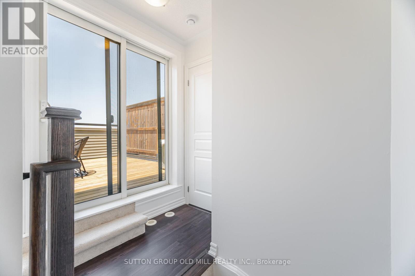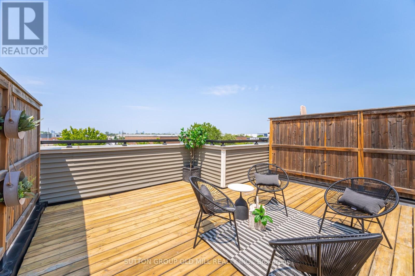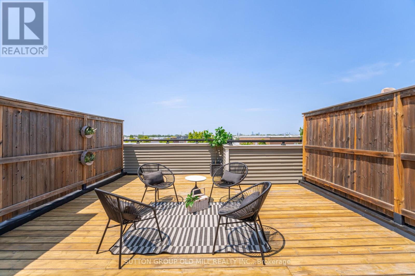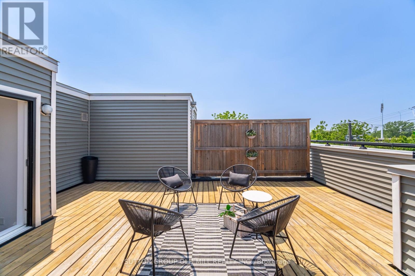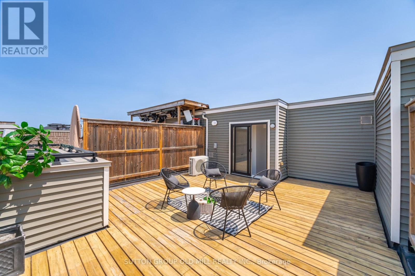4 - 150 Long Branch Avenue Toronto, Ontario M8W 0A9
$3,200 Monthly
Welcome To 150 Long Branch Avenue, Ideally Located in South Etobicoke's Trendy Long Branch Neighbourhood! This meticulously maintained stacked townhome offers wonderful privacy for city living and the perfect blend of refined function with laid-back style. Freshly painted throughout with brand-new carpeting and sun-filled north-facing windows (no neighbours in sight), this home sets the tone for calm, low-maintenance living. An intuitive and open layout ideal for both daily life and fabulous for entertaining. Featuring two spacious bedrooms, three baths, and flexible space for work-from-home, weekend hosting, or quiet evenings staying in. The crisp, contemporary kitchen invites connection, with a central island perfect for casual dining or lingering conversations. Smart storage solutions maximize every inch without compromising style. Up top, discover a stunning rooftop terrace and your private, sun-soaked oasis perfect for morning coffee, evening get-togethers, or quiet stargazing. All this, just steps from the lake, waterfront trails, cafes, patios, and GO Transit. A rare Long Branch lease opportunity that checks every box! (id:60365)
Property Details
| MLS® Number | W12451767 |
| Property Type | Single Family |
| Community Name | Long Branch |
| AmenitiesNearBy | Hospital, Public Transit, Park, Schools |
| CommunityFeatures | Pet Restrictions |
| Features | Cul-de-sac |
| ParkingSpaceTotal | 1 |
| Structure | Playground |
Building
| BathroomTotal | 3 |
| BedroomsAboveGround | 2 |
| BedroomsTotal | 2 |
| Amenities | Visitor Parking |
| CoolingType | Central Air Conditioning |
| ExteriorFinish | Brick |
| FlooringType | Laminate |
| HalfBathTotal | 1 |
| HeatingFuel | Natural Gas |
| HeatingType | Forced Air |
| SizeInterior | 1200 - 1399 Sqft |
| Type | Row / Townhouse |
Parking
| Underground | |
| Garage |
Land
| Acreage | No |
| LandAmenities | Hospital, Public Transit, Park, Schools |
| SurfaceWater | Lake/pond |
Rooms
| Level | Type | Length | Width | Dimensions |
|---|---|---|---|---|
| Main Level | Kitchen | 3.38 m | 3 m | 3.38 m x 3 m |
| Main Level | Living Room | 3.58 m | 3.38 m | 3.58 m x 3.38 m |
| Main Level | Dining Room | 3.15 m | 1.85 m | 3.15 m x 1.85 m |
| Upper Level | Primary Bedroom | 4.14 m | 2.62 m | 4.14 m x 2.62 m |
| Upper Level | Bedroom | 3.68 m | 2.72 m | 3.68 m x 2.72 m |
https://www.realtor.ca/real-estate/28966270/4-150-long-branch-avenue-toronto-long-branch-long-branch
Jill Warr
Salesperson
74 Jutland Rd #40
Toronto, Ontario M8Z 0G7

