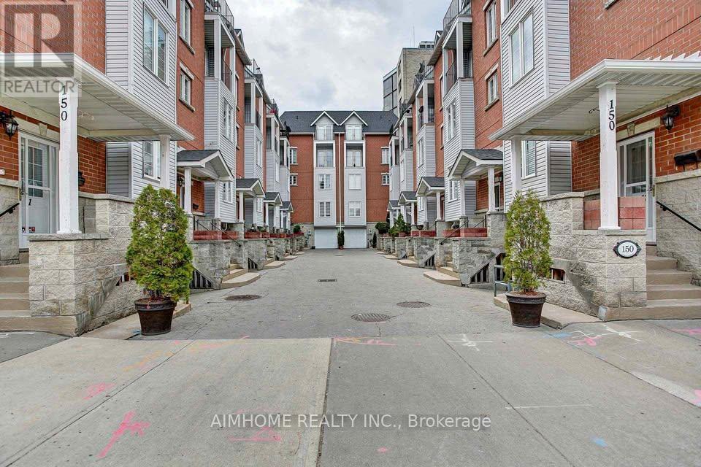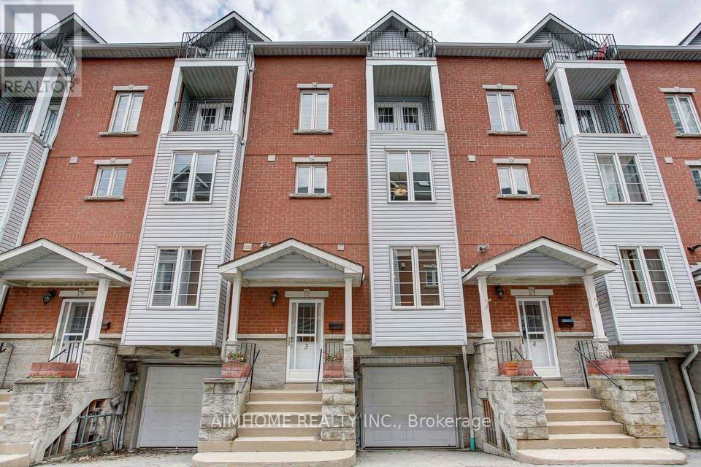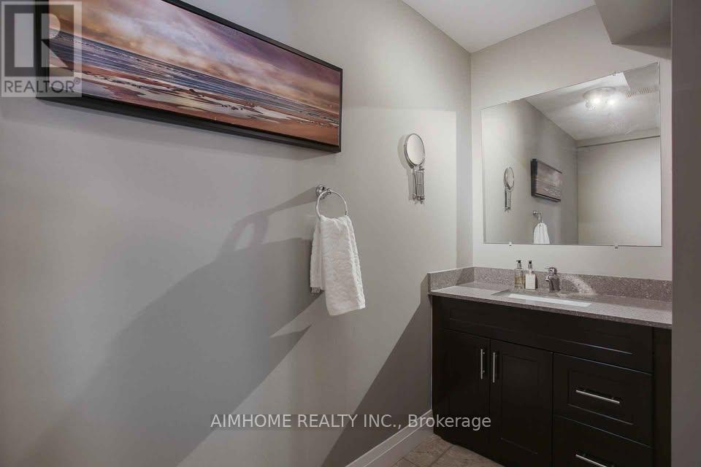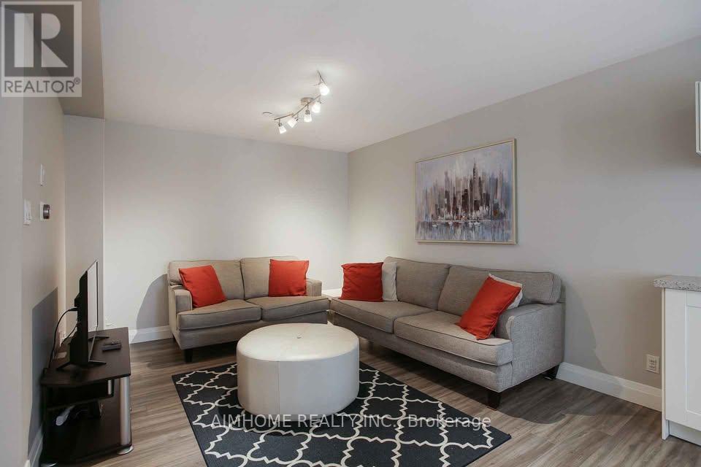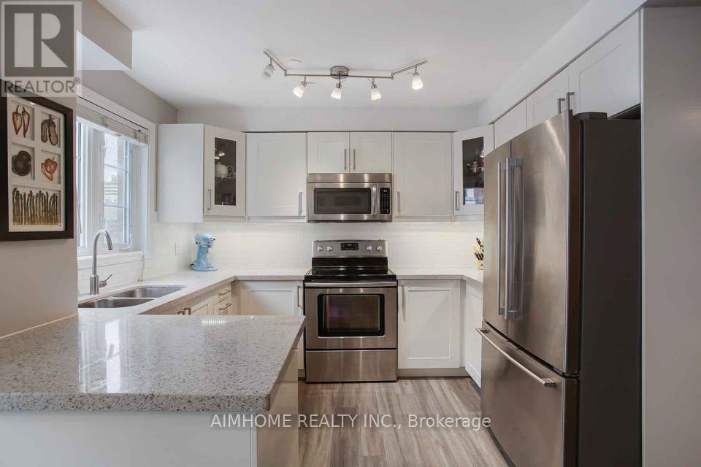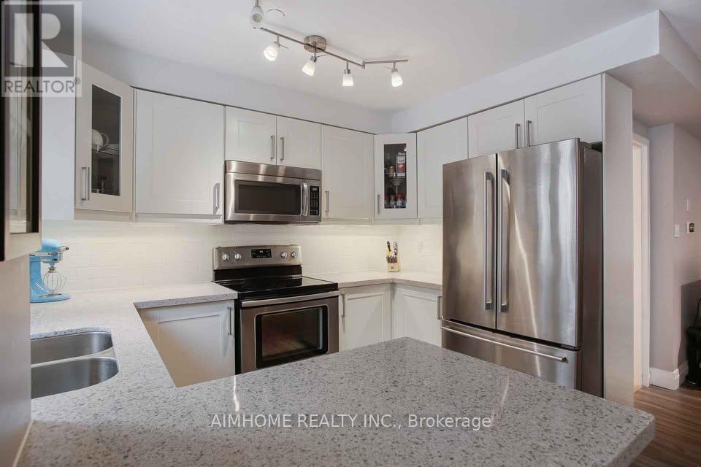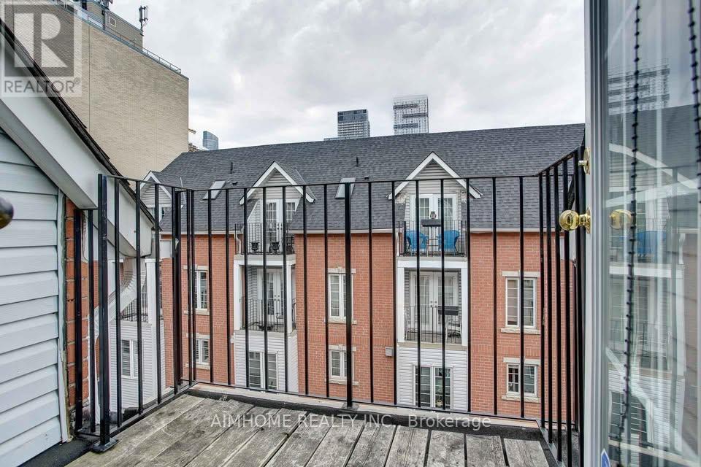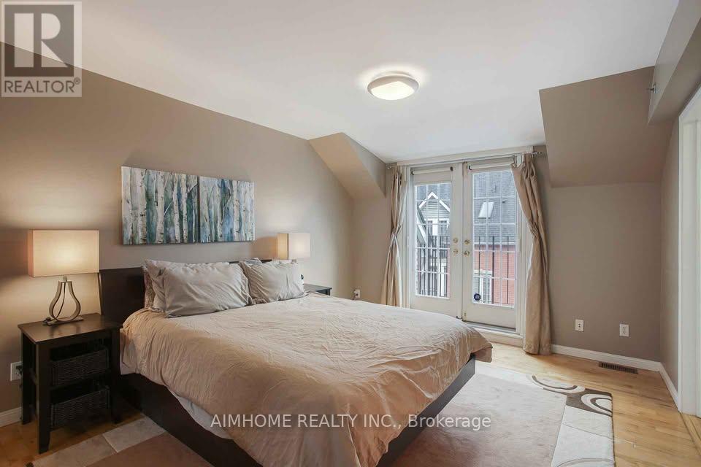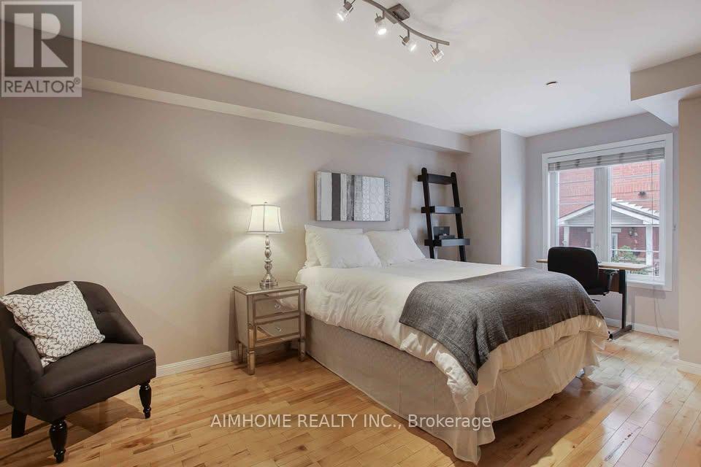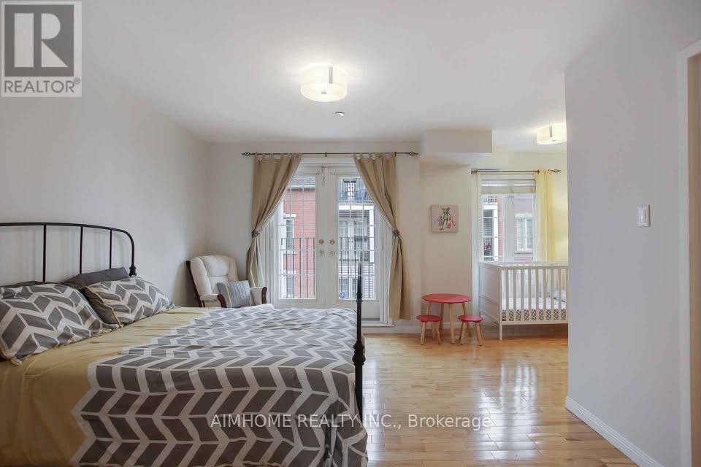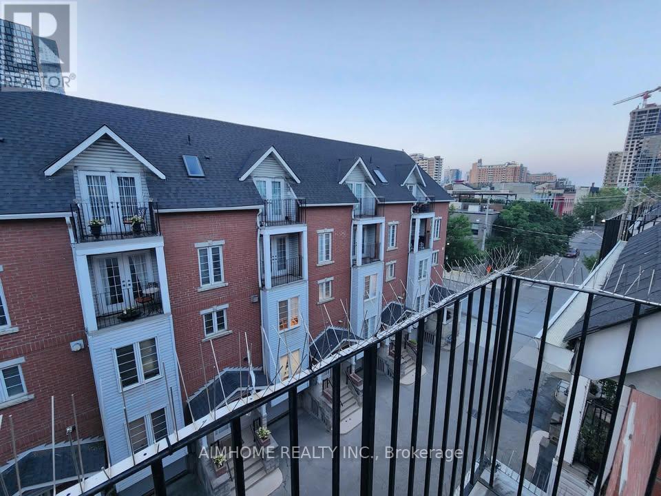4 - 150 George Street Toronto, Ontario M5A 2M7
4 Bedroom
3 Bathroom
1800 - 1999 sqft
Central Air Conditioning
Forced Air
$3,899 Monthly
Beautiful Executive Townhouse For Professionals Or Students!! Nestled In The Perfect Pocket Of Downtown Toronto! Located On A Private Cul De Sac In Central Core Steps To St. Lawrence Mkt, Universities, Shopping, Amenities & Restaurants! Intelligent Layout W/ Spacious Well Defined Rms, Hardwood Flrs Throughout, Large Windows W/ South/ East/ West Exposure, Family Rm/ Home Office , 2 W/O To Balcony, Soundproofed Btw Units,2 master bedrooms, with 1 parking spot.3 full bathrooms. (id:60365)
Property Details
| MLS® Number | C12506594 |
| Property Type | Single Family |
| Community Name | Moss Park |
| CommunicationType | High Speed Internet |
| CommunityFeatures | Pets Allowed With Restrictions |
| Features | Balcony |
| ParkingSpaceTotal | 1 |
Building
| BathroomTotal | 3 |
| BedroomsAboveGround | 4 |
| BedroomsTotal | 4 |
| BasementType | None |
| CoolingType | Central Air Conditioning |
| ExteriorFinish | Brick |
| FlooringType | Hardwood |
| HeatingFuel | Natural Gas |
| HeatingType | Forced Air |
| StoriesTotal | 3 |
| SizeInterior | 1800 - 1999 Sqft |
| Type | Row / Townhouse |
Parking
| Garage |
Land
| Acreage | No |
Rooms
| Level | Type | Length | Width | Dimensions |
|---|---|---|---|---|
| Second Level | Living Room | 3.25 m | 2.61 m | 3.25 m x 2.61 m |
| Second Level | Dining Room | 3.91 m | 3.24 m | 3.91 m x 3.24 m |
| Second Level | Kitchen | 3.7 m | 3.25 m | 3.7 m x 3.25 m |
| Third Level | Bedroom 2 | 3.2 m | 2.96 m | 3.2 m x 2.96 m |
| Third Level | Bedroom 3 | 3.67 m | 2.96 m | 3.67 m x 2.96 m |
| Upper Level | Primary Bedroom | 5.04 m | 4.21 m | 5.04 m x 4.21 m |
| Ground Level | Bedroom 4 | 6.54 m | 5.5 m | 6.54 m x 5.5 m |
https://www.realtor.ca/real-estate/29064380/4-150-george-street-toronto-moss-park-moss-park
Ameel Agha
Salesperson
Aimhome Realty Inc.
1140 Burnhamthorpe Rd W#111
Mississauga, Ontario L5C 4E9
1140 Burnhamthorpe Rd W#111
Mississauga, Ontario L5C 4E9

