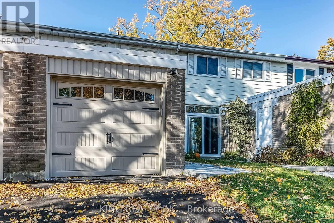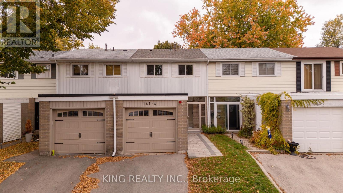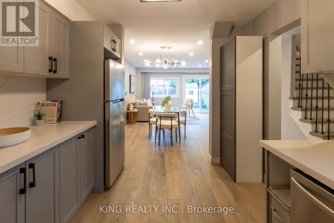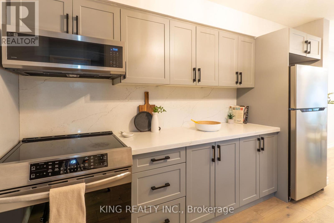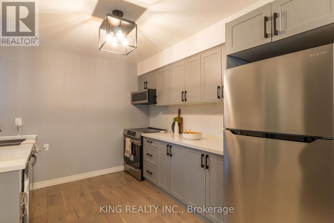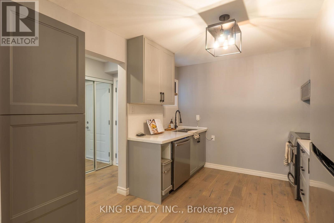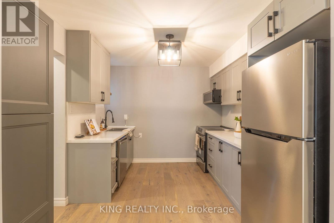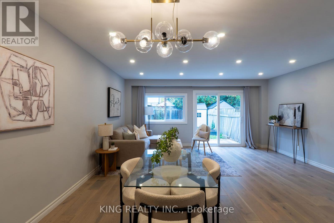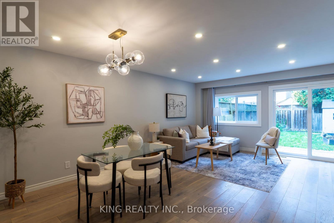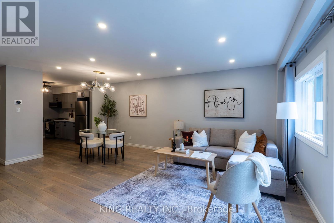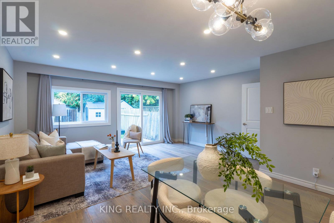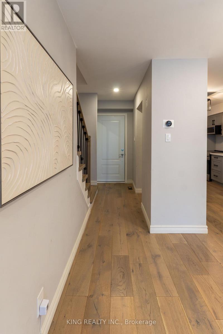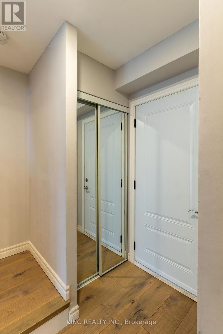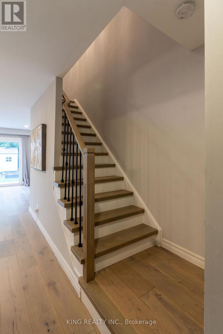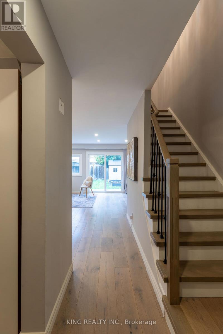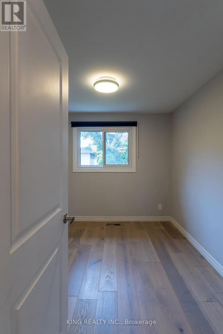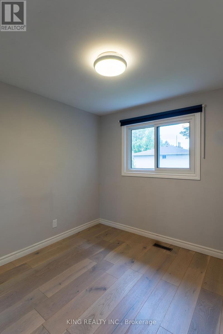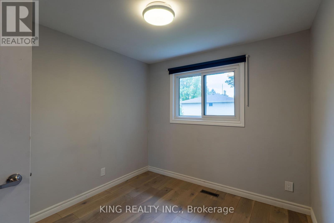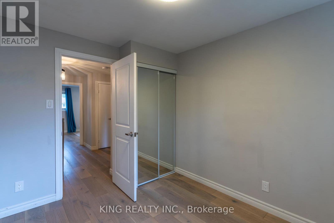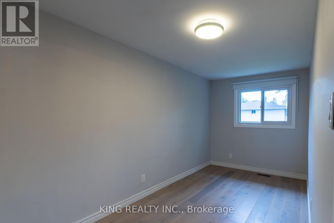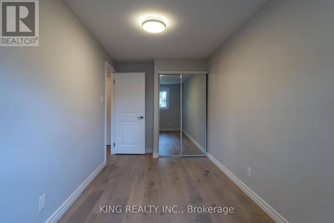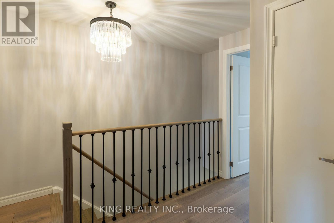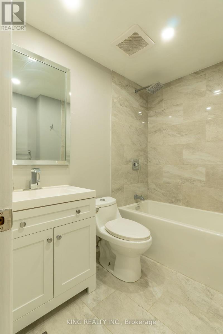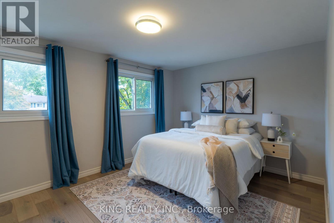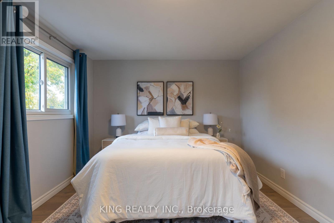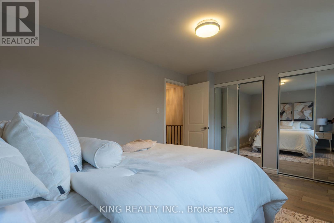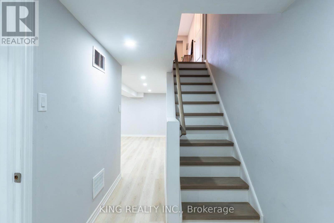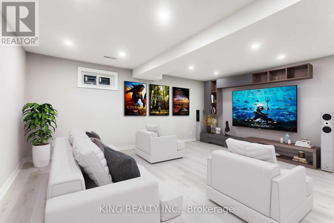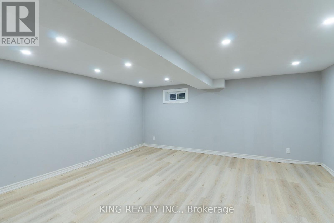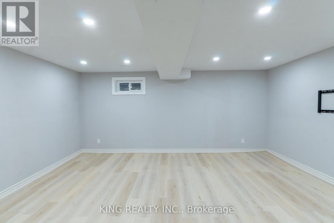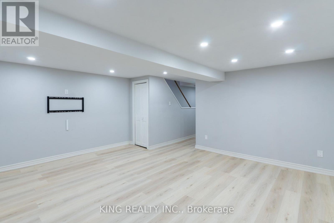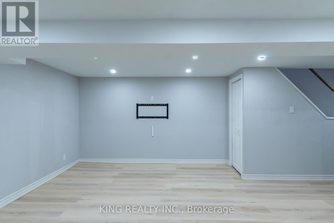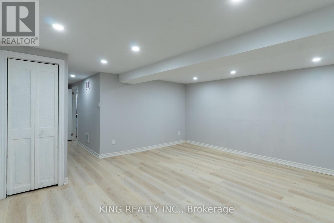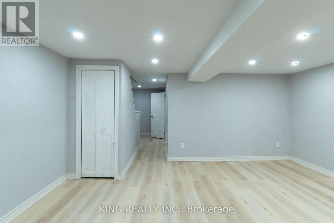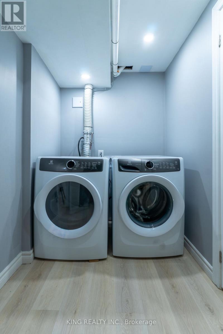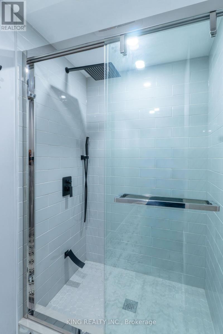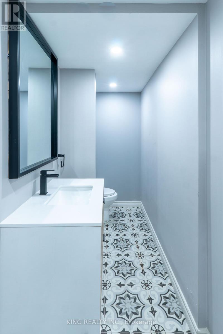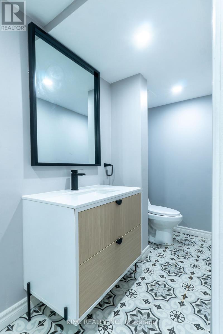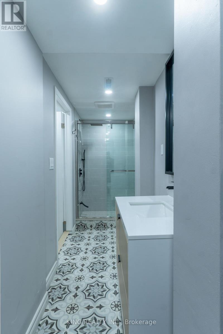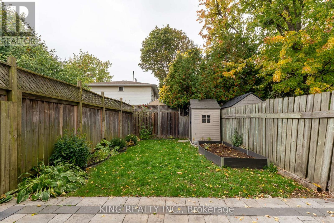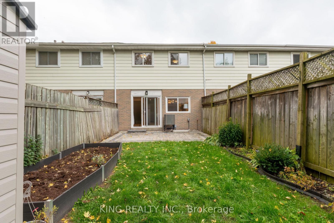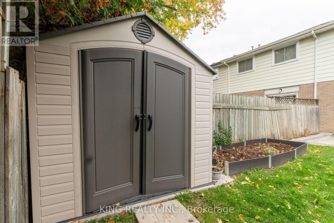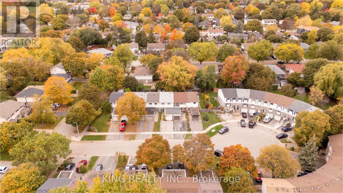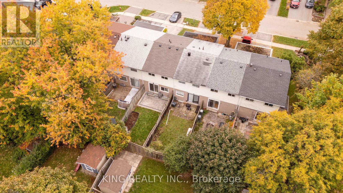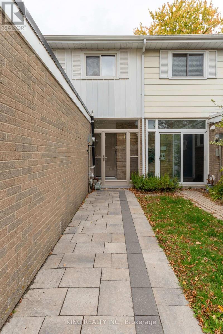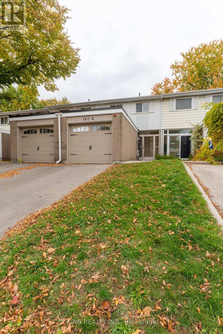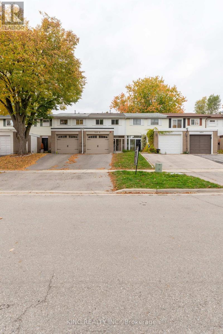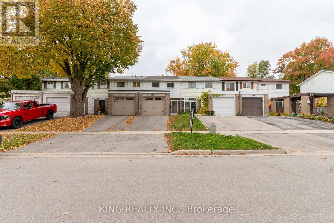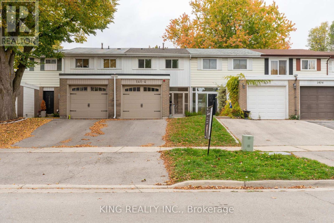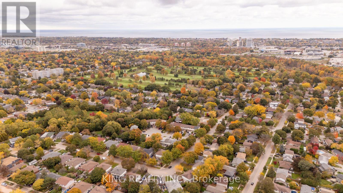4 - 141 Ripley Court Oakville, Ontario L6H 1H2
$950,000
Welcome to this beautifully renovated freehold townhouse in the heart of Oakville, offering 2,000 sq.ft. of bright, open-concept living! This home features a custom kitchen with granite countertops, a spacious living and dining area, and a walkout to a private, fully-fenced backyard-perfect for entertaining or relaxing outdoors. Upstairs, you'll find generously sized bedrooms and modern finishes throughout, including new hardwood flooring. Located steps from Oakville's scenic hiking and biking trails, top-rated schools including White Oaks High School and Sheridan College, and just 2 km from Oakville Place and Oakville GO Station, this home combines style, convenience, and comfort. Ideal for families, first-time buyers, and anyone looking for a move-in-ready home in a prime Oakville location! (id:60365)
Property Details
| MLS® Number | W12485080 |
| Property Type | Single Family |
| Community Name | 1003 - CP College Park |
| ParkingSpaceTotal | 2 |
Building
| BathroomTotal | 2 |
| BedroomsAboveGround | 3 |
| BedroomsTotal | 3 |
| Appliances | Water Heater, All, Window Coverings |
| BasementDevelopment | Finished |
| BasementType | N/a (finished) |
| ConstructionStyleAttachment | Attached |
| CoolingType | Central Air Conditioning |
| ExteriorFinish | Brick |
| FoundationType | Concrete |
| HeatingFuel | Natural Gas |
| HeatingType | Forced Air |
| StoriesTotal | 2 |
| SizeInterior | 1100 - 1500 Sqft |
| Type | Row / Townhouse |
| UtilityWater | Municipal Water |
Parking
| Attached Garage | |
| Garage |
Land
| Acreage | No |
| Sewer | Sanitary Sewer |
| SizeDepth | 112 Ft ,4 In |
| SizeFrontage | 17 Ft ,4 In |
| SizeIrregular | 17.4 X 112.4 Ft |
| SizeTotalText | 17.4 X 112.4 Ft |
Rooms
| Level | Type | Length | Width | Dimensions |
|---|---|---|---|---|
| Second Level | Primary Bedroom | 3.32 m | 4.41 m | 3.32 m x 4.41 m |
| Second Level | Bedroom | 2.71 m | 3.17 m | 2.71 m x 3.17 m |
| Second Level | Bedroom | 2.28 m | 4.69 m | 2.28 m x 4.69 m |
| Lower Level | Laundry Room | 2.59 m | 2.92 m | 2.59 m x 2.92 m |
| Lower Level | Recreational, Games Room | 4.64 m | 5.02 m | 4.64 m x 5.02 m |
| Main Level | Living Room | 3.65 m | 5.02 m | 3.65 m x 5.02 m |
| Main Level | Dining Room | 4.03 m | 2.1 m | 4.03 m x 2.1 m |
| Main Level | Kitchen | 3.04 m | 3.5 m | 3.04 m x 3.5 m |
Salim Mohd Arif
Salesperson
59 First Gulf Blvd #2
Brampton, Ontario L6W 4T8

