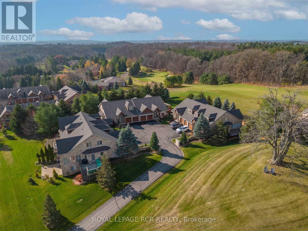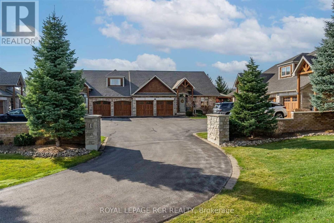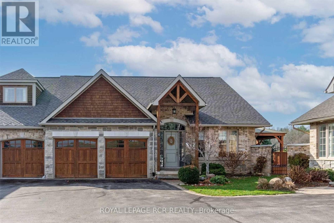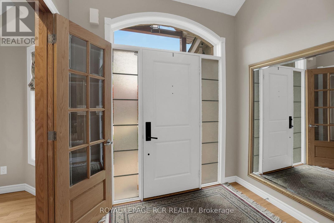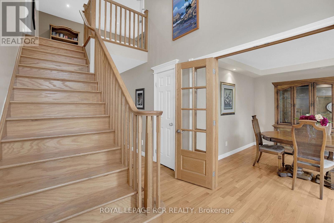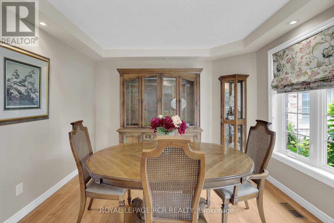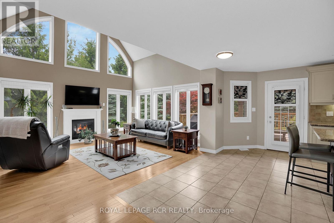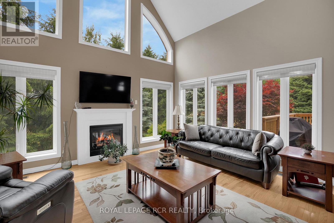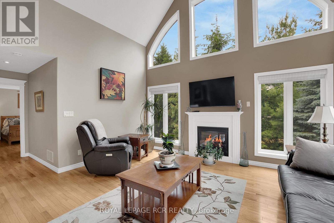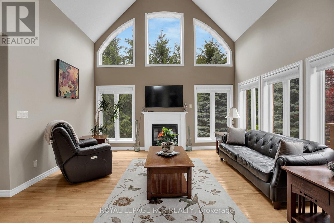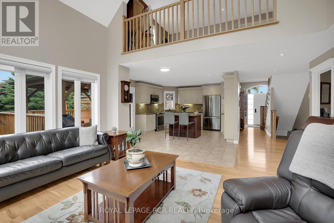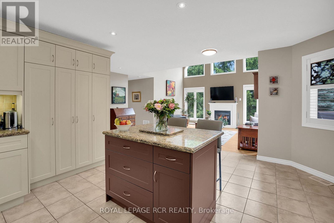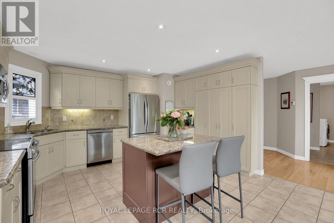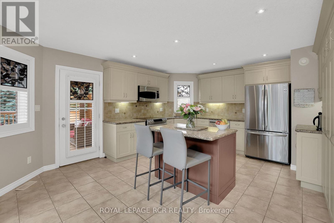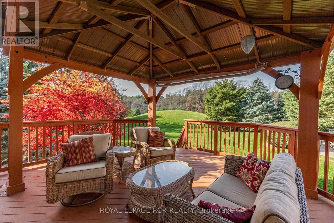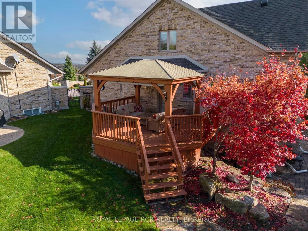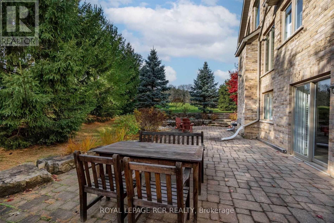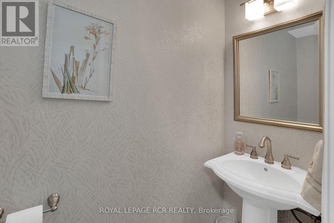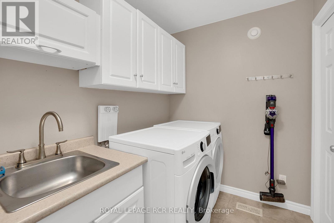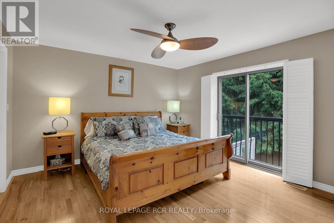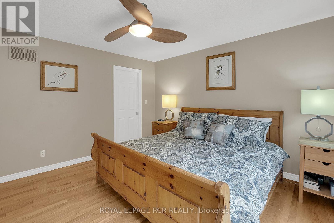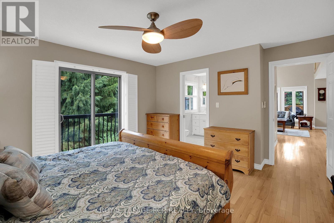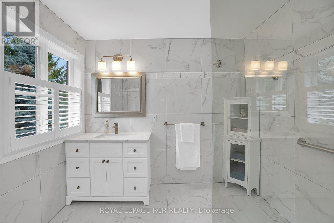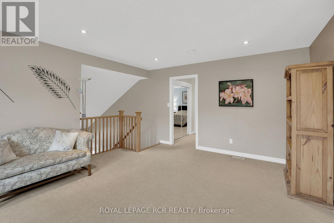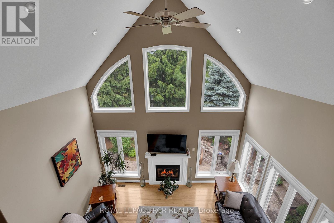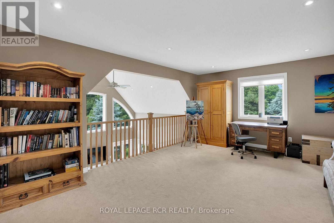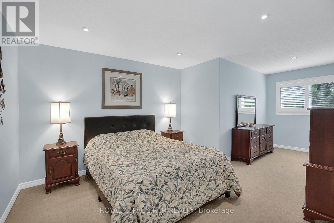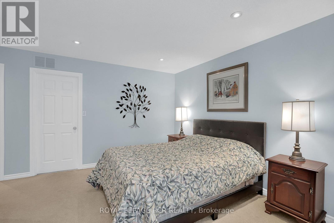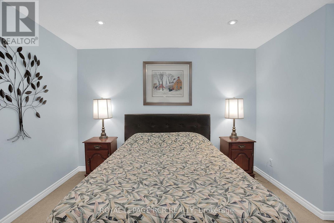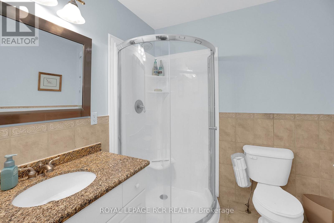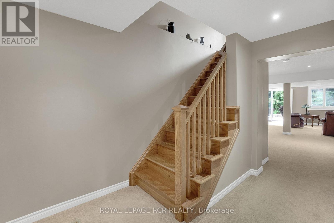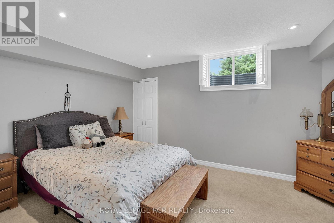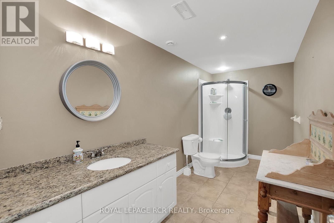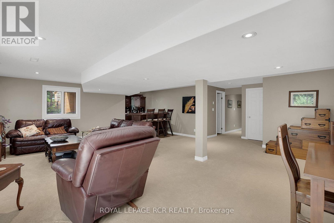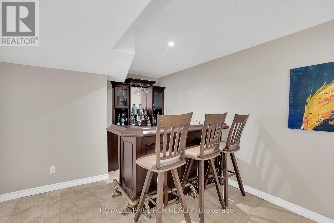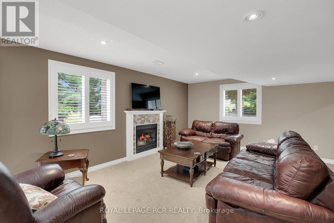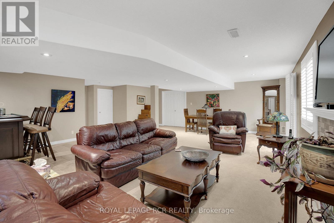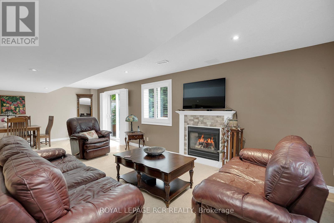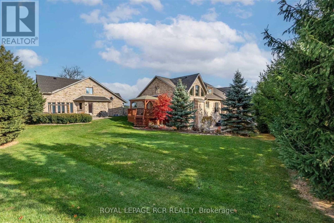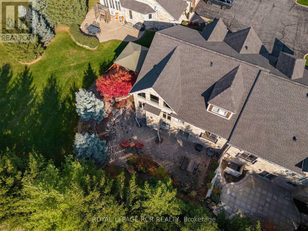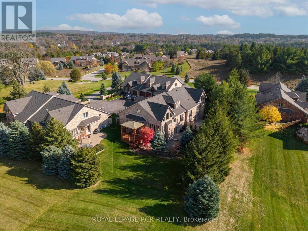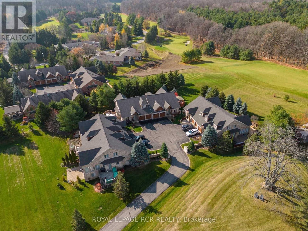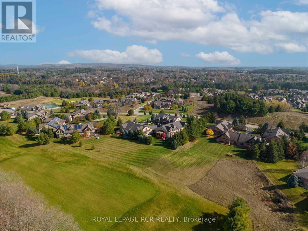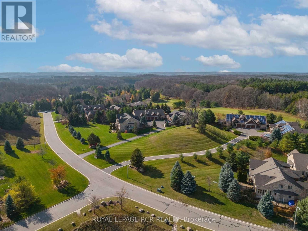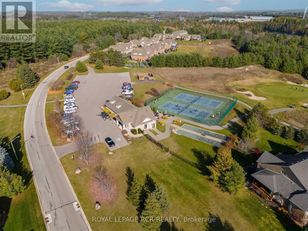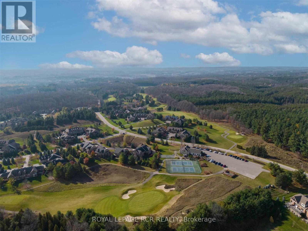4 - 14 Zimmerman Drive Caledon, Ontario L7E 4C2
$1,198,800Maintenance, Common Area Maintenance, Insurance, Parking
$500 Monthly
Maintenance, Common Area Maintenance, Insurance, Parking
$500 MonthlyWelcome Home to Palgrave & the elegant community of Legacy Pines, a charming Adult Community! This remarkable residence radiates warmth and style in a peaceful & calm setting embraced by nature! Prepare to be delighted this home showcases gracious principal rooms; a Dining Room with French doors, and a Living Room with soaring cathedral ceilings that look out onto a scenic Yard. The Living Room opens into a chef-inspired Kitchen and Dining Area featuring a large Centre Island with Breakfast Bar, Granite Counters, Pantry & walk-out to a fabulous Deck/Gazebo with a stunning view! The Main Floor includes a serene Primary Suite with Walk-In Closet, Juliette Balcony & 3-piece Ensuite with large Walk-In Shower, plus a Laundry/Mud Room with access to the 2 Car Garage & a lovely 2-piece Powder Room. The Second Level features an open-concept Great Room overlooking the Living Room, plus a spacious 2nd Bedroom Suite with Walk-In Closet & a stylish 3-piece Ensuite. The sun-filled finished Lower Level with Walk-Out offers an inviting open layout, a Family Room with cozy fireplace and Bar, along with a generous 3rd Bedroom & 3-piece Washroom. Walk out to the tranquil backyard Patio your private oasis to unwind and enjoy natures beauty in every season. A truly special place to call home! (id:60365)
Property Details
| MLS® Number | W12391176 |
| Property Type | Single Family |
| Community Name | Palgrave |
| CommunityFeatures | Pet Restrictions, Community Centre |
| Features | Wooded Area, Conservation/green Belt, Balcony |
| ParkingSpaceTotal | 4 |
| Structure | Tennis Court |
| ViewType | View |
Building
| BathroomTotal | 4 |
| BedroomsAboveGround | 2 |
| BedroomsBelowGround | 1 |
| BedroomsTotal | 3 |
| Amenities | Party Room |
| Appliances | Central Vacuum, Water Heater, Dishwasher, Dryer, Hood Fan, Microwave, Stove, Washer, Refrigerator |
| BasementDevelopment | Finished |
| BasementFeatures | Walk Out |
| BasementType | N/a (finished) |
| CoolingType | Central Air Conditioning |
| ExteriorFinish | Brick |
| FireplacePresent | Yes |
| FlooringType | Hardwood, Ceramic, Carpeted |
| HalfBathTotal | 1 |
| HeatingFuel | Natural Gas |
| HeatingType | Forced Air |
| StoriesTotal | 2 |
| SizeInterior | 2000 - 2249 Sqft |
| Type | Row / Townhouse |
Parking
| Attached Garage | |
| Garage |
Land
| Acreage | No |
| ZoningDescription | Residential |
Rooms
| Level | Type | Length | Width | Dimensions |
|---|---|---|---|---|
| Second Level | Loft | 5.8 m | 4.33 m | 5.8 m x 4.33 m |
| Second Level | Bedroom 2 | 6.4 m | 5.49 m | 6.4 m x 5.49 m |
| Lower Level | Family Room | 7.94 m | 6.29 m | 7.94 m x 6.29 m |
| Lower Level | Bedroom 3 | 4.5 m | 3.24 m | 4.5 m x 3.24 m |
| Main Level | Dining Room | 3.6 m | 3.27 m | 3.6 m x 3.27 m |
| Main Level | Living Room | 4.75 m | 4.1 m | 4.75 m x 4.1 m |
| Main Level | Kitchen | 5.47 m | 4.27 m | 5.47 m x 4.27 m |
| Main Level | Primary Bedroom | 4.04 m | 4.1 m | 4.04 m x 4.1 m |
| Main Level | Laundry Room | 3.94 m | 1.86 m | 3.94 m x 1.86 m |
https://www.realtor.ca/real-estate/28835683/4-14-zimmerman-drive-caledon-palgrave-palgrave
Bill Parnaby
Salesperson
12612 Highway 50, Ste. 1
Bolton, Ontario L7E 1T6

