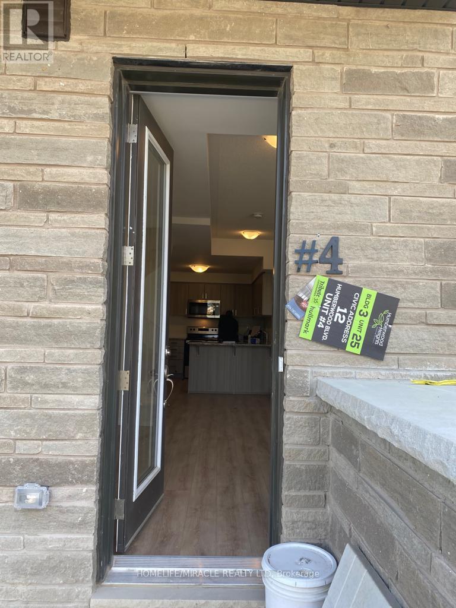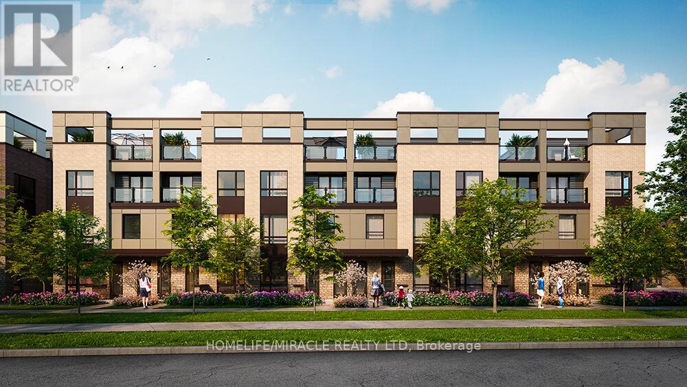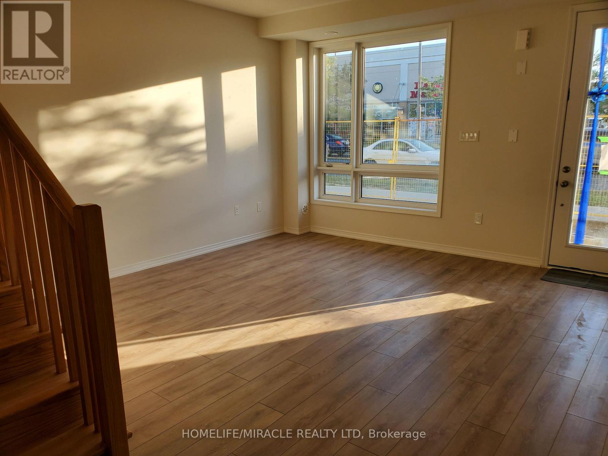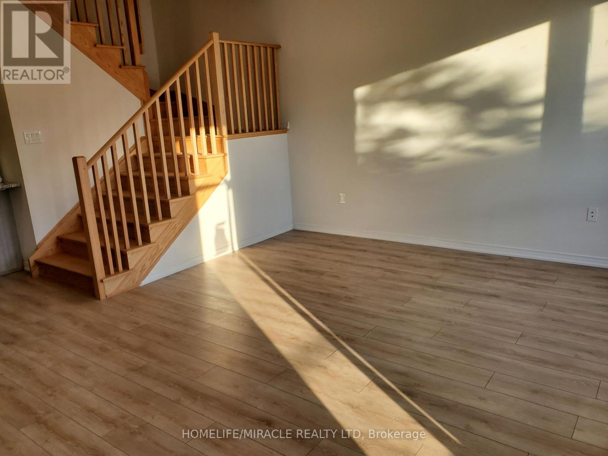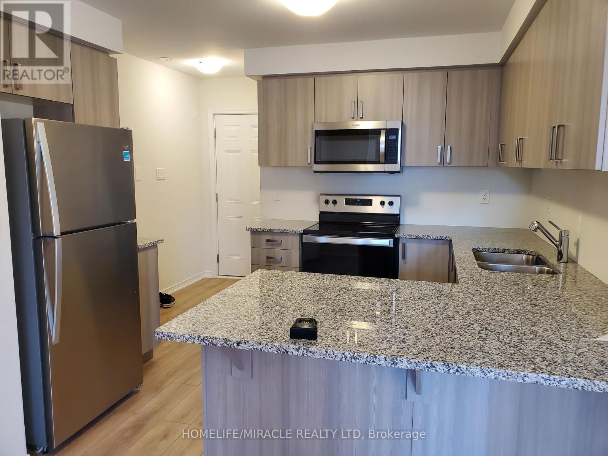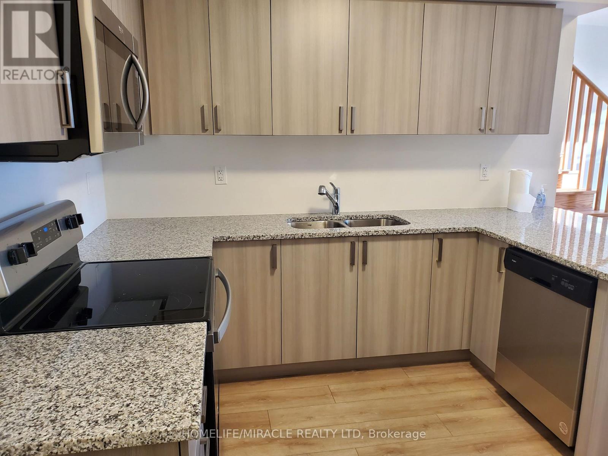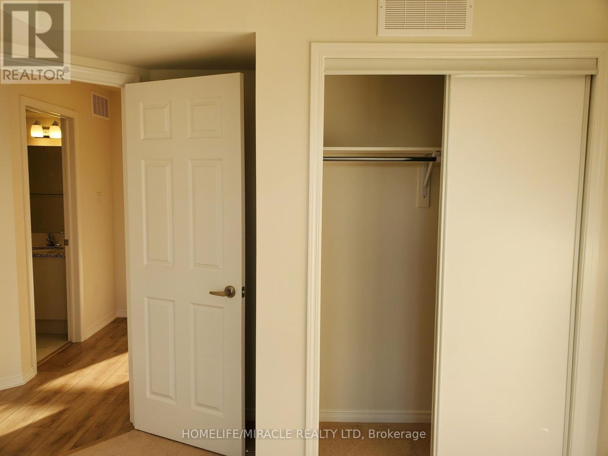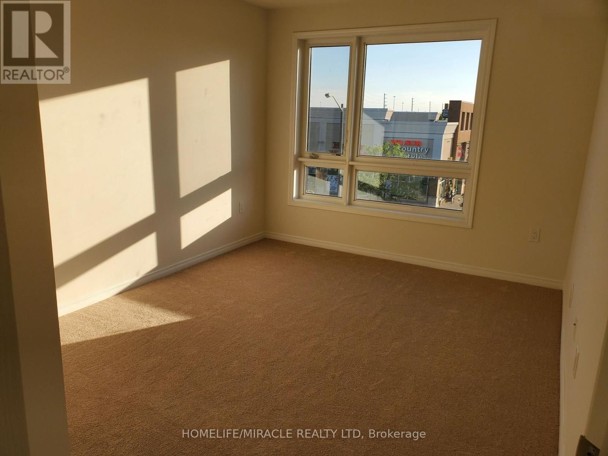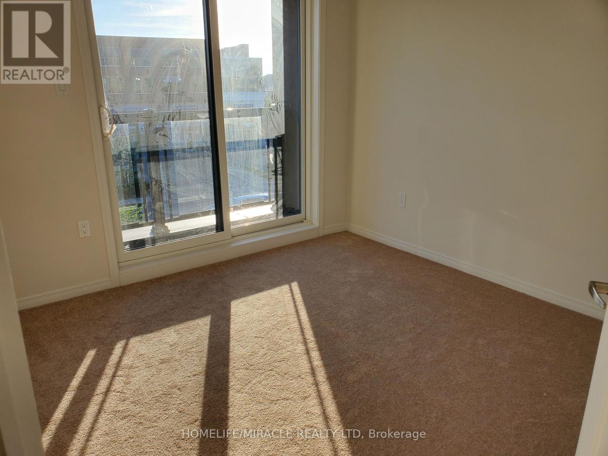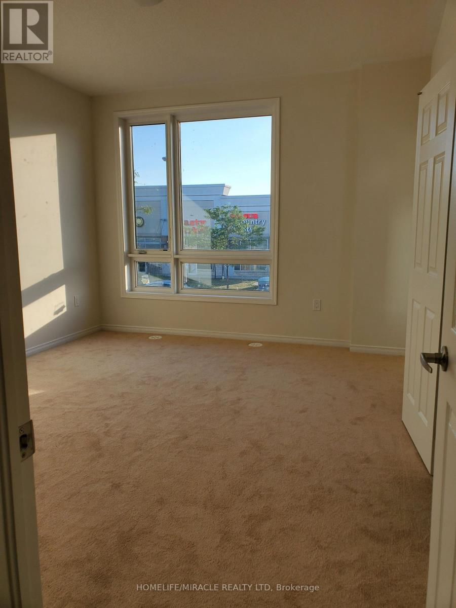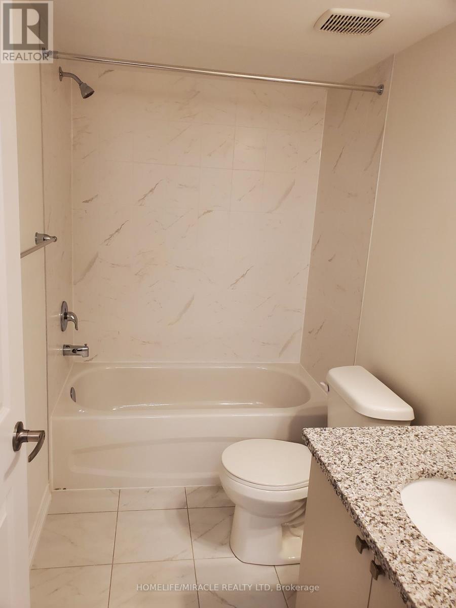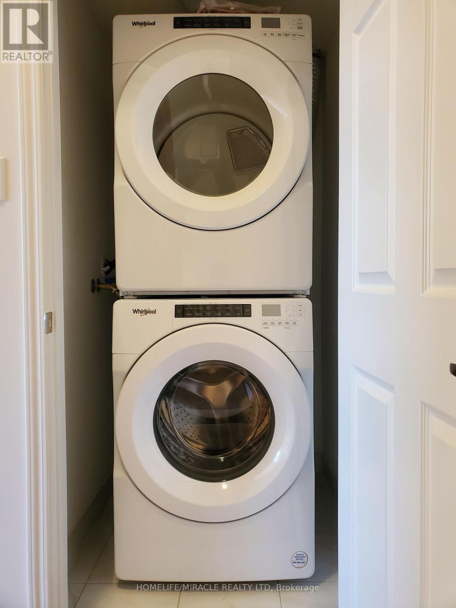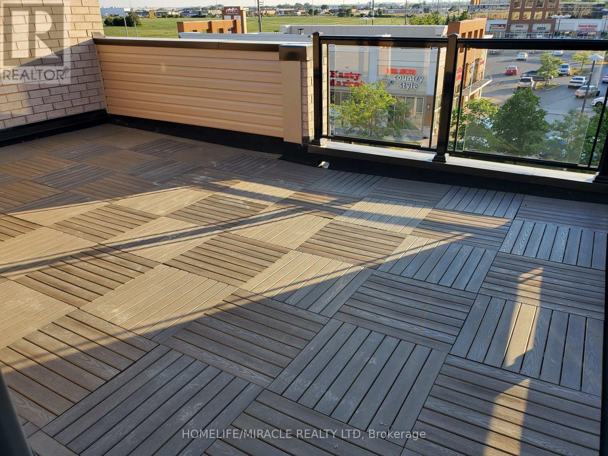4 - 12 Humberwood Boulevard Toronto, Ontario M9W 7J6
3 Bedroom
3 Bathroom
1400 - 1599 sqft
Central Air Conditioning
Forced Air
$3,200 Monthly
Live your best life in this luxurious 3-bed, 3-bath townhome. Featuring 9-foot main-floor ceilings, high-end finishes, and a stunning rooftop terrace, this home offers a premium lifestyle. The modern kitchen shines with stainless steel appliances and an efficient layout. Enjoy unmatched convenience walk to Woodbine Mall and the Racetrack, or hop on a bus. With quick access to Hwy 427, Malton GO, Humber College, and Etobicoke General Hospital, this is the perfect place to call home. (id:60365)
Property Details
| MLS® Number | W12361658 |
| Property Type | Single Family |
| Community Name | West Humber-Clairville |
| AmenitiesNearBy | Hospital, Park, Public Transit, Schools |
| CommunityFeatures | Pet Restrictions, School Bus |
| Features | Ravine |
| ParkingSpaceTotal | 1 |
Building
| BathroomTotal | 3 |
| BedroomsAboveGround | 3 |
| BedroomsTotal | 3 |
| Age | New Building |
| Amenities | Visitor Parking |
| Appliances | Garage Door Opener Remote(s), Dishwasher, Dryer, Microwave, Stove, Washer, Refrigerator |
| CoolingType | Central Air Conditioning |
| ExteriorFinish | Brick |
| FlooringType | Laminate, Carpeted |
| HalfBathTotal | 1 |
| HeatingFuel | Natural Gas |
| HeatingType | Forced Air |
| StoriesTotal | 3 |
| SizeInterior | 1400 - 1599 Sqft |
| Type | Row / Townhouse |
Parking
| Attached Garage | |
| Garage |
Land
| Acreage | No |
| LandAmenities | Hospital, Park, Public Transit, Schools |
Rooms
| Level | Type | Length | Width | Dimensions |
|---|---|---|---|---|
| Second Level | Primary Bedroom | 4.38 m | 3.65 m | 4.38 m x 3.65 m |
| Third Level | Bedroom 2 | 3.04 m | 3.65 m | 3.04 m x 3.65 m |
| Third Level | Bedroom 3 | 3.04 m | 3.13 m | 3.04 m x 3.13 m |
| Main Level | Living Room | 4.88 m | 4.45 m | 4.88 m x 4.45 m |
| Main Level | Kitchen | 3.81 m | 3.32 m | 3.81 m x 3.32 m |
| Other | Other | 6.34 m | 4.38 m | 6.34 m x 4.38 m |
Neel Saraiya
Salesperson
Homelife/miracle Realty Ltd
11a-5010 Steeles Ave. West
Toronto, Ontario M9V 5C6
11a-5010 Steeles Ave. West
Toronto, Ontario M9V 5C6

