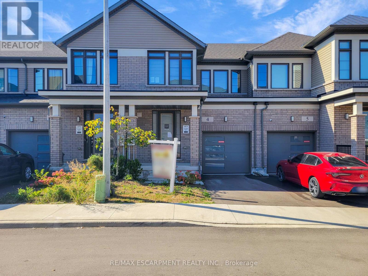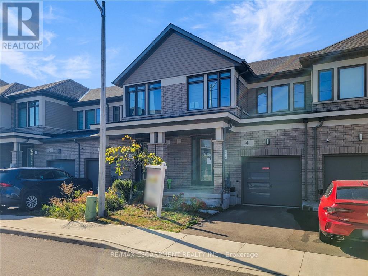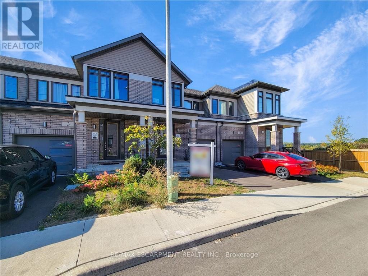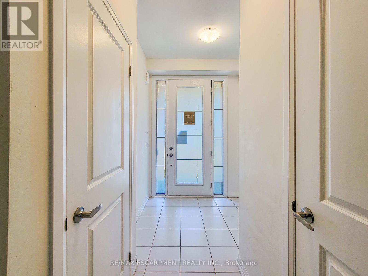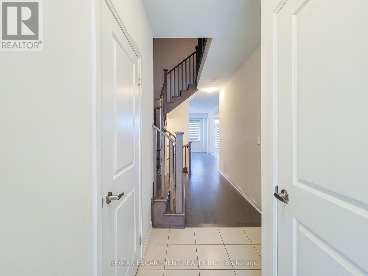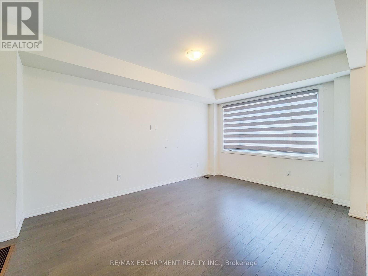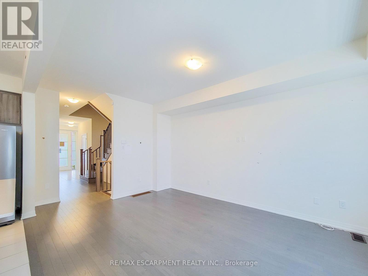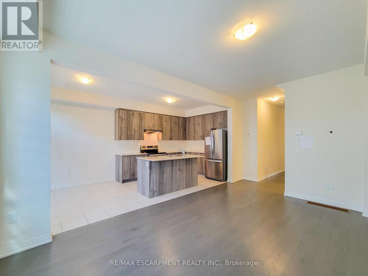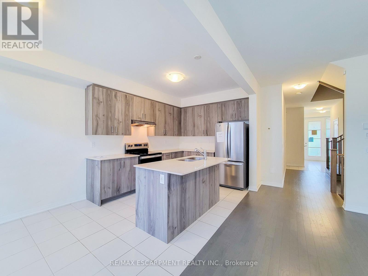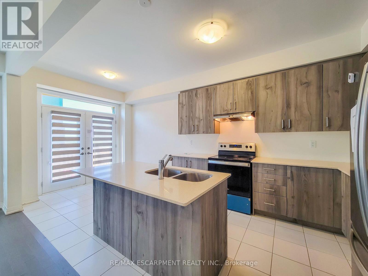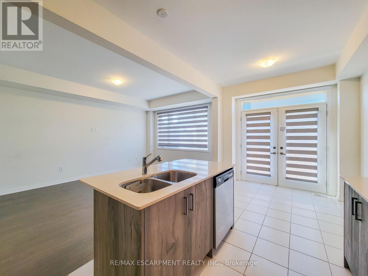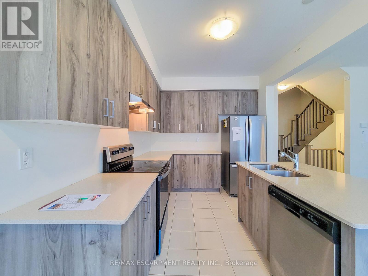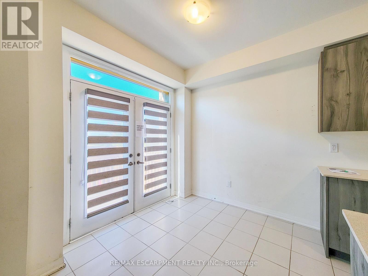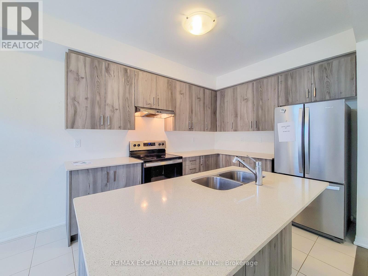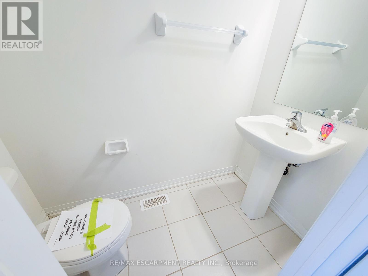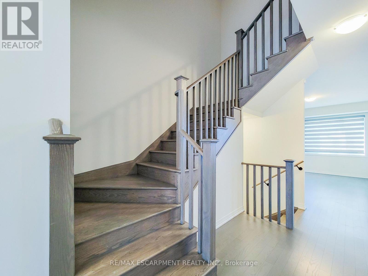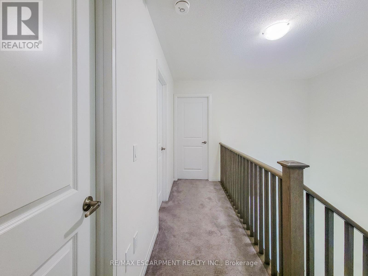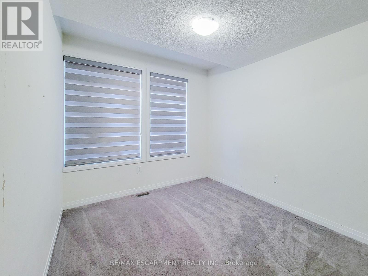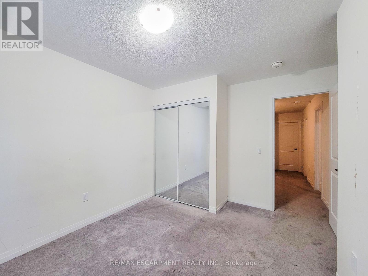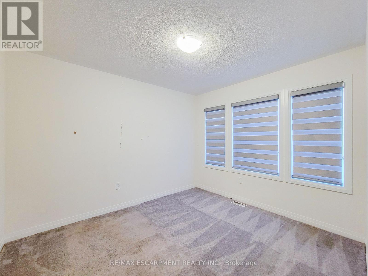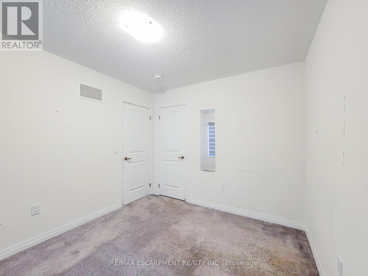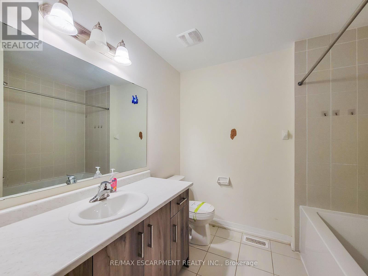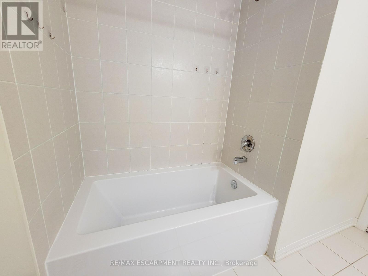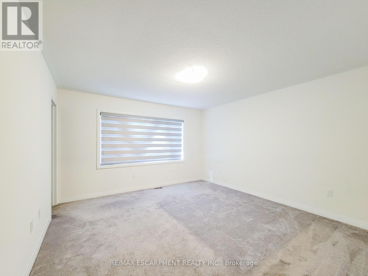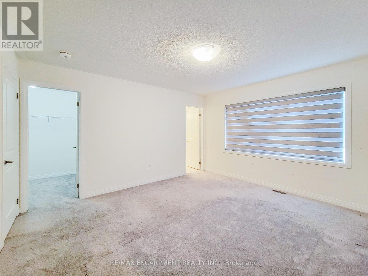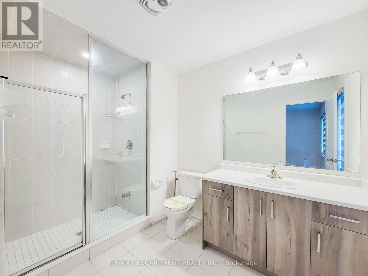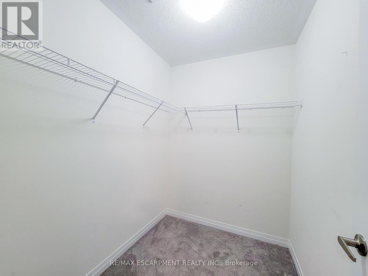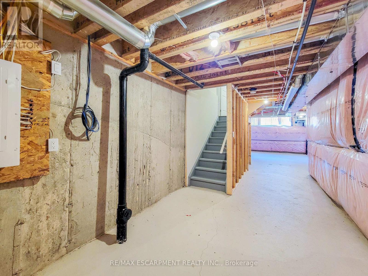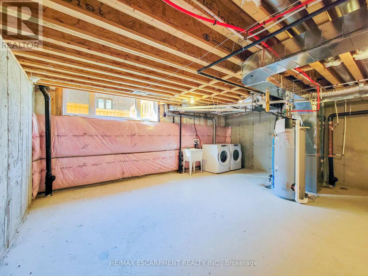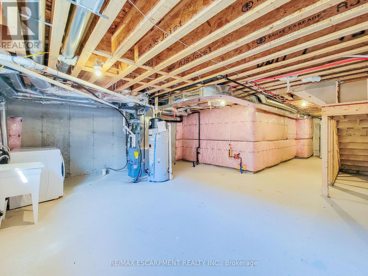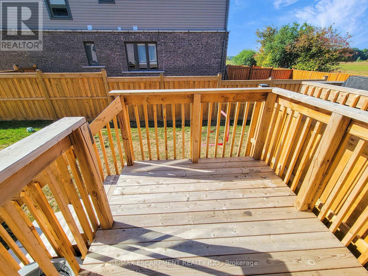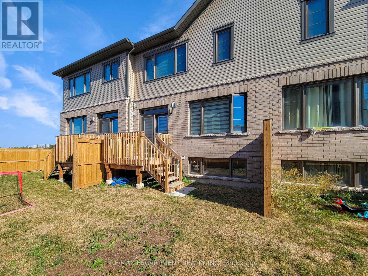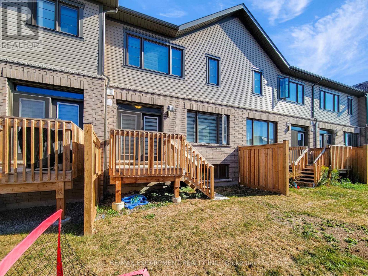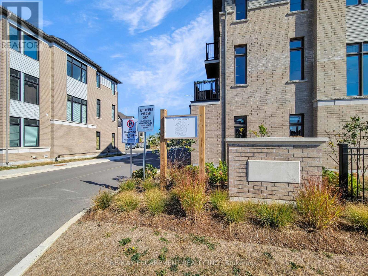4 - 10 Freedom Crescent Hamilton, Ontario L0R 1W0
$669,900Maintenance, Common Area Maintenance, Parking
$298.09 Monthly
Maintenance, Common Area Maintenance, Parking
$298.09 MonthlyWelcome to this stylish condo townhome that perfectly blends comfort, functionality, and modern design. With low condo fees and beautiful curb appeal, this home offers exceptional value without compromising on lifestyle. Step inside to find a bright, open layout with modern finishes throughout, designed for both every day living and entertaining. Upstairs, the spacious primary bedroom is a true retreat, featuring a walk-in closet and private ensuite. Two additional bedrooms share a full 4-piece bathroom, creating the ideal set up for family, guests, or a home office. With a total of 3 bedrooms and 3 bathrooms, there's room for everyone. The unfinished basement provides endless potential, whether you envision a gym, media room, or extra storage. Outside, enjoy the ease of a well-maintained community paired with the freedom of low-maintenance living. Situated just minutes from Upper James and its wide array of amenities, you'll love the convenience of nearby shopping, dining, schools, and transit. taxes are estimated as per city's website. property is being sold under Power of Sale. Sold as is, where is. RSA (id:60365)
Property Details
| MLS® Number | X12412940 |
| Property Type | Single Family |
| Community Name | Mount Hope |
| CommunityFeatures | Pets Allowed With Restrictions |
| EquipmentType | Water Heater |
| Features | In Suite Laundry |
| ParkingSpaceTotal | 2 |
| RentalEquipmentType | Water Heater |
Building
| BathroomTotal | 3 |
| BedroomsAboveGround | 3 |
| BedroomsTotal | 3 |
| Age | 0 To 5 Years |
| BasementDevelopment | Unfinished |
| BasementType | Full (unfinished) |
| CoolingType | Central Air Conditioning |
| ExteriorFinish | Brick, Vinyl Siding |
| FoundationType | Concrete |
| HalfBathTotal | 1 |
| HeatingFuel | Natural Gas |
| HeatingType | Forced Air |
| StoriesTotal | 2 |
| SizeInterior | 1200 - 1399 Sqft |
| Type | Row / Townhouse |
Parking
| Attached Garage | |
| Garage |
Land
| Acreage | No |
| ZoningDescription | Rm3-284(a) |
Rooms
| Level | Type | Length | Width | Dimensions |
|---|---|---|---|---|
| Second Level | Bedroom | 4.08 m | 4.05 m | 4.08 m x 4.05 m |
| Second Level | Bathroom | 2.07 m | 3.01 m | 2.07 m x 3.01 m |
| Second Level | Bedroom | 3.16 m | 3.71 m | 3.16 m x 3.71 m |
| Second Level | Bedroom | 3.01 m | 3.07 m | 3.01 m x 3.07 m |
| Second Level | Bathroom | 3.01 m | 2.65 m | 3.01 m x 2.65 m |
| Ground Level | Bathroom | 1.12 m | 2.01 m | 1.12 m x 2.01 m |
| Ground Level | Living Room | 3.53 m | 4.99 m | 3.53 m x 4.99 m |
| Ground Level | Kitchen | 2.47 m | 3.47 m | 2.47 m x 3.47 m |
| Ground Level | Dining Room | 2.47 m | 2.16 m | 2.47 m x 2.16 m |
https://www.realtor.ca/real-estate/28883389/4-10-freedom-crescent-hamilton-mount-hope-mount-hope
Jessica Magill
Salesperson
1595 Upper James St #4b
Hamilton, Ontario L9B 0H7

