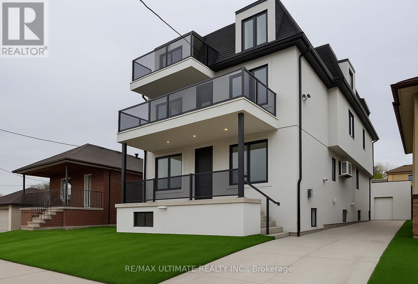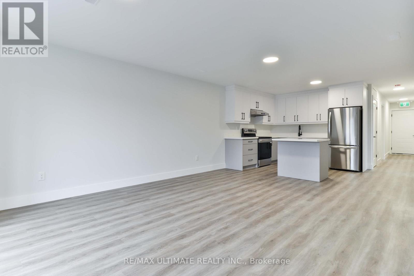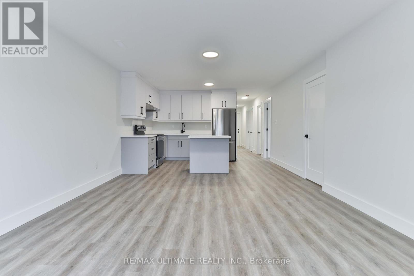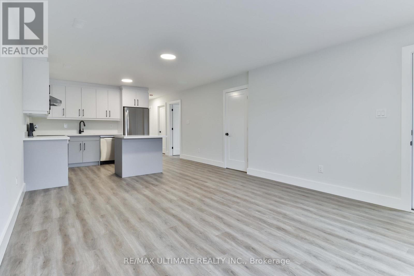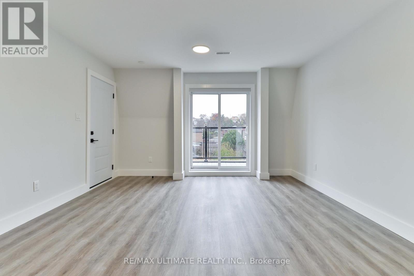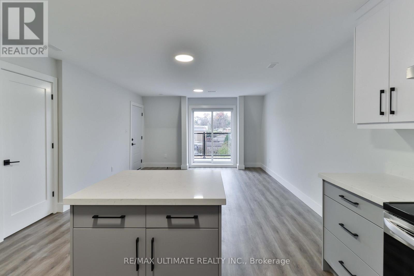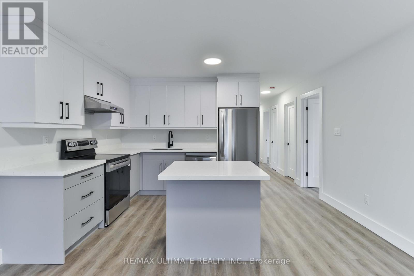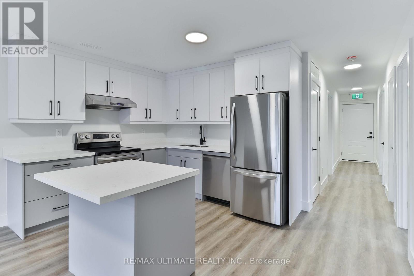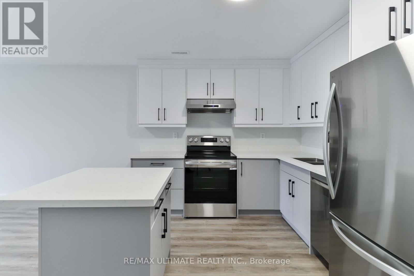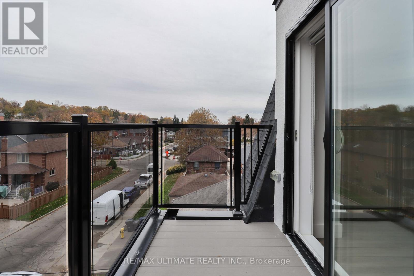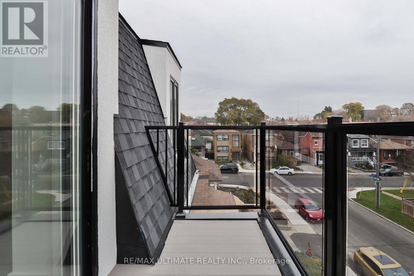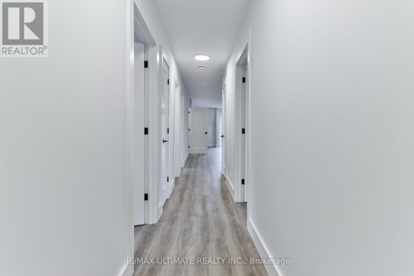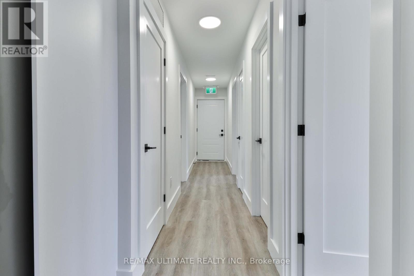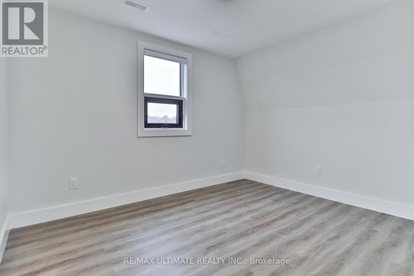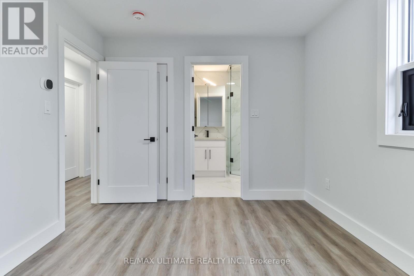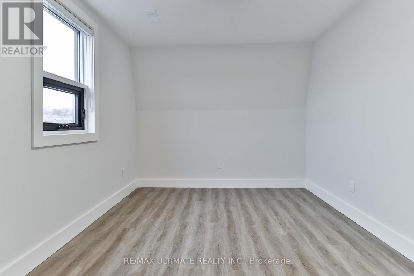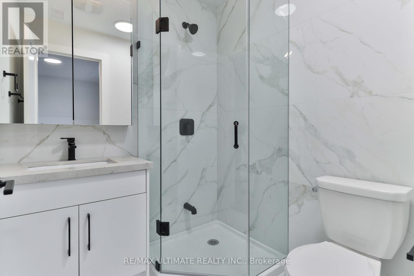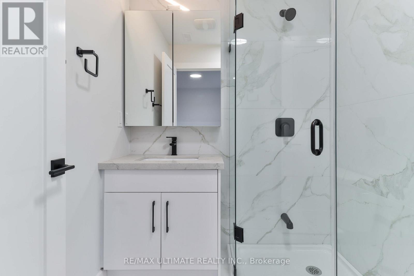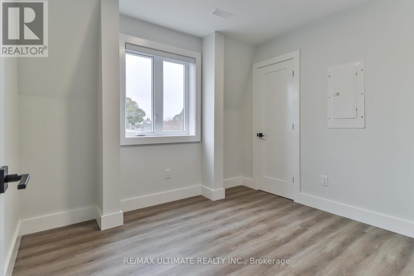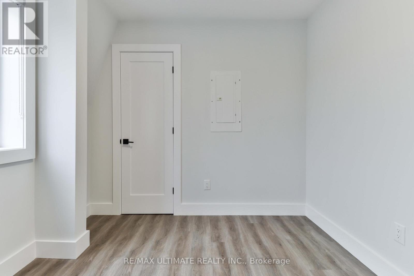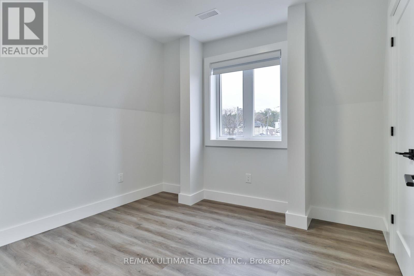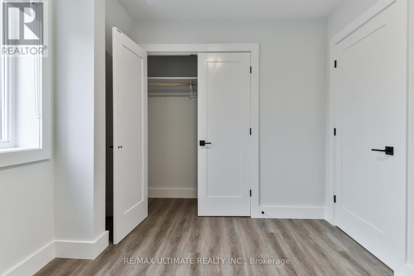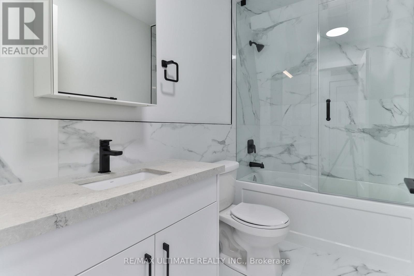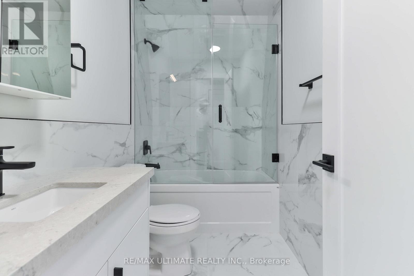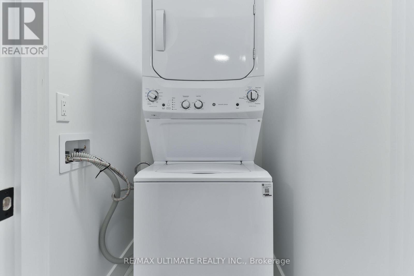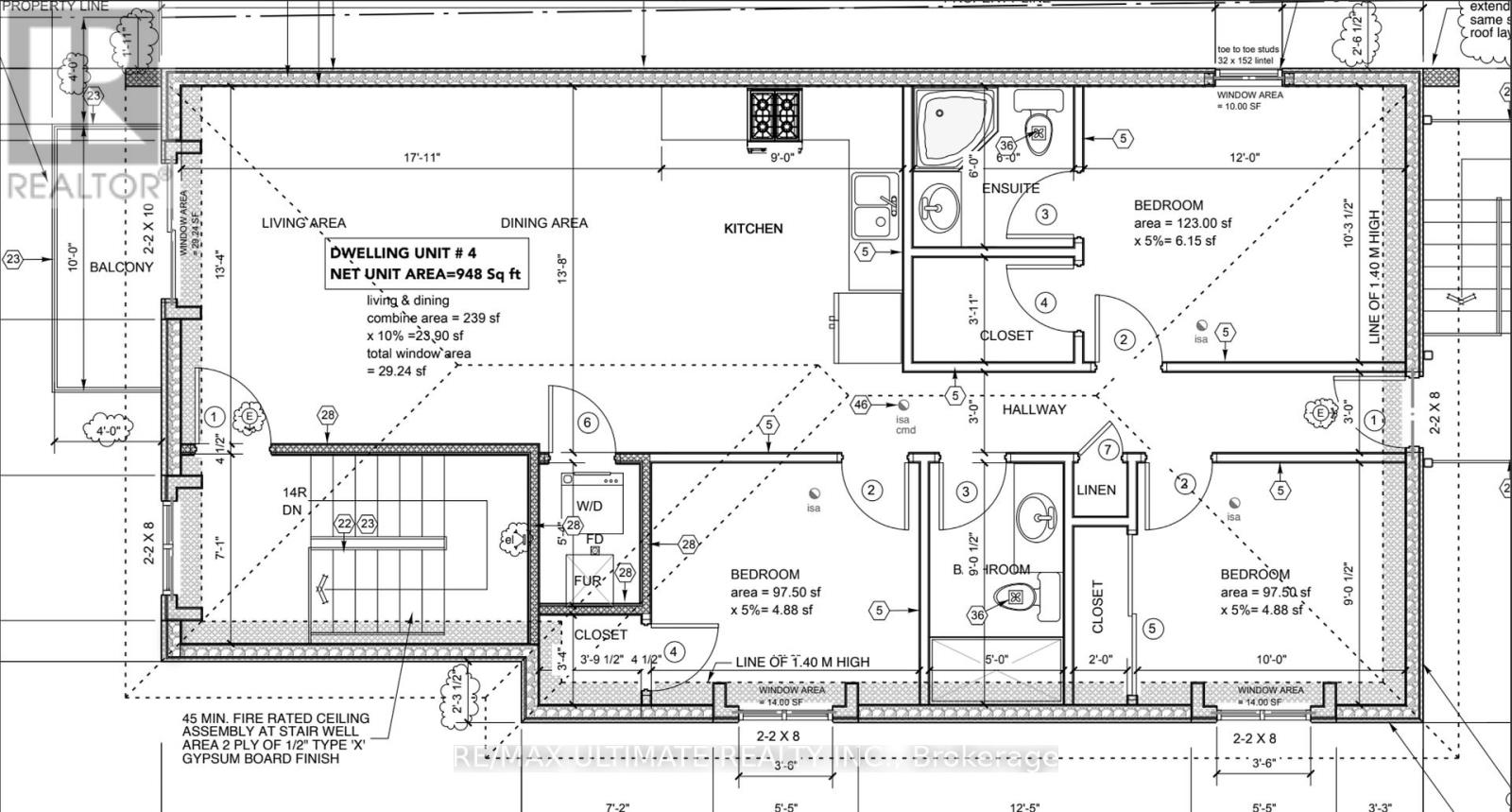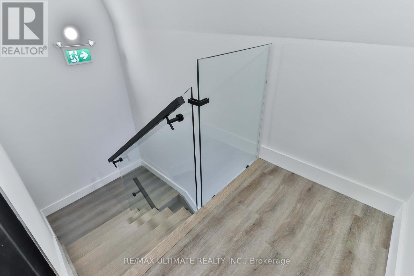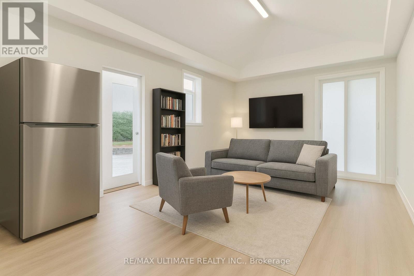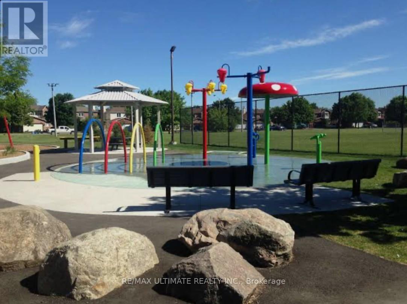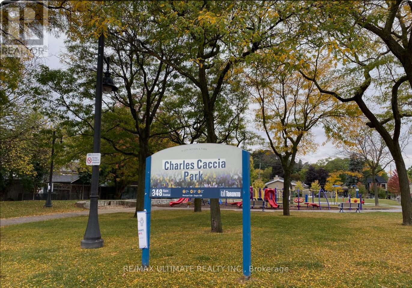3rd Floor - 6 Chudleigh Road Toronto, Ontario M6E 1Y8
$3,800 Monthly
Welcome to this beautiful Third Floor Apartment offering approximately 1100 sqft of bright, functional living space with 3 Bdr. It features an open-concept kitchen with Quartz countertops, premium appliances including ensuite laundry, high-end finishes, and a balcony with panoramic south views. The spacious living and dining areas are ideal for both relaxing and entertaining. The primary bedroom includes a well-lit 3-piece ensuite. Enjoy a Backyard with Common Living amenities. Amazing location with quick access to major highways through Allen road. Transit Access: Just a 5-minute walk to TTC and Eglinton Crosstown LRT (ECLRT). 20 Minutes TTC ride to Union station (downtown Toronto). Located in a quiet, desirable Toronto (York) neighborhood, steps away from parks, schools, transit, and amenities. Ideal for professionals or small families seeking comfort & convenience in a prime location. (id:60365)
Property Details
| MLS® Number | W12569474 |
| Property Type | Single Family |
| Community Name | Caledonia-Fairbank |
| AmenitiesNearBy | Park, Schools |
| CommunityFeatures | School Bus |
| Features | Sump Pump |
| Structure | Patio(s) |
| ViewType | View |
Building
| BathroomTotal | 2 |
| BedroomsAboveGround | 3 |
| BedroomsTotal | 3 |
| Amenities | Separate Heating Controls, Separate Electricity Meters |
| Appliances | Water Heater - Tankless |
| BasementType | None |
| ConstructionStyleAttachment | Detached |
| CoolingType | Central Air Conditioning |
| ExteriorFinish | Stucco |
| FireProtection | Smoke Detectors |
| FoundationType | Unknown |
| HeatingFuel | Electric |
| HeatingType | Forced Air |
| SizeInterior | 700 - 1100 Sqft |
| Type | House |
Parking
| No Garage |
Land
| Acreage | No |
| FenceType | Fenced Yard |
| LandAmenities | Park, Schools |
| Sewer | Sanitary Sewer |
| SizeDepth | 109 Ft |
| SizeFrontage | 33 Ft |
| SizeIrregular | 33 X 109 Ft |
| SizeTotalText | 33 X 109 Ft |
Rooms
| Level | Type | Length | Width | Dimensions |
|---|---|---|---|---|
| Second Level | Bedroom | 3.7 m | 3.2 m | 3.7 m x 3.2 m |
| Second Level | Bedroom 2 | 3 m | 2.8 m | 3 m x 2.8 m |
| Second Level | Bedroom 3 | 3 m | 2.8 m | 3 m x 2.8 m |
| Second Level | Kitchen | 9 m | 4.2 m | 9 m x 4.2 m |
| Second Level | Living Room | 5.5 m | 4.2 m | 5.5 m x 4.2 m |
J. P. Duarte
Salesperson
836 Dundas St West
Toronto, Ontario M6J 1V5

