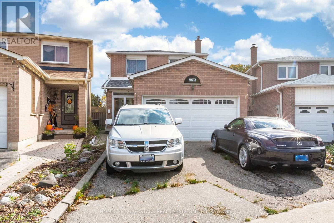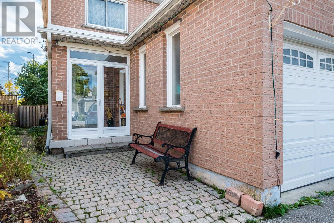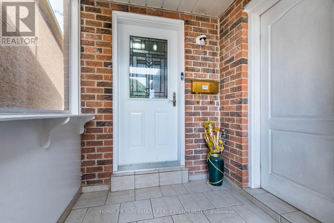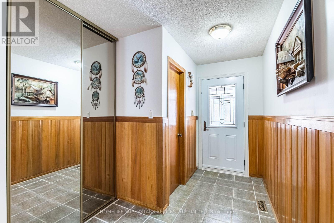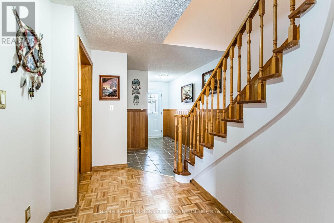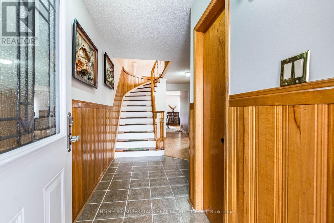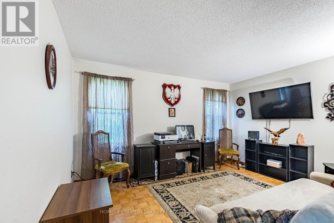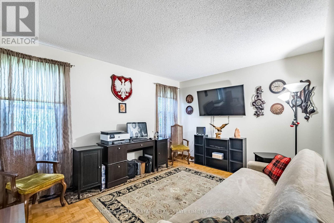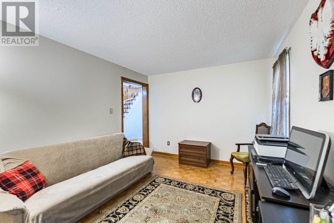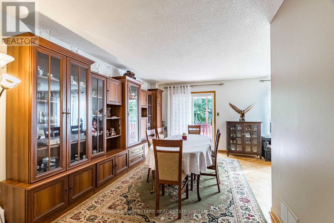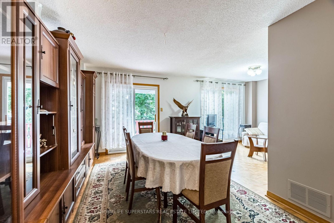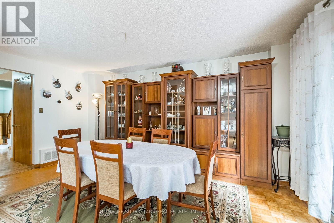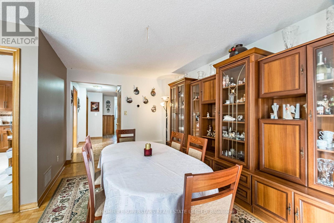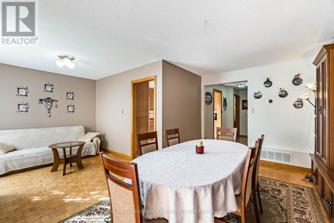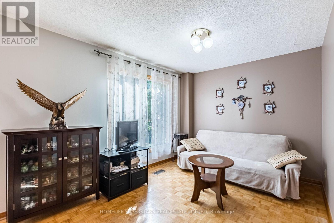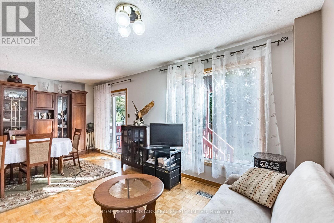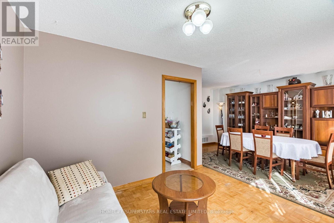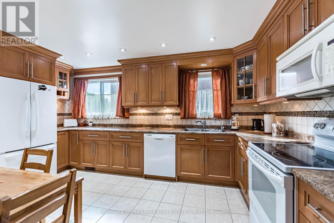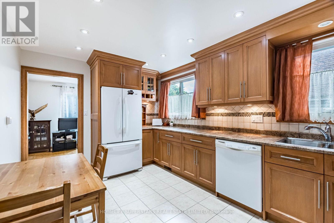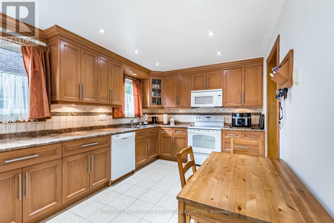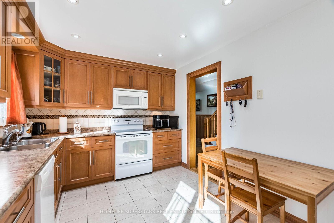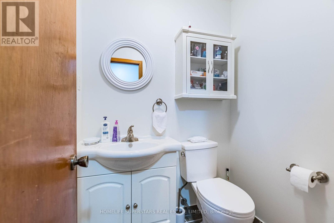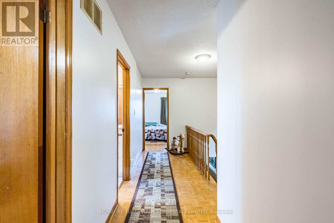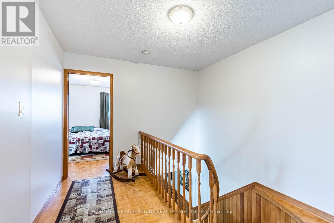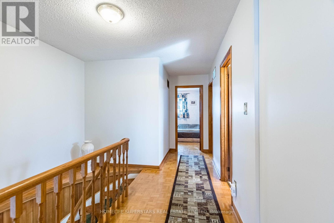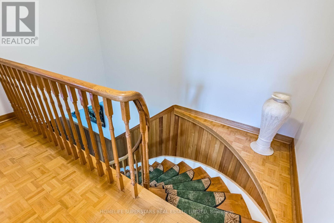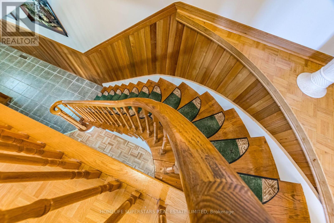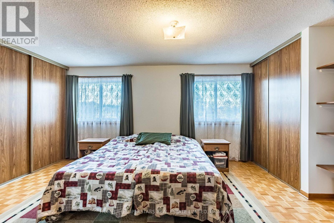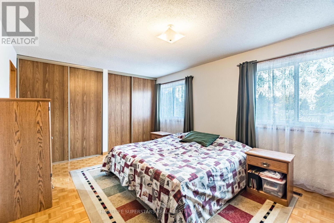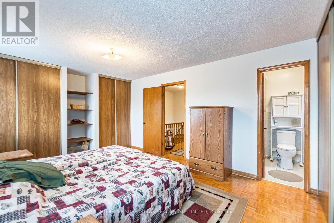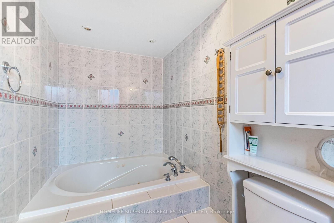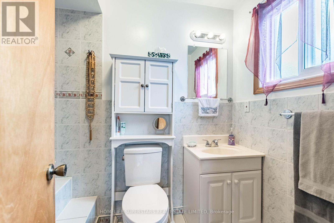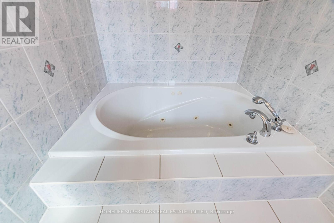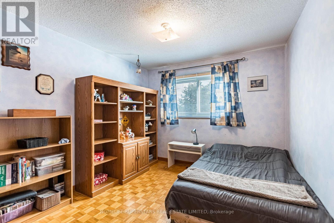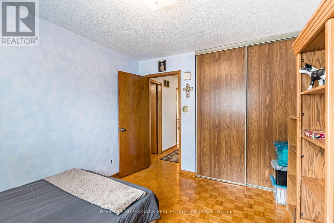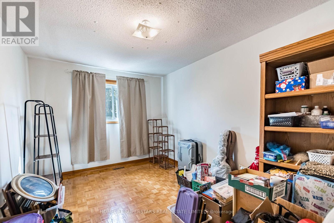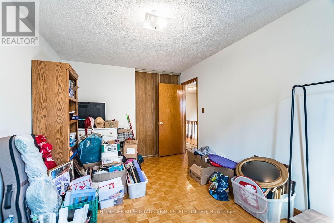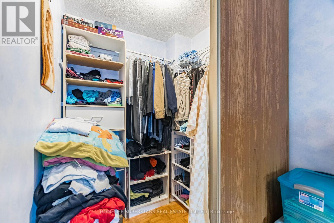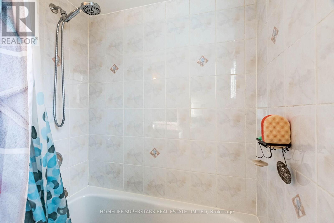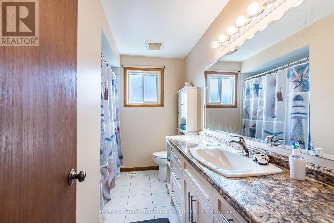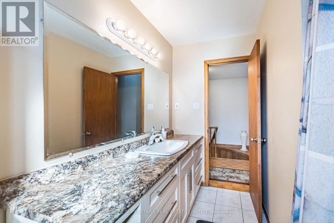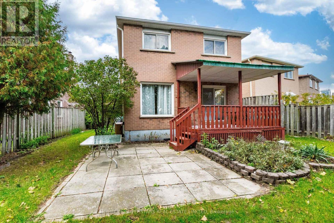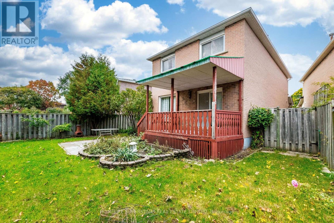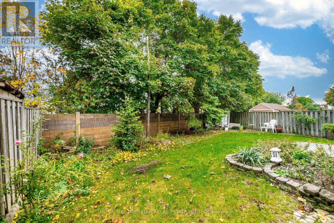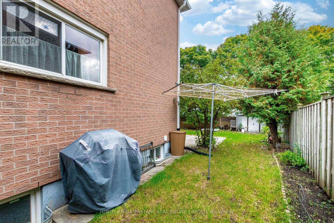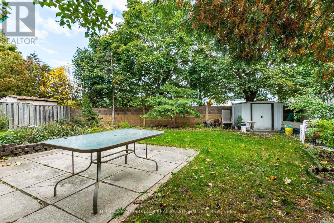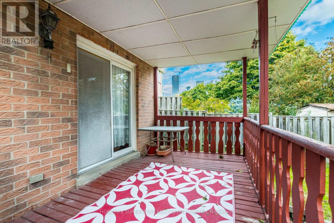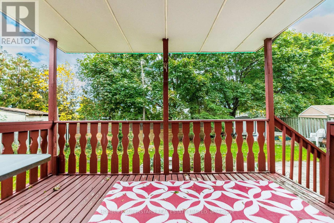3995 Chicory Court Mississauga, Ontario L5C 3S8
5 Bedroom
3 Bathroom
1500 - 2000 sqft
None
Forced Air
$1,079,000
Detached 2-storey 3+2 bedroom , Summer Kitchen in Finished basement ,Two car garage, Basement can be easily converted to apartment just by adding a separate door on the side above ground. Close to Mississauga City Centre Shopping Mall, close to Major Hwys, Schools, Bus service etc. Roof was replaced in 2024. It is Under warranty for 50 years as per Seller. (id:60365)
Property Details
| MLS® Number | W12469703 |
| Property Type | Single Family |
| Community Name | Creditview |
| Features | Carpet Free |
| ParkingSpaceTotal | 4 |
Building
| BathroomTotal | 3 |
| BedroomsAboveGround | 3 |
| BedroomsBelowGround | 2 |
| BedroomsTotal | 5 |
| Appliances | Central Vacuum, Dryer, Stove, Washer, Refrigerator |
| BasementDevelopment | Finished |
| BasementType | N/a (finished) |
| ConstructionStyleAttachment | Detached |
| CoolingType | None |
| ExteriorFinish | Brick Veneer |
| FlooringType | Parquet, Ceramic, Laminate |
| FoundationType | Concrete |
| HalfBathTotal | 1 |
| HeatingFuel | Natural Gas |
| HeatingType | Forced Air |
| StoriesTotal | 2 |
| SizeInterior | 1500 - 2000 Sqft |
| Type | House |
| UtilityWater | Municipal Water |
Parking
| Attached Garage | |
| Garage |
Land
| Acreage | No |
| Sewer | Sanitary Sewer |
| SizeDepth | 133 Ft ,10 In |
| SizeFrontage | 26 Ft ,8 In |
| SizeIrregular | 26.7 X 133.9 Ft |
| SizeTotalText | 26.7 X 133.9 Ft |
| ZoningDescription | S/f Residential |
Rooms
| Level | Type | Length | Width | Dimensions |
|---|---|---|---|---|
| Second Level | Primary Bedroom | 6.09 m | 3.66 m | 6.09 m x 3.66 m |
| Second Level | Bedroom 2 | 4.42 m | 305 m | 4.42 m x 305 m |
| Second Level | Bedroom 3 | 3.35 m | 3.2 m | 3.35 m x 3.2 m |
| Basement | Kitchen | 3.96 m | 3.04 m | 3.96 m x 3.04 m |
| Basement | Recreational, Games Room | 6.09 m | 4.27 m | 6.09 m x 4.27 m |
| Basement | Bedroom | 3.04 m | 2.75 m | 3.04 m x 2.75 m |
| Basement | Bedroom 2 | 2.75 m | 2.25 m | 2.75 m x 2.25 m |
| Main Level | Living Room | 4.88 m | 3.05 m | 4.88 m x 3.05 m |
| Main Level | Dining Room | 3.05 m | 3.05 m | 3.05 m x 3.05 m |
| Main Level | Family Room | 4.27 m | 3.35 m | 4.27 m x 3.35 m |
| Main Level | Kitchen | 4.57 m | 5.05 m | 4.57 m x 5.05 m |
https://www.realtor.ca/real-estate/29005697/3995-chicory-court-mississauga-creditview-creditview
Tarlochan Dhillon
Broker
Homelife Superstars Real Estate Limited
102-23 Westmore Drive
Toronto, Ontario M9V 3Y7
102-23 Westmore Drive
Toronto, Ontario M9V 3Y7

