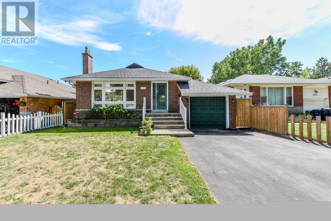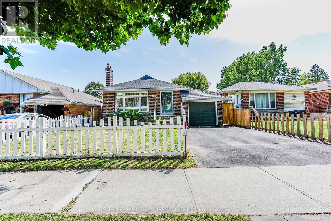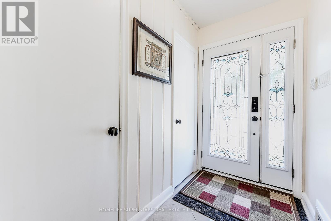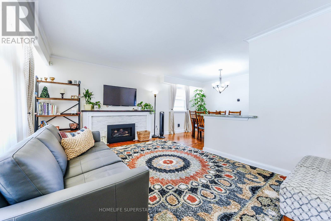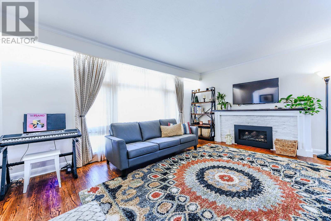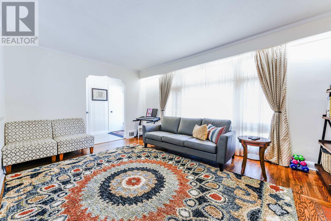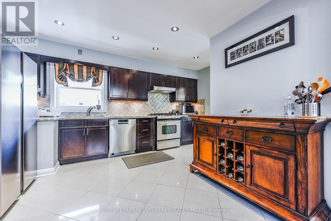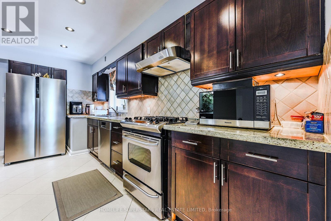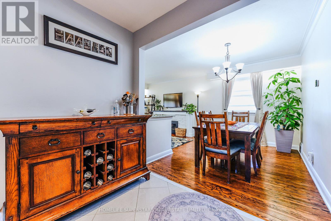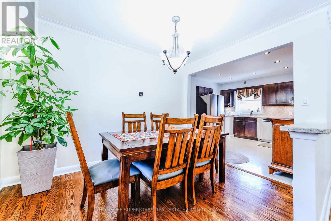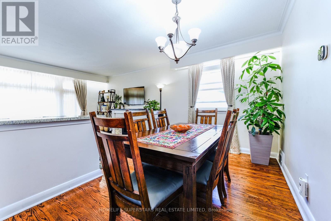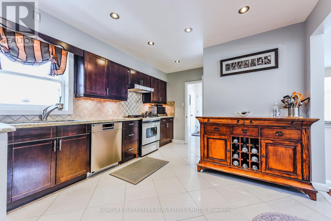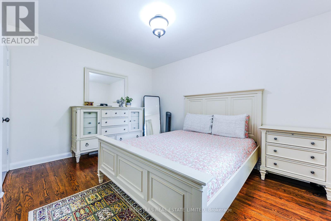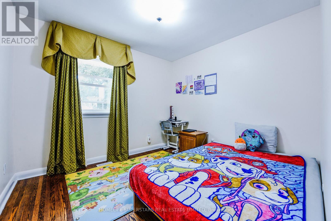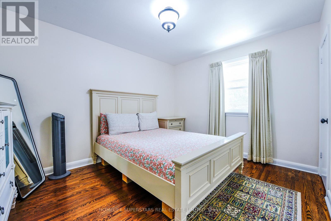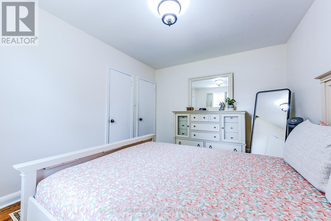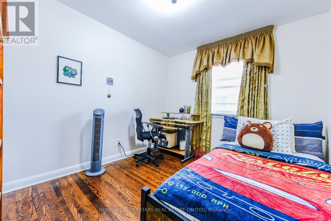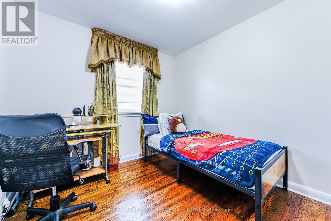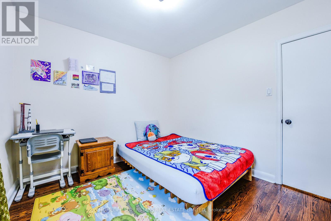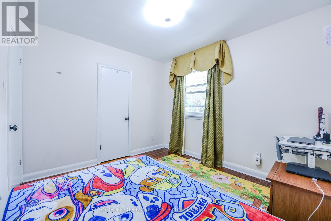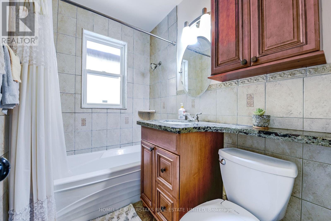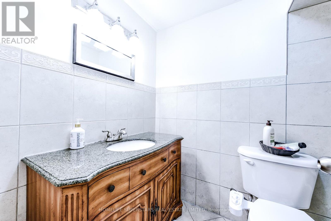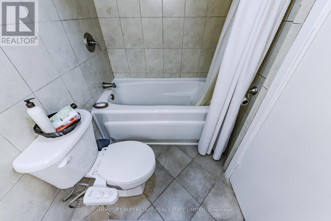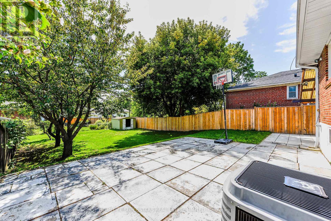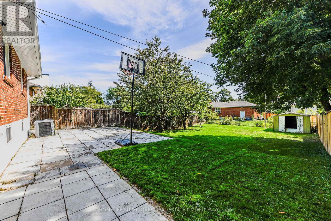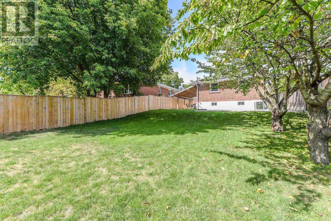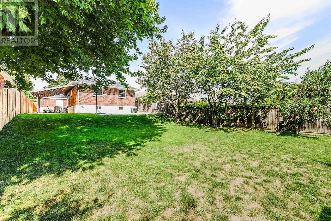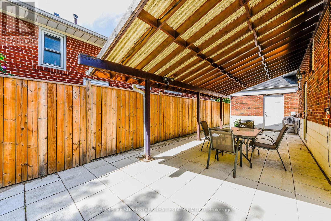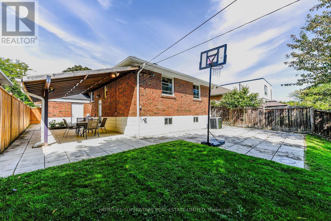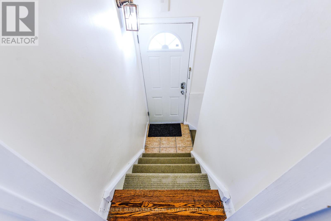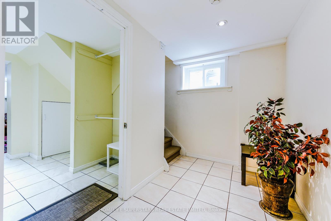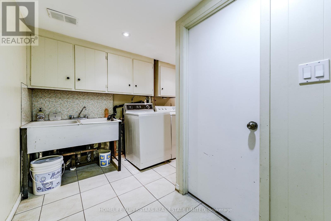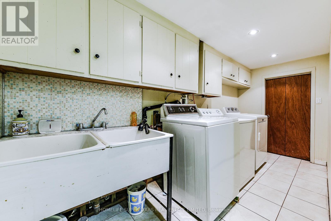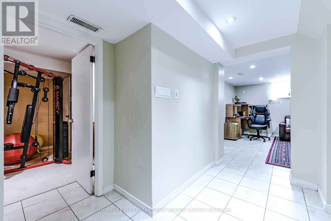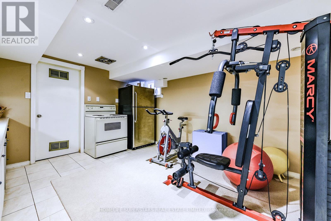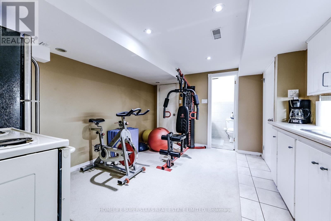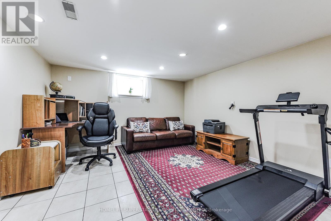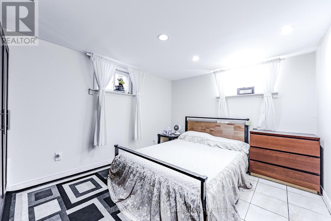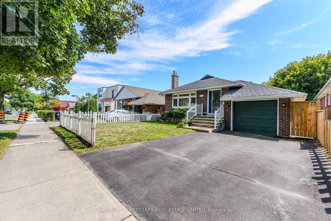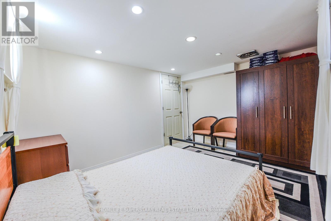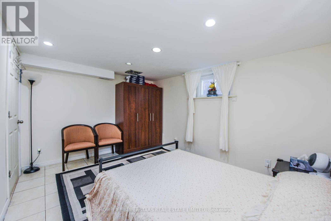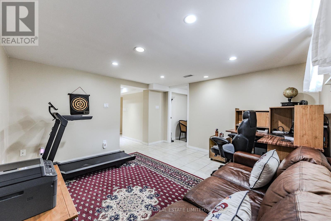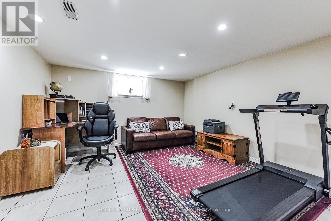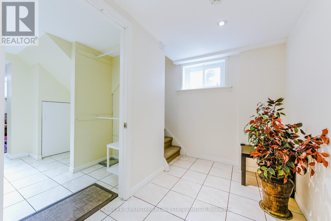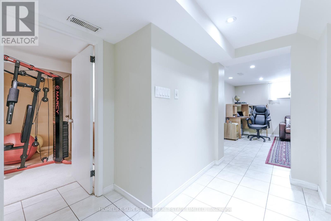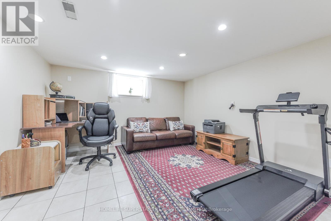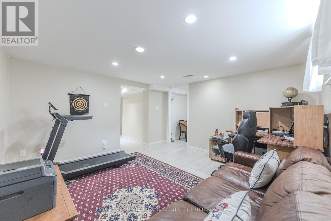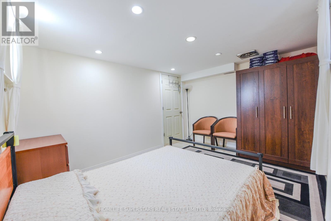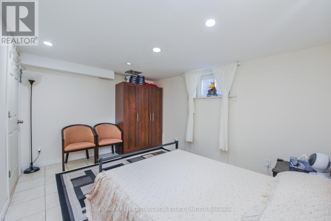3987 Bloor Street W Toronto, Ontario M9B 1M2
$1,499,900
Very Nice and Clean 3 + 1 Bedrooms Detached home with Finished basement with another kitchen & separate entrance, Faces Laurel Ave With Multi-Million Dollar Homes. Massive 150 Sq Ft Lot. Too Many Upgrades like R-60 Attic Insulation in 2021, R-12 Air Krate Wall Insulation 2021, IKO Dynasty New Roof in 2023 with 50 Yr limited Shingles Warranty, New Eves and Soffit in 2023, Back Water Valve in 2017, High Efficiency Furnace And Central Air Condition, Large Kitchen With Cabinet Lighting, Granite Countertops, 2 Bathrooms, 30+ Pot Lights, Granite And Porcelain Flooring. A single car Garage, Huge Backyard, Very Close to Kipling Subway, shopping & Highway 427. A++++ (id:60365)
Property Details
| MLS® Number | W12378836 |
| Property Type | Single Family |
| Neigbourhood | Islington |
| Community Name | Islington-City Centre West |
| Features | Carpet Free, In-law Suite |
| ParkingSpaceTotal | 3 |
Building
| BathroomTotal | 2 |
| BedroomsAboveGround | 3 |
| BedroomsBelowGround | 1 |
| BedroomsTotal | 4 |
| Amenities | Fireplace(s) |
| Appliances | Water Heater, Dishwasher, Stove, Refrigerator |
| ArchitecturalStyle | Bungalow |
| BasementDevelopment | Finished |
| BasementFeatures | Separate Entrance |
| BasementType | N/a (finished), N/a |
| ConstructionStatus | Insulation Upgraded |
| ConstructionStyleAttachment | Detached |
| CoolingType | Central Air Conditioning |
| ExteriorFinish | Brick |
| FireplacePresent | Yes |
| FireplaceTotal | 1 |
| FlooringType | Hardwood, Ceramic |
| FoundationType | Concrete |
| HeatingFuel | Natural Gas |
| HeatingType | Forced Air |
| StoriesTotal | 1 |
| SizeInterior | 1100 - 1500 Sqft |
| Type | House |
| UtilityWater | Municipal Water |
Parking
| Attached Garage | |
| Garage |
Land
| Acreage | No |
| Sewer | Sanitary Sewer |
| SizeDepth | 150 Ft ,1 In |
| SizeFrontage | 43 Ft ,3 In |
| SizeIrregular | 43.3 X 150.1 Ft |
| SizeTotalText | 43.3 X 150.1 Ft |
Rooms
| Level | Type | Length | Width | Dimensions |
|---|---|---|---|---|
| Basement | Recreational, Games Room | 3.84 m | 3.82 m | 3.84 m x 3.82 m |
| Basement | Bedroom | 3.84 m | 3.01 m | 3.84 m x 3.01 m |
| Basement | Kitchen | 4.11 m | 3.52 m | 4.11 m x 3.52 m |
| Main Level | Living Room | 4.97 m | 3.55 m | 4.97 m x 3.55 m |
| Main Level | Dining Room | 3.4 m | 2.51 m | 3.4 m x 2.51 m |
| Main Level | Kitchen | 4.97 m | 3.6 m | 4.97 m x 3.6 m |
| Main Level | Primary Bedroom | 3.86 m | 3.12 m | 3.86 m x 3.12 m |
| Main Level | Bedroom 2 | 3.12 m | 2.89 m | 3.12 m x 2.89 m |
| Main Level | Bedroom 3 | 2.97 m | 2.81 m | 2.97 m x 2.81 m |
Prem Sagar Dhawan
Broker
102-23 Westmore Drive
Toronto, Ontario M9V 3Y7

