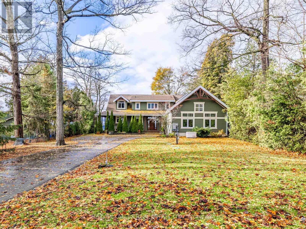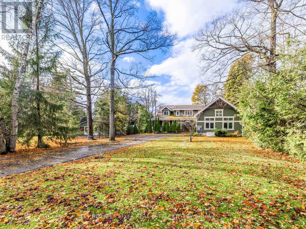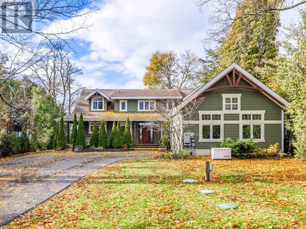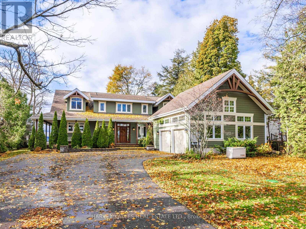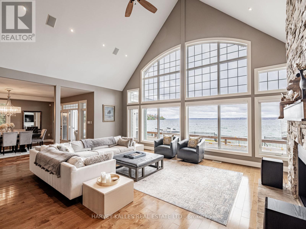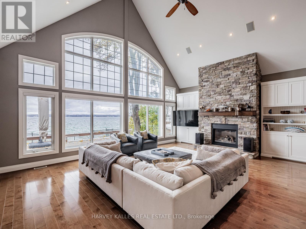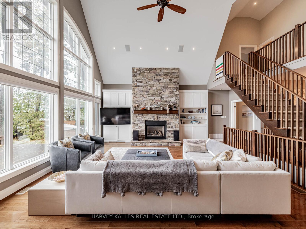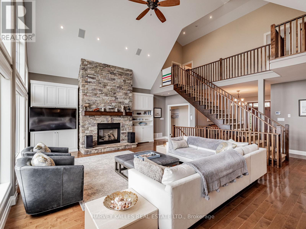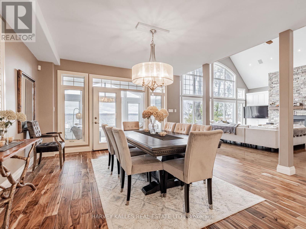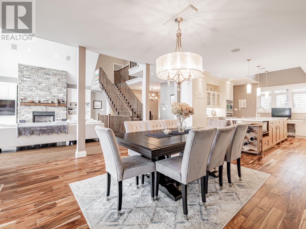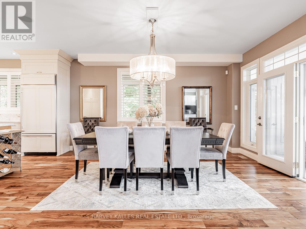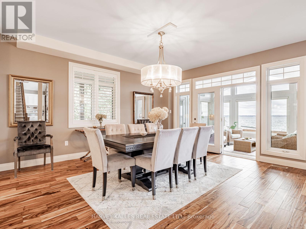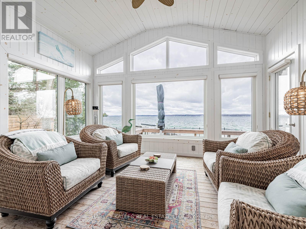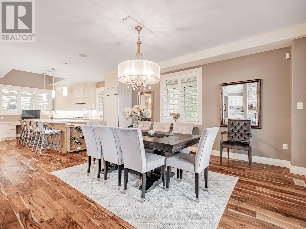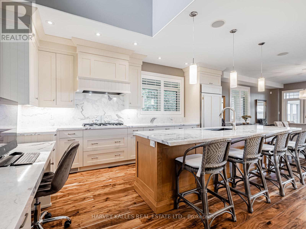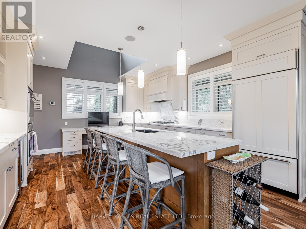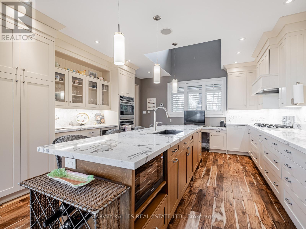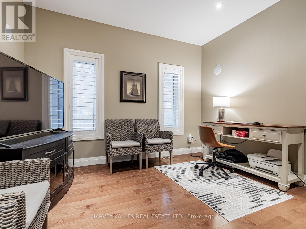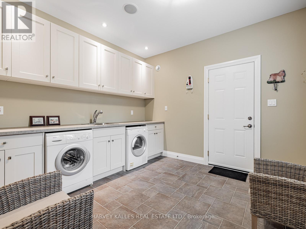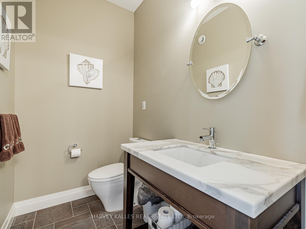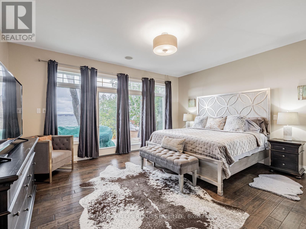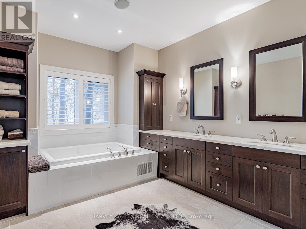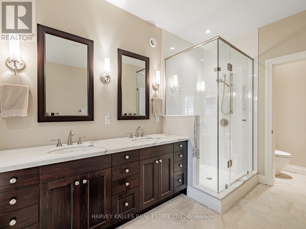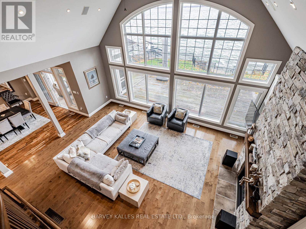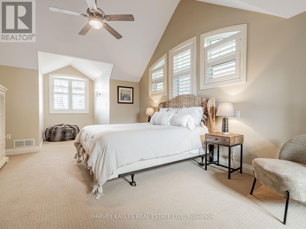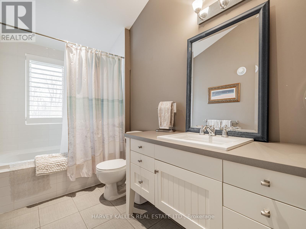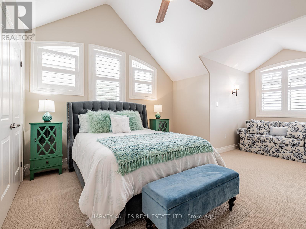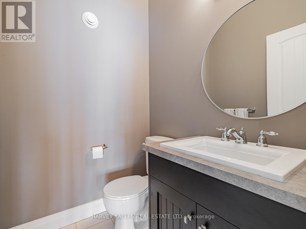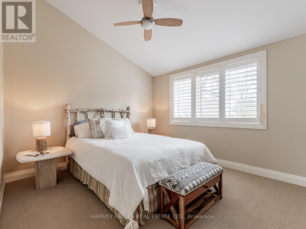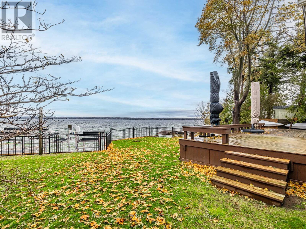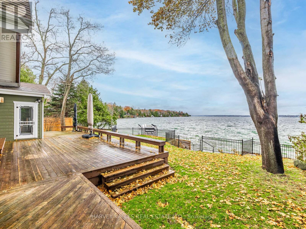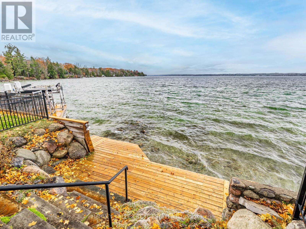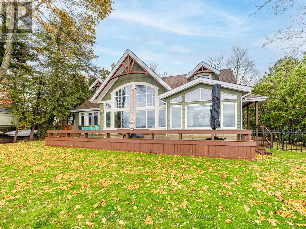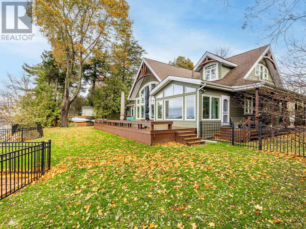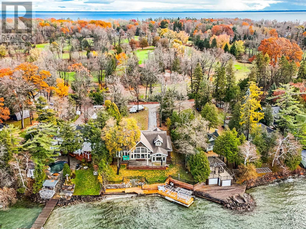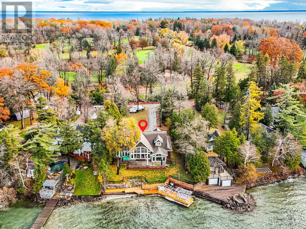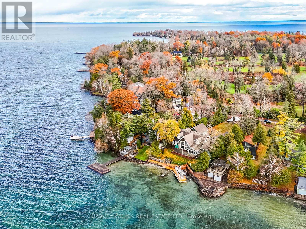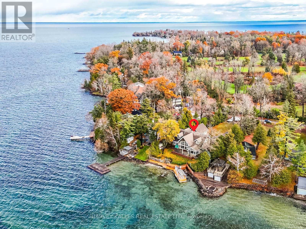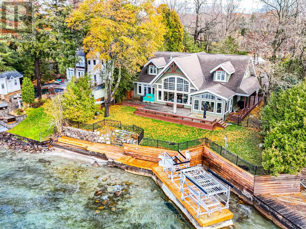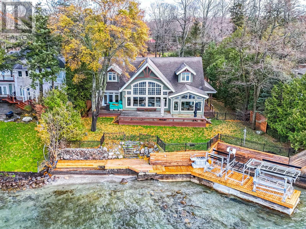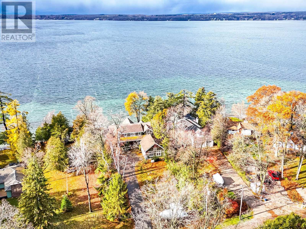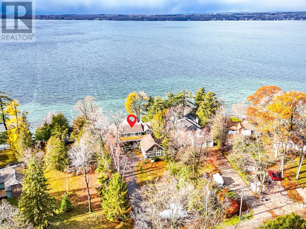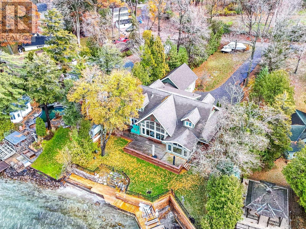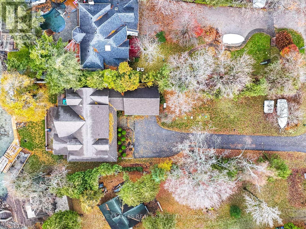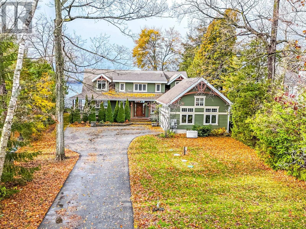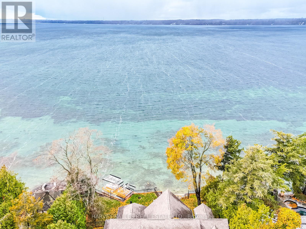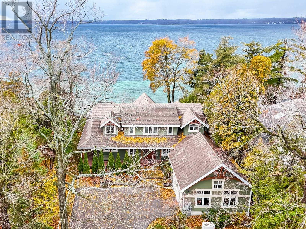3986 Grove Place Innisfil, Ontario L9S 2S7
$2,499,000
A serene waterfront property nestled on the shores of Lake Simcoe. This custom 4 bedroom four season home/cottage has direct lake access; vaulted ceilings; gourmet kitchen w/new granite counters, island, sink and new wall oven; updated wrap around deck; 4 luxurious bathrooms. Grand Great Room w/soaring ceilings, fireplace w/custom built in's and stunning views of the lake. Ample room for large family gatherings. Enjoy the picturesque vistas & sunsets from the S/E Shore Of Kemperfelt vBay, one of the most sought after private locations on Big Bay Point. Long Private Drive + Double Car Garage with the privacy of a new black iron fence. Extended & restored dock & updated Dock in the Box dock & boat lift/Equipment with boat slip. Large unfinished lower level with incredible opportunity to customize space & includes more storage space. For your convenience & entertainment, the lovely & sought after resort & amenities of Friday Harbour is just steps away. Conveniently located a short 1 Hr. drive from Toronto. Walk to Friday Harbour & enjoy a private 9-hole Golf Course, tennis, shopping, great restaraunts & more. Close to Innisfil And Barrie. (id:60365)
Property Details
| MLS® Number | N12545182 |
| Property Type | Single Family |
| Community Name | Rural Innisfil |
| AmenitiesNearBy | Golf Nearby, Marina |
| Features | Wooded Area |
| ParkingSpaceTotal | 8 |
| ViewType | View |
| WaterFrontType | Waterfront |
Building
| BathroomTotal | 4 |
| BedroomsAboveGround | 4 |
| BedroomsTotal | 4 |
| Age | 6 To 15 Years |
| Appliances | Central Vacuum, All, Alarm System, Window Coverings |
| BasementDevelopment | Unfinished |
| BasementType | Full (unfinished) |
| ConstructionStyleAttachment | Detached |
| CoolingType | Central Air Conditioning |
| FireplacePresent | Yes |
| FlooringType | Carpeted, Hardwood |
| FoundationType | Concrete |
| HalfBathTotal | 2 |
| HeatingFuel | Natural Gas |
| HeatingType | Forced Air |
| StoriesTotal | 2 |
| SizeInterior | 3000 - 3500 Sqft |
| Type | House |
| UtilityWater | Drilled Well |
Parking
| Attached Garage | |
| Garage |
Land
| Acreage | No |
| LandAmenities | Golf Nearby, Marina |
| Sewer | Septic System |
| SizeDepth | 242 Ft ,9 In |
| SizeFrontage | 93 Ft ,6 In |
| SizeIrregular | 93.5 X 242.8 Ft |
| SizeTotalText | 93.5 X 242.8 Ft |
| ZoningDescription | Res |
Rooms
| Level | Type | Length | Width | Dimensions |
|---|---|---|---|---|
| Second Level | Bedroom | 5.26 m | 3.95 m | 5.26 m x 3.95 m |
| Second Level | Bedroom | 4.39 m | 3.59 m | 4.39 m x 3.59 m |
| Second Level | Bedroom | 3.79 m | 3.29 m | 3.79 m x 3.29 m |
| Ground Level | Living Room | 7.28 m | 5.39 m | 7.28 m x 5.39 m |
| Ground Level | Dining Room | 4.82 m | 4.42 m | 4.82 m x 4.42 m |
| Ground Level | Kitchen | 5.29 m | 4.43 m | 5.29 m x 4.43 m |
| Ground Level | Media | 3.81 m | 3.43 m | 3.81 m x 3.43 m |
| Ground Level | Primary Bedroom | 4.98 m | 4.24 m | 4.98 m x 4.24 m |
| Ground Level | Laundry Room | 3.34 m | 3.28 m | 3.34 m x 3.28 m |
| Ground Level | Sunroom | 3.49 m | 4.5 m | 3.49 m x 4.5 m |
https://www.realtor.ca/real-estate/29104072/3986-grove-place-innisfil-rural-innisfil
Michelle Anne Schipper
Broker
7646 Yonge Street
Thornhill, Ontario L4J 1V9
Avery Max Noik
Salesperson
2145 Avenue Road
Toronto, Ontario M5M 4B2

