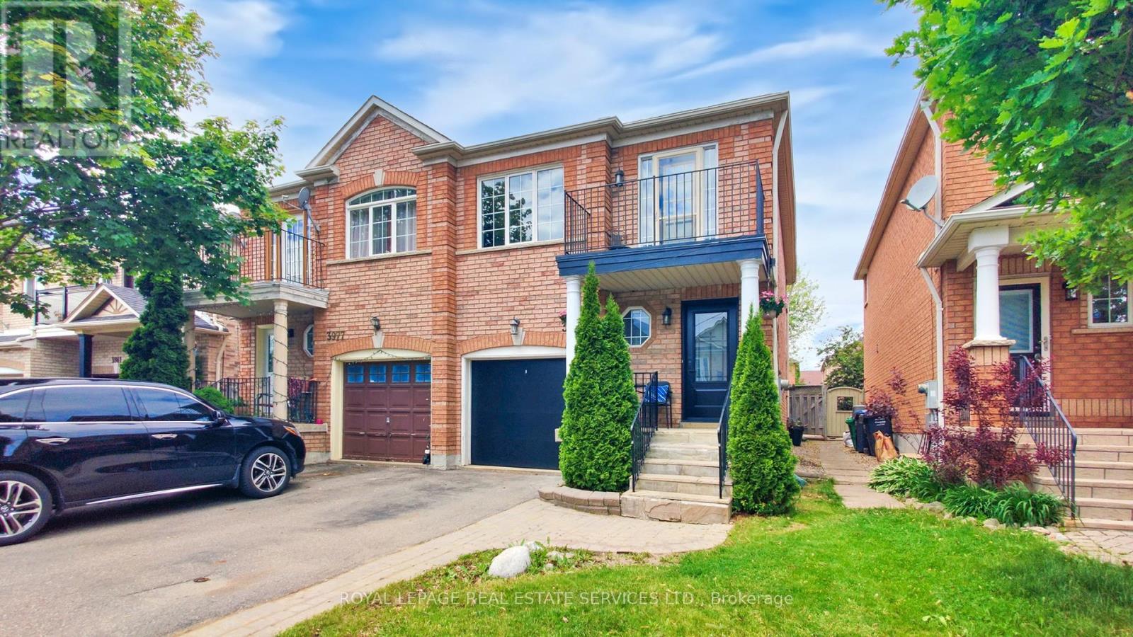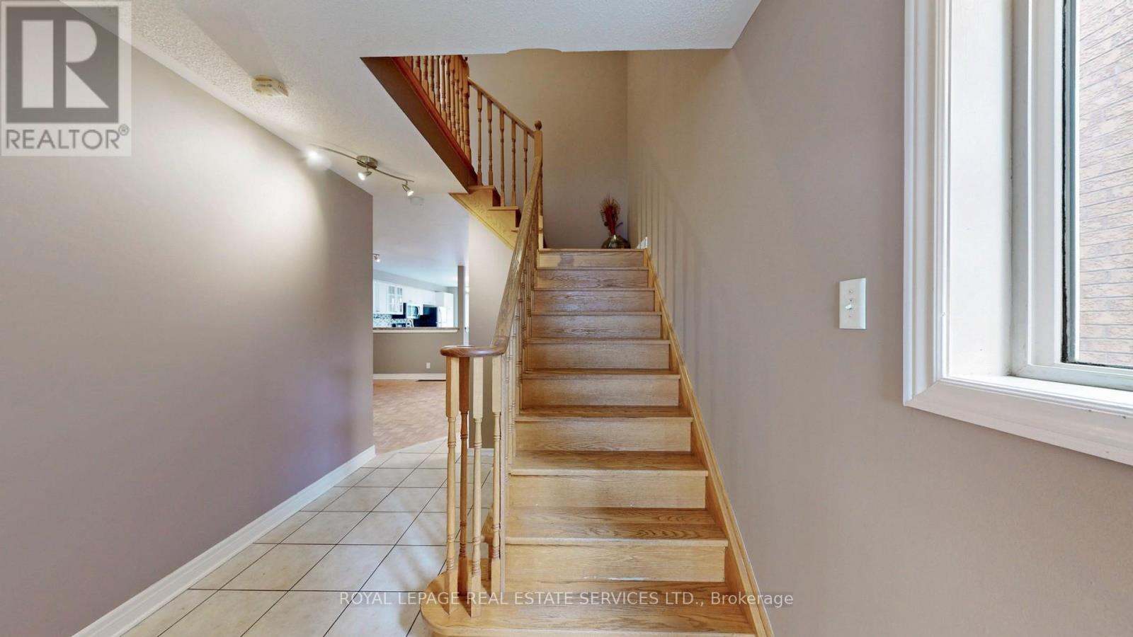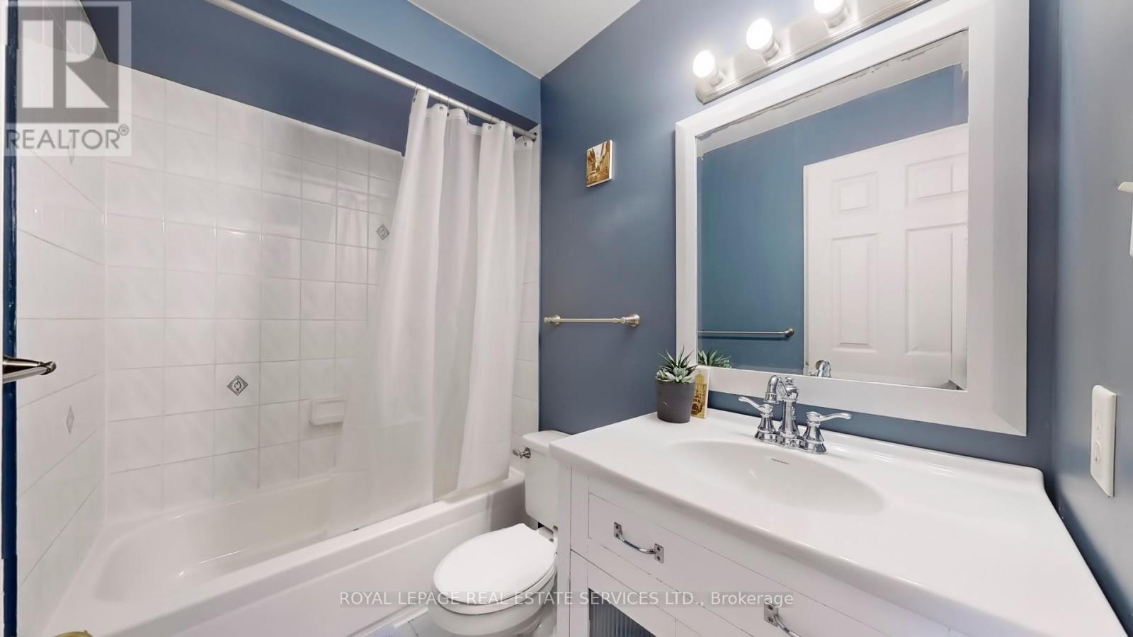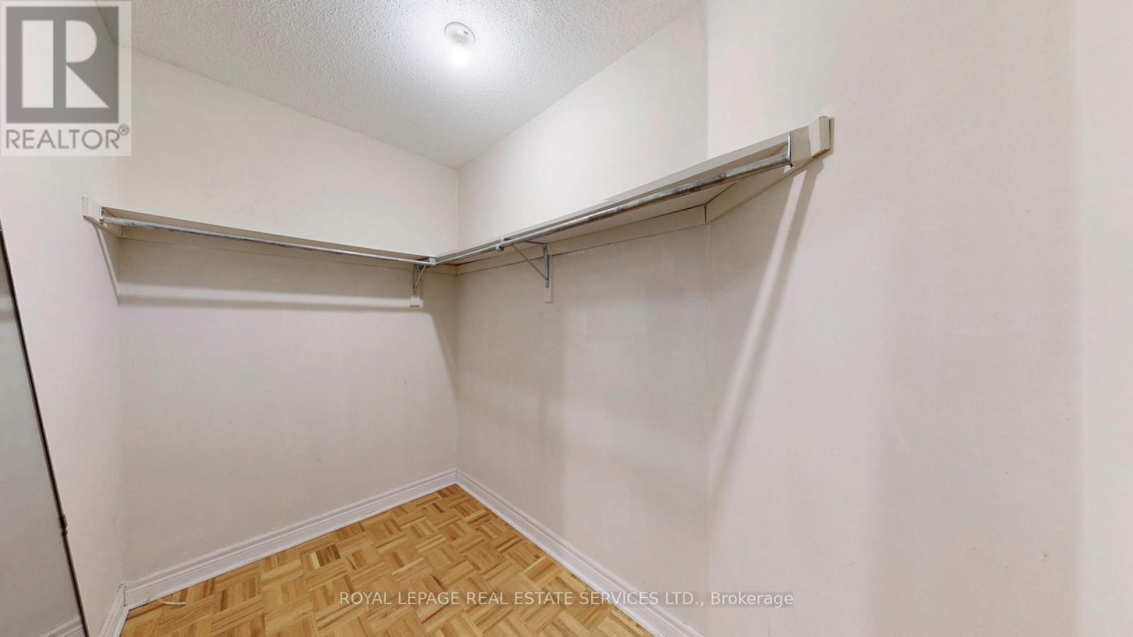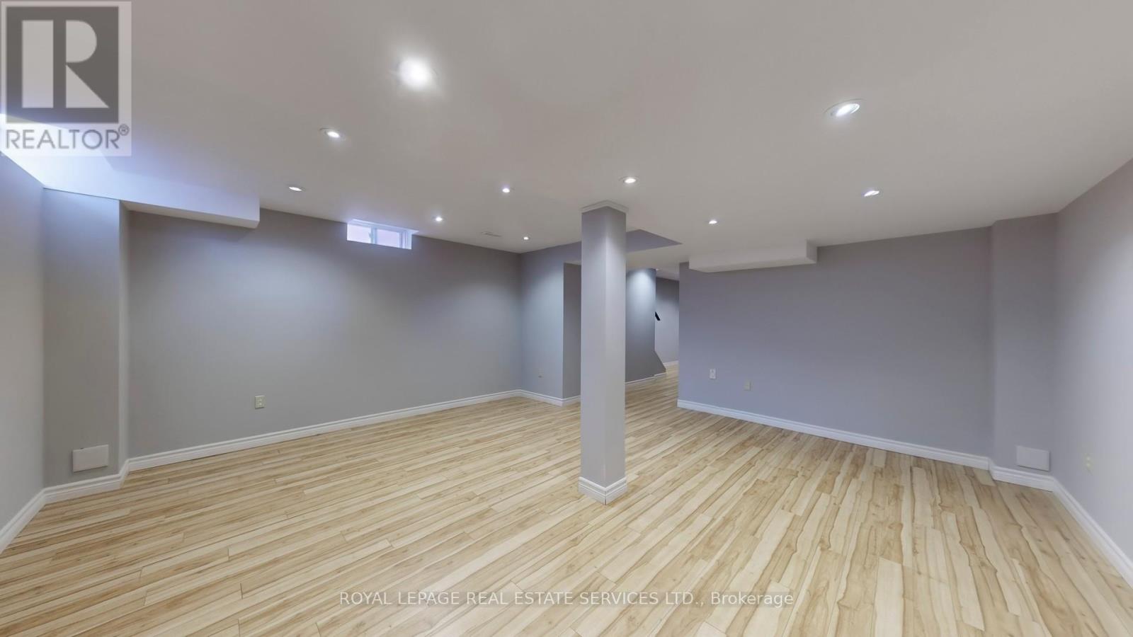3975 Manatee Way Mississauga, Ontario L5M 6P6
$3,300 Monthly
Welcome to this beautifully maintained and freshly painted 3-bedroom, 4-bathroom semi-detached home, offering spacious and private living with no shared areas. The open-concept main floor features an oversized eat-in kitchen with granite countertops and a charming bay window overlooking the backyard, plus a walkout to a large deck-perfect for entertaining. The fully finished basement includes a full bathroom, making it ideal for guests, a home office, or additional living space. The primary bedroom is a luxurious retreat, stretching 27 feet over two levels (step -up), with a walk-in closet and an ensuite featuring a soaker tub and separate shower. Outdoor living is unmatched with three distinct spaces: a stone patio, a covered porch, and a private balcony. The backyard includes a stone deck, a grassy area and a garden bed for your enjoyment. Located within walking distance to a brand-new community center, steps from Highway 407 and close to Highway 403, schools, parks, Osprey Marsh/ponds with scenic walking trails, shopping, a hospital, and countless restaurants along Eglinton. The neighbors are friendly and respectful. Responsive professional landlords-healthcare professionals and a Realtor-ensure a smooth rental experience. Everyone is welcome: couples, families with children, pets. Enjoy this clean, move-in ready home. (id:60365)
Property Details
| MLS® Number | W12205363 |
| Property Type | Single Family |
| Community Name | Churchill Meadows |
| AmenitiesNearBy | Hospital, Park, Public Transit |
| CommunityFeatures | Community Centre |
| Features | Carpet Free |
| ParkingSpaceTotal | 3 |
| Structure | Deck, Patio(s), Porch, Shed |
Building
| BathroomTotal | 4 |
| BedroomsAboveGround | 3 |
| BedroomsTotal | 3 |
| Appliances | Garage Door Opener Remote(s), Central Vacuum, Dishwasher, Dryer, Microwave, Stove, Washer, Refrigerator |
| BasementDevelopment | Finished |
| BasementType | Full (finished) |
| ConstructionStyleAttachment | Semi-detached |
| CoolingType | Central Air Conditioning |
| ExteriorFinish | Brick |
| FireProtection | Smoke Detectors |
| FlooringType | Tile, Hardwood |
| FoundationType | Concrete |
| HalfBathTotal | 1 |
| HeatingFuel | Natural Gas |
| HeatingType | Forced Air |
| StoriesTotal | 2 |
| SizeInterior | 1500 - 2000 Sqft |
| Type | House |
| UtilityWater | Municipal Water |
Parking
| Garage |
Land
| Acreage | No |
| FenceType | Fenced Yard |
| LandAmenities | Hospital, Park, Public Transit |
| Sewer | Sanitary Sewer |
| SizeDepth | 109 Ft ,10 In |
| SizeFrontage | 23 Ft ,6 In |
| SizeIrregular | 23.5 X 109.9 Ft |
| SizeTotalText | 23.5 X 109.9 Ft |
Rooms
| Level | Type | Length | Width | Dimensions |
|---|---|---|---|---|
| Second Level | Primary Bedroom | 8.47 m | 2.86 m | 8.47 m x 2.86 m |
| Second Level | Bathroom | 2.98 m | 2.49 m | 2.98 m x 2.49 m |
| Second Level | Bathroom | 2.46 m | 1.49 m | 2.46 m x 1.49 m |
| Second Level | Bedroom 2 | 4.45 m | 2.65 m | 4.45 m x 2.65 m |
| Second Level | Bedroom 3 | 3.38 m | 2.71 m | 3.38 m x 2.71 m |
| Basement | Media | 5.48 m | 5.3 m | 5.48 m x 5.3 m |
| Main Level | Bathroom | 2 m | 0.91 m | 2 m x 0.91 m |
| Main Level | Kitchen | 4.87 m | 3.65 m | 4.87 m x 3.65 m |
| Main Level | Living Room | 5.48 m | 4.66 m | 5.48 m x 4.66 m |
Bo Golijanin
Salesperson
2520 Eglinton Ave West #207c
Mississauga, Ontario L5M 0Y4

