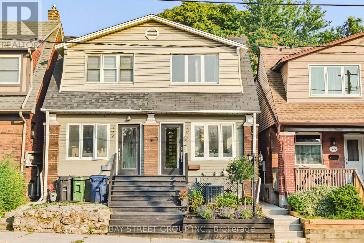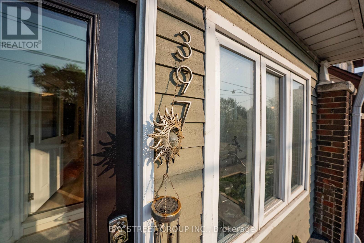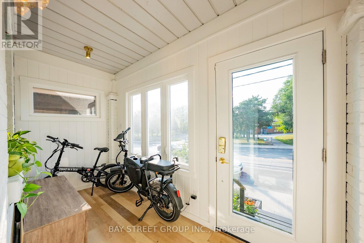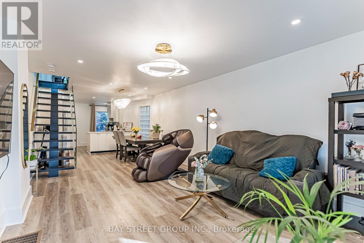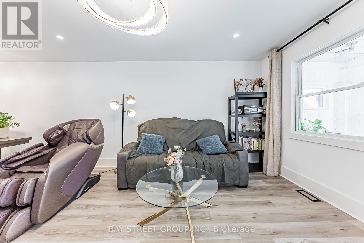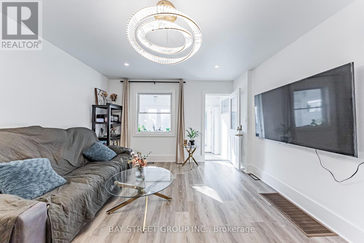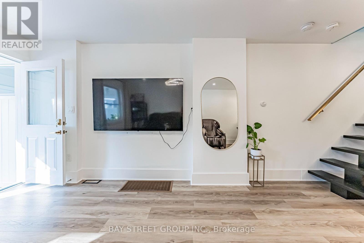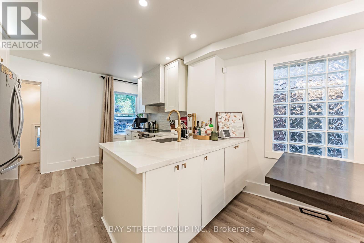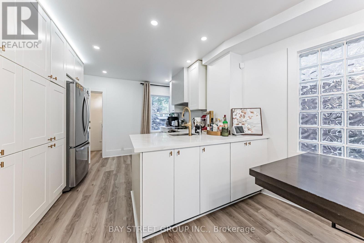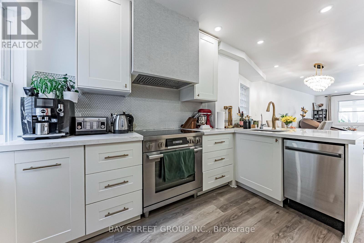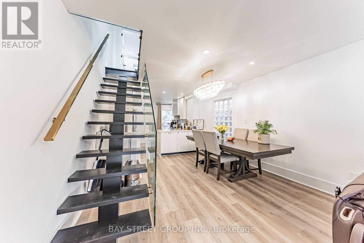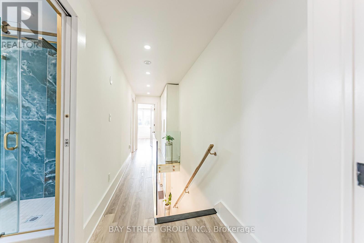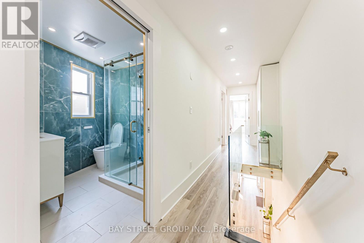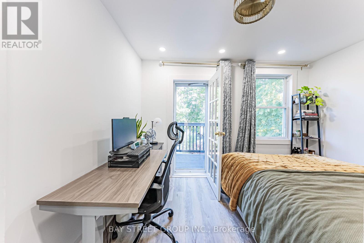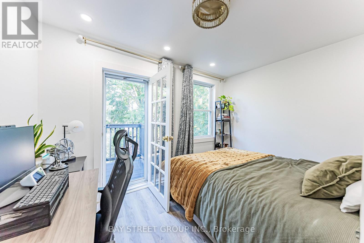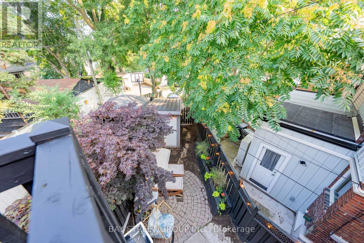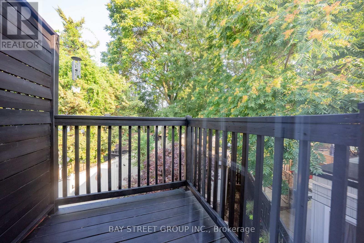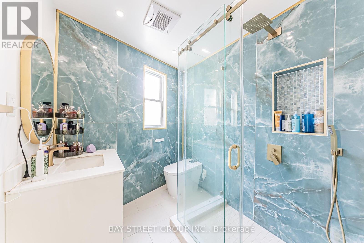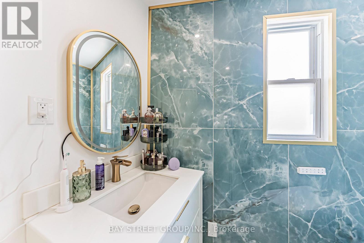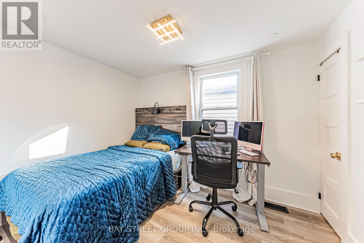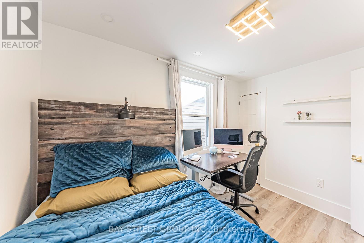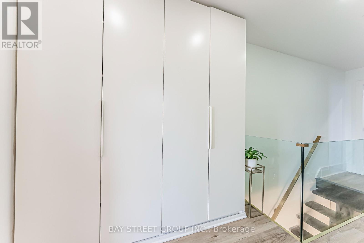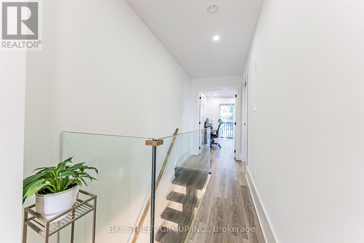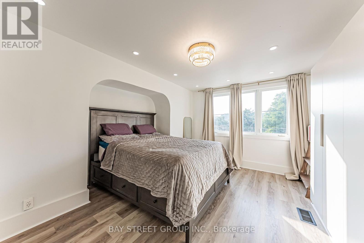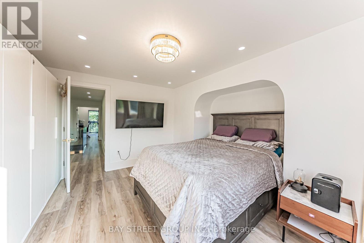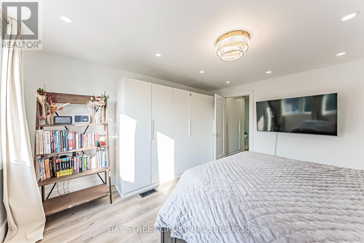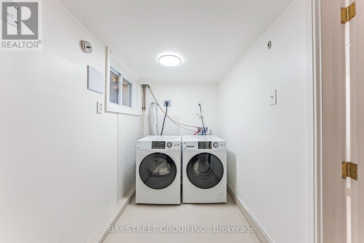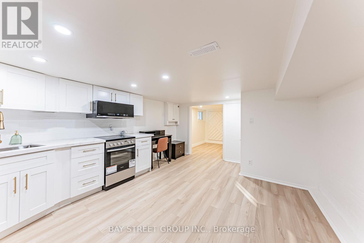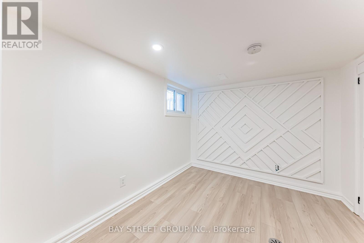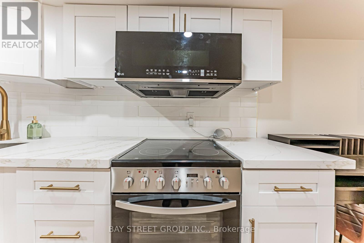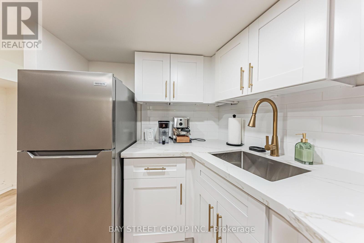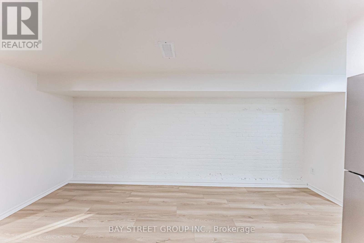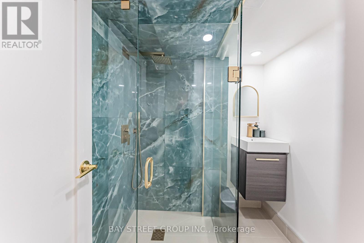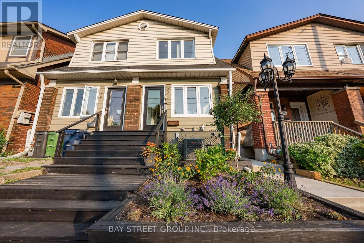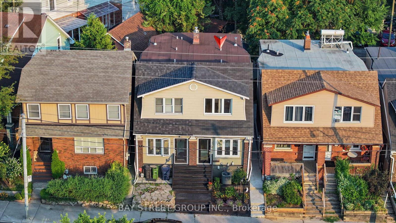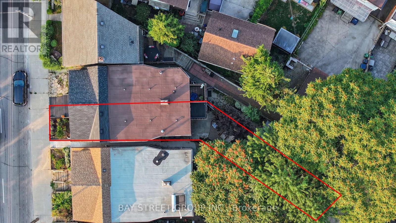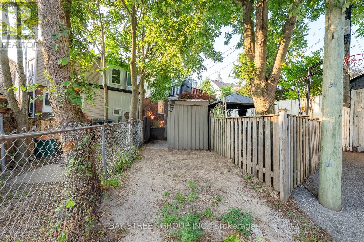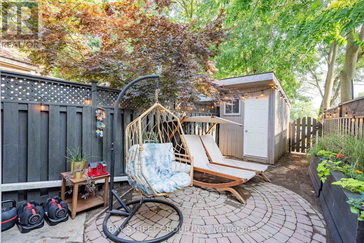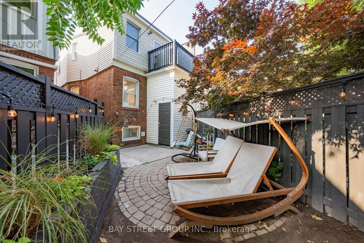397 Kingston Road Toronto, Ontario M4L 1V1
$1,450,000
Experience the first signs of spring in this bright and sunny Beaches home a beautifully renovated and thoughtfully designed 3+1 bedroom family residence with an enclosed sun porch. Enjoy private parking and a landscaped, fenced backyard. The open-concept main floor blends style with functionality, while the finished basement, with a separate entrance, is ideal for a nanny or in-law suite. Upstairs, three generous bedrooms feature custom built-ins and a stunning modern bathroom. The south-facing bedroom opens to a sundeck overlooking the garden perfect for morning coffee. Conveniently located across from Norway Public School, just a short stroll to Queen Street, the Boardwalk, and only 15 minutes from downtown. Just Move-in and enjoy! Do Not Miss! (id:60365)
Property Details
| MLS® Number | E12346964 |
| Property Type | Single Family |
| Community Name | The Beaches |
| AmenitiesNearBy | Beach, Park, Public Transit, Schools |
| CommunityFeatures | Community Centre |
| Features | Lane |
| ParkingSpaceTotal | 1 |
| Structure | Shed |
Building
| BathroomTotal | 2 |
| BedroomsAboveGround | 3 |
| BedroomsBelowGround | 1 |
| BedroomsTotal | 4 |
| Appliances | Cooktop, Dishwasher, Dryer, Microwave, Hood Fan, Stove, Water Heater - Tankless, Washer, Window Coverings, Refrigerator |
| BasementDevelopment | Finished |
| BasementFeatures | Separate Entrance |
| BasementType | N/a (finished), N/a |
| ConstructionStyleAttachment | Semi-detached |
| CoolingType | Central Air Conditioning |
| ExteriorFinish | Brick, Vinyl Siding |
| FlooringType | Tile, Vinyl |
| FoundationType | Block |
| HeatingFuel | Natural Gas |
| HeatingType | Forced Air |
| StoriesTotal | 2 |
| SizeInterior | 700 - 1100 Sqft |
| Type | House |
| UtilityWater | Municipal Water |
Parking
| No Garage |
Land
| Acreage | No |
| FenceType | Fenced Yard |
| LandAmenities | Beach, Park, Public Transit, Schools |
| Sewer | Sanitary Sewer |
| SizeDepth | 103 Ft |
| SizeFrontage | 15 Ft ,3 In |
| SizeIrregular | 15.3 X 103 Ft |
| SizeTotalText | 15.3 X 103 Ft |
Rooms
| Level | Type | Length | Width | Dimensions |
|---|---|---|---|---|
| Second Level | Primary Bedroom | 4.33 m | 3.73 m | 4.33 m x 3.73 m |
| Second Level | Bedroom 2 | 3.45 m | 2.38 m | 3.45 m x 2.38 m |
| Second Level | Bedroom 3 | 3.45 m | 2.77 m | 3.45 m x 2.77 m |
| Lower Level | Laundry Room | 3.3 m | 1.5 m | 3.3 m x 1.5 m |
| Lower Level | Living Room | 3.77 m | 3 m | 3.77 m x 3 m |
| Lower Level | Kitchen | 3.78 m | 2.55 m | 3.78 m x 2.55 m |
| Lower Level | Bedroom | 2.83 m | 2.53 m | 2.83 m x 2.53 m |
| Main Level | Living Room | 4.03 m | 3.84 m | 4.03 m x 3.84 m |
| Main Level | Dining Room | 3.97 m | 3.03 m | 3.97 m x 3.03 m |
| Main Level | Kitchen | 3.4 m | 3.3 m | 3.4 m x 3.3 m |
https://www.realtor.ca/real-estate/28738749/397-kingston-road-toronto-the-beaches-the-beaches
Yinan Xia
Broker
8300 Woodbine Ave Ste 500
Markham, Ontario L3R 9Y7
Alex Jiao
Broker
8300 Woodbine Ave Ste 500
Markham, Ontario L3R 9Y7

