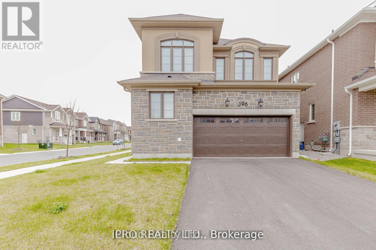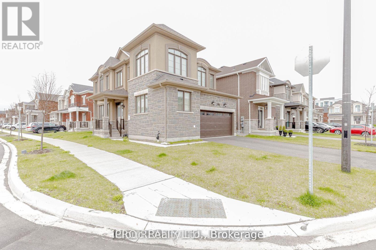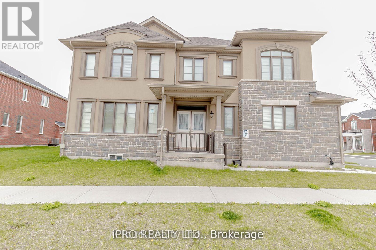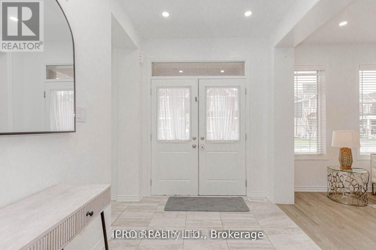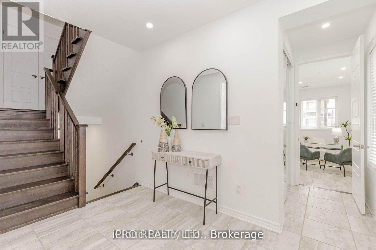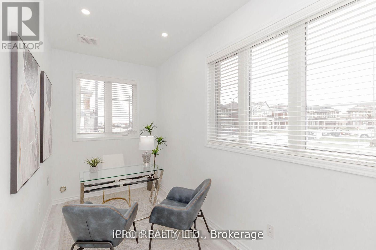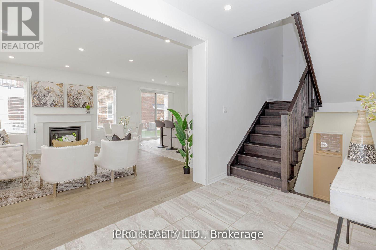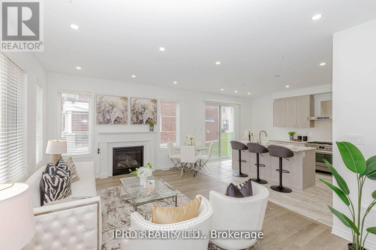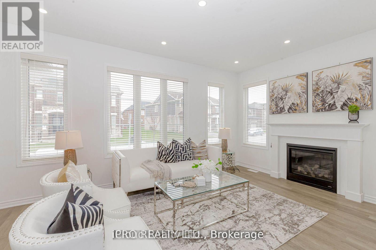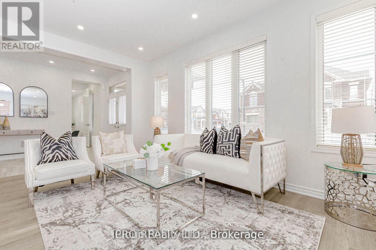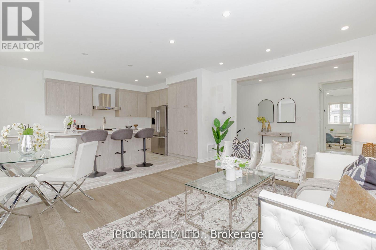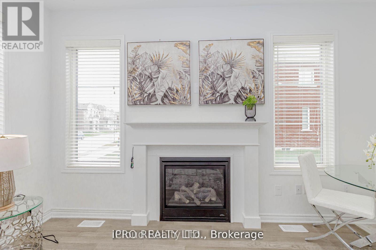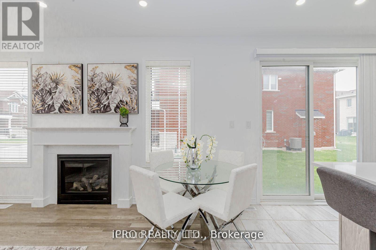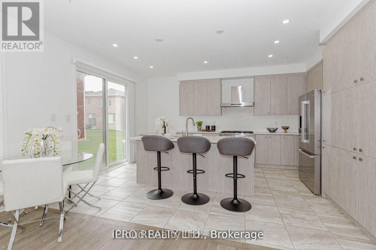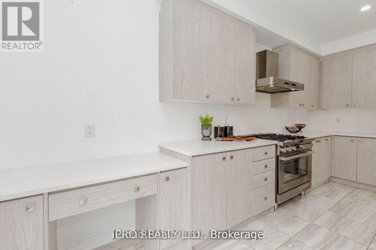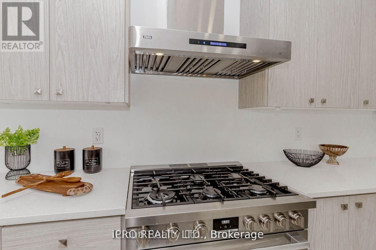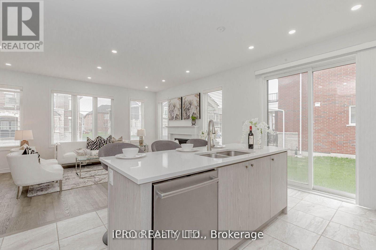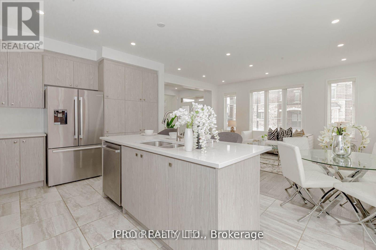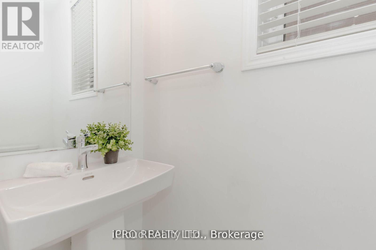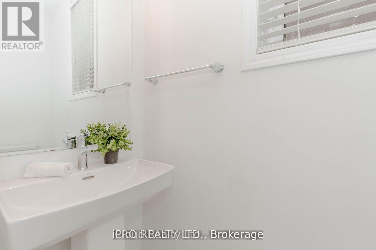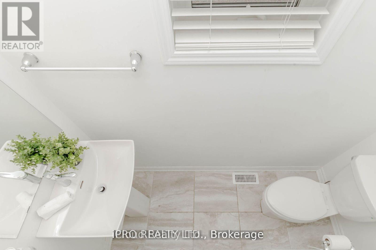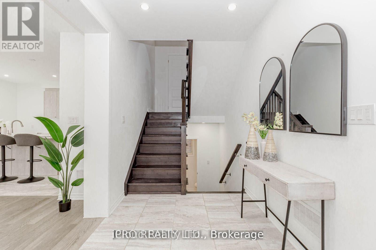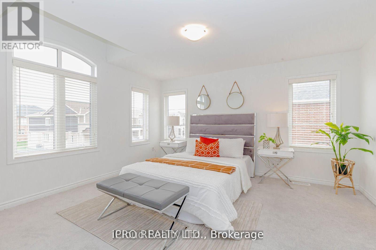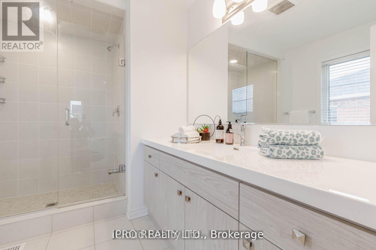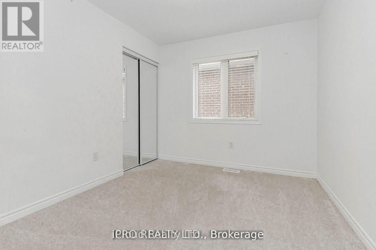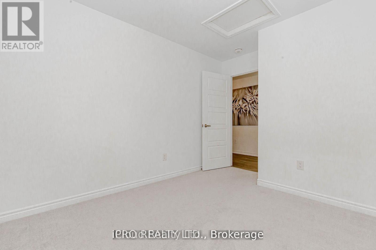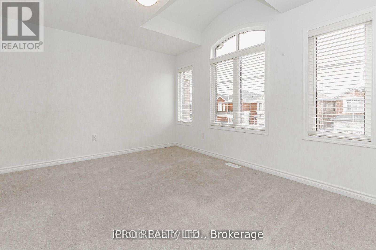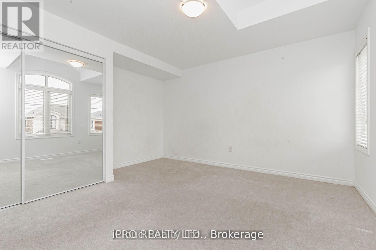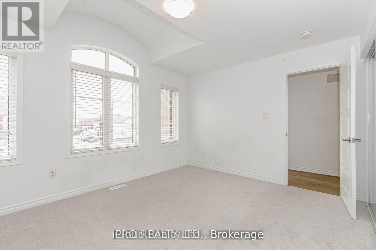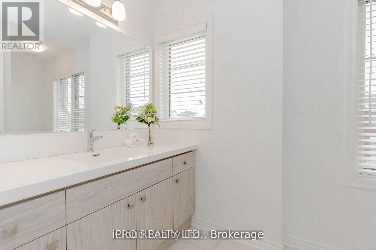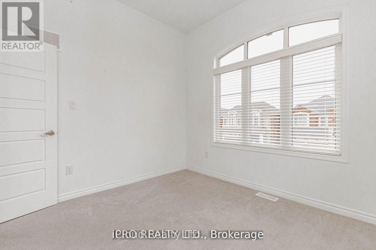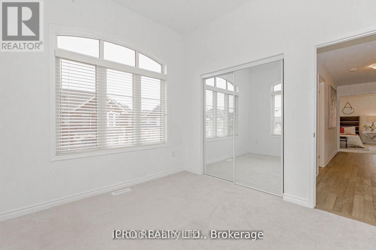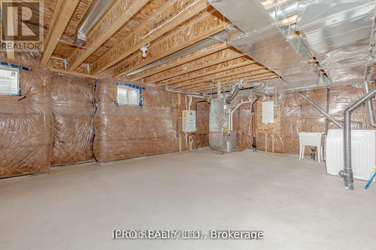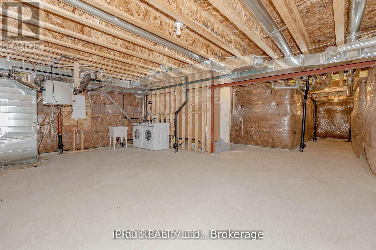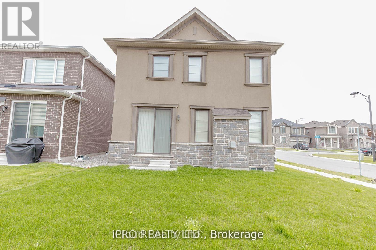396 Boyd Lane Milton, Ontario L9T 2X5
$3,700 Monthly
Welcome to this Contemporary Corner House situated in a Peaceful Milton Neighbourhood ** This Stucco Exterior Home boasts decent size Bedrooms with 3 Bathrooms. The Main Floor features 9ft Ceilings with Custom Pot Lights and Complemented by Hardwood Flooring. Ideal for Showcasing Modern Furniture - Open Concept Living Room with Cozy Fireplace, Large Windows with Beautiful Scenery and an abundance of Natural Sunlight. The Kitchen has a sizeable counter that serves as a Breakfast Bar and is furnished with Stainless Steel Appliances including Fridge , 36" Gas Stove with a Kitchenhood and a Dishwasher. The sleek and roomy cabinets add to the Kitchen's elegant and well kept look. Generously sized bedrooms with Large Windows welcome abundant Natural Sunlight. Primary Bedroom includes an Ensuite Bathroom with a Walk In Shower and Spacious Walk In Closet. Bedrooms includes mirrored closets. ideal for Capturing Pictures. Walk-Out to the Backyard. Don't miss out on this Unique Opportunity a True Gem !! (id:60365)
Property Details
| MLS® Number | W12474177 |
| Property Type | Single Family |
| Community Name | 1051 - Walker |
| AmenitiesNearBy | Hospital, Marina, Park, Schools |
| CommunityFeatures | Community Centre |
| EquipmentType | Water Heater |
| ParkingSpaceTotal | 3 |
| RentalEquipmentType | Water Heater |
| Structure | Shed |
Building
| BathroomTotal | 3 |
| BedroomsAboveGround | 4 |
| BedroomsTotal | 4 |
| Age | 0 To 5 Years |
| Appliances | Blinds, Dishwasher, Dryer, Stove, Washer, Refrigerator |
| BasementType | Full |
| ConstructionStyleAttachment | Detached |
| CoolingType | Central Air Conditioning |
| ExteriorFinish | Brick |
| FireplacePresent | Yes |
| FlooringType | Tile, Hardwood, Carpeted |
| FoundationType | Poured Concrete |
| HalfBathTotal | 1 |
| HeatingFuel | Natural Gas |
| HeatingType | Forced Air |
| StoriesTotal | 2 |
| SizeInterior | 1500 - 2000 Sqft |
| Type | House |
| UtilityWater | Municipal Water |
Parking
| Garage |
Land
| Acreage | No |
| LandAmenities | Hospital, Marina, Park, Schools |
| Sewer | Sanitary Sewer |
Rooms
| Level | Type | Length | Width | Dimensions |
|---|---|---|---|---|
| Second Level | Great Room | 5.06 m | 3.84 m | 5.06 m x 3.84 m |
| Second Level | Primary Bedroom | 4.32 m | 3.69 m | 4.32 m x 3.69 m |
| Second Level | Bedroom 2 | 4.02 m | 3.08 m | 4.02 m x 3.08 m |
| Second Level | Bedroom 3 | 3.35 m | 3.04 m | 3.35 m x 3.04 m |
| Second Level | Bedroom 4 | 3.04 m | 2.74 m | 3.04 m x 2.74 m |
| Ground Level | Kitchen | 5.06 m | 3.95 m | 5.06 m x 3.95 m |
| Ground Level | Office | 4.57 m | 2.43 m | 4.57 m x 2.43 m |
https://www.realtor.ca/real-estate/29015272/396-boyd-lane-milton-walker-1051-walker
Salman Nazir
Salesperson
1396 Don Mills Road Unit E101
Toronto, Ontario M3B 0A7

