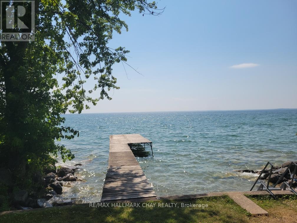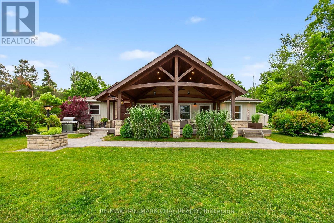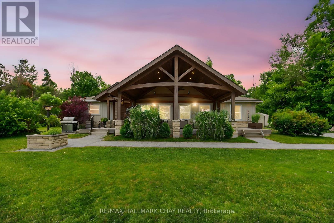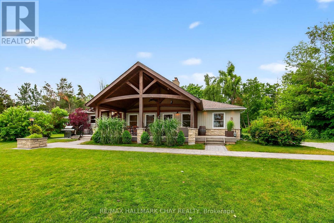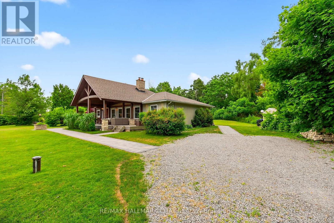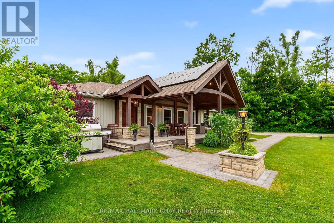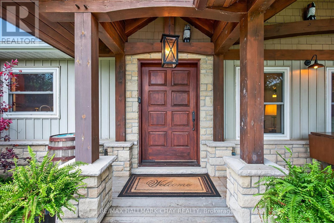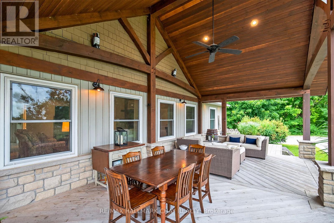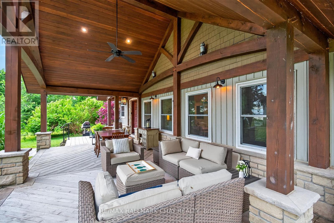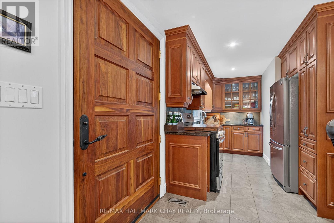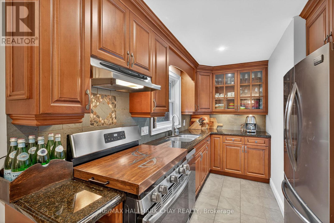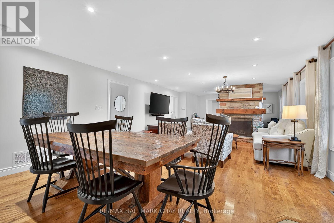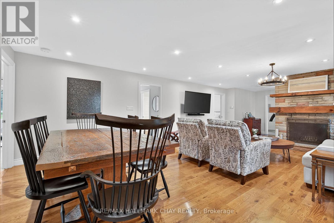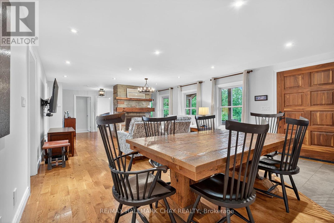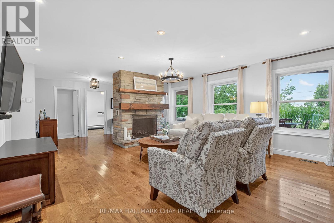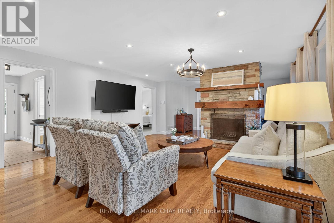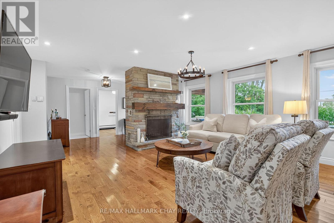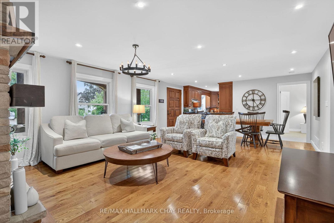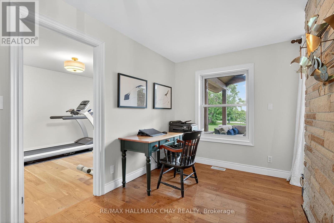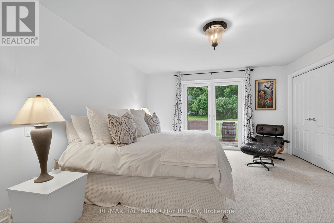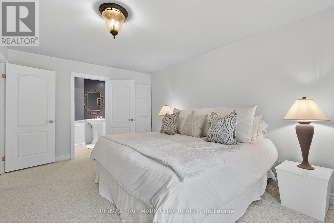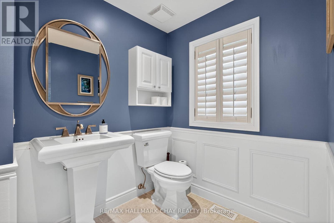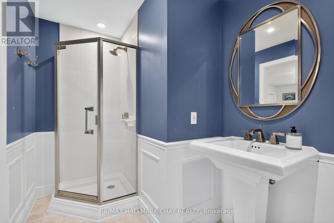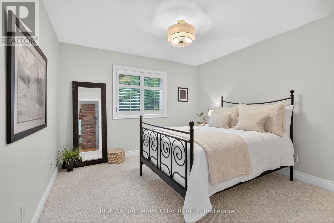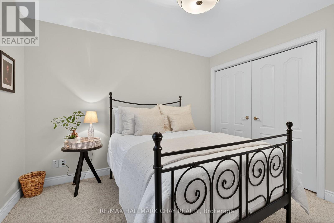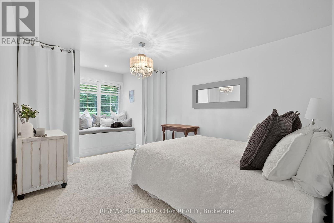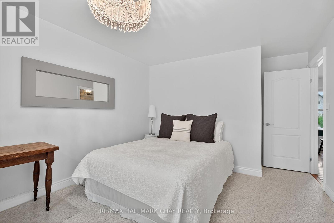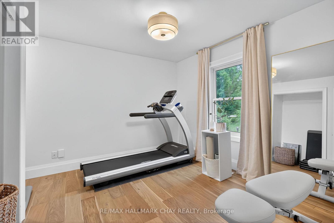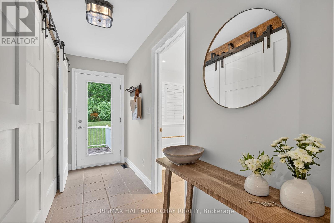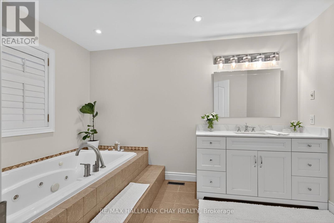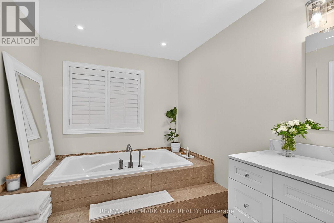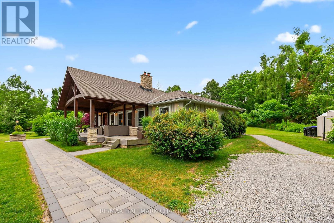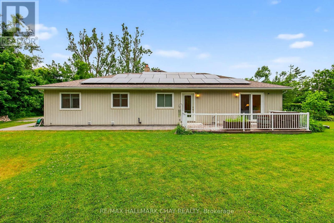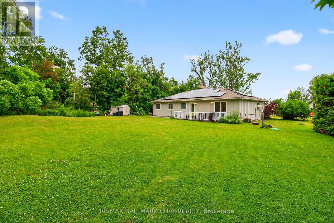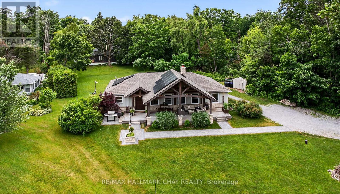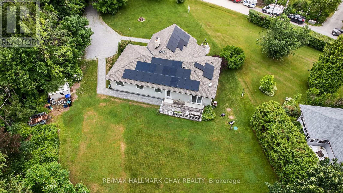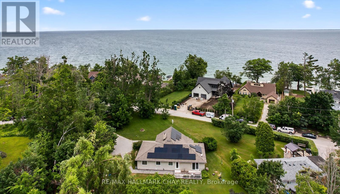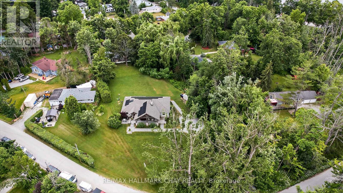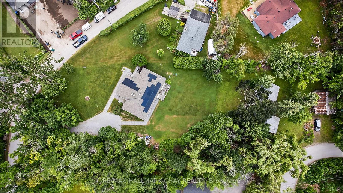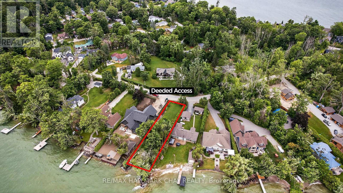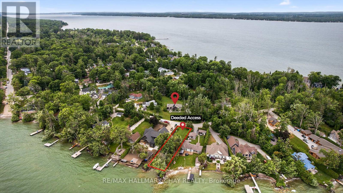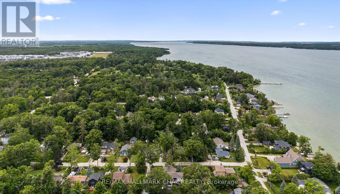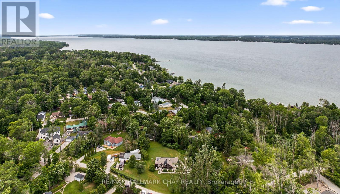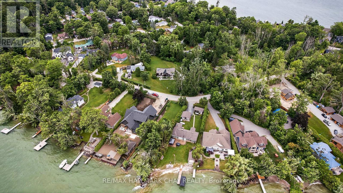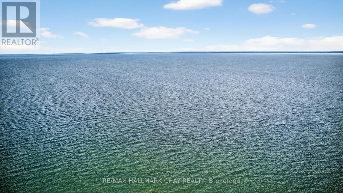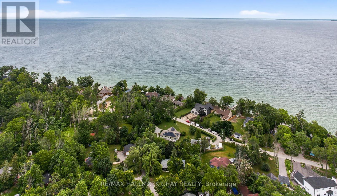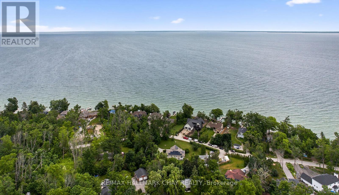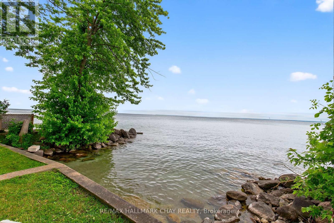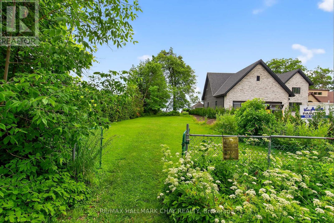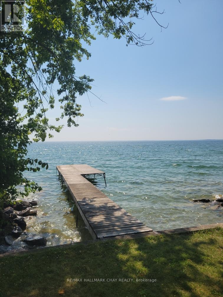3954 Lakeview Road Innisfil, Ontario L9S 2V5
$1,495,000
Discover a rare opportunity to own a piece of Lake Simcoe history in the prestigious Big Bay Point area. This cherished 4 bedroom, 2 bathroom home has been held by the same family since 1959. It offers a unique blend of timeless character, modern conveniences and unparalleled access to the lake. Step through the impressive, custom-crafted massive Madagaskwa Black Walnut front door and immediately feel the warmth and heritage of this exceptional residence. The inviting interior boasts a classic wood burning fireplace, providing cozy ambiance perfect for intimate gatherings or relaxing evenings. Outside, you will find a seasoned timber frame covered front porch that leads to a large cedar deck with a dedicated BBQ area, perfect for entertaining or simply enjoying the surrounding natural beauty. Beyond the home's charm lies its most coveted feature: direct, deeded waterfront access just steps away. Imagine waking up to serene lake views, enjoying your morning coffee by the shore, and spending your days exploring the pristine waters of Lake Simcoe. Nestled in the heart of historic Big Bay Point, this property offers more than just a home; it offers a lifestyle. Enjoy the convenience of being moments away from renowned golf courses, fine dining establishments, and a variety of parks, all while relishing the tranquility of lakeside living. This is more than a house; it's a legacy waiting for its next chapter. Don't miss your chance to own a piece of Lake Simcoe's rich history. (id:60365)
Property Details
| MLS® Number | N12251071 |
| Property Type | Single Family |
| Community Name | Rural Innisfil |
| AmenitiesNearBy | Golf Nearby, Marina |
| Features | Wooded Area, Open Space, Flat Site, Lane, Sump Pump, Solar Equipment |
| ParkingSpaceTotal | 6 |
| Structure | Shed |
| ViewType | Direct Water View |
| WaterFrontType | Waterfront |
Building
| BathroomTotal | 2 |
| BedroomsAboveGround | 4 |
| BedroomsTotal | 4 |
| Age | 51 To 99 Years |
| Amenities | Fireplace(s) |
| Appliances | Water Softener, Dishwasher, Stove, Refrigerator |
| ArchitecturalStyle | Bungalow |
| BasementType | Crawl Space |
| ConstructionStyleAttachment | Detached |
| CoolingType | Central Air Conditioning, Air Exchanger |
| ExteriorFinish | Wood, Stone |
| FireplacePresent | Yes |
| FireplaceTotal | 1 |
| FlooringType | Hardwood |
| FoundationType | Block |
| HeatingFuel | Natural Gas |
| HeatingType | Forced Air |
| StoriesTotal | 1 |
| SizeInterior | 1500 - 2000 Sqft |
| Type | House |
| UtilityPower | Generator |
| UtilityWater | Drilled Well |
Parking
| No Garage |
Land
| AccessType | Private Docking |
| Acreage | No |
| LandAmenities | Golf Nearby, Marina |
| Sewer | Septic System |
| SizeDepth | 154 Ft |
| SizeFrontage | 97 Ft |
| SizeIrregular | 97 X 154 Ft |
| SizeTotalText | 97 X 154 Ft |
Rooms
| Level | Type | Length | Width | Dimensions |
|---|---|---|---|---|
| Ground Level | Bedroom | 9.93 m | 4.08 m | 9.93 m x 4.08 m |
| Ground Level | Bathroom | 3.04 m | 1.82 m | 3.04 m x 1.82 m |
| Ground Level | Kitchen | 3.65 m | 3.04 m | 3.65 m x 3.04 m |
| Ground Level | Great Room | 7.62 m | 5.02 m | 7.62 m x 5.02 m |
| Ground Level | Study | 2.74 m | 2.43 m | 2.74 m x 2.43 m |
| Ground Level | Bedroom 2 | 3.65 m | 3.35 m | 3.65 m x 3.35 m |
| Ground Level | Bedroom 3 | 4.87 m | 3.35 m | 4.87 m x 3.35 m |
| Ground Level | Bedroom 4 | 3.35 m | 3.04 m | 3.35 m x 3.04 m |
| Ground Level | Bathroom | 3.65 m | 2.43 m | 3.65 m x 2.43 m |
Utilities
| Cable | Installed |
| Electricity | Installed |
| Natural Gas Available | Available |
| Wireless | Available |
https://www.realtor.ca/real-estate/28533460/3954-lakeview-road-innisfil-rural-innisfil
Mike Sturgeon
Salesperson
218 Bayfield St, 100078 & 100431
Barrie, Ontario L4M 3B6

