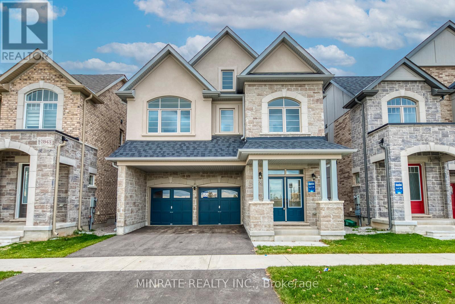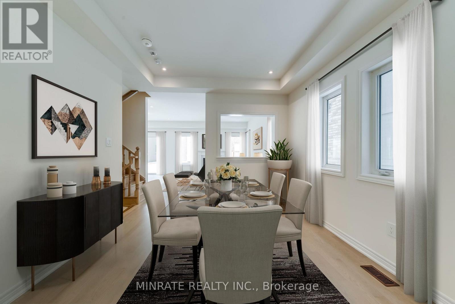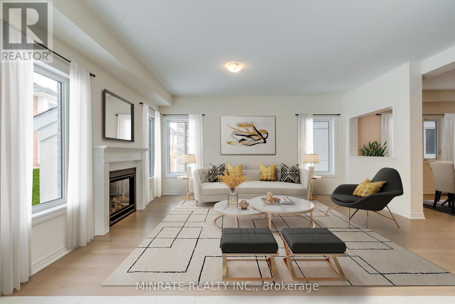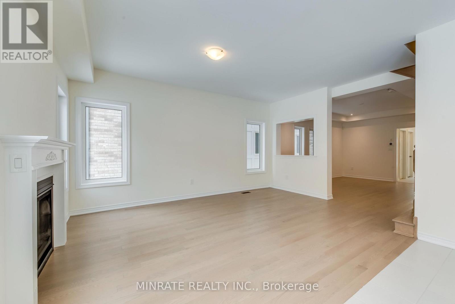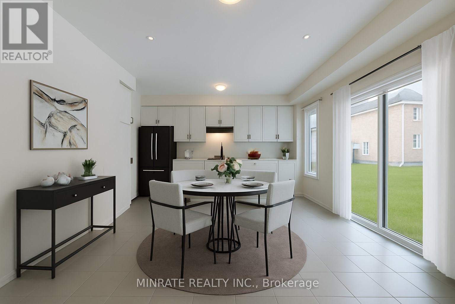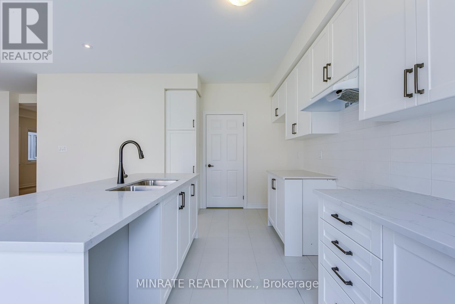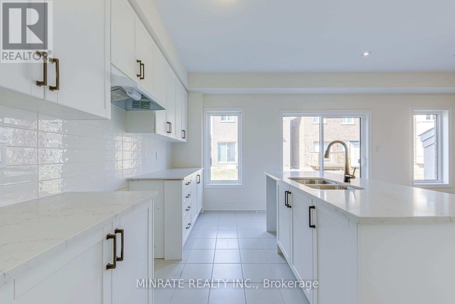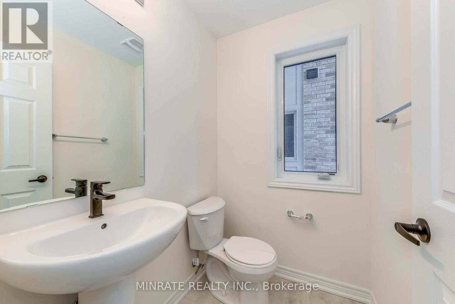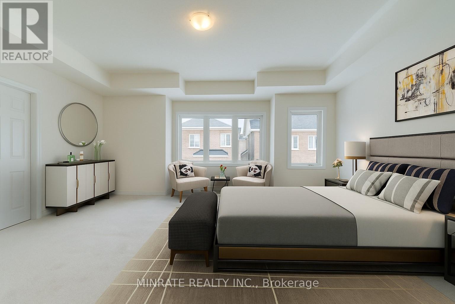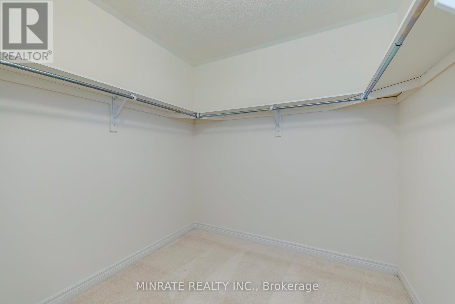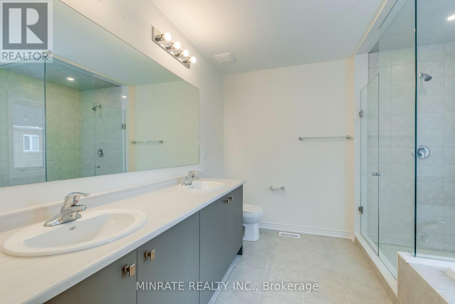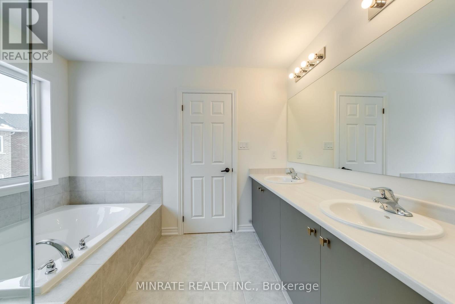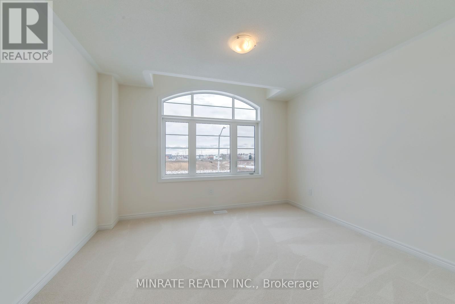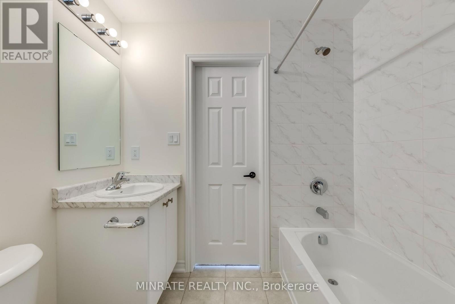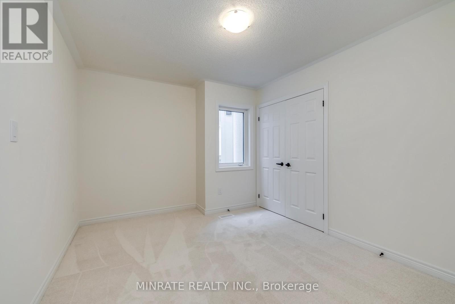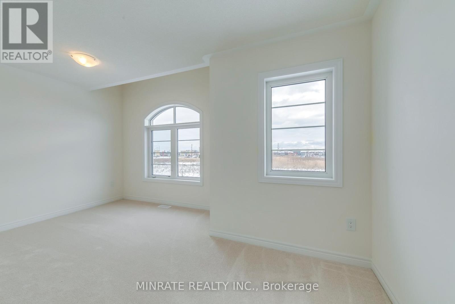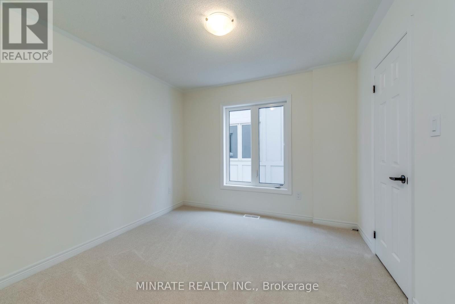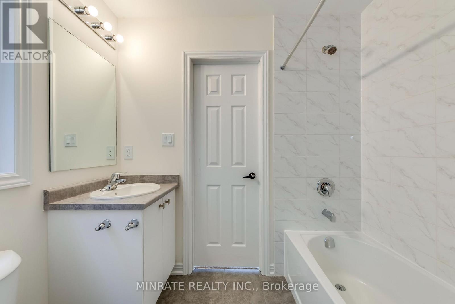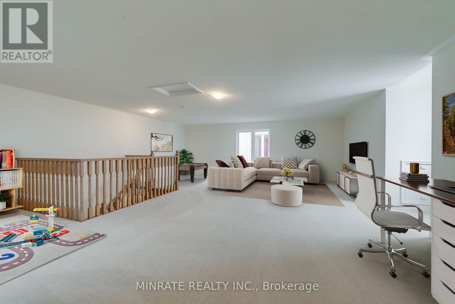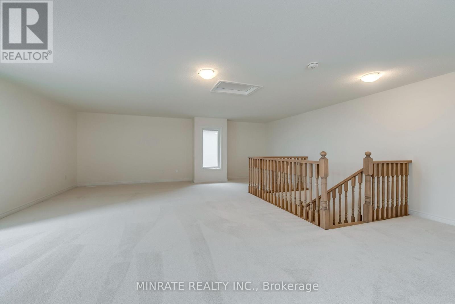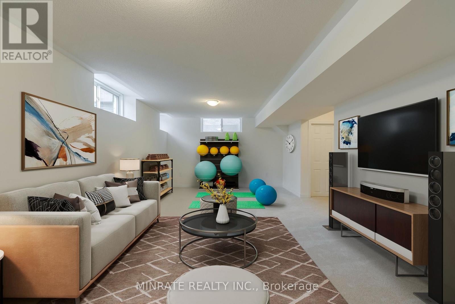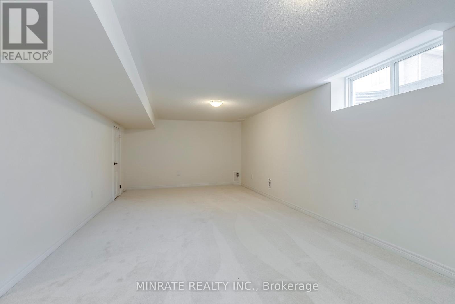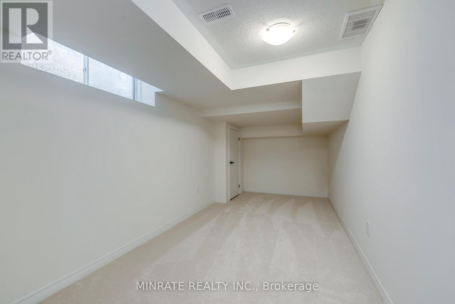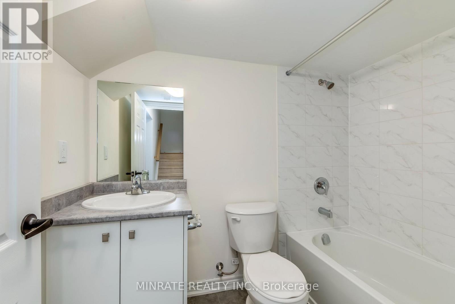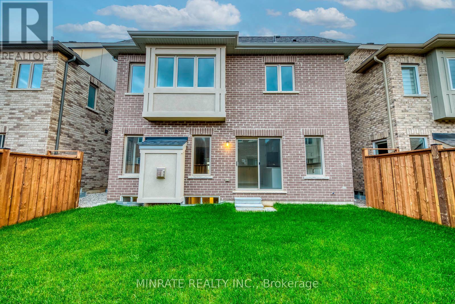5 Bedroom
5 Bathroom
3000 - 3500 sqft
Fireplace
Central Air Conditioning
Forced Air
$1,499,000
Welcome to this brand new 5 bedroom detached home with 4016sqft. of finished area in the sought-after Alton Village neighborhood. Spacious main floor offers a foyer that leads into the dining room, great room with a fireplace, kitchen and breakfast with walk-out to the backyard. Upper floor features a primary bedroom with 5-piece ensuite, along with four additional bedrooms and two 4-piece bathrooms. Loft offers open concept entertainment area! Builder finished basement offers recreation room, den and 4-piece bath. Conveniently located close to HWY access and walking distance to Go Transit, parks, schools and more! Do not miss this beautiful home! (id:60365)
Property Details
|
MLS® Number
|
W12522010 |
|
Property Type
|
Single Family |
|
Community Name
|
Alton |
|
AmenitiesNearBy
|
Schools, Public Transit, Park |
|
EquipmentType
|
Water Heater |
|
ParkingSpaceTotal
|
4 |
|
RentalEquipmentType
|
Water Heater |
Building
|
BathroomTotal
|
5 |
|
BedroomsAboveGround
|
5 |
|
BedroomsTotal
|
5 |
|
Age
|
0 To 5 Years |
|
BasementDevelopment
|
Finished |
|
BasementType
|
Full (finished) |
|
ConstructionStyleAttachment
|
Detached |
|
CoolingType
|
Central Air Conditioning |
|
ExteriorFinish
|
Brick, Stone |
|
FireplacePresent
|
Yes |
|
FoundationType
|
Poured Concrete |
|
HalfBathTotal
|
1 |
|
HeatingFuel
|
Natural Gas |
|
HeatingType
|
Forced Air |
|
StoriesTotal
|
3 |
|
SizeInterior
|
3000 - 3500 Sqft |
|
Type
|
House |
|
UtilityWater
|
Municipal Water |
Parking
Land
|
Acreage
|
No |
|
LandAmenities
|
Schools, Public Transit, Park |
|
Sewer
|
Sanitary Sewer |
|
SizeDepth
|
85 Ft ,3 In |
|
SizeFrontage
|
36 Ft ,1 In |
|
SizeIrregular
|
36.1 X 85.3 Ft |
|
SizeTotalText
|
36.1 X 85.3 Ft |
Rooms
| Level |
Type |
Length |
Width |
Dimensions |
|
Second Level |
Primary Bedroom |
5.36 m |
4.14 m |
5.36 m x 4.14 m |
|
Second Level |
Bedroom |
3.23 m |
3.16 m |
3.23 m x 3.16 m |
|
Second Level |
Bedroom |
4.75 m |
3.16 m |
4.75 m x 3.16 m |
|
Second Level |
Bedroom |
3.77 m |
3.65 m |
3.77 m x 3.65 m |
|
Second Level |
Bedroom |
3.77 m |
3.04 m |
3.77 m x 3.04 m |
|
Third Level |
Loft |
8.71 m |
7.01 m |
8.71 m x 7.01 m |
|
Basement |
Recreational, Games Room |
|
|
Measurements not available |
|
Basement |
Den |
|
|
Measurements not available |
|
Main Level |
Dining Room |
3.35 m |
4.72 m |
3.35 m x 4.72 m |
|
Main Level |
Great Room |
3.65 m |
5.18 m |
3.65 m x 5.18 m |
|
Main Level |
Kitchen |
4.14 m |
2.62 m |
4.14 m x 2.62 m |
|
Main Level |
Eating Area |
4.14 m |
2.31 m |
4.14 m x 2.31 m |
https://www.realtor.ca/real-estate/29080650/3945-lodi-road-burlington-alton-alton

