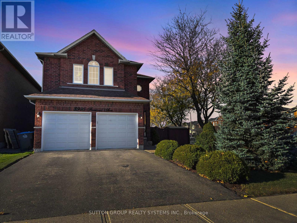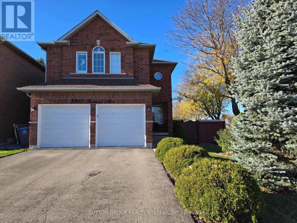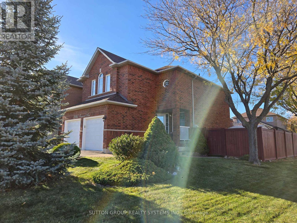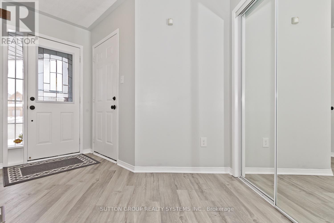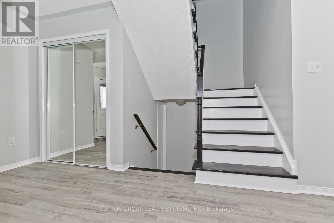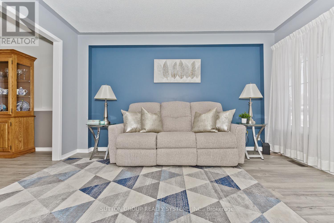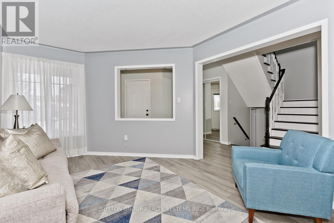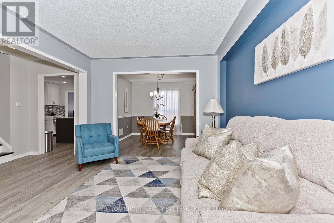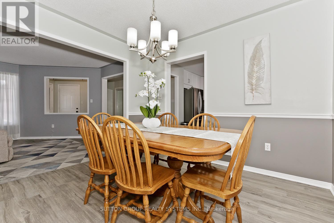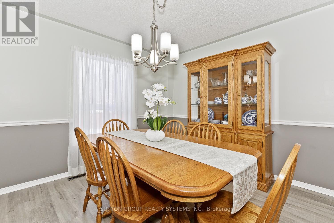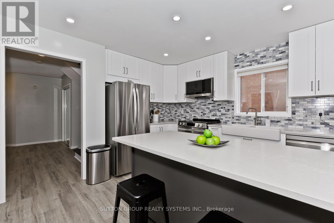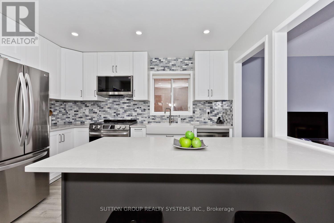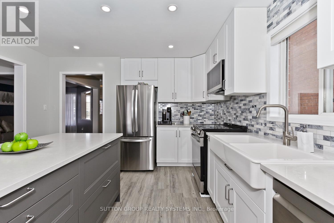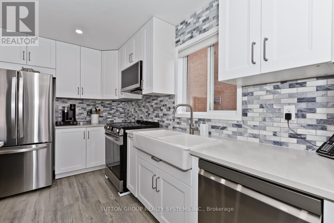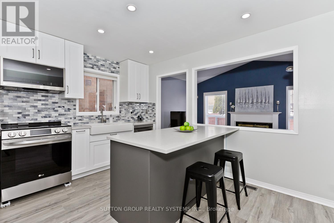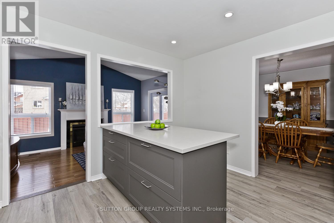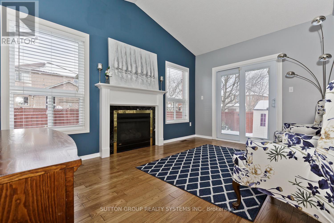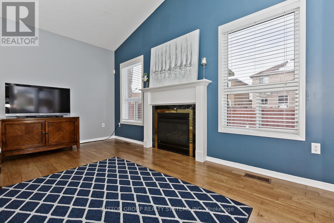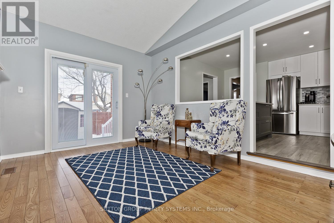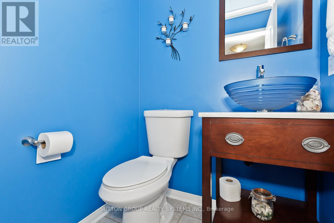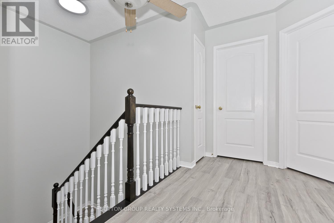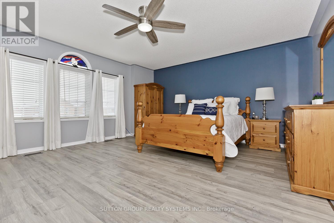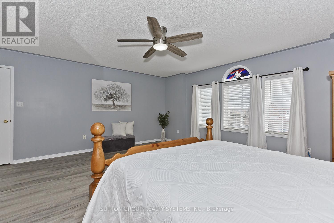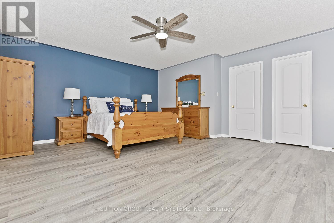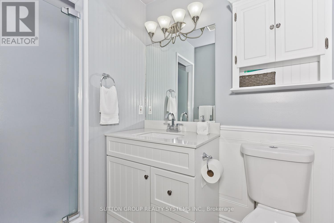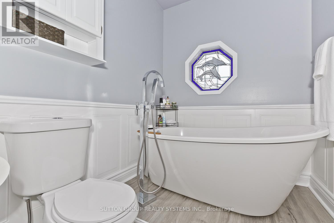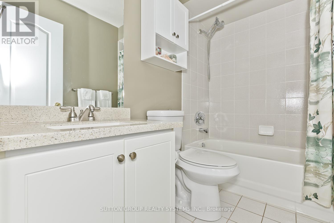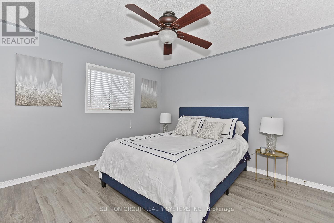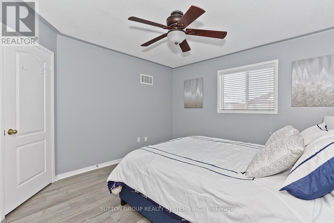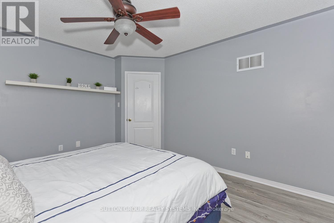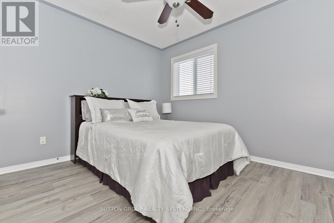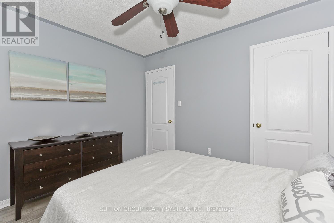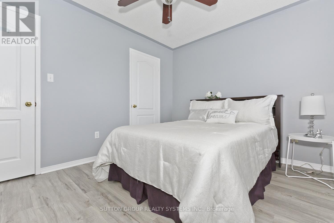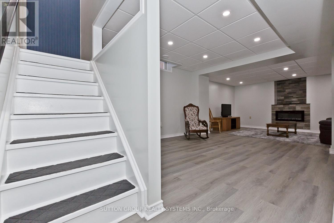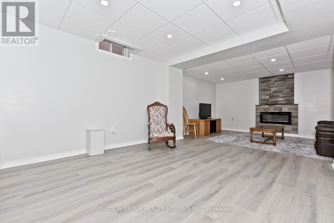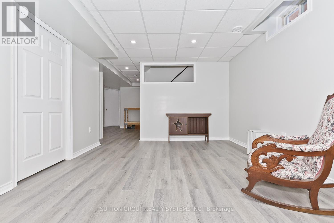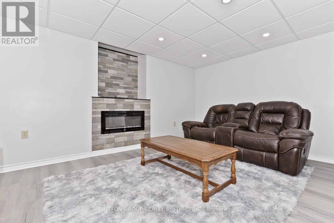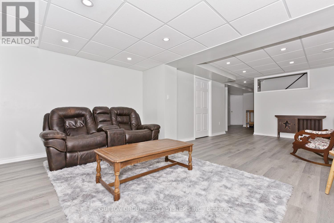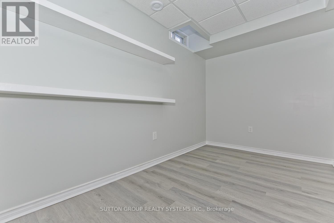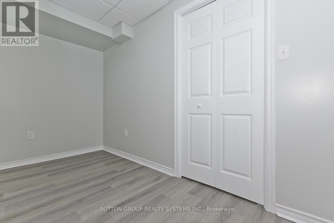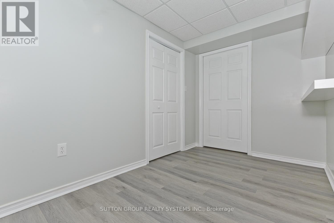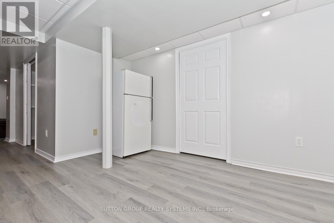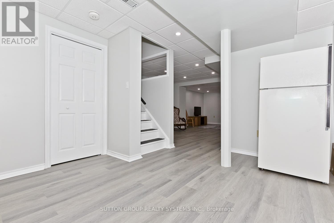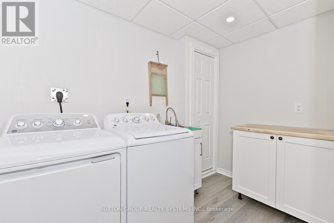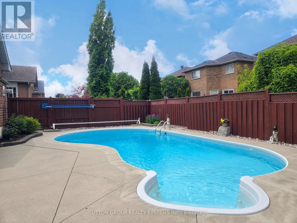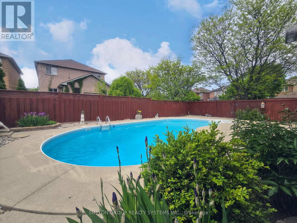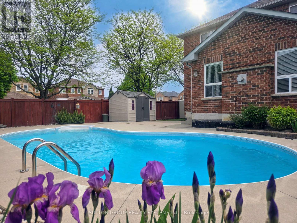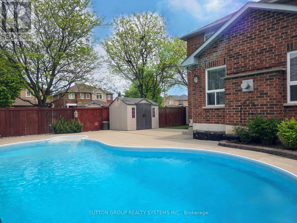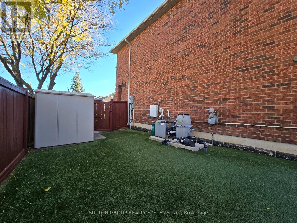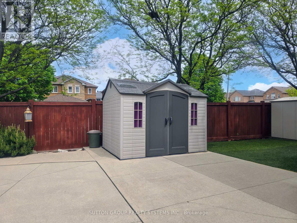3945 Foxwood Avenue Mississauga, Ontario L5N 7V4
$1,299,000
Step into this beautifully maintained family home, offering modern upgrades and a truly move-in ready experience! Enjoy effortless summer entertaining in the spacious, low-maintenance backyard featuring a saltwater pool and artificial turf. Inside, you'll find brand new vinyl flooring throughout (2024) and a bright, open-concept living and dining area filled with natural light. The renovated kitchen (2024) boasts stainless steel appliances, new cabinetry, quartz countertops, a stylish backsplash, and a peninsula perfect for casual dining. The cozy family room includes a gas fireplace and patio doors with built-in blinds leading directly to the backyard oasis. Upstairs, the oversized primary bedroom features a walk-in closet and a luxurious 4-piece ensuite (2024) with a soaker tub and separate shower. Two additional bedrooms, another 4-piece bathroom, and a generous linen closet complete the second level. Need more room? The fully finished open-concept basement offers endless possibilities. Complete with vinyl flooring (2024), an electric fireplace, and a bonus room with a closet, perfect for a home office, gym, or guest suite. Minutes from Highway 401, 407, and Lisgar GO Station. Close to top-rated schools, parks, shopping, and restaurants. Extras: Stainless steel fridge, stove, and dishwasher (2024), freshly painted throughout, and two backyard sheds for added storage. (id:60365)
Property Details
| MLS® Number | W12446800 |
| Property Type | Single Family |
| Community Name | Lisgar |
| AmenitiesNearBy | Park, Public Transit, Schools |
| CommunityFeatures | School Bus, Community Centre |
| EquipmentType | Water Heater |
| Features | Carpet Free |
| ParkingSpaceTotal | 4 |
| PoolType | Inground Pool |
| RentalEquipmentType | Water Heater |
| Structure | Shed |
Building
| BathroomTotal | 3 |
| BedroomsAboveGround | 3 |
| BedroomsBelowGround | 1 |
| BedroomsTotal | 4 |
| Amenities | Fireplace(s) |
| Appliances | Blinds, Dishwasher, Dryer, Stove, Washer, Refrigerator |
| BasementDevelopment | Finished |
| BasementType | N/a (finished) |
| ConstructionStyleAttachment | Detached |
| CoolingType | Central Air Conditioning |
| ExteriorFinish | Brick |
| FireplacePresent | Yes |
| FireplaceTotal | 2 |
| FlooringType | Vinyl |
| FoundationType | Poured Concrete |
| HalfBathTotal | 1 |
| HeatingFuel | Natural Gas |
| HeatingType | Forced Air |
| StoriesTotal | 2 |
| SizeInterior | 1500 - 2000 Sqft |
| Type | House |
| UtilityWater | Municipal Water |
Parking
| Attached Garage | |
| Garage |
Land
| Acreage | No |
| FenceType | Fenced Yard |
| LandAmenities | Park, Public Transit, Schools |
| Sewer | Sanitary Sewer |
| SizeDepth | 109 Ft ,10 In |
| SizeFrontage | 43 Ft ,6 In |
| SizeIrregular | 43.5 X 109.9 Ft |
| SizeTotalText | 43.5 X 109.9 Ft |
| ZoningDescription | Residential |
Rooms
| Level | Type | Length | Width | Dimensions |
|---|---|---|---|---|
| Second Level | Primary Bedroom | 5.5 m | 5.21 m | 5.5 m x 5.21 m |
| Second Level | Bedroom 2 | 3.69 m | 3.39 m | 3.69 m x 3.39 m |
| Second Level | Bedroom 3 | 3.39 m | 3.01 m | 3.39 m x 3.01 m |
| Basement | Bedroom | 3.51 m | 2.13 m | 3.51 m x 2.13 m |
| Basement | Recreational, Games Room | 6.97 m | 3.57 m | 6.97 m x 3.57 m |
| Basement | Laundry Room | 2.87 m | 1.5 m | 2.87 m x 1.5 m |
| Main Level | Living Room | 4.24 m | 3.08 m | 4.24 m x 3.08 m |
| Main Level | Dining Room | 3.23 m | 3.08 m | 3.23 m x 3.08 m |
| Main Level | Kitchen | 3.9 m | 3.26 m | 3.9 m x 3.26 m |
| Main Level | Family Room | 4.57 m | 3.23 m | 4.57 m x 3.23 m |
https://www.realtor.ca/real-estate/28955950/3945-foxwood-avenue-mississauga-lisgar-lisgar
Lauren Foley
Salesperson
1542 Dundas Street West
Mississauga, Ontario L5C 1E4

