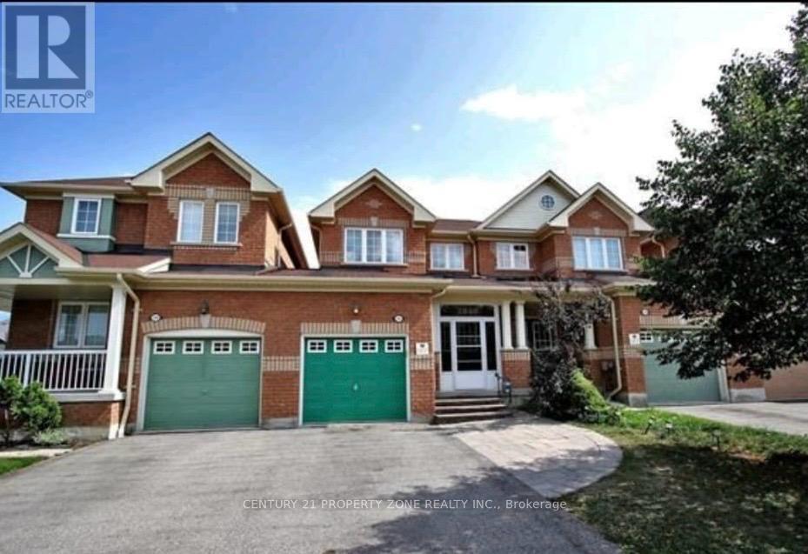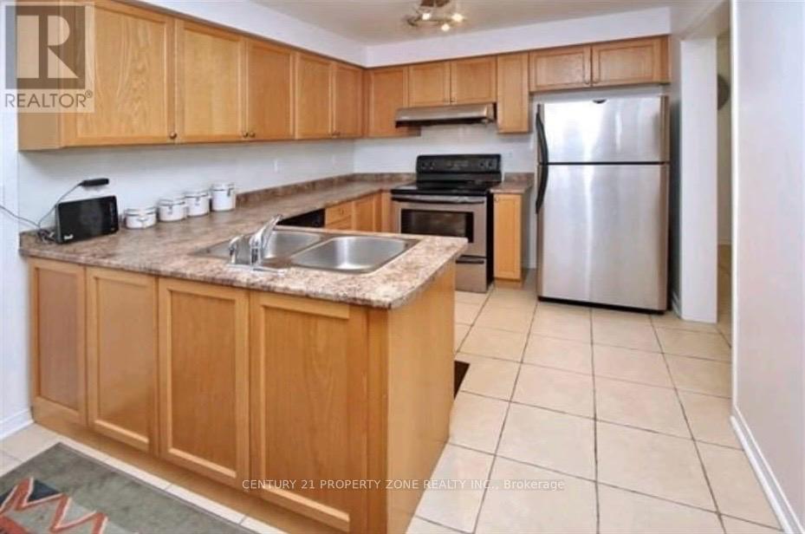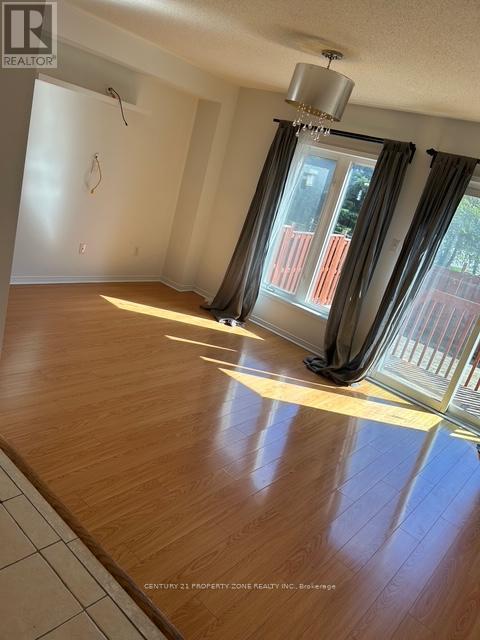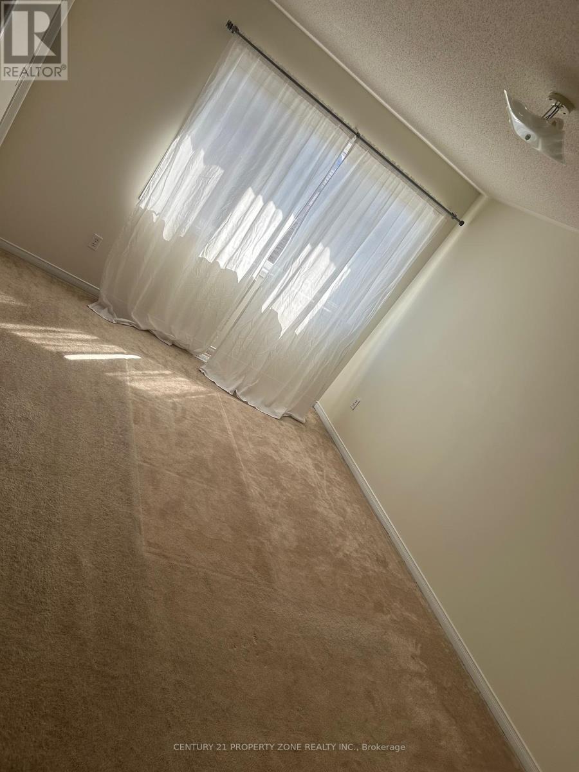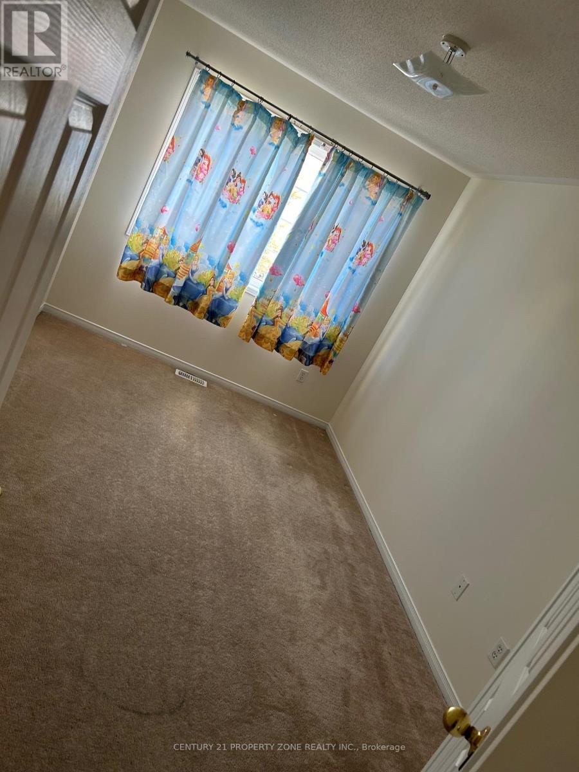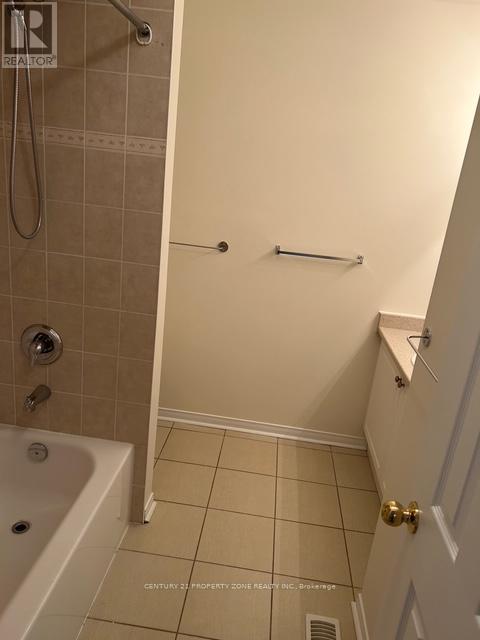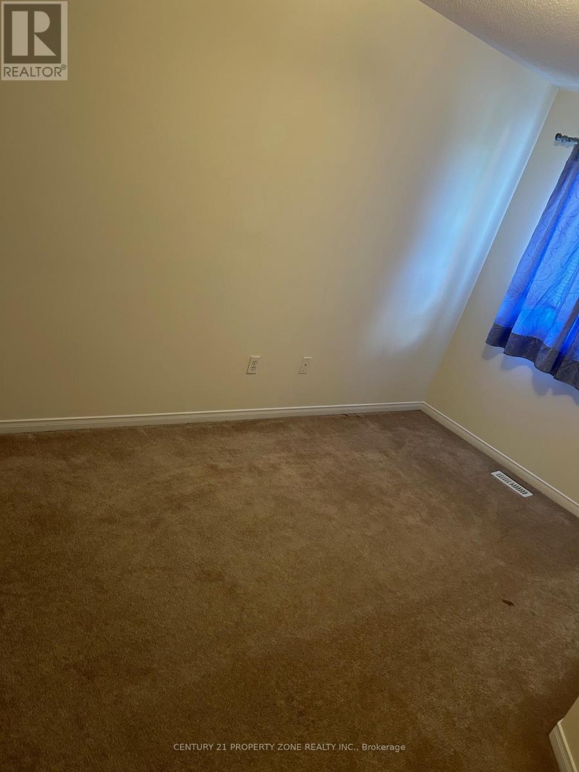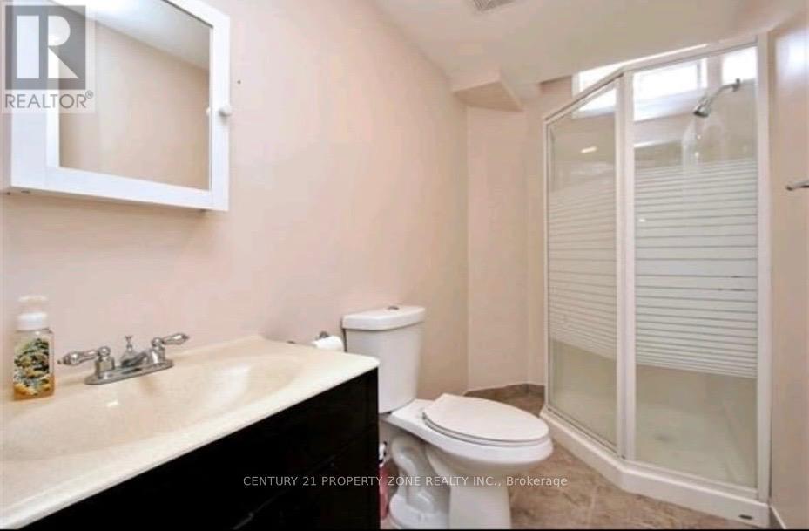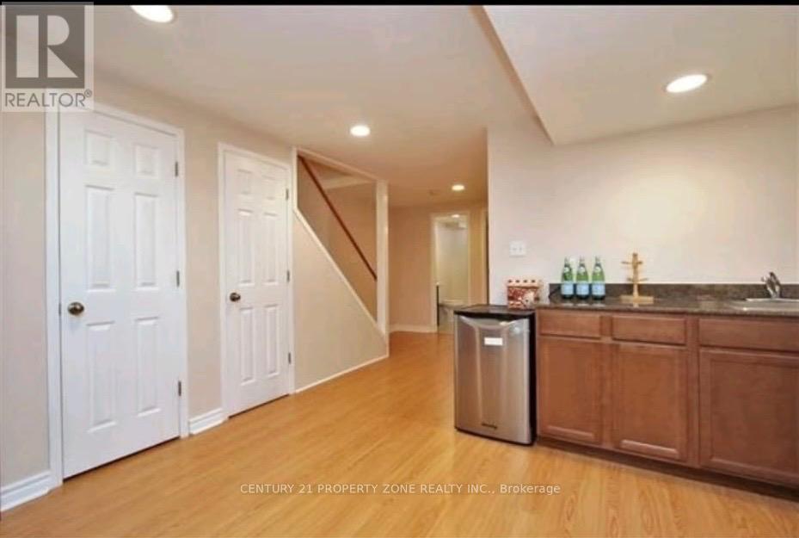3940 Stardust Drive Mississauga, Ontario L5M 8A6
$3,299 Monthly
Welcome to this beautiful 3-bedroom, 4-bathroom home available for lease in the highly desirable community of Churchill Meadows. This spacious and well-maintained property offers the perfect combination of comfort, style, and convenience, making it an excellent choice for families and professionals alike. The main floor features a bright and open layout with spacious living and Breakfast area that flow seamlessly, perfect for everyday living as well as entertaining. The kitchen is designed with functionality in mind, offering ample cabinetry, counter space, and direct access to the backyard, while the main floor laundry provides added convenience without the need for stairs. Upstairs, you will find three generously sized bedrooms, including a primary suite with its own ensuite bath and plenty of closet space. The additional bedrooms are versatile and can serve as children's rooms, guest rooms, or a home office. With a total of four bathrooms throughout the home, there is no shortage of comfort and privacy for every member of the household. The finished basement extends the living space and includes an additional bedroom and a full bathroom, making it perfect for guests, extended family, or a quiet home office. Outside, the property offers a long private driveway with parking for up to three cars and no sidewalk, adding both convenience and ease for families with multiple vehicles. Ideally located, this home is just minutes away from Erin Mills Town Centre, Ridgeway Plaza, top-rated schools, shopping, dining, parks, and transit access, with easy connections to major highways for commuting across the GTA. Nestled in Churchill Meadows, one of Mississauga's most sought-after neighborhoods, this home offers a family-friendly atmosphere with everything you need close by. No pets and No smoking permitted. Credit report, employment letter, and references are required. Move-in ready and waiting to welcome new tenants. (id:60365)
Property Details
| MLS® Number | W12458286 |
| Property Type | Single Family |
| Community Name | Churchill Meadows |
| EquipmentType | Water Heater |
| ParkingSpaceTotal | 3 |
| RentalEquipmentType | Water Heater |
Building
| BathroomTotal | 4 |
| BedroomsAboveGround | 3 |
| BedroomsTotal | 3 |
| Appliances | Water Heater, Dishwasher, Dryer, Stove, Washer, Wet Bar, Refrigerator |
| BasementDevelopment | Finished |
| BasementType | N/a (finished) |
| ConstructionStyleAttachment | Attached |
| CoolingType | Central Air Conditioning |
| ExteriorFinish | Brick |
| FlooringType | Laminate, Ceramic, Carpeted |
| FoundationType | Poured Concrete |
| HalfBathTotal | 1 |
| HeatingFuel | Natural Gas |
| HeatingType | Forced Air |
| StoriesTotal | 2 |
| SizeInterior | 1100 - 1500 Sqft |
| Type | Row / Townhouse |
| UtilityWater | Municipal Water |
Parking
| Attached Garage | |
| Garage |
Land
| Acreage | No |
| Sewer | Sanitary Sewer |
Rooms
| Level | Type | Length | Width | Dimensions |
|---|---|---|---|---|
| Second Level | Primary Bedroom | 5 m | 3.52 m | 5 m x 3.52 m |
| Second Level | Bedroom 2 | 4.75 m | 2.25 m | 4.75 m x 2.25 m |
| Second Level | Bedroom 3 | 3.35 m | 2.68 m | 3.35 m x 2.68 m |
| Basement | Recreational, Games Room | 5.65 m | 3.35 m | 5.65 m x 3.35 m |
| Main Level | Living Room | 4.99 m | 3.35 m | 4.99 m x 3.35 m |
| Main Level | Eating Area | 2.8 m | 2.37 m | 2.8 m x 2.37 m |
| Main Level | Kitchen | 2.8 m | 2.7 m | 2.8 m x 2.7 m |
Mohammed Mansoor Attar
Salesperson
8975 Mcclaughlin Rd #6
Brampton, Ontario L6Y 0Z6

