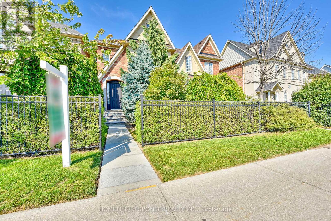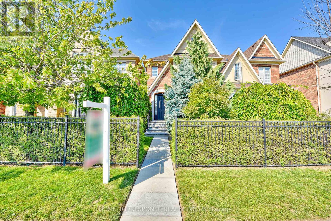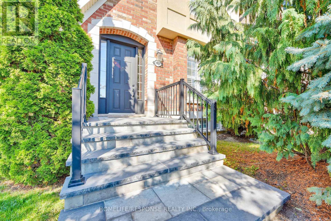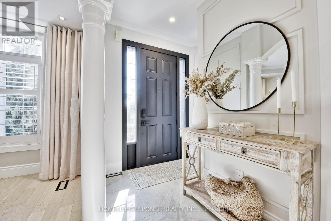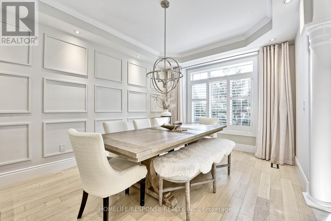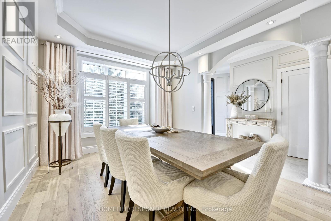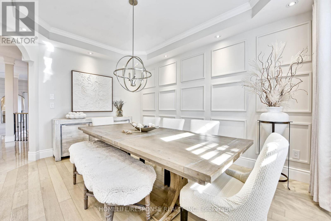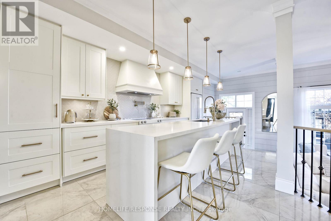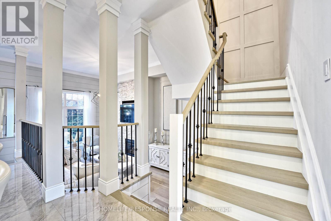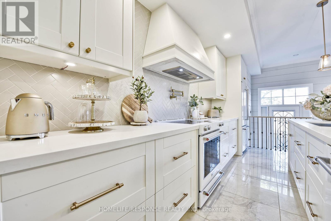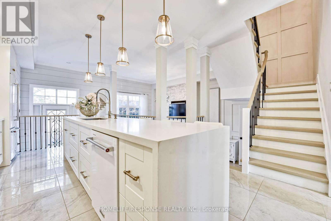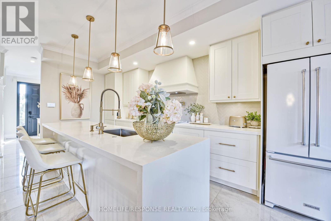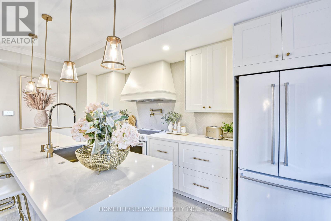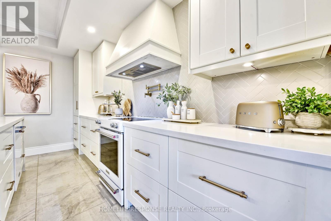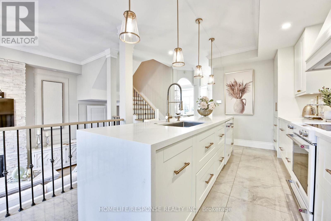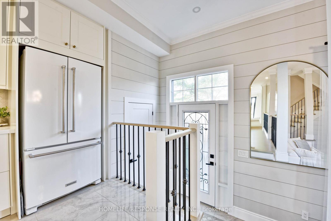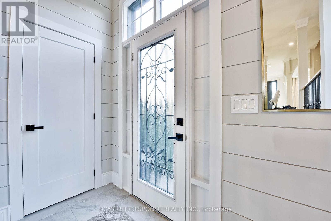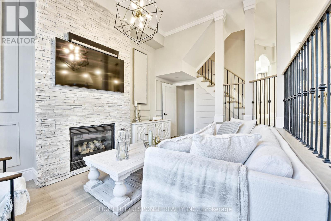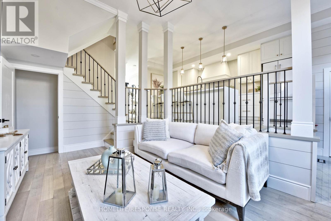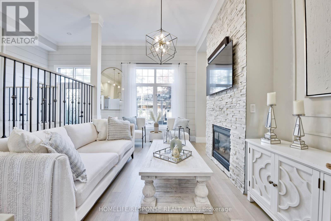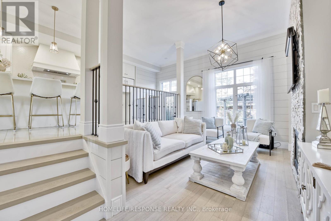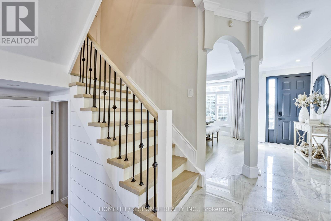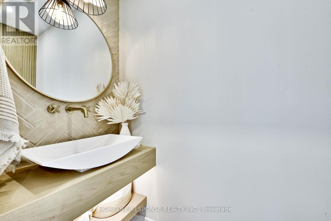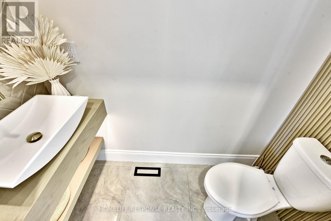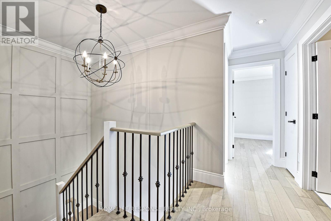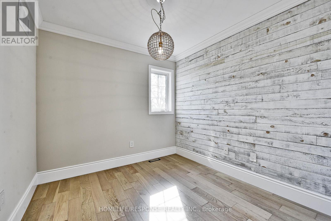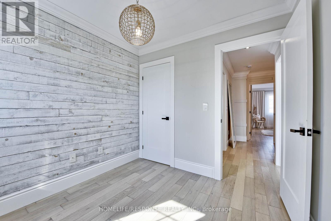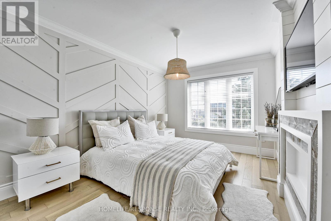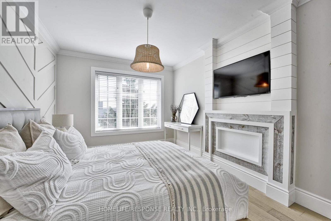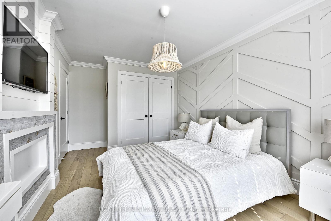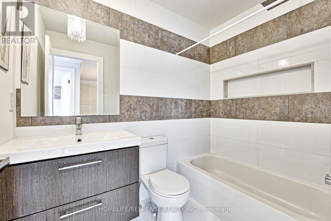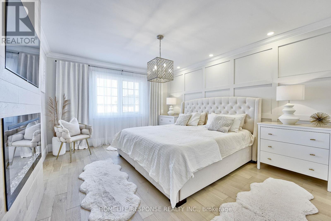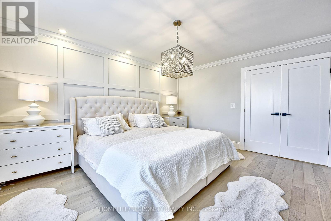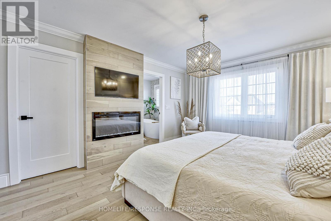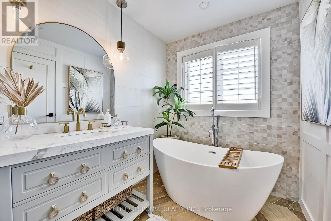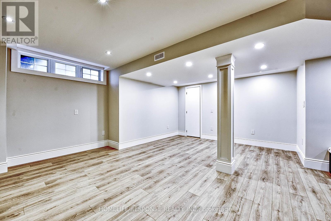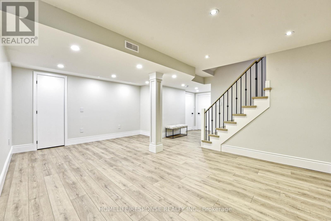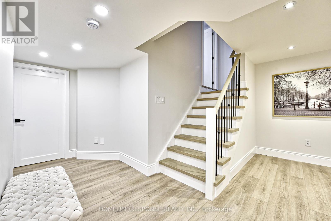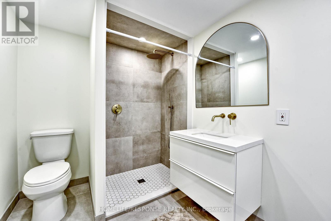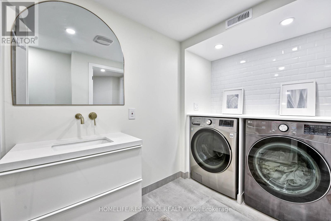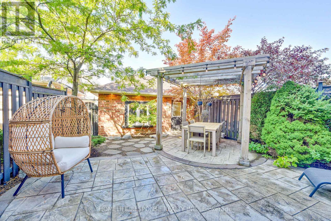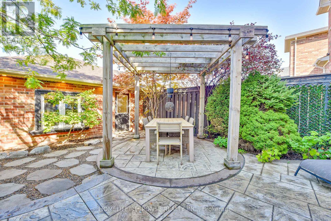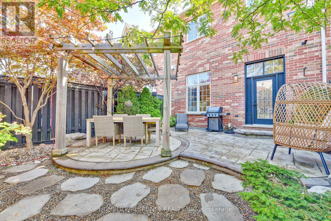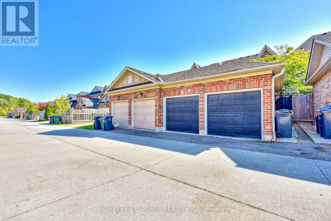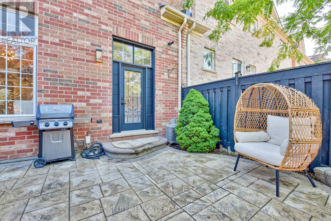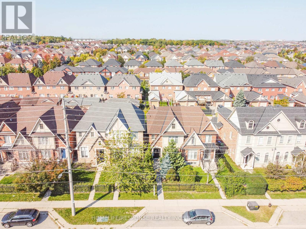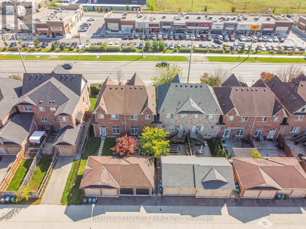3927 Eglinton Avenue W Mississauga, Ontario L5M 8A7
$949,000
Welcome to 1 of a kind renovated throughout executive freehold town in great Churchill Meadow Neighbourhood. This fully modern renovated town offer approx. 2000 sq. feet of living space of modern sophistication. Around 200 k renovations include: New Roof, Kitchen, Bathrooms, Flooring, Stairs, Doors, Pot lights, Smooth Ceiling throughout, finished basement w/ 3pcs bath and decorative wall details throughout the house, beautiful light fixtures. Almost Every detail of this house has been thoughtfully upgraded. Extended kitchen with new modern cabinets, extended quartz island, premium white appliances, unique pot filler over the stove, garburator in the sink, porcelain flooring and backsplash. Primary bedroom offers fully renovated 4pcs modern ensuite with freestanding bath, separate shower, heated floor for you comfort. Electric fireplace and amazing decorative wall detail in primary bedroom offers exceptional atmosphere. Carpet free house with modern engineering floor on ground and 2ndlevel and good quality laminate floor in the basement. Basement finished with 3 pcs bath and rough in for wet bar/kitchenette. This is truly one of a kind house in the area with great location, close to great schools, highways, public transportation, shopping and more. 15 hour public parking on the street in front of the house. (id:60365)
Property Details
| MLS® Number | W12447655 |
| Property Type | Single Family |
| Community Name | Churchill Meadows |
| EquipmentType | Water Heater, Furnace, Water Heater - Tankless |
| Features | Carpet Free |
| ParkingSpaceTotal | 2 |
| RentalEquipmentType | Water Heater, Furnace, Water Heater - Tankless |
Building
| BathroomTotal | 4 |
| BedroomsAboveGround | 3 |
| BedroomsTotal | 3 |
| Amenities | Fireplace(s) |
| Appliances | Central Vacuum, Garburator, Dishwasher, Dryer, Garage Door Opener, Stove, Washer, Window Coverings, Refrigerator |
| BasementDevelopment | Finished |
| BasementType | N/a (finished) |
| ConstructionStyleAttachment | Attached |
| CoolingType | Central Air Conditioning |
| ExteriorFinish | Brick |
| FireplacePresent | Yes |
| FireplaceTotal | 2 |
| FlooringType | Wood, Porcelain Tile, Laminate |
| FoundationType | Concrete |
| HalfBathTotal | 1 |
| HeatingFuel | Natural Gas |
| HeatingType | Forced Air |
| StoriesTotal | 2 |
| SizeInterior | 1500 - 2000 Sqft |
| Type | Row / Townhouse |
| UtilityWater | Municipal Water |
Parking
| Detached Garage | |
| Garage |
Land
| Acreage | No |
| Sewer | Sanitary Sewer |
| SizeDepth | 117 Ft ,6 In |
| SizeFrontage | 22 Ft ,6 In |
| SizeIrregular | 22.5 X 117.5 Ft |
| SizeTotalText | 22.5 X 117.5 Ft |
Rooms
| Level | Type | Length | Width | Dimensions |
|---|---|---|---|---|
| Second Level | Primary Bedroom | 4.57 m | 3.75 m | 4.57 m x 3.75 m |
| Second Level | Bedroom 2 | 3.29 m | 3.05 m | 3.29 m x 3.05 m |
| Second Level | Bedroom 3 | 3.05 m | 2.71 m | 3.05 m x 2.71 m |
| Basement | Recreational, Games Room | 5.55 m | 4.54 m | 5.55 m x 4.54 m |
| Ground Level | Family Room | 4.63 m | 3.35 m | 4.63 m x 3.35 m |
| Ground Level | Dining Room | 4.88 m | 3.35 m | 4.88 m x 3.35 m |
| Ground Level | Kitchen | 5.33 m | 2.4 m | 5.33 m x 2.4 m |
Iwona Wojewodzka
Salesperson
4304 Village Centre Crt #100
Mississauga, Ontario L4Z 1S2

