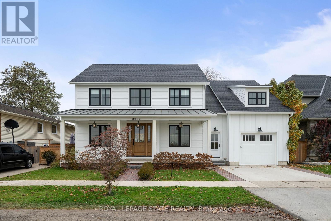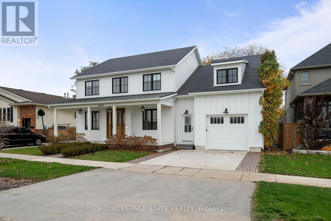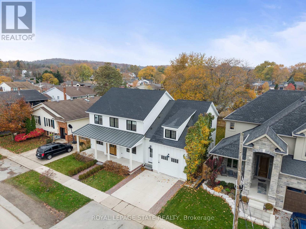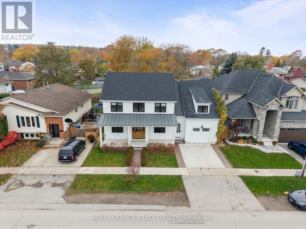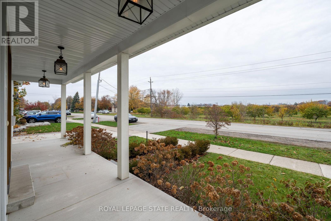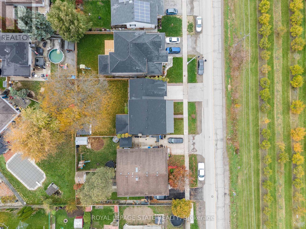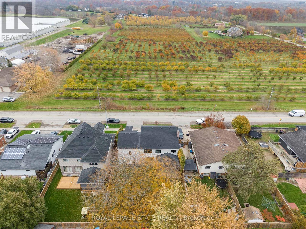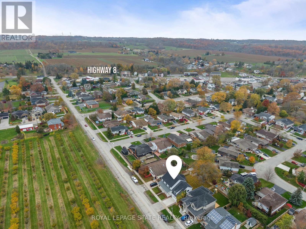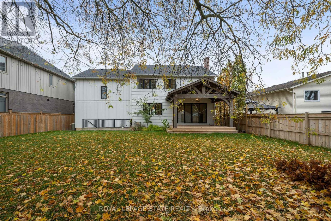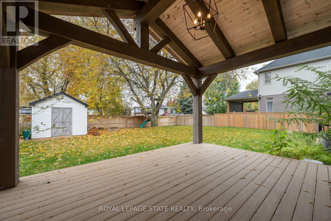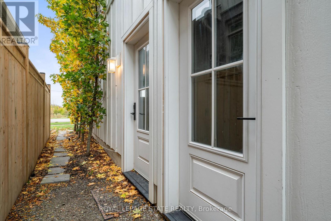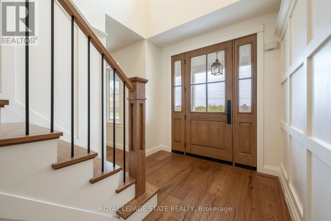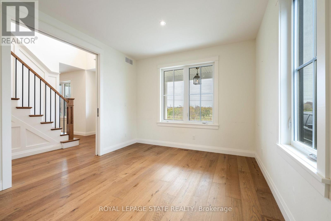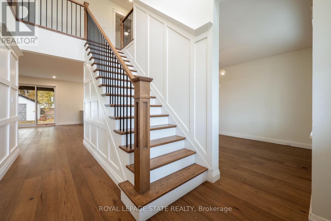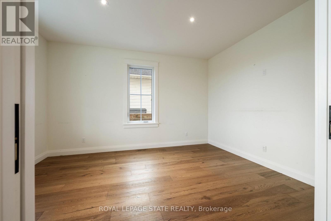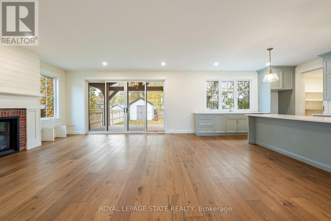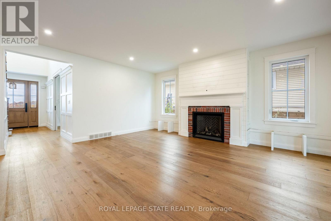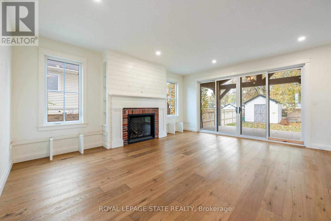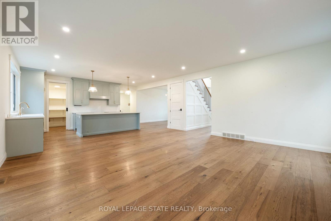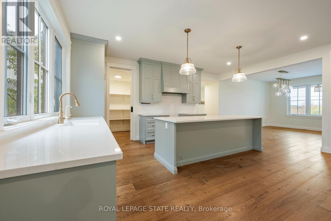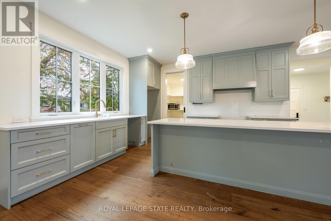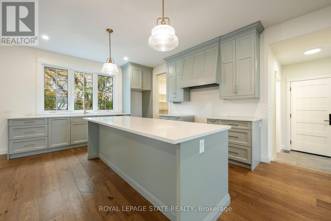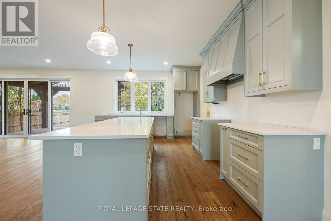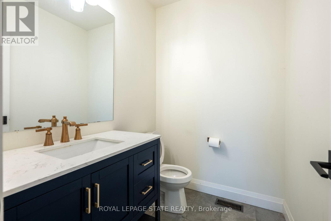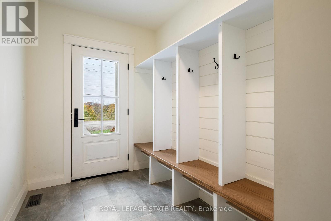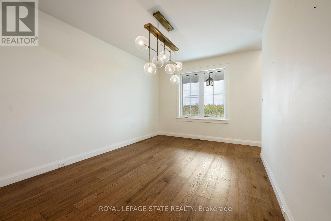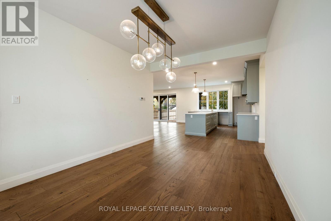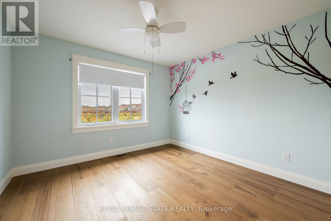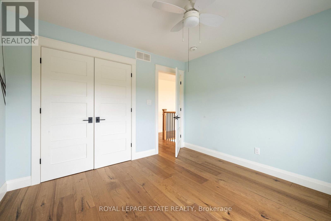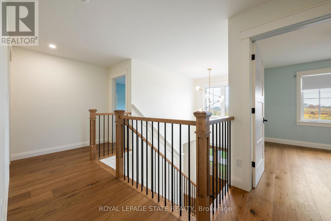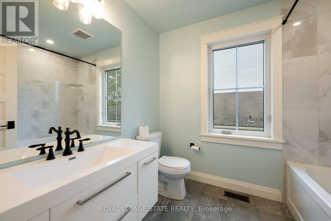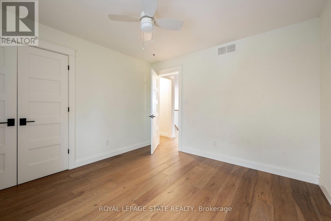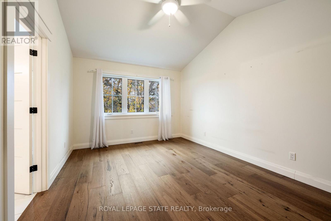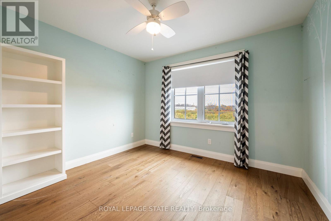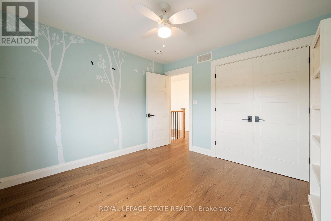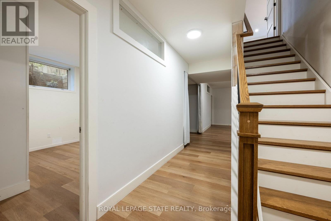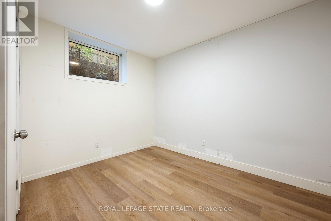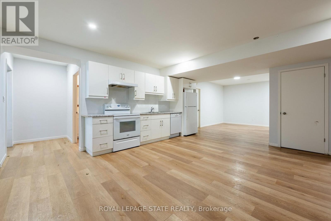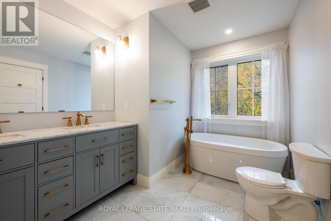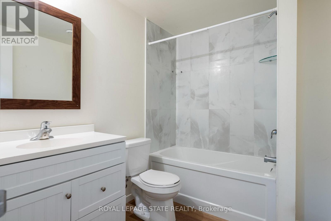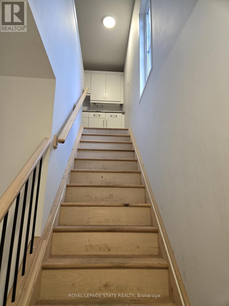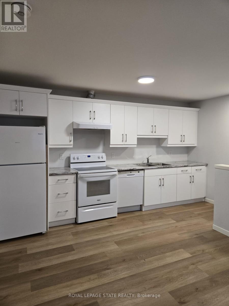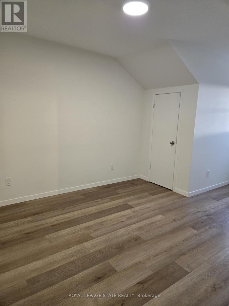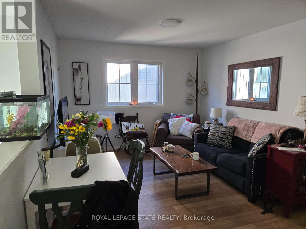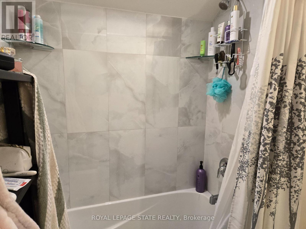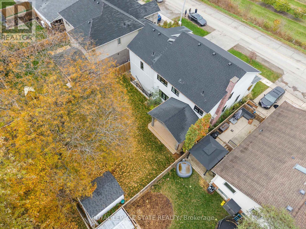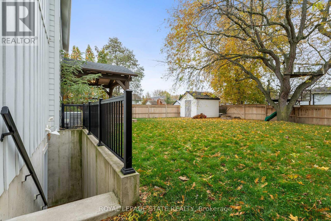3922 Twenty Third Street Lincoln, Ontario L0R 2C0
7 Bedroom
4 Bathroom
3000 - 3500 sqft
Fireplace
None
Forced Air
$1,249,900
Well-appointed modern farmhouse featuring a functional floor plan and outstanding curb appeal. Includes a self-contained 1-bedroom suite above the garage. The basement features an in-law setup with a walk-up entrance for added convenience. Beautifully landscaped grounds, a welcoming covered rustic rear porch, and a separate front entry mudroom enhancing the homes appeal. Generously sized principal rooms throughout. With some finishing touches, this property has excellent potential to make it your own. Property sold "as is, where is" basis. Seller makes no representation and/or warranties. RSA. (id:60365)
Property Details
| MLS® Number | X12521270 |
| Property Type | Single Family |
| Community Name | 980 - Lincoln-Jordan/Vineland |
| ParkingSpaceTotal | 2 |
Building
| BathroomTotal | 4 |
| BedroomsAboveGround | 5 |
| BedroomsBelowGround | 2 |
| BedroomsTotal | 7 |
| Appliances | Water Heater |
| BasementFeatures | Walk-up |
| BasementType | Full |
| ConstructionStyleAttachment | Detached |
| CoolingType | None |
| ExteriorFinish | Wood |
| FireplacePresent | Yes |
| FoundationType | Poured Concrete |
| HalfBathTotal | 1 |
| HeatingFuel | Natural Gas |
| HeatingType | Forced Air |
| StoriesTotal | 2 |
| SizeInterior | 3000 - 3500 Sqft |
| Type | House |
| UtilityWater | Municipal Water |
Parking
| Attached Garage | |
| Garage |
Land
| Acreage | No |
| Sewer | Sanitary Sewer |
| SizeDepth | 114 Ft ,9 In |
| SizeFrontage | 60 Ft ,8 In |
| SizeIrregular | 60.7 X 114.8 Ft |
| SizeTotalText | 60.7 X 114.8 Ft |
Rooms
| Level | Type | Length | Width | Dimensions |
|---|---|---|---|---|
| Second Level | Primary Bedroom | 3.35 m | 4.54 m | 3.35 m x 4.54 m |
| Second Level | Bedroom | 3.35 m | 3.37 m | 3.35 m x 3.37 m |
| Second Level | Bedroom | 2.92 m | 3.37 m | 2.92 m x 3.37 m |
| Second Level | Bedroom | 3.37 m | 3.47 m | 3.37 m x 3.47 m |
| Second Level | Bedroom 5 | 3.2 m | 3.28 m | 3.2 m x 3.28 m |
| Second Level | Living Room | 6.1 m | 4.57 m | 6.1 m x 4.57 m |
| Basement | Recreational, Games Room | 4.41 m | 3.12 m | 4.41 m x 3.12 m |
| Basement | Kitchen | 5.61 m | 5.61 m | 5.61 m x 5.61 m |
| Basement | Bedroom | 3.4 m | 2.66 m | 3.4 m x 2.66 m |
| Basement | Bedroom | 3.32 m | 2.66 m | 3.32 m x 2.66 m |
| Basement | Other | 2.66 m | 3.12 m | 2.66 m x 3.12 m |
| Main Level | Dining Room | 4.5 m | 3.32 m | 4.5 m x 3.32 m |
| Main Level | Kitchen | 5.71 m | 4.54 m | 5.71 m x 4.54 m |
| Main Level | Great Room | 4.82 m | 5.81 m | 4.82 m x 5.81 m |
| Main Level | Den | 3.37 m | 4.39 m | 3.37 m x 4.39 m |
Joe Cosentino
Salesperson
Royal LePage State Realty
987 Rymal Rd Unit 100
Hamilton, Ontario L8W 3M2
987 Rymal Rd Unit 100
Hamilton, Ontario L8W 3M2

