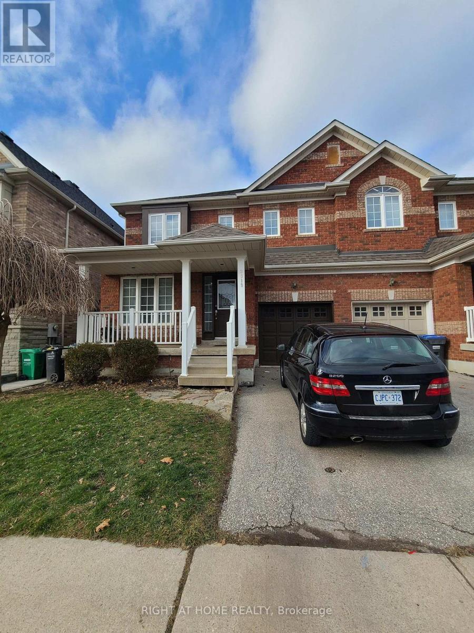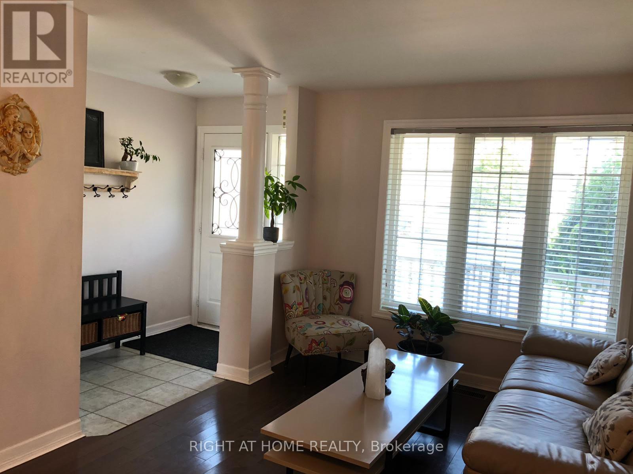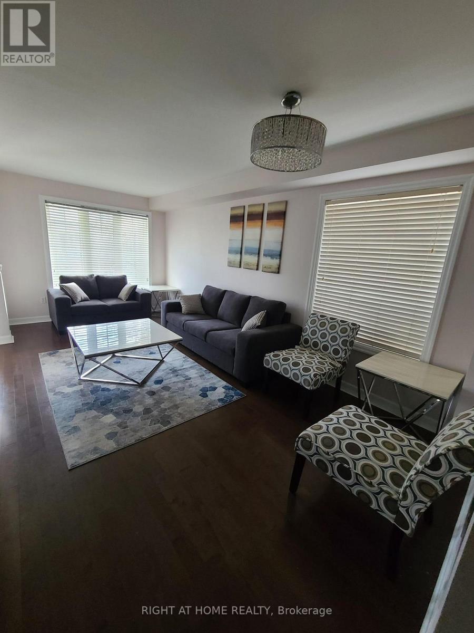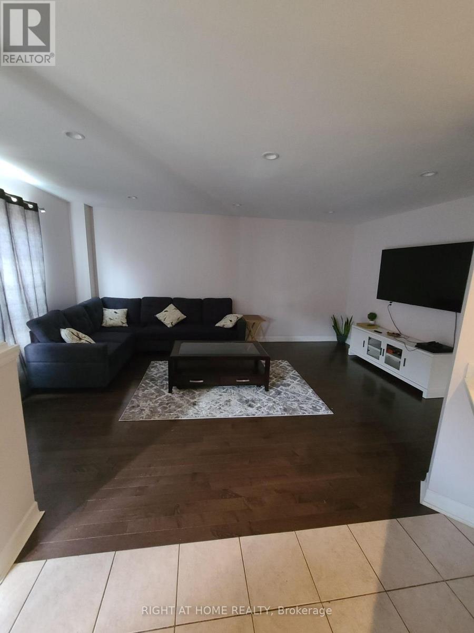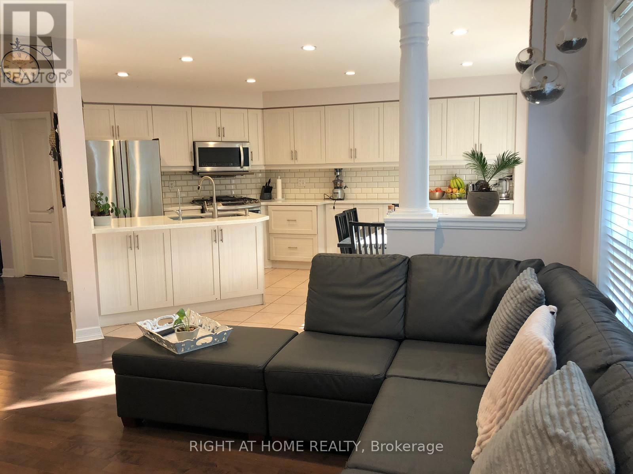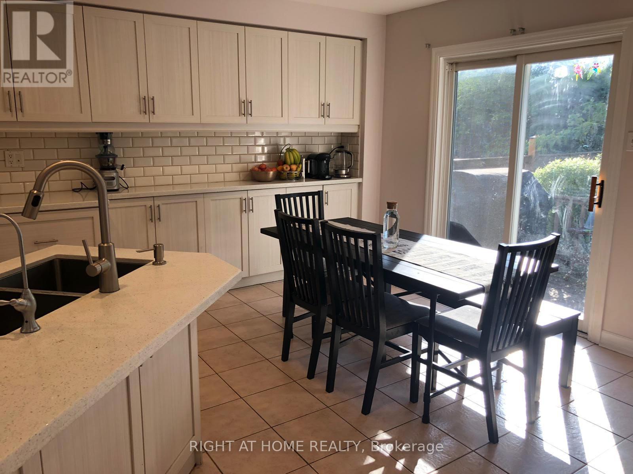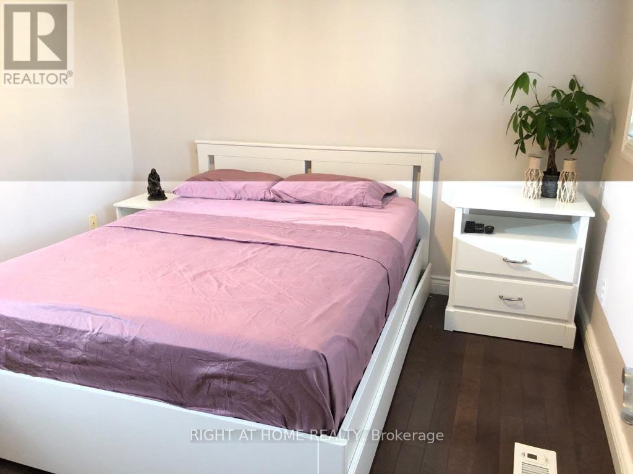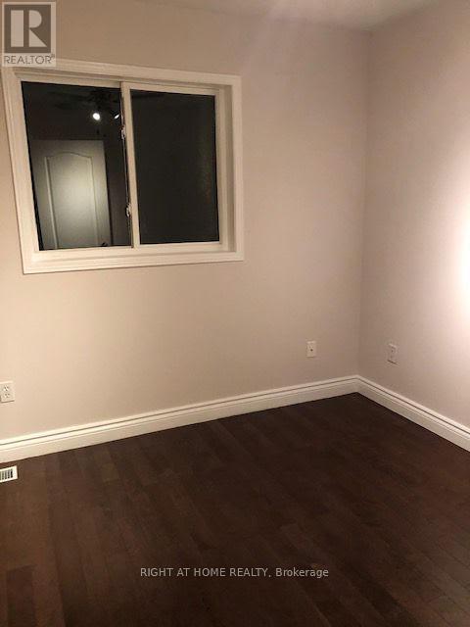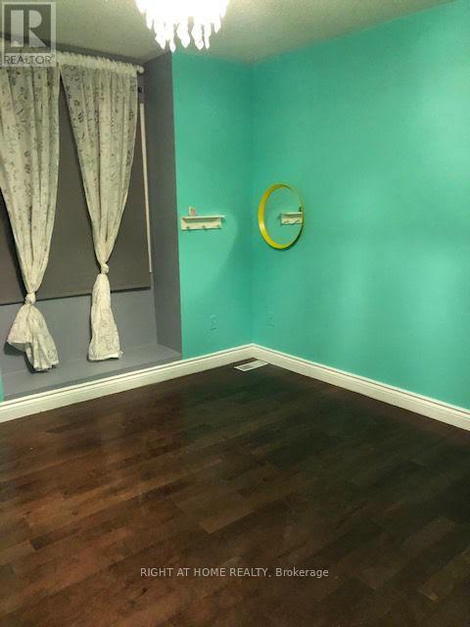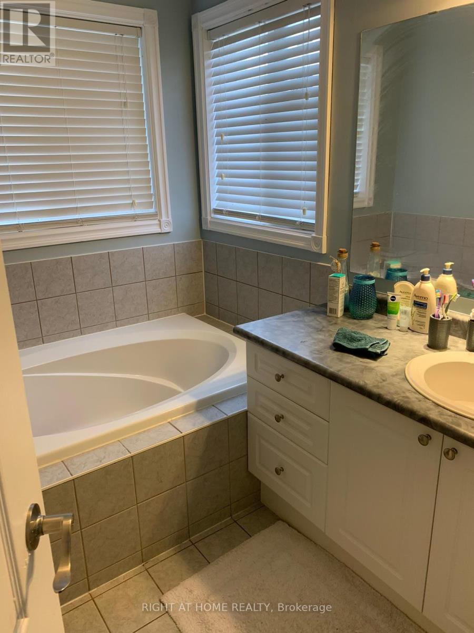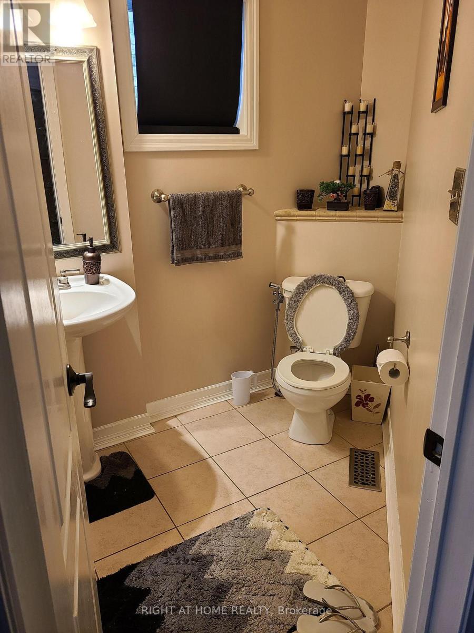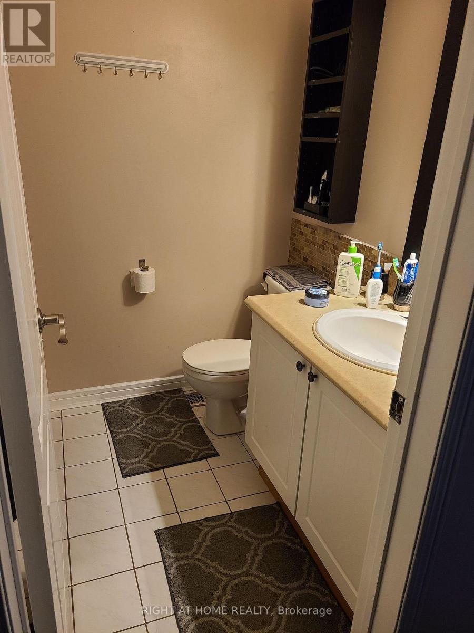3919 Arvona Place Mississauga, Ontario L5M 6L3
$3,600 Monthly
Welcome to this Stunning freehold SemiD house in a quiet and friendly neighbourhood. This spacious 4 BR open concept all brick 3WR 2 storey house is located in a popular community. The open concept Living and Dining create a spacious area to call home whether you are resting and relaxing or entertaining guests. This beautiful house offers convenience and comfort in modern style. Located conveniently with easy access to good schools,Public Transit,Major highways for commuters.all kinds of shopping and amenities.Designer hardwood flooring throughout the main floor,steps and landing and Upper Floor.The primary BR has a large walkin closet and 4pc ensuite featuring enclosed shower and soaking tub. The other 3 BRs are good in size and share a 3pc WR with linen closet. The open concept kitchen boasts of quartz counter tops, Backsplash and breakfast area and lots of cabinets.Photos are from the time the Landlord occupied the house. (id:60365)
Property Details
| MLS® Number | W12499870 |
| Property Type | Single Family |
| Community Name | Churchill Meadows |
| Features | Carpet Free |
| ParkingSpaceTotal | 2 |
Building
| BathroomTotal | 3 |
| BedroomsAboveGround | 4 |
| BedroomsTotal | 4 |
| Amenities | Separate Electricity Meters |
| Appliances | Garage Door Opener Remote(s), Range, Water Heater, Water Meter, Dishwasher, Dryer, Hood Fan, Stove, Washer, Window Coverings, Refrigerator |
| BasementDevelopment | Unfinished |
| BasementType | N/a (unfinished) |
| ConstructionStyleAttachment | Semi-detached |
| CoolingType | Central Air Conditioning |
| ExteriorFinish | Brick |
| FlooringType | Hardwood, Ceramic |
| FoundationType | Concrete |
| HalfBathTotal | 1 |
| HeatingFuel | Natural Gas |
| HeatingType | Forced Air |
| StoriesTotal | 2 |
| SizeInterior | 1500 - 2000 Sqft |
| Type | House |
| UtilityWater | Municipal Water |
Parking
| Attached Garage | |
| Garage |
Land
| Acreage | No |
| Sewer | Sanitary Sewer |
| SizeDepth | 85 Ft ,3 In |
| SizeFrontage | 30 Ft |
| SizeIrregular | 30 X 85.3 Ft |
| SizeTotalText | 30 X 85.3 Ft |
Rooms
| Level | Type | Length | Width | Dimensions |
|---|---|---|---|---|
| Second Level | Primary Bedroom | 4.93 m | 4.63 m | 4.93 m x 4.63 m |
| Second Level | Bedroom 2 | 3.35 m | 3.05 m | 3.35 m x 3.05 m |
| Second Level | Bedroom 3 | 3.63 m | 3.26 m | 3.63 m x 3.26 m |
| Second Level | Bedroom 4 | 3.26 m | 3.05 m | 3.26 m x 3.05 m |
| Ground Level | Living Room | 5.76 m | 3.32 m | 5.76 m x 3.32 m |
| Ground Level | Dining Room | 5.76 m | 3.32 m | 5.76 m x 3.32 m |
| Ground Level | Family Room | 5.3 m | 3.96 m | 5.3 m x 3.96 m |
| Ground Level | Kitchen | 3.66 m | 2.68 m | 3.66 m x 2.68 m |
| Ground Level | Eating Area | 3.66 m | 2.65 m | 3.66 m x 2.65 m |
S.a. Daniel
Broker
480 Eglinton Ave West
Mississauga, Ontario L5R 0G2

