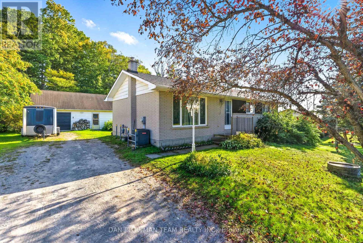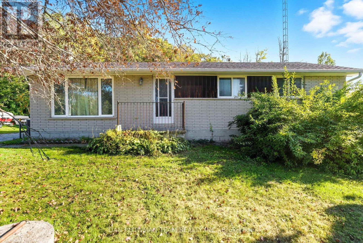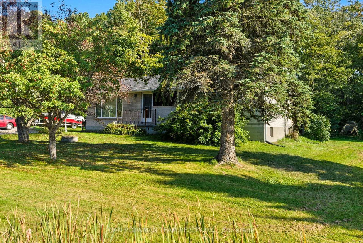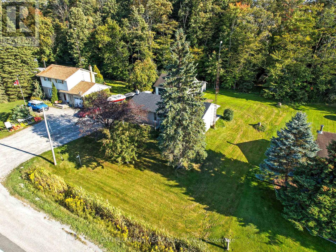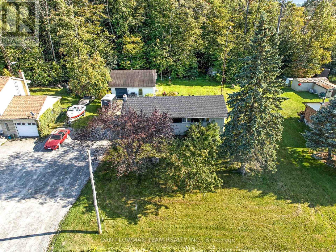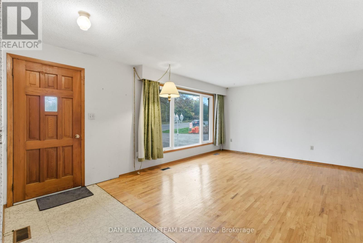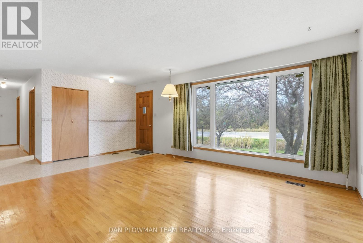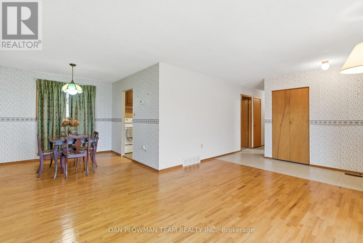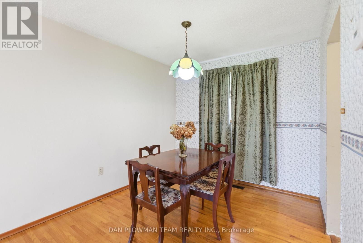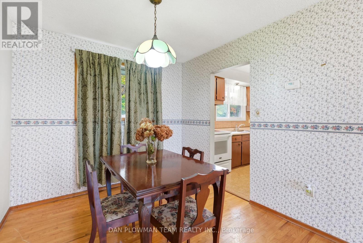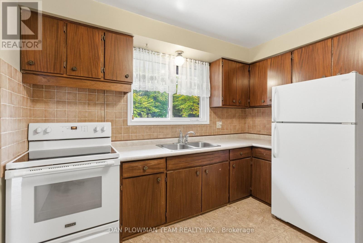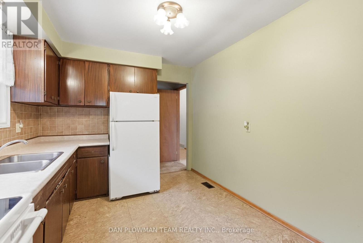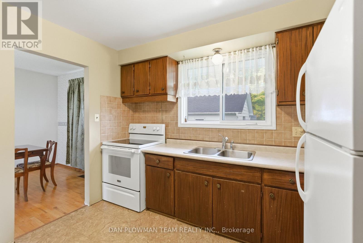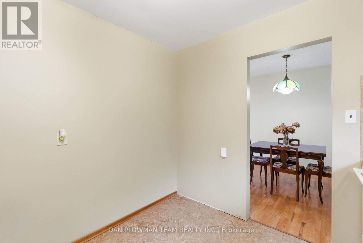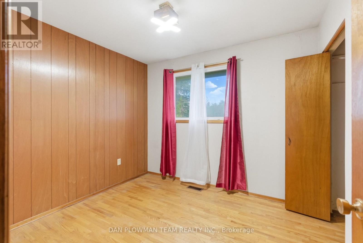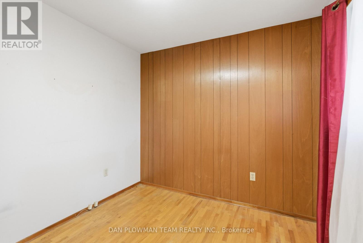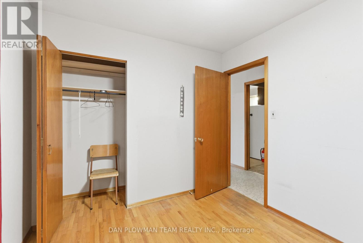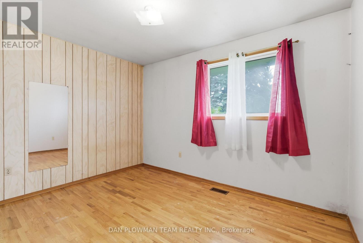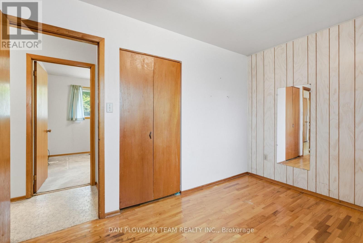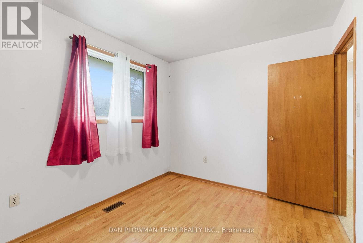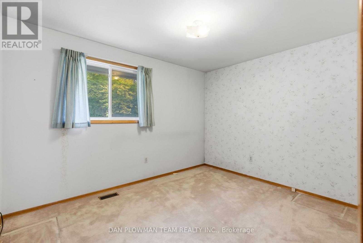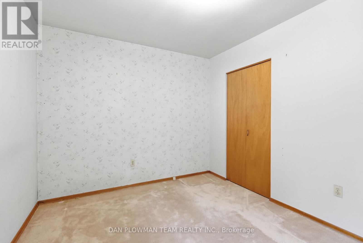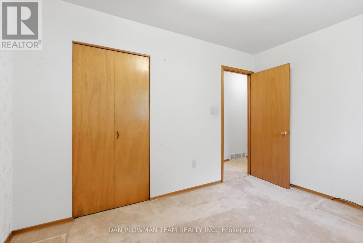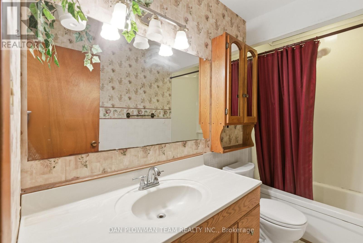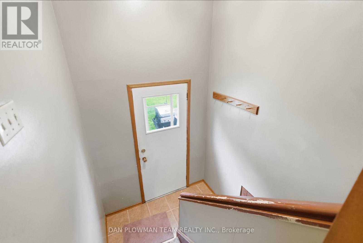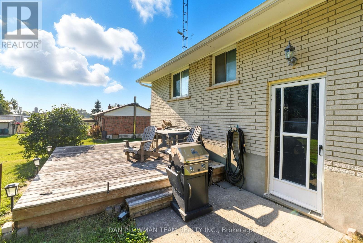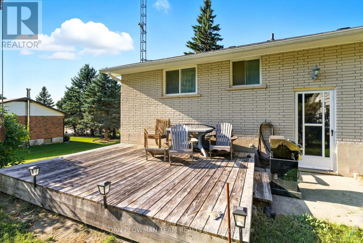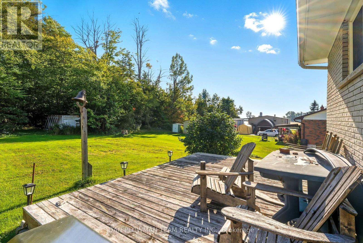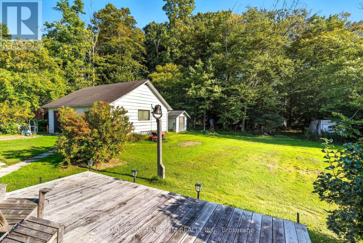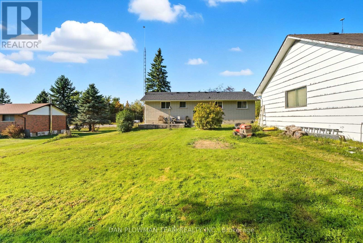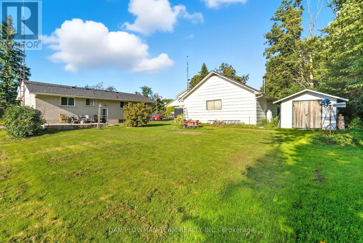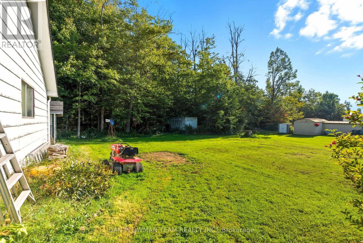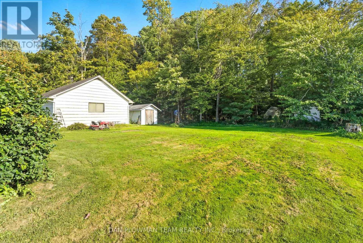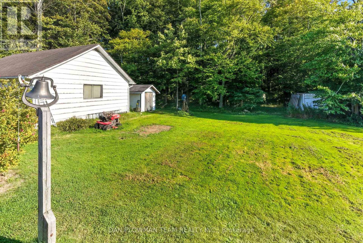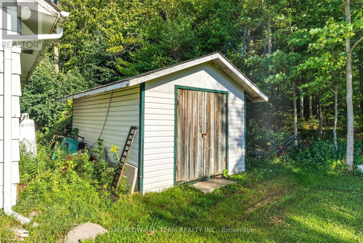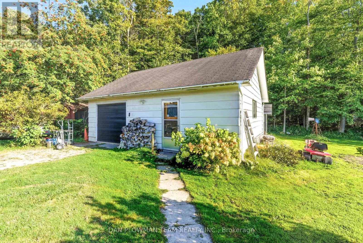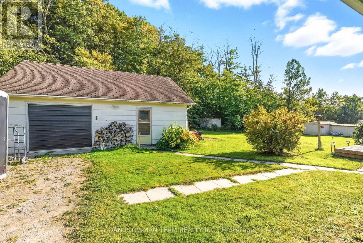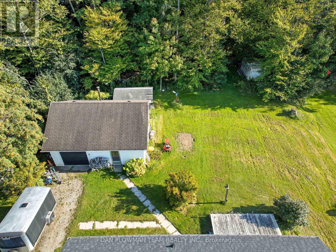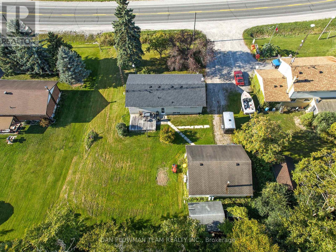3916 7a Highway Scugog, Ontario L0B 1L0
$600,000
This Charming Brick Bungalow In Peaceful Nestleton Station Sits On A Generous 100' X 300' Lot, Offering Space, Privacy, And Endless Potential. The Main Floor Features A Bright Layout With Three Bedrooms And One Bathroom, Ideal For A Family Or Those Looking To Downsize Without Compromise. The Partially Finished Basement Provides Extra Living Space Or Storage Options, Ready For Your Finishing Touches. A Detached Heated Garage/Workshop With Full Power Makes An Excellent Space For Hobbyists, Mechanics, Or Year-Round Projects. With Ample Parking For Vehicles And Recreational Toys, This Property Offers The Perfect Blend Of Country Living And Convenience, Just 10 Minutes From Port Perry's Shops, Dining, Schools, And Waterfront Amenities. Whether You're Seeking Room To Grow, Space To Create, Or Simply A Quieter Lifestyle, This Property Delivers Exceptional Value And Opportunity. (id:60365)
Property Details
| MLS® Number | E12474218 |
| Property Type | Single Family |
| Community Name | Rural Scugog |
| ParkingSpaceTotal | 6 |
Building
| BathroomTotal | 1 |
| BedroomsAboveGround | 3 |
| BedroomsTotal | 3 |
| Appliances | Water Heater |
| ArchitecturalStyle | Bungalow |
| BasementType | Full |
| ConstructionStyleAttachment | Detached |
| CoolingType | Central Air Conditioning |
| ExteriorFinish | Brick |
| FireplacePresent | Yes |
| FlooringType | Hardwood, Carpeted |
| FoundationType | Block |
| HeatingFuel | Propane |
| HeatingType | Forced Air |
| StoriesTotal | 1 |
| SizeInterior | 1100 - 1500 Sqft |
| Type | House |
Parking
| Detached Garage | |
| Garage |
Land
| Acreage | No |
| Sewer | Septic System |
| SizeDepth | 300 Ft ,1 In |
| SizeFrontage | 100 Ft |
| SizeIrregular | 100 X 300.1 Ft |
| SizeTotalText | 100 X 300.1 Ft |
Rooms
| Level | Type | Length | Width | Dimensions |
|---|---|---|---|---|
| Basement | Recreational, Games Room | 7.99 m | 6.6 m | 7.99 m x 6.6 m |
| Basement | Laundry Room | 6.67 m | 5.15 m | 6.67 m x 5.15 m |
| Main Level | Living Room | 4.77 m | 3.7 m | 4.77 m x 3.7 m |
| Main Level | Dining Room | 3.06 m | 2.73 m | 3.06 m x 2.73 m |
| Main Level | Kitchen | 3.35 m | 2.76 m | 3.35 m x 2.76 m |
| Main Level | Primary Bedroom | 3.51 m | 2.87 m | 3.51 m x 2.87 m |
| Main Level | Bedroom 2 | 3.51 m | 2.7 m | 3.51 m x 2.7 m |
| Main Level | Bedroom 3 | 2.91 m | 2.73 m | 2.91 m x 2.73 m |
https://www.realtor.ca/real-estate/29015221/3916-7a-highway-scugog-rural-scugog
Dan Plowman
Salesperson
800 King St West
Oshawa, Ontario L1J 2L5

