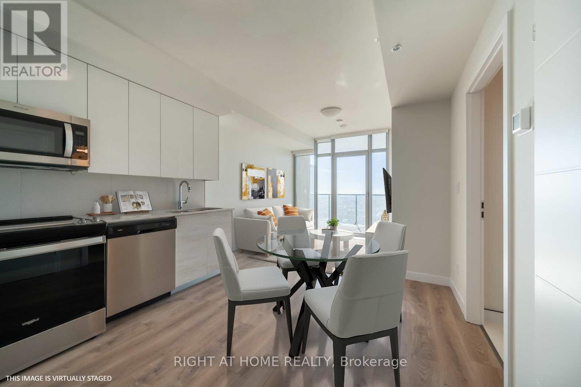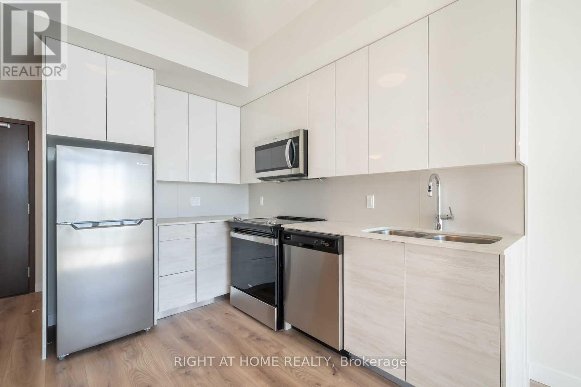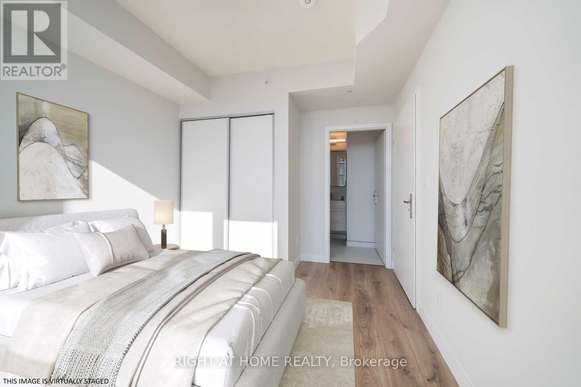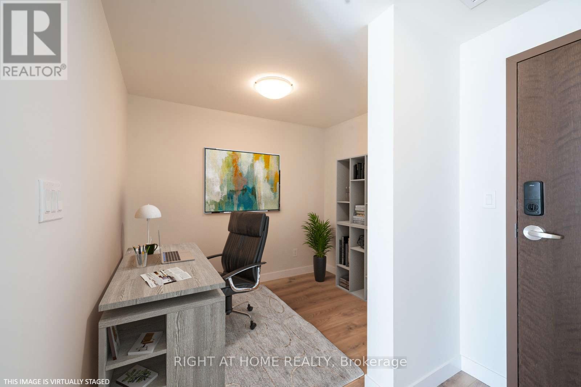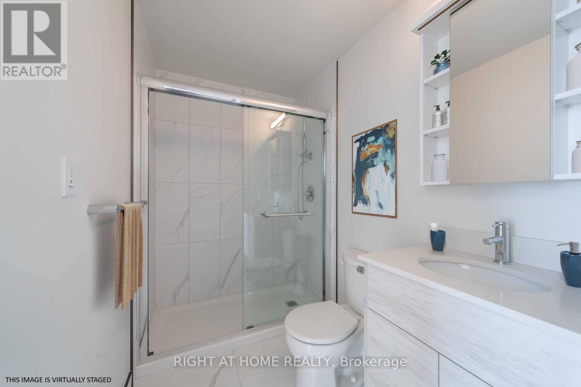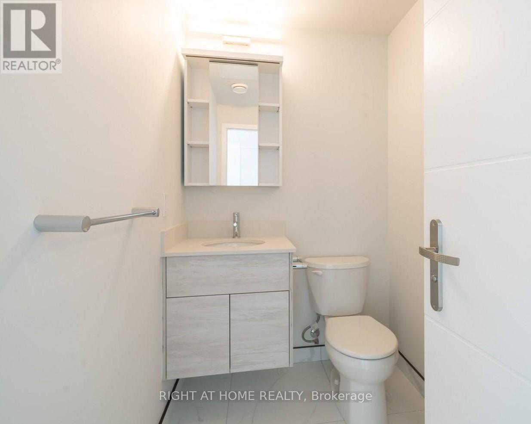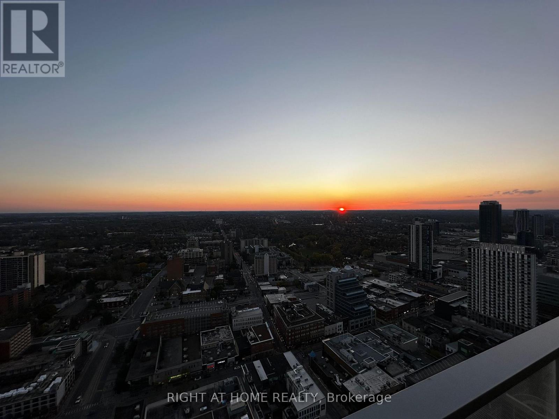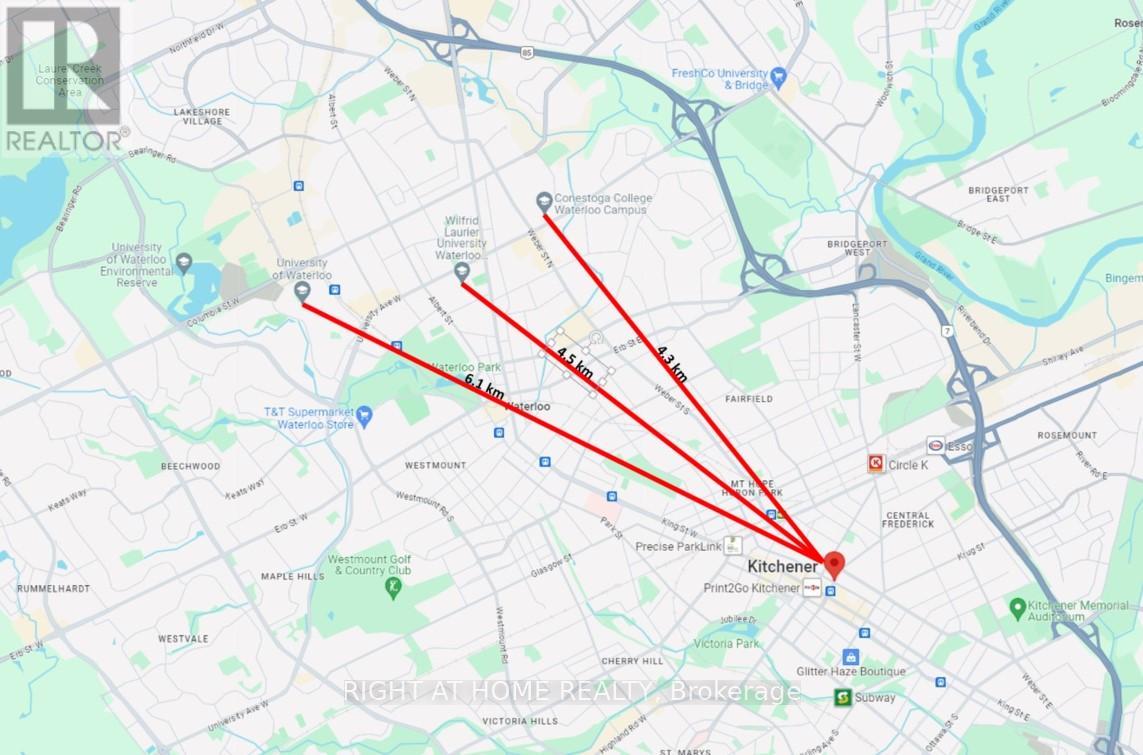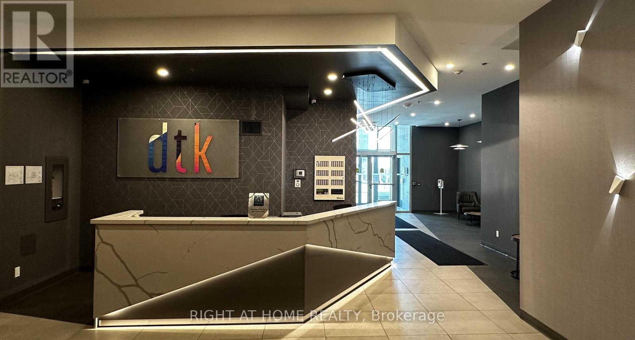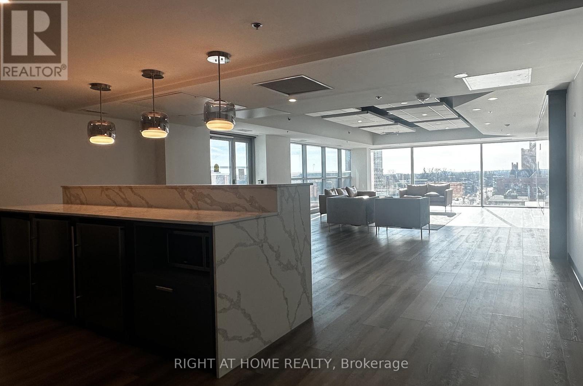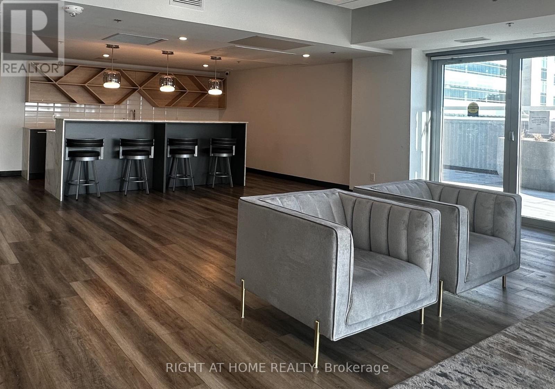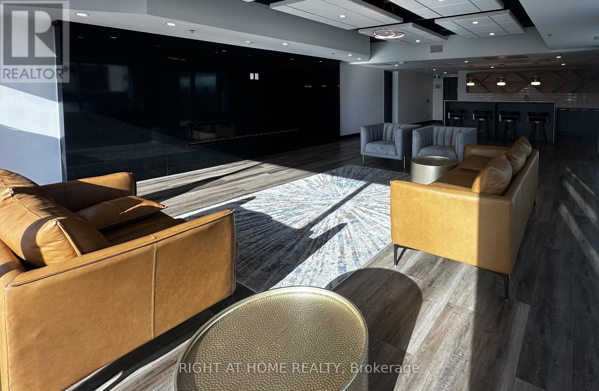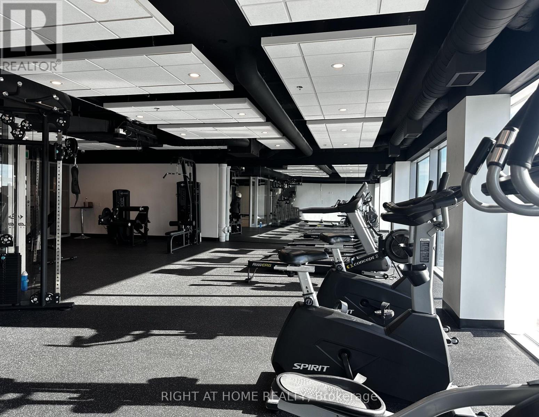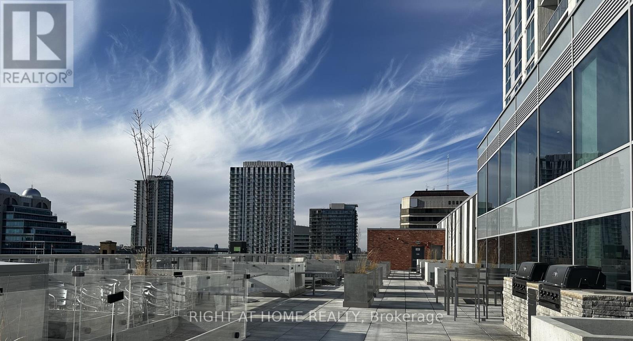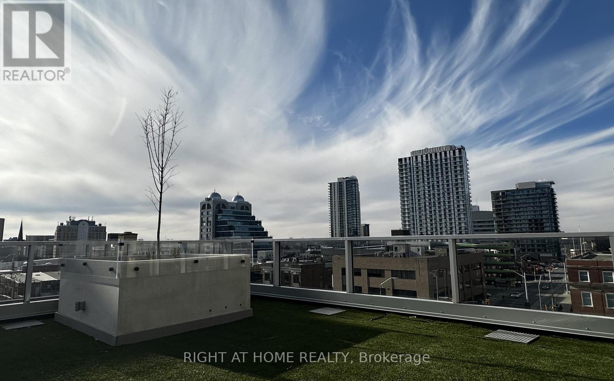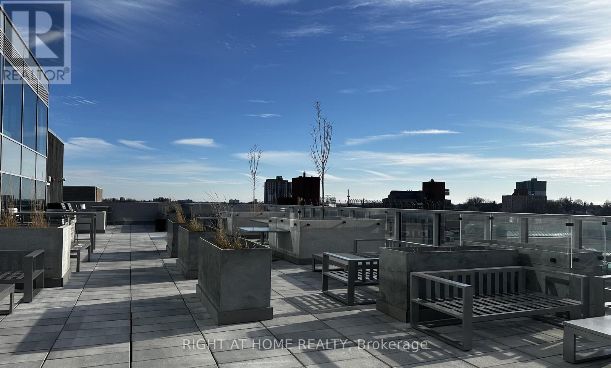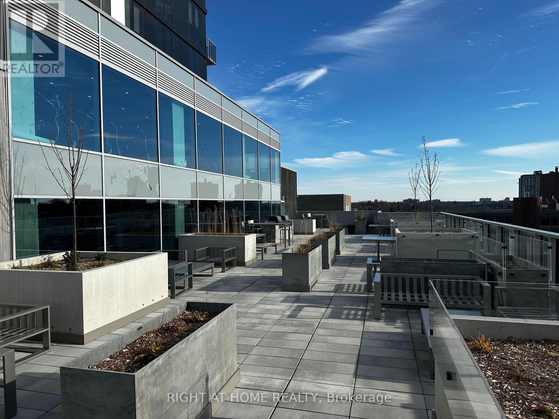3910 - 60 Frederick Street Kitchener, Ontario N2H 0C7
$385,000Maintenance, Heat, Common Area Maintenance, Insurance, Water, Parking
$586.47 Monthly
Maintenance, Heat, Common Area Maintenance, Insurance, Water, Parking
$586.47 MonthlyStep into luxury with this stunning south-facing penthouse, drenched in natural light and designed for modern living. This expansive 1-bedroom plus den layout offers two bathrooms, soaring floor-to-ceiling windows, and a sleek open-concept design. Enjoy a gourmet kitchen with stainless steel appliances and quartz countertops. The spacious bedroom and versatile den are perfect for a home office or guest space. Ensuite laundry adds everyday convenience, while the private balcony offers unobstructed views, ideal for morning coffee or evening sunsets. The building features a state-of-the-art fitness center, an elegant party room with catering kitchen, and secure bicycle storage. Located just minutes from the GO Train and public transit, this unit includes integrated parking and an oversized locker. It's the best value for its size and features in the area, a rare opportunity you don't want to miss. Integrated PARKING & Oversized LOCKER INCLUDED. (id:60365)
Property Details
| MLS® Number | X12515694 |
| Property Type | Single Family |
| CommunityFeatures | Pets Allowed With Restrictions |
| Features | Balcony, In Suite Laundry |
| ParkingSpaceTotal | 1 |
Building
| BathroomTotal | 2 |
| BedroomsAboveGround | 1 |
| BedroomsBelowGround | 1 |
| BedroomsTotal | 2 |
| Age | 0 To 5 Years |
| Amenities | Security/concierge, Exercise Centre, Party Room, Visitor Parking, Storage - Locker |
| Appliances | Dishwasher, Dryer, Microwave, Stove, Washer, Refrigerator |
| BasementType | None |
| CoolingType | Central Air Conditioning |
| ExteriorFinish | Concrete |
| FlooringType | Laminate |
| HalfBathTotal | 1 |
| HeatingFuel | Natural Gas |
| HeatingType | Coil Fan |
| SizeInterior | 500 - 599 Sqft |
| Type | Apartment |
Parking
| Underground | |
| Garage |
Land
| Acreage | No |
Rooms
| Level | Type | Length | Width | Dimensions |
|---|---|---|---|---|
| Flat | Living Room | 2.72 m | 3.18 m | 2.72 m x 3.18 m |
| Flat | Kitchen | 3.42 m | 2.9 m | 3.42 m x 2.9 m |
| Flat | Bedroom | 2.89 m | 2.72 m | 2.89 m x 2.72 m |
| Flat | Den | 1.82 m | 2.94 m | 1.82 m x 2.94 m |
https://www.realtor.ca/real-estate/29074171/3910-60-frederick-street-kitchener
Alex Kia
Salesperson
1396 Don Mills Rd Unit B-121
Toronto, Ontario M3B 0A7

