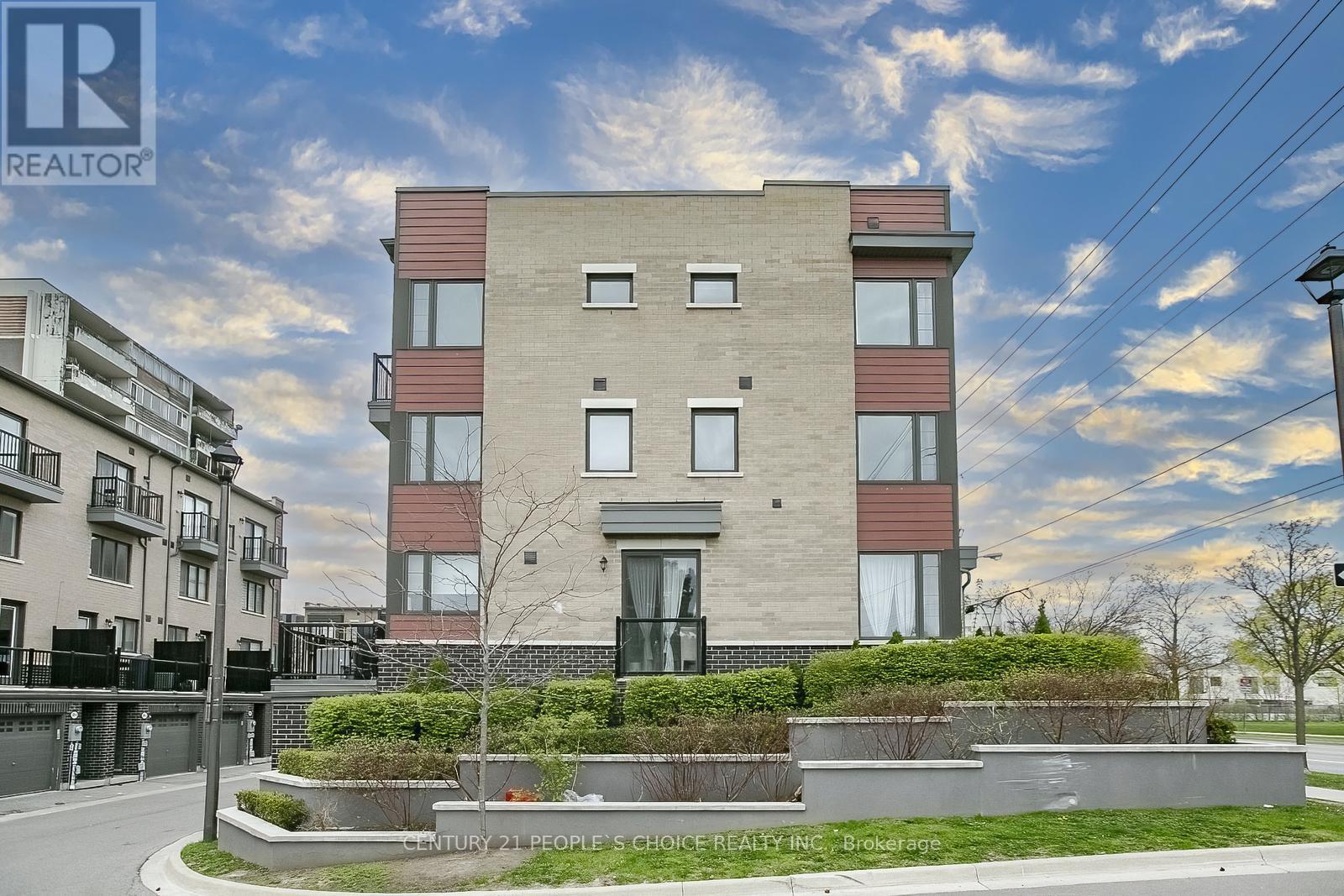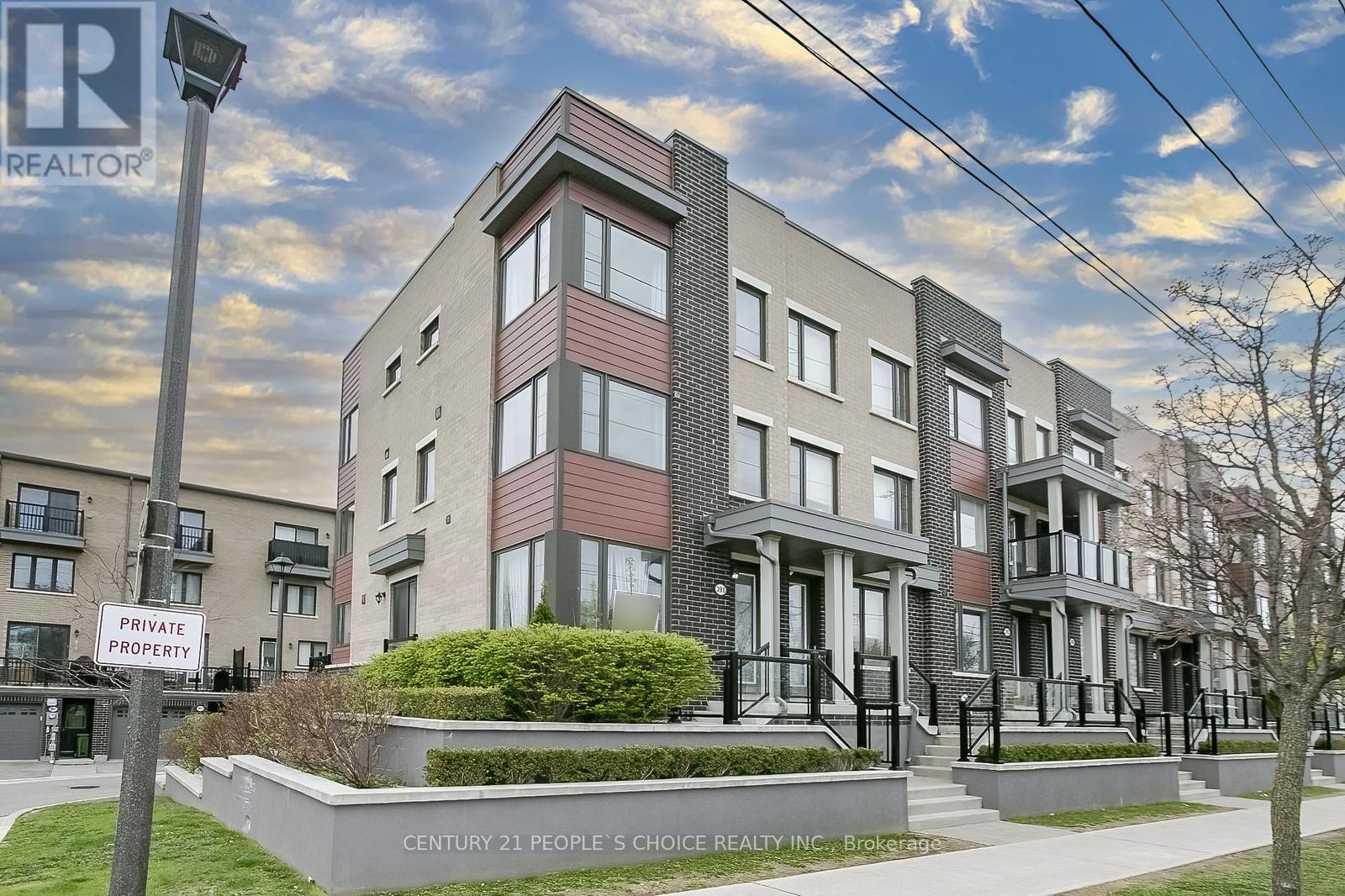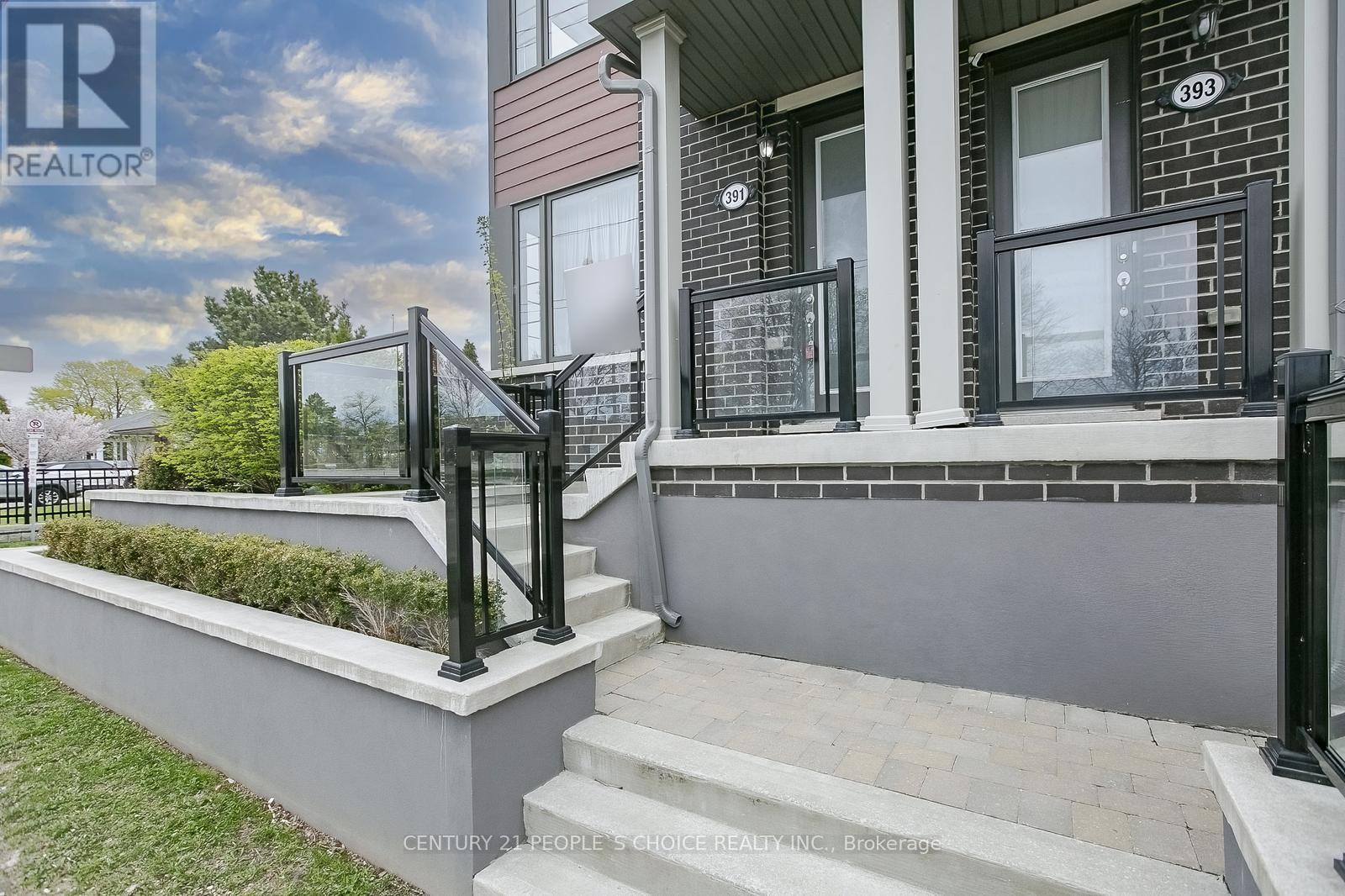391 The Westway Road Toronto, Ontario M9R 1H3
$3,100 Monthly
Beautiful three-story freehold townhouse featuring an open-concept layout with bright, spacious rooms and large windows. Upgraded kitchen with granite countertops, extended-height upper cabinets, and hardwood flooring throughout. Spacious living and dining areas, 9' ceilings, and two large terraces provide a perfect setting for modern living. The master suite offers a 4-piece ensuite with a freestanding tub and a private balcony. Includes a two-car garage plus driveway parking. Professionally landscaped exterior. Prime location just minutes from schools, parks, shopping, major highways, and Toronto Pearson Airport - a perfect blend of luxury, comfort, and convenience. (id:60365)
Property Details
| MLS® Number | W12480528 |
| Property Type | Single Family |
| Community Name | Willowridge-Martingrove-Richview |
| AmenitiesNearBy | Park, Place Of Worship, Public Transit, Schools |
| ParkingSpaceTotal | 3 |
Building
| BathroomTotal | 2 |
| BedroomsAboveGround | 3 |
| BedroomsTotal | 3 |
| Age | New Building |
| Appliances | Dishwasher, Dryer, Stove, Washer, Window Coverings, Refrigerator |
| BasementType | None |
| ConstructionStyleAttachment | Attached |
| CoolingType | Central Air Conditioning |
| ExteriorFinish | Brick |
| FoundationType | Concrete |
| HeatingFuel | Natural Gas |
| HeatingType | Forced Air |
| StoriesTotal | 3 |
| SizeInterior | 1500 - 2000 Sqft |
| Type | Row / Townhouse |
| UtilityWater | Municipal Water |
Parking
| Attached Garage | |
| Garage |
Land
| Acreage | No |
| LandAmenities | Park, Place Of Worship, Public Transit, Schools |
| Sewer | Sanitary Sewer |
| SizeDepth | 50 Ft |
| SizeFrontage | 18 Ft |
| SizeIrregular | 18 X 50 Ft ; !!! See Virtual Tour !!! |
| SizeTotalText | 18 X 50 Ft ; !!! See Virtual Tour !!! |
Rooms
| Level | Type | Length | Width | Dimensions |
|---|---|---|---|---|
| Second Level | Primary Bedroom | 5.06 m | 4.18 m | 5.06 m x 4.18 m |
| Second Level | Bedroom 2 | 4.18 m | 2.75 m | 4.18 m x 2.75 m |
| Second Level | Bedroom 3 | 4.18 m | 2.44 m | 4.18 m x 2.44 m |
| Second Level | Laundry Room | Measurements not available | ||
| Main Level | Living Room | 6.77 m | 3.14 m | 6.77 m x 3.14 m |
| Main Level | Kitchen | 4.18 m | 3.9 m | 4.18 m x 3.9 m |
| Main Level | Foyer | 4.18 m | 3.66 m | 4.18 m x 3.66 m |
Hitesh Patel
Salesperson
1780 Albion Road Unit 2 & 3
Toronto, Ontario M9V 1C1






