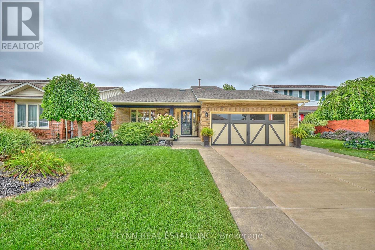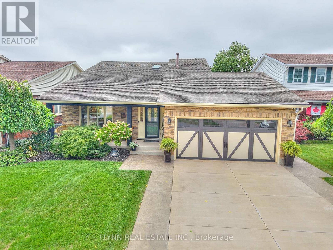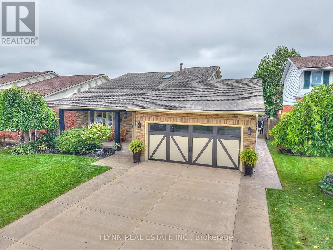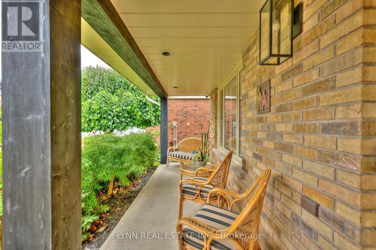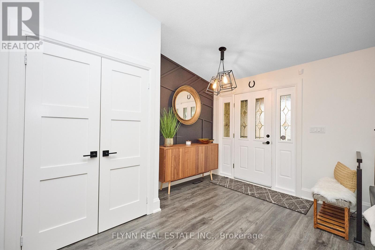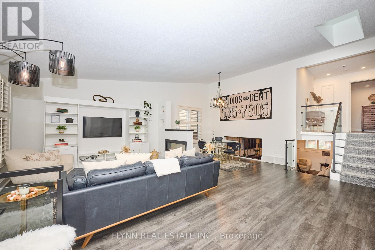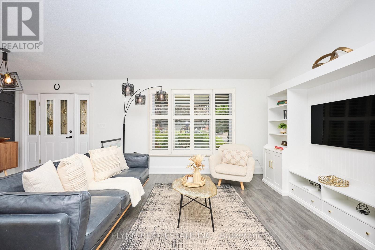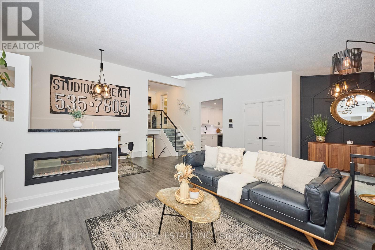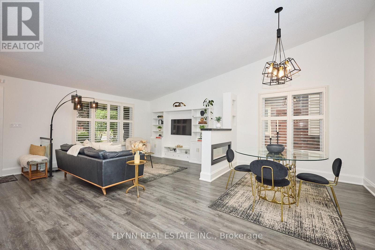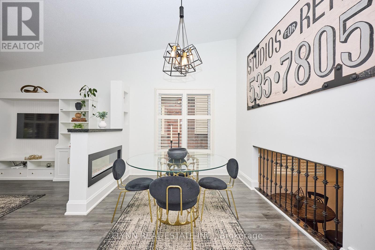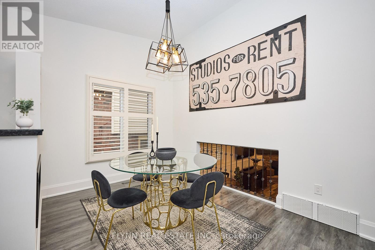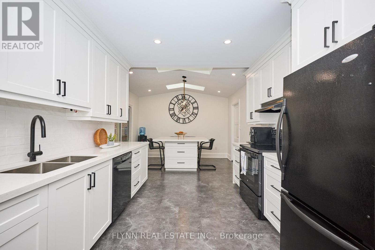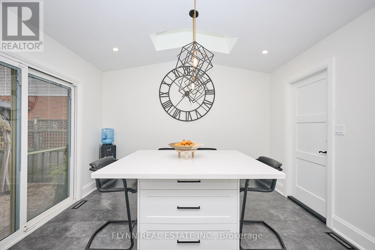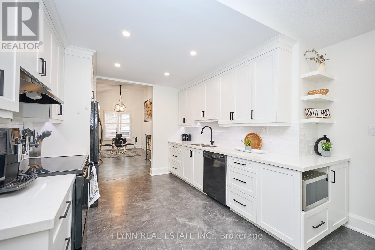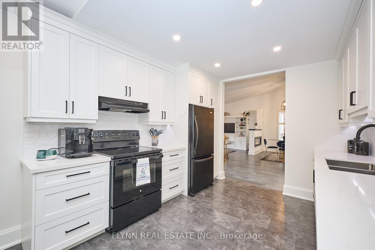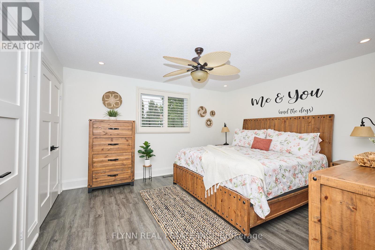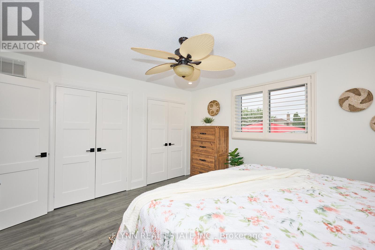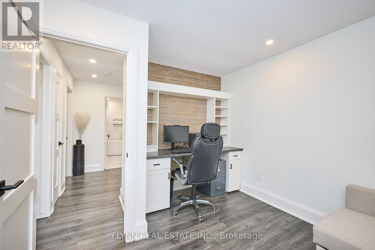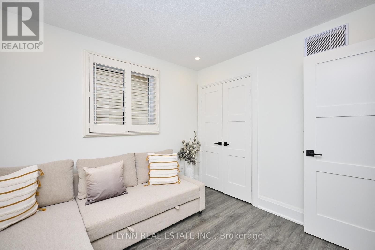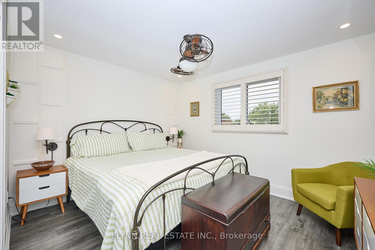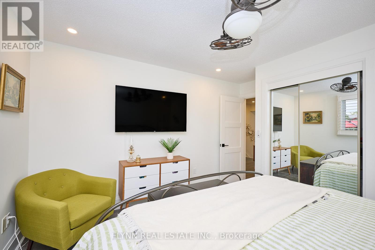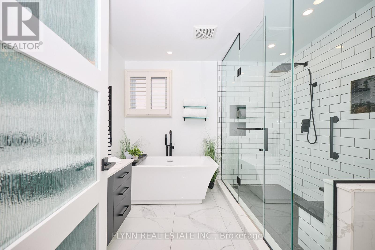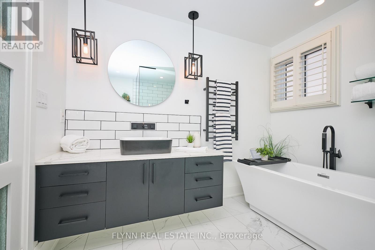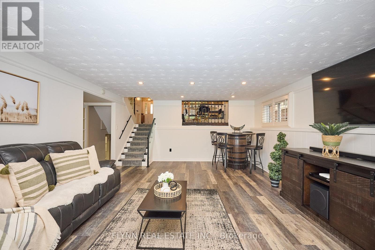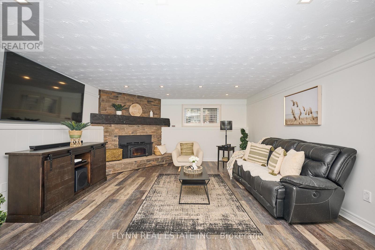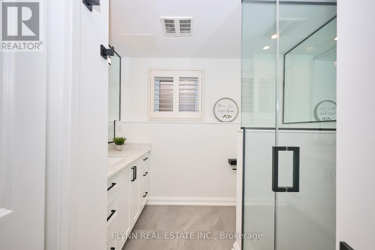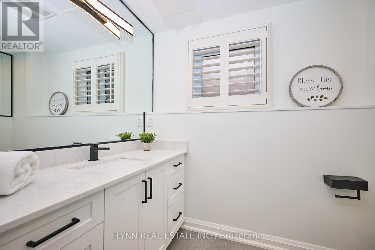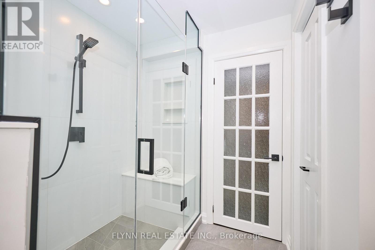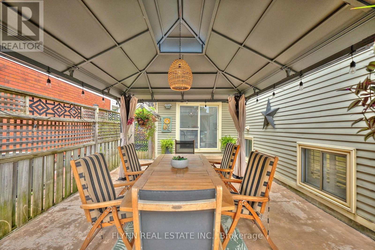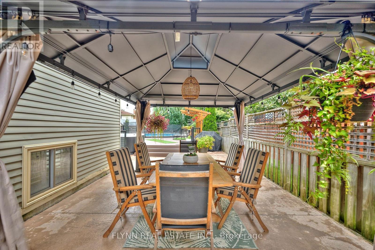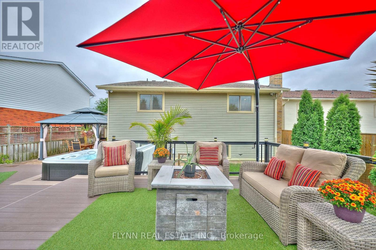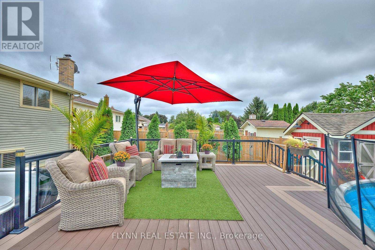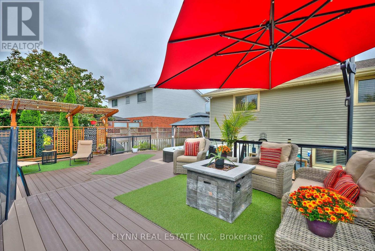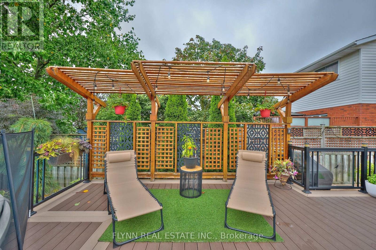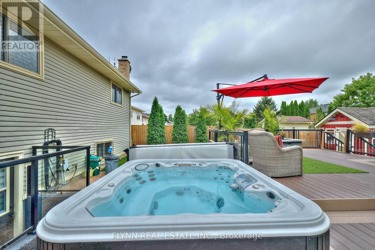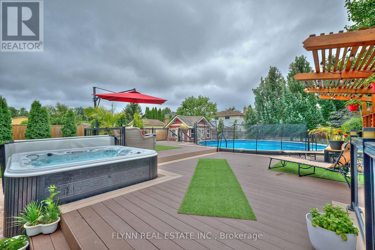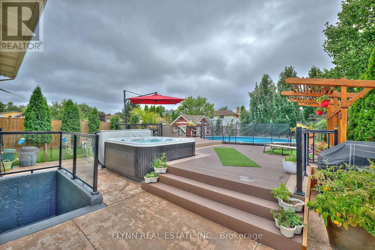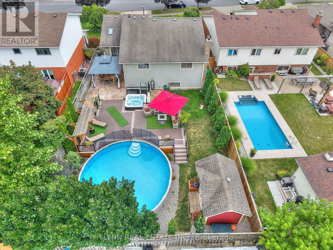3907 Cardinal Drive Niagara Falls, Ontario L2H 2W2
$950,000
Welcome to this stunningly updated 3 bedroom, 2 bathroom back split located in the highly sought-after Mount Carmel neighbourhood of Niagara Falls. Every detail has been thoughtfully designed to combine comfort, style, and function.This home showcases luxury vinyl flooring throughout, providing a modern, durable, and elegant touch. The custom kitchen offers stylish finishes and is perfectly suited for both everyday living and entertaining. Natural light floods the home through the new skylights, while California shutters throughout add privacy and sophistication. On the main floor, a beautiful two-sided fireplace separates the living and dining rooms, creating warmth and ambiance in both spaces. The lower level features a wood-burning fireplace, offering another cozy retreat for relaxing evenings.The exterior is just as impressive, featuring a double garage and a double stamped concrete driveway that enhances curb appeal. In the backyard, the property offers composite decking, a walkout patio, a hot tub as well as a charming pergola, making it the perfect space for year-round enjoyment. For summer fun, there is also an above-ground pool with a heat pump.This property blends modern renovations with timeless comfort, offering both indoor and outdoor living spaces your family will love. Located at 3907 Cardinal Dr. in the prestigious Mount Carmel community, close to schools, parks, shopping, and all amenities, this home is ready for its next chapter. (id:60365)
Property Details
| MLS® Number | X12358615 |
| Property Type | Single Family |
| Community Name | 208 - Mt. Carmel |
| EquipmentType | Water Heater |
| Features | Trash Compactor, Carpet Free |
| ParkingSpaceTotal | 6 |
| PoolType | Above Ground Pool |
| RentalEquipmentType | Water Heater |
| Structure | Deck, Patio(s) |
Building
| BathroomTotal | 2 |
| BedroomsAboveGround | 3 |
| BedroomsTotal | 3 |
| Age | 31 To 50 Years |
| Amenities | Fireplace(s) |
| Appliances | Hot Tub, Garage Door Opener Remote(s), Dishwasher, Dryer, Stove, Washer, Refrigerator |
| BasementDevelopment | Finished |
| BasementType | N/a (finished) |
| ConstructionStyleAttachment | Detached |
| ConstructionStyleSplitLevel | Backsplit |
| CoolingType | Central Air Conditioning |
| ExteriorFinish | Brick |
| FireplacePresent | Yes |
| FireplaceTotal | 2 |
| FoundationType | Poured Concrete |
| HeatingFuel | Natural Gas |
| HeatingType | Forced Air |
| SizeInterior | 1100 - 1500 Sqft |
| Type | House |
| UtilityWater | Municipal Water |
Parking
| Detached Garage | |
| Garage |
Land
| Acreage | No |
| Sewer | Sanitary Sewer |
| SizeDepth | 140 Ft ,10 In |
| SizeFrontage | 49 Ft ,7 In |
| SizeIrregular | 49.6 X 140.9 Ft |
| SizeTotalText | 49.6 X 140.9 Ft |
Rooms
| Level | Type | Length | Width | Dimensions |
|---|---|---|---|---|
| Second Level | Primary Bedroom | 3.96 m | 4.33 m | 3.96 m x 4.33 m |
| Second Level | Bedroom 2 | 3.11 m | 3.75 m | 3.11 m x 3.75 m |
| Second Level | Bedroom 3 | 3.93 m | 3.78 m | 3.93 m x 3.78 m |
| Second Level | Bathroom | 3.11 m | 2.93 m | 3.11 m x 2.93 m |
| Lower Level | Family Room | 6.68 m | 5.73 m | 6.68 m x 5.73 m |
| Lower Level | Bathroom | 2.83 m | 2.71 m | 2.83 m x 2.71 m |
| Lower Level | Laundry Room | 4.39 m | 3.81 m | 4.39 m x 3.81 m |
| Main Level | Living Room | 6.98 m | 6.61 m | 6.98 m x 6.61 m |
| Main Level | Dining Room | 3.66 m | 3.32 m | 3.66 m x 3.32 m |
| Main Level | Kitchen | 3.11 m | 3.02 m | 3.11 m x 3.02 m |
| Sub-basement | Workshop | 6.8 m | 4.91 m | 6.8 m x 4.91 m |
| Sub-basement | Utility Room | 0.95 m | 2.62 m | 0.95 m x 2.62 m |
| Sub-basement | Cold Room | 1.46 m | 6.46 m | 1.46 m x 6.46 m |
Trisha Bemben
Salesperson
6314 Armstrong Drive
Niagara Falls, Ontario L2H 2G4

