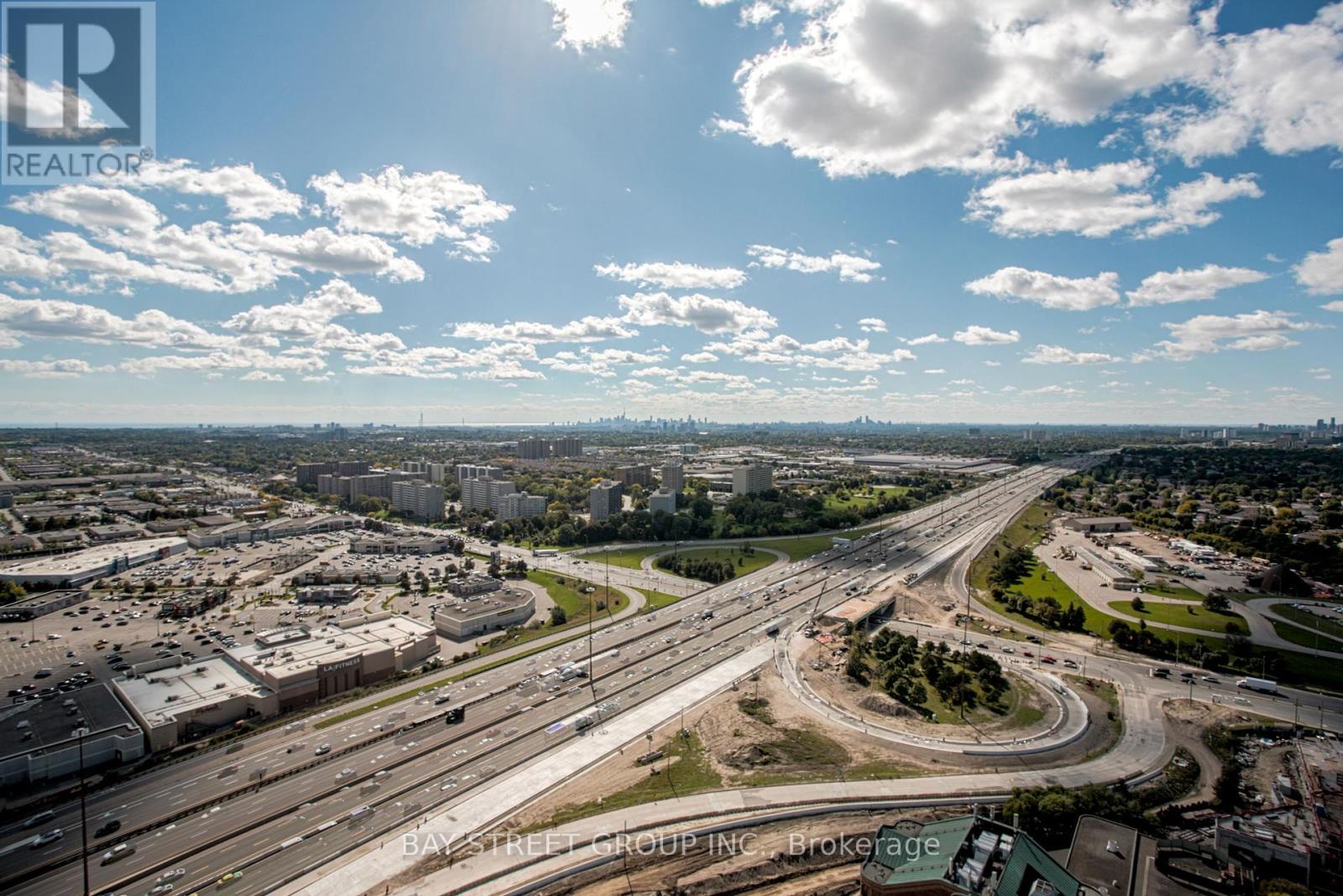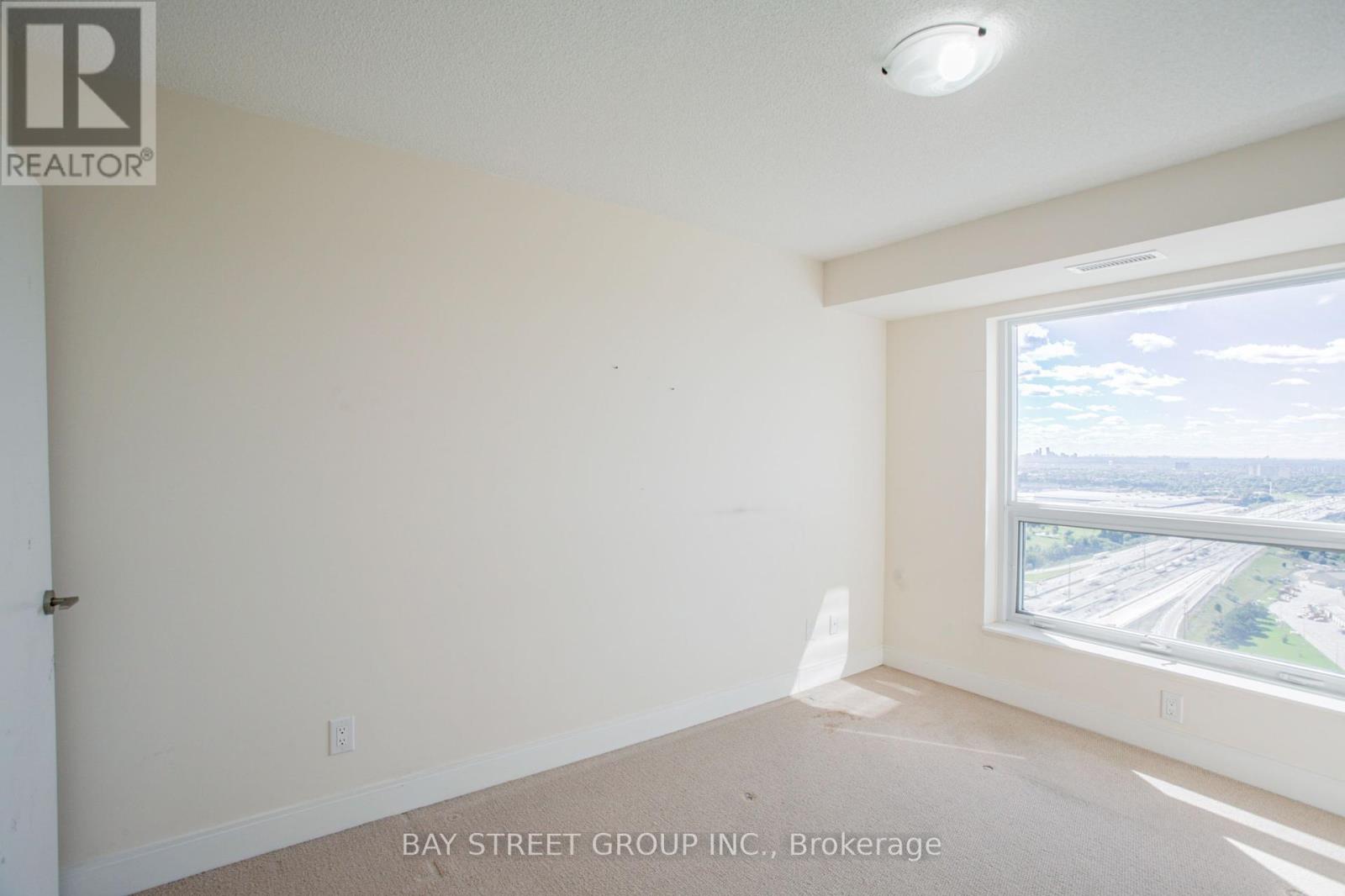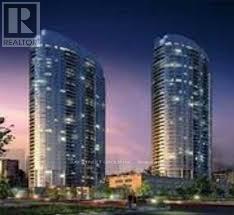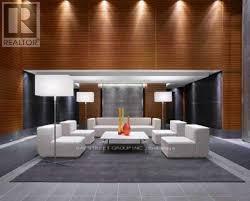3907 - 125 Village Green Square Toronto, Ontario M1S 0G3
$2,300 Monthly
Experience urban living at its finest in this wonderful 1-bedroom + den condo located in the heart of the city! Enjoy breathtaking panoramic views and a smart layout featuring an open-concept kitchen with granite countertops that flows into the bright living/dining area. Walk out to the private balcony overlooking Kennedy Rd & Hwy 401 perfect for morning coffee or evening relaxation.This unit includes in-suite laundry, dining table and chairs, and a comfortable living room sofa ready to move in!The building offers exceptional amenities, including: Indoor Pool Fully Equipped Fitness Centre Party Room Theatre Room Billiards Room Putting Green...and more!Located in a green building with utility costs that are a fraction of comparable units. Steps to highway access, shopping malls, schools, GO station, and all the essentials. (id:60365)
Property Details
| MLS® Number | E12157057 |
| Property Type | Single Family |
| Neigbourhood | Agincourt South-Malvern West |
| Community Name | Agincourt South-Malvern West |
| CommunityFeatures | Pet Restrictions |
| Features | Balcony |
Building
| BathroomTotal | 1 |
| BedroomsAboveGround | 1 |
| BedroomsBelowGround | 1 |
| BedroomsTotal | 2 |
| Amenities | Storage - Locker |
| CoolingType | Central Air Conditioning |
| FlooringType | Carpeted |
| HeatingFuel | Electric |
| HeatingType | Forced Air |
| SizeInterior | 700 - 799 Sqft |
| Type | Apartment |
Parking
| Attached Garage | |
| Garage |
Land
| Acreage | No |
Rooms
| Level | Type | Length | Width | Dimensions |
|---|---|---|---|---|
| Ground Level | Family Room | 4.95 m | 3.05 m | 4.95 m x 3.05 m |
| Ground Level | Dining Room | 5 m | 3 m | 5 m x 3 m |
| Ground Level | Kitchen | 2.28 m | 2.28 m | 2.28 m x 2.28 m |
| Ground Level | Bedroom | 2.85 m | 3.05 m | 2.85 m x 3.05 m |
| Ground Level | Den | 3.27 m | 2.21 m | 3.27 m x 2.21 m |
Adam Wang
Broker
8300 Woodbine Ave Ste 500
Markham, Ontario L3R 9Y7













































