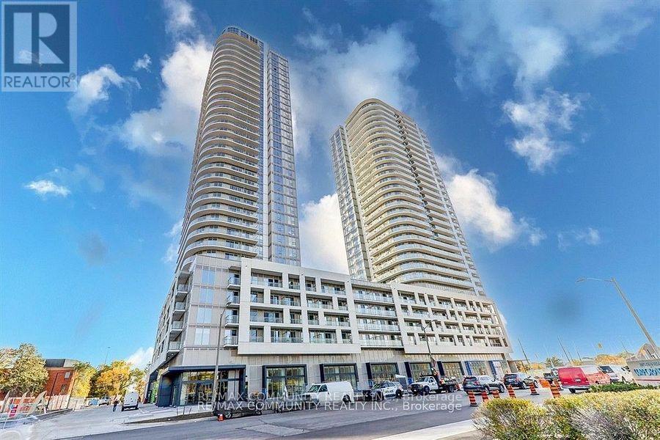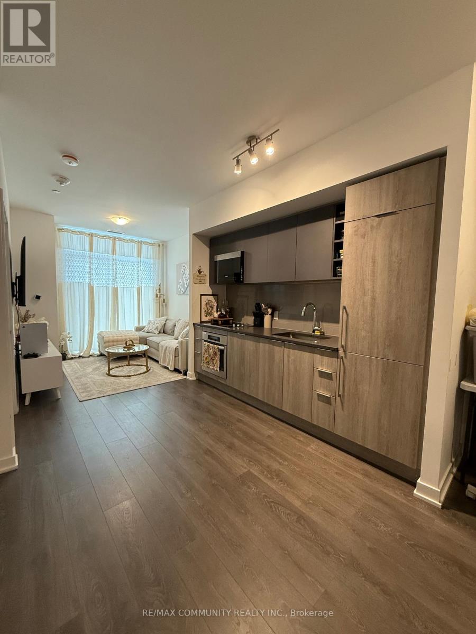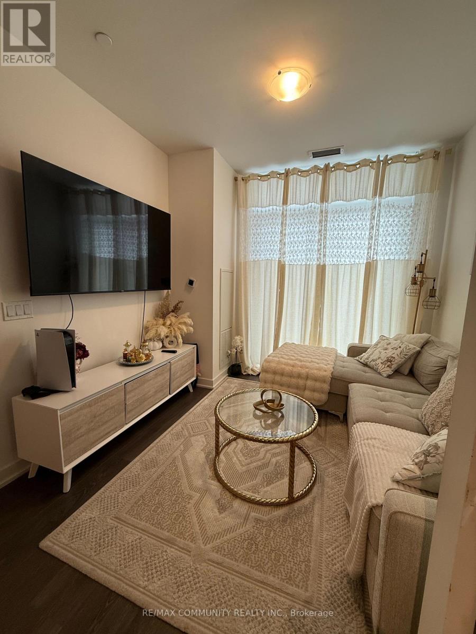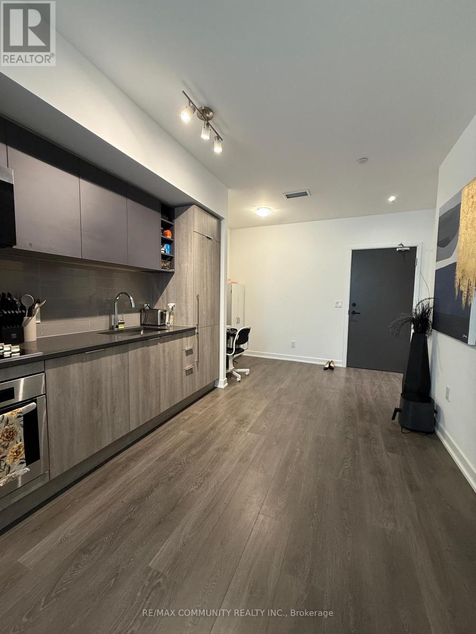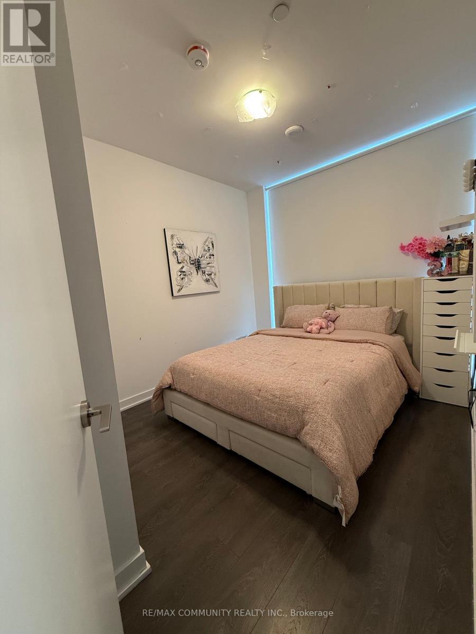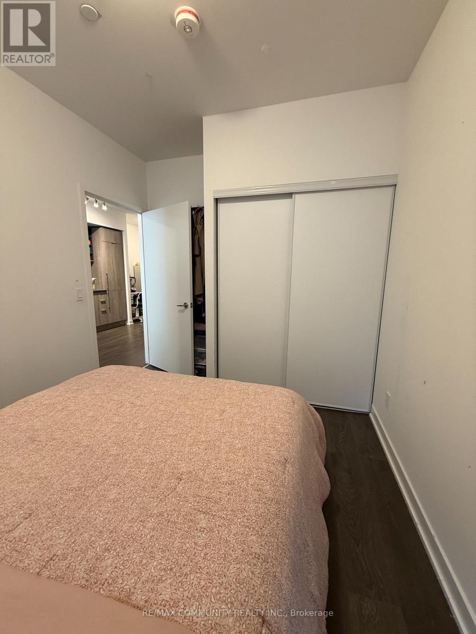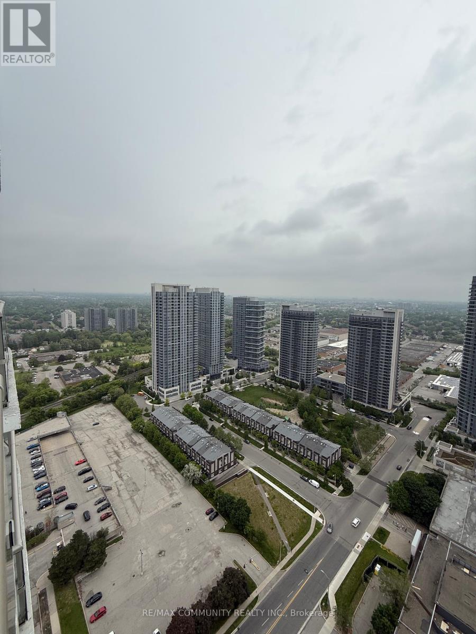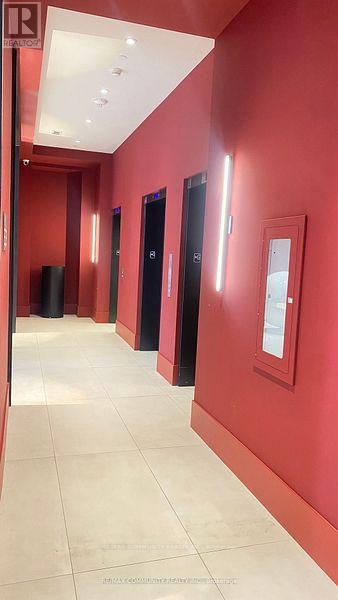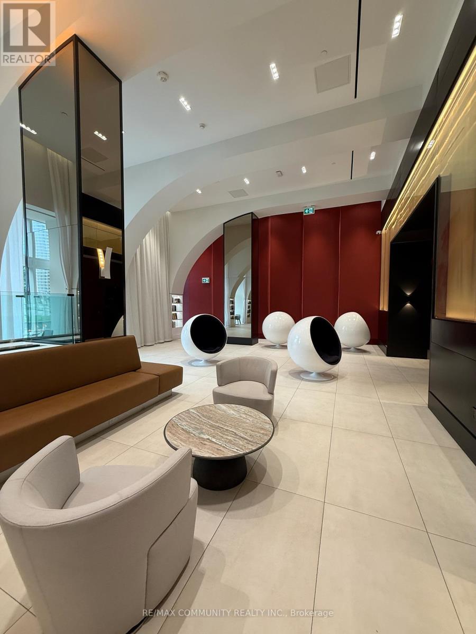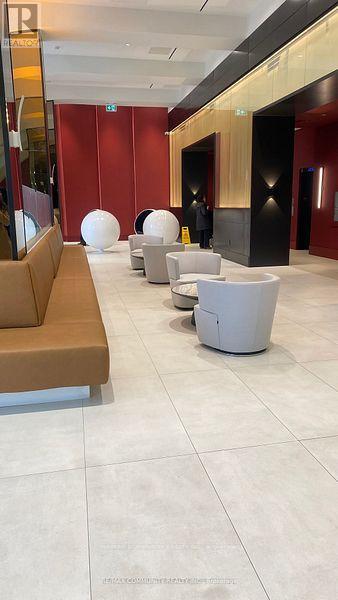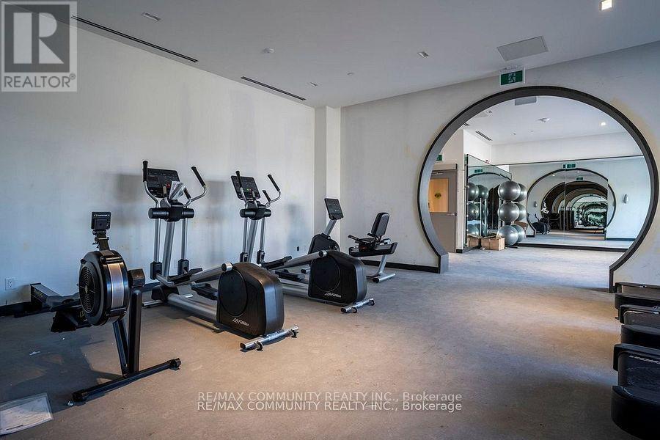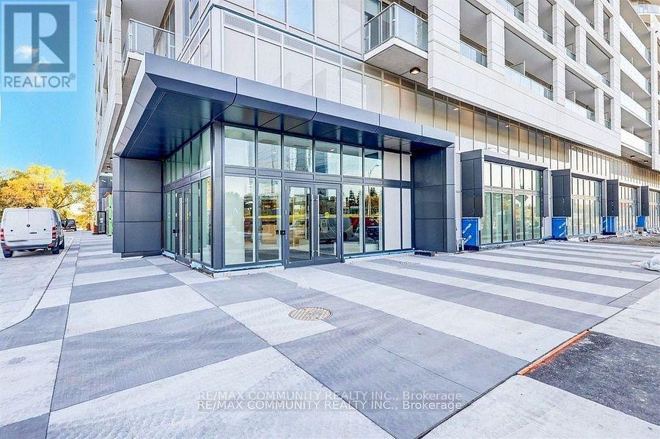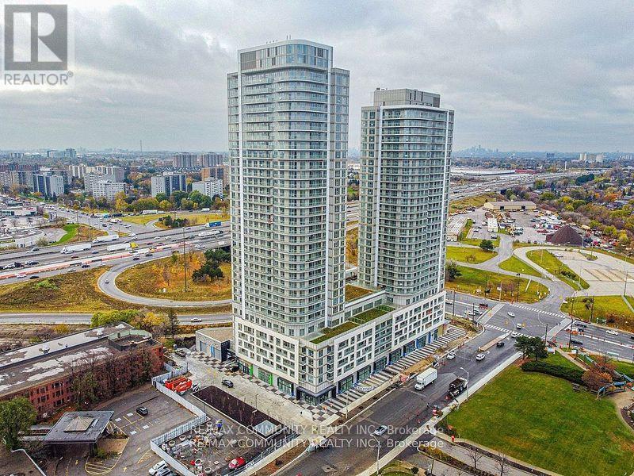3906 - 2033 Kennedy Road Toronto, Ontario M1T 0B9
$2,350 Monthly
Welcome to this luxury penthouse-level 1-bedroom + den suite at KSquare Condos by Kingdom Developments-a stylish, functional space with breathtaking city views and a layout designed for modern living. The den serves as a perfect home office or study area. This sun-filled unit features 9' ceilings, floor-to-ceiling windows, laminate flooring throughout, and a spacious open balcony. The sleek kitchen is equipped with quartz countertops, integrated stainless steel appliances, subway tile backsplash, and an undermount sink. Situated just steps from TTC and GO Transit, with quick access to Hwy 401, and minutes from Scarborough Town Centre, Kennedy Commons, U of T Scarborough, shopping, dining, and more. Enjoy world-class amenities located on the 8th floor, including a fitness studio, yoga studio, sports lounge, kids zone, music room, guest suites, and an outdoor terrace with BBQ area perfect for entertaining or relaxing. No pets & Non Smoking preferred. (id:60365)
Property Details
| MLS® Number | E12210024 |
| Property Type | Single Family |
| Neigbourhood | Scarborough |
| Community Name | Agincourt South-Malvern West |
| AmenitiesNearBy | Hospital, Park, Place Of Worship, Public Transit, Schools |
| CommunityFeatures | Pet Restrictions |
| Features | Balcony, Carpet Free |
| ParkingSpaceTotal | 1 |
Building
| BathroomTotal | 1 |
| BedroomsAboveGround | 1 |
| BedroomsBelowGround | 1 |
| BedroomsTotal | 2 |
| Amenities | Exercise Centre, Party Room, Visitor Parking |
| Appliances | Dishwasher, Dryer, Stove, Washer, Refrigerator |
| CoolingType | Central Air Conditioning |
| ExteriorFinish | Brick |
| FlooringType | Laminate |
| HeatingFuel | Natural Gas |
| HeatingType | Forced Air |
| SizeInterior | 500 - 599 Sqft |
| Type | Apartment |
Parking
| Underground | |
| Garage |
Land
| Acreage | No |
| LandAmenities | Hospital, Park, Place Of Worship, Public Transit, Schools |
Rooms
| Level | Type | Length | Width | Dimensions |
|---|---|---|---|---|
| Main Level | Living Room | 2.95 m | 2.5 m | 2.95 m x 2.5 m |
| Main Level | Dining Room | 2.95 m | 2.5 m | 2.95 m x 2.5 m |
| Main Level | Kitchen | 3.05 m | 2.8 m | 3.05 m x 2.8 m |
| Main Level | Bedroom | 3.05 m | 2.74 m | 3.05 m x 2.74 m |
| Main Level | Study | 2.54 m | 2.18 m | 2.54 m x 2.18 m |
Sajee Puvaneswaran
Broker
300 Rossland Rd E #404 & 405
Ajax, Ontario L1Z 0K4
Jeya Thandikaivisakesan
Broker
203 - 1265 Morningside Ave
Toronto, Ontario M1B 3V9

