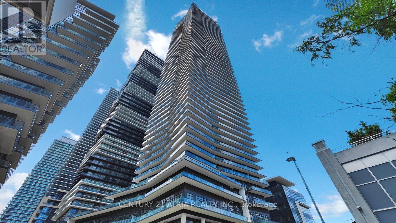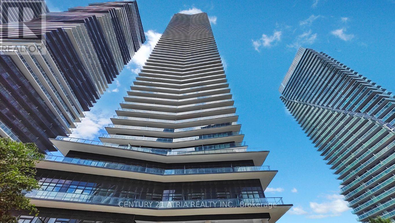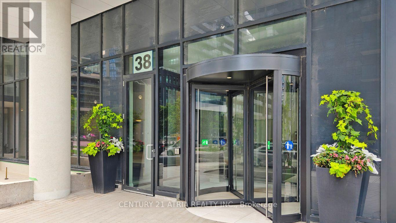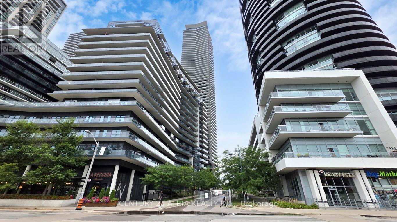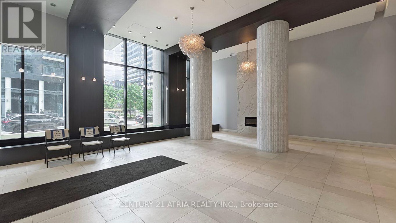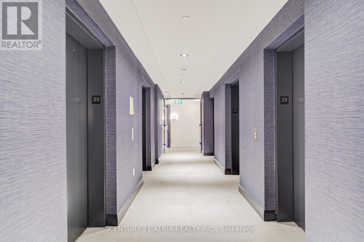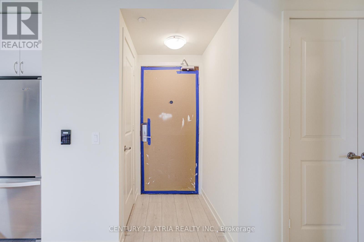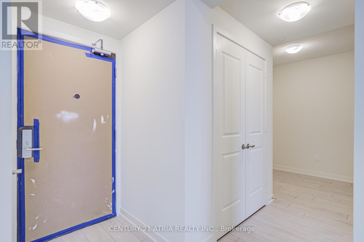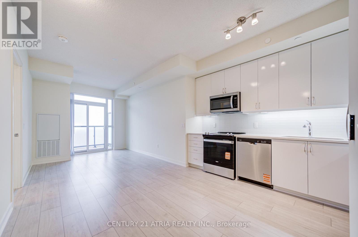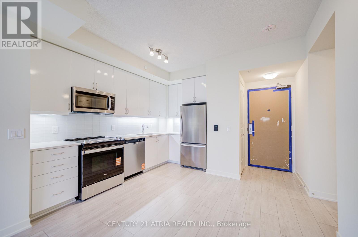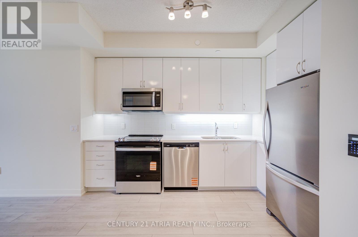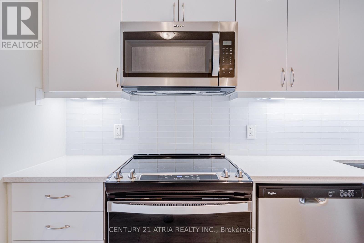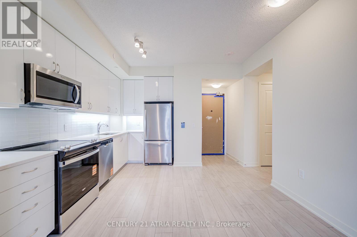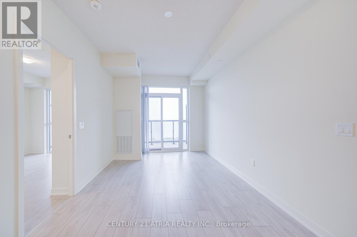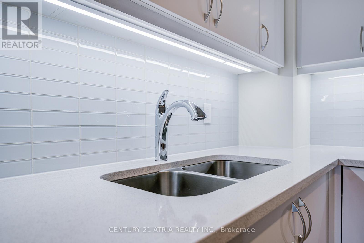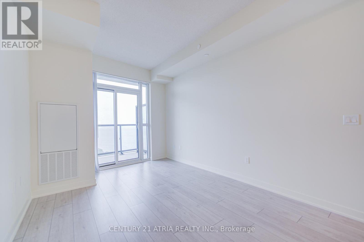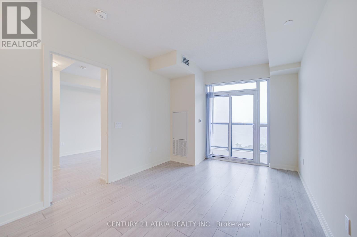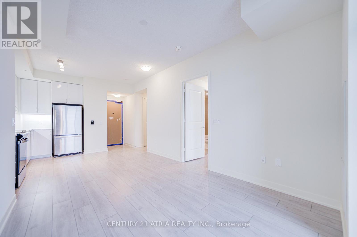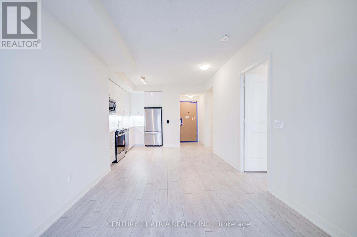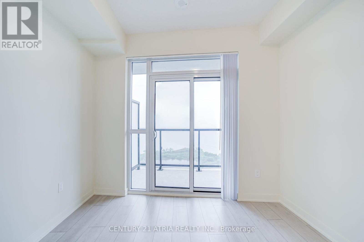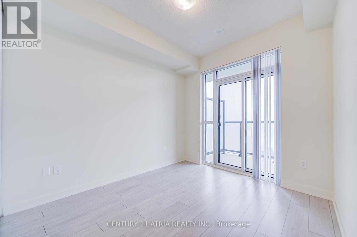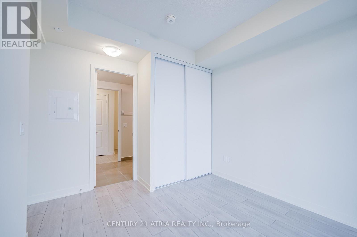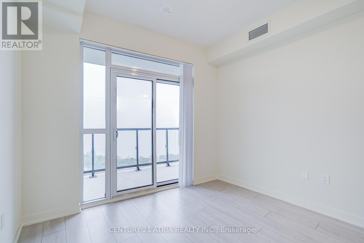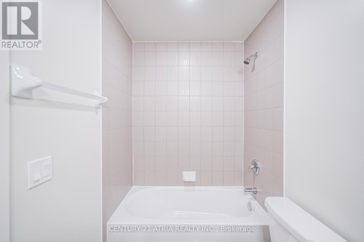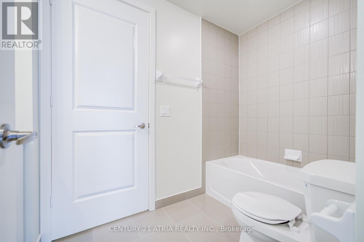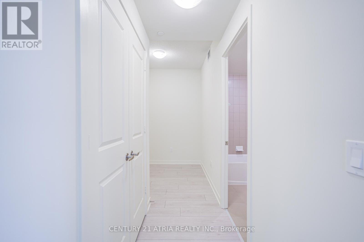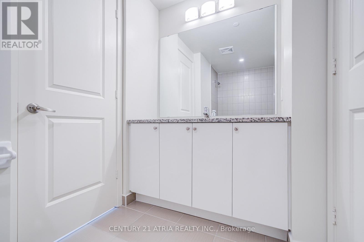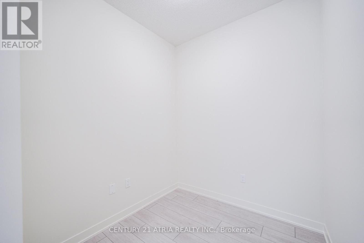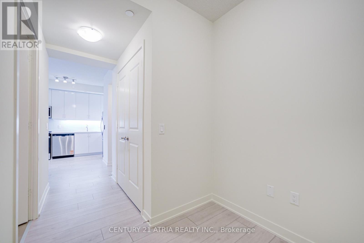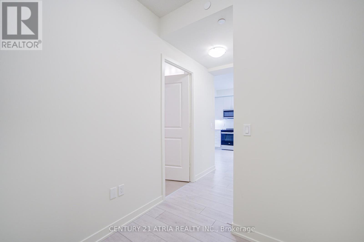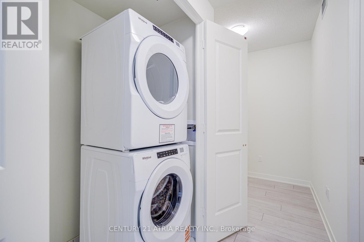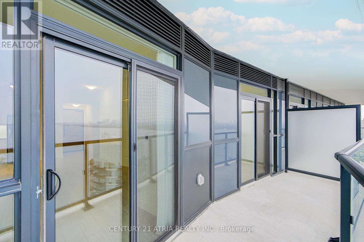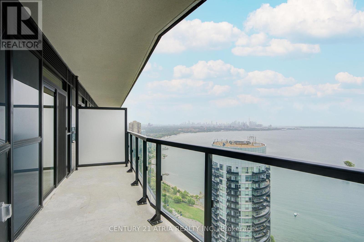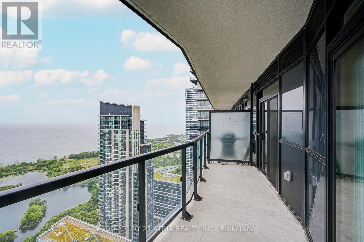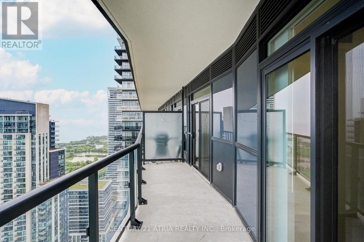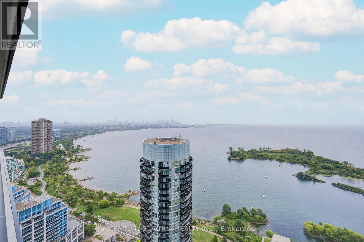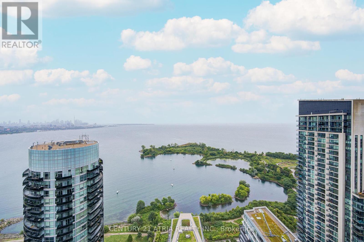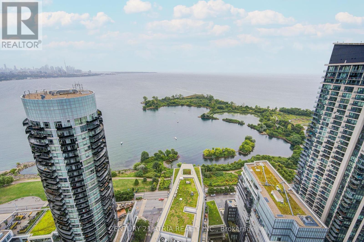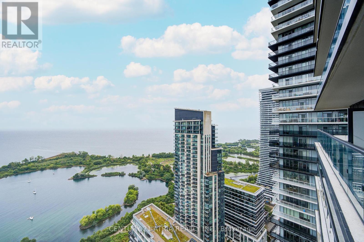3903 - 38 Annie Craig Drive Toronto, Ontario M8V 0G9
$2,850 Monthly
Be the first to call this never-lived-in 1+Den suite your home at Waters Edge, right on the waterfront. This bright, spacious condo offers 628 sq.ft. of functional living with a smart layout, perfect for professionals or couples. South-East Exposure Wake up to unobstructed lake views, CN Tower & Toronto skyline through floor-to-ceiling windows. Versatile Den - Ideal for a home office or guest space. Washroom - Convenient access from both the den and the bedroom. Balcony Retreat - Soak in the sun and enjoy serene lakefront scenery all day. Modern Kitchen - Stainless steel appliances and sleek finishes. Lifestyle at Your Doorstep: Steps to waterfront trails, TTC, charming cafes, restaurants, banks, and grocery stores. Quick access to downtown, Mimico GO, Gardiner/QEW/427, Pearson Airport, and shopping malls. (id:60365)
Property Details
| MLS® Number | W12377853 |
| Property Type | Single Family |
| Community Name | Mimico |
| CommunityFeatures | Pet Restrictions |
| Features | Balcony, Carpet Free |
| ParkingSpaceTotal | 1 |
| ViewType | View, Lake View, View Of Water |
Building
| BathroomTotal | 1 |
| BedroomsAboveGround | 1 |
| BedroomsBelowGround | 1 |
| BedroomsTotal | 2 |
| Age | New Building |
| Amenities | Storage - Locker, Security/concierge |
| Appliances | Blinds, Dishwasher, Dryer, Microwave, Stove, Washer, Refrigerator |
| CoolingType | Central Air Conditioning |
| ExteriorFinish | Concrete |
| FlooringType | Laminate |
| HeatingFuel | Natural Gas |
| HeatingType | Forced Air |
| SizeInterior | 600 - 699 Sqft |
| Type | Apartment |
Parking
| Underground | |
| Garage |
Land
| Acreage | No |
Rooms
| Level | Type | Length | Width | Dimensions |
|---|---|---|---|---|
| Flat | Living Room | 6.74 m | 3.8 m | 6.74 m x 3.8 m |
| Flat | Dining Room | 6.74 m | 3.8 m | 6.74 m x 3.8 m |
| Flat | Kitchen | 6.74 m | 3.8 m | 6.74 m x 3.8 m |
| Flat | Primary Bedroom | 3.14 m | 3.05 m | 3.14 m x 3.05 m |
| Flat | Den | 2.13 m | 2.07 m | 2.13 m x 2.07 m |
https://www.realtor.ca/real-estate/28807166/3903-38-annie-craig-drive-toronto-mimico-mimico
Tony Kamel
Salesperson
C200-1550 Sixteenth Ave Bldg C South
Richmond Hill, Ontario L4B 3K9

