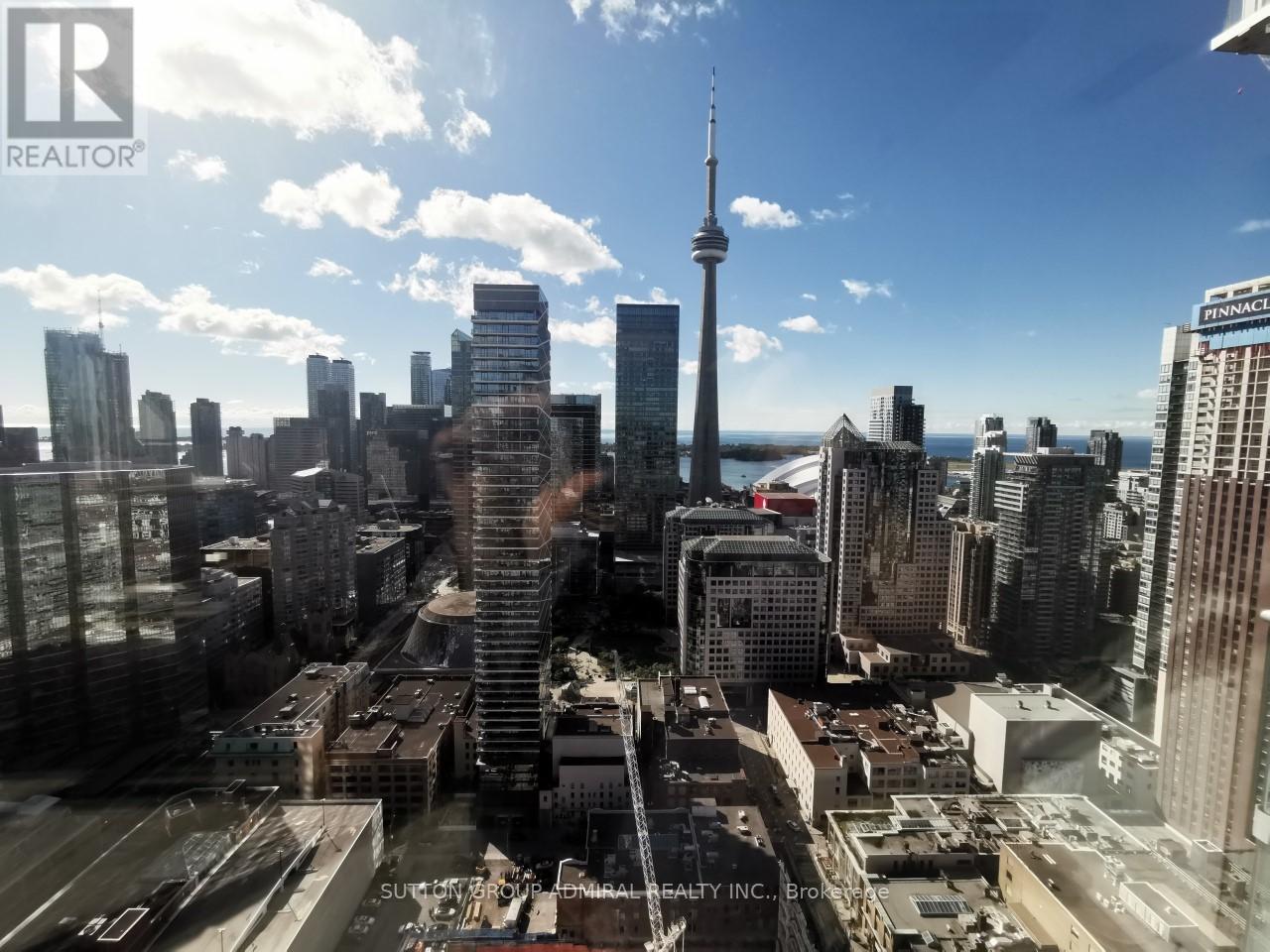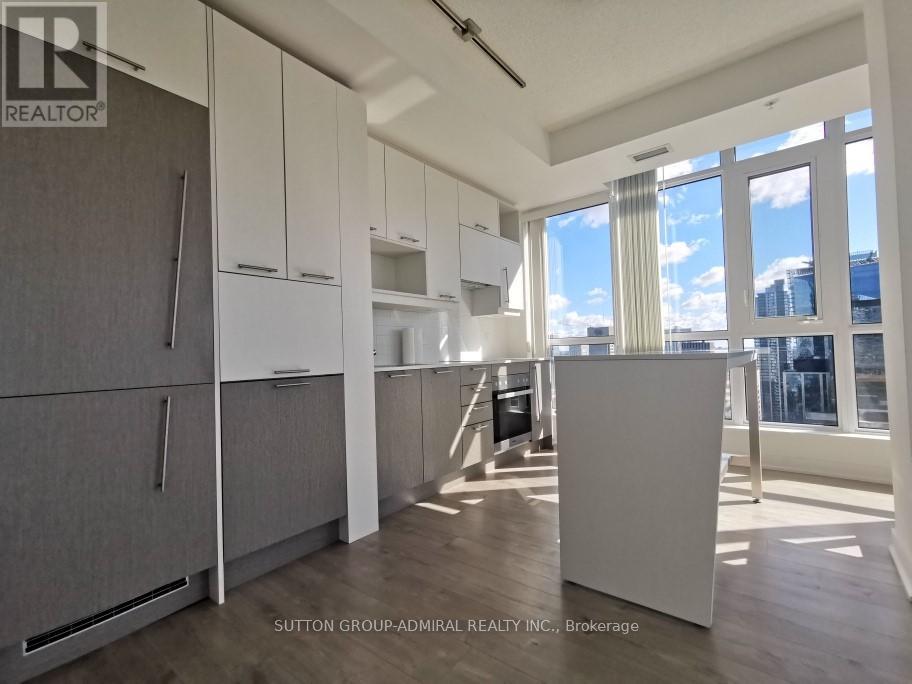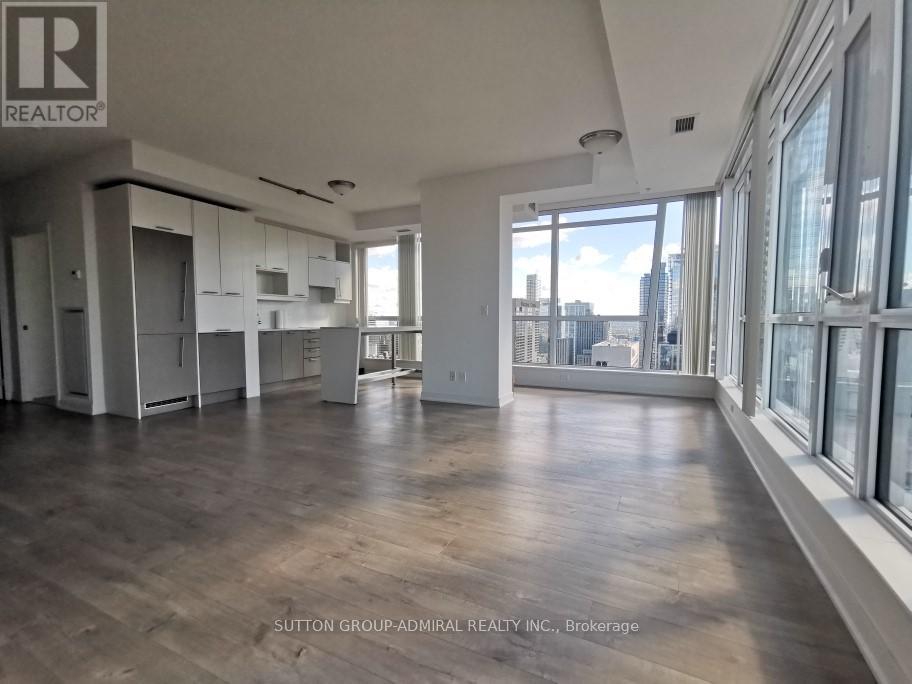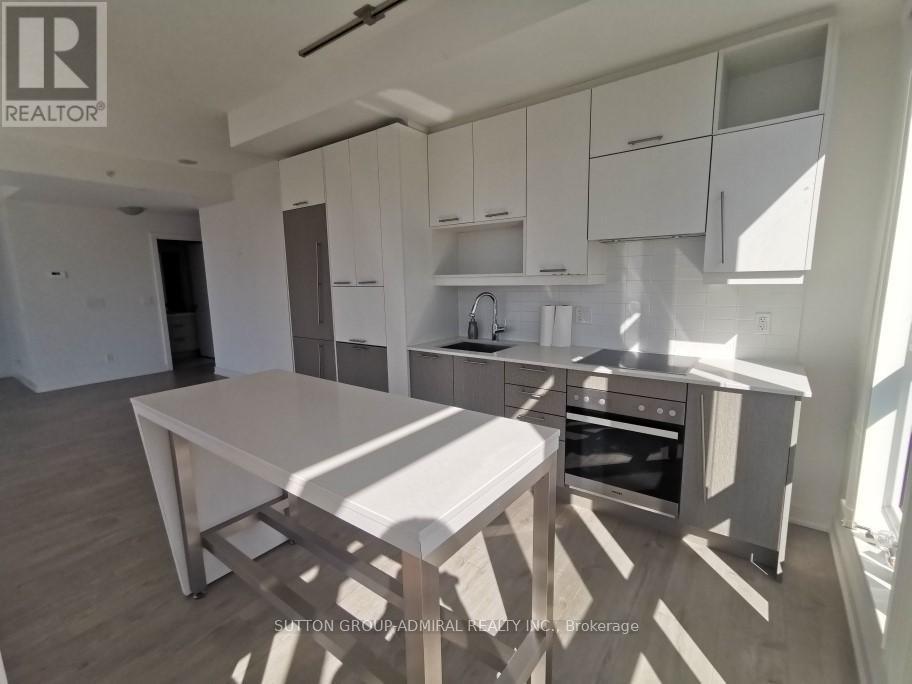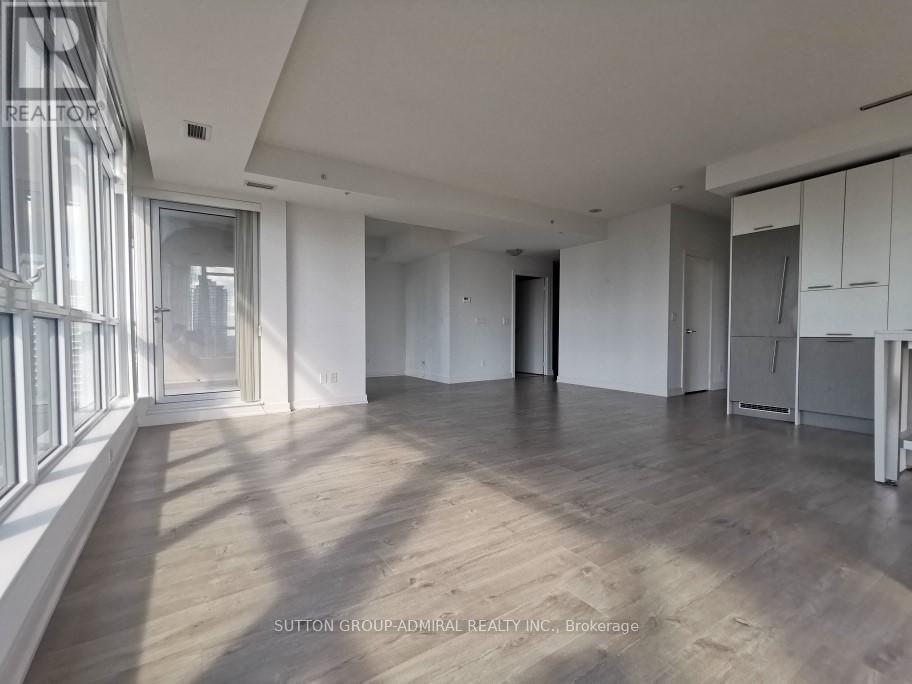3903 - 30 Nelson Street Toronto, Ontario M5V 0H5
4 Bedroom
2 Bathroom
1200 - 1399 sqft
Central Air Conditioning
Forced Air
$4,298 Monthly
Breath Taking Cn Tower, City, Lake & Centre Island View. Brand New Sky Suite South-East Corner Unit @ Studio 2 On Nelson.. Amazing Suite Over 1250Ft. For Trendy White Washed Grey Colour Flooring, Master Suite, 4 Pc Bath, Balcony, W/I Closet With Work Niche; Den Can Be Converted (Used As)To 3rd Br. Nursery, Library Or Tv Lounge. Come Home & Unwind In This Beautiful Oasis In The City, 2 Balconies. In (id:60365)
Property Details
| MLS® Number | C12382955 |
| Property Type | Single Family |
| Community Name | Waterfront Communities C1 |
| AmenitiesNearBy | Public Transit |
| CommunityFeatures | Pet Restrictions |
| Features | Balcony |
| ParkingSpaceTotal | 1 |
| ViewType | View |
Building
| BathroomTotal | 2 |
| BedroomsAboveGround | 2 |
| BedroomsBelowGround | 2 |
| BedroomsTotal | 4 |
| Amenities | Security/concierge, Exercise Centre, Party Room, Storage - Locker |
| Appliances | Cooktop, Dishwasher, Dryer, Oven, Washer, Refrigerator |
| CoolingType | Central Air Conditioning |
| ExteriorFinish | Concrete |
| FlooringType | Laminate |
| HeatingFuel | Natural Gas |
| HeatingType | Forced Air |
| SizeInterior | 1200 - 1399 Sqft |
| Type | Apartment |
Parking
| Underground | |
| Garage |
Land
| Acreage | No |
| LandAmenities | Public Transit |
Rooms
| Level | Type | Length | Width | Dimensions |
|---|---|---|---|---|
| Main Level | Living Room | 6.11 m | 3.31 m | 6.11 m x 3.31 m |
| Main Level | Dining Room | Measurements not available | ||
| Main Level | Kitchen | 6.1 m | 1.93 m | 6.1 m x 1.93 m |
| Main Level | Primary Bedroom | 3.41 m | 3.12 m | 3.41 m x 3.12 m |
| Main Level | Den | 2.78 m | 2.34 m | 2.78 m x 2.34 m |
| Main Level | Bedroom | 3.49 m | 2.47 m | 3.49 m x 2.47 m |
Xiaoning Yi
Salesperson
Sutton Group-Admiral Realty Inc.
1881 Steeles Ave. W.
Toronto, Ontario M3H 5Y4
1881 Steeles Ave. W.
Toronto, Ontario M3H 5Y4

