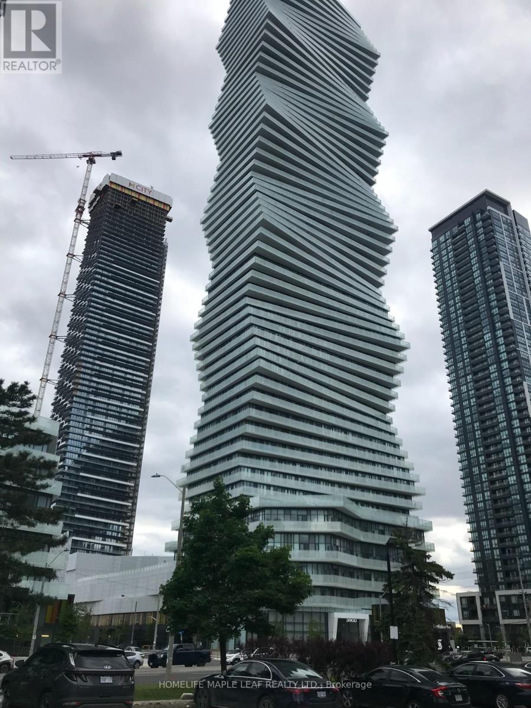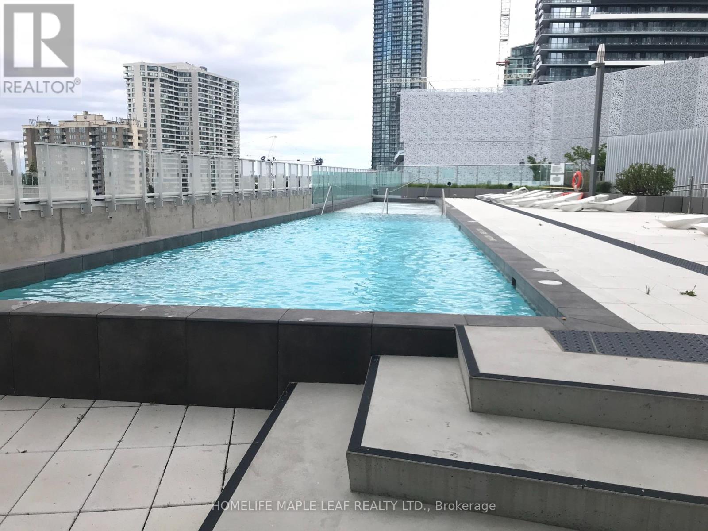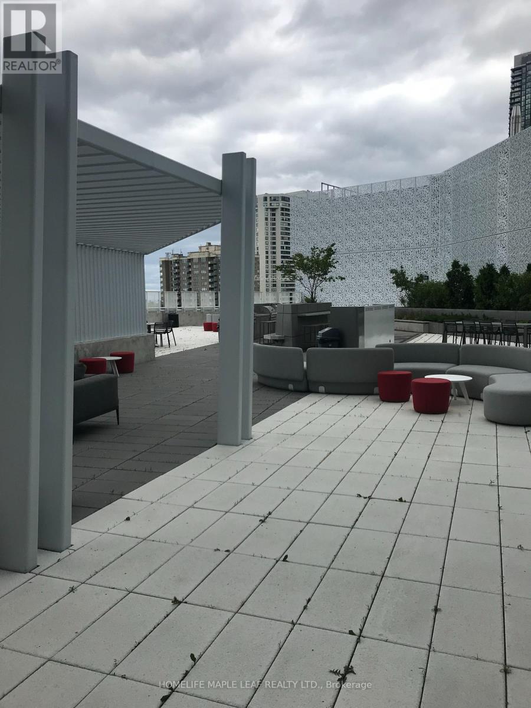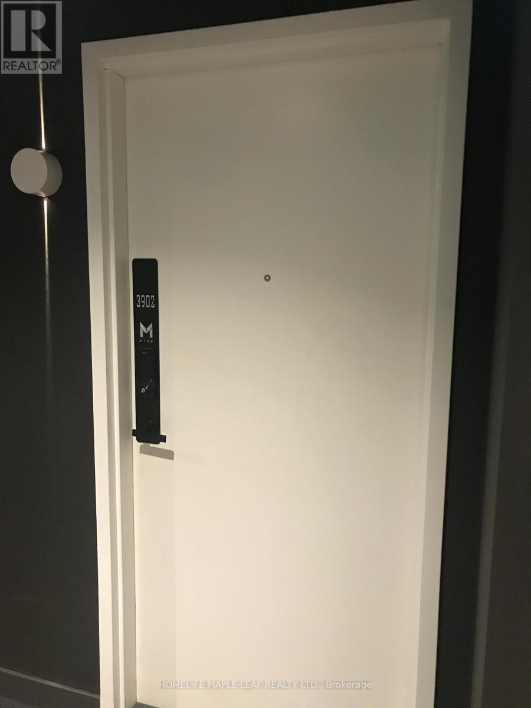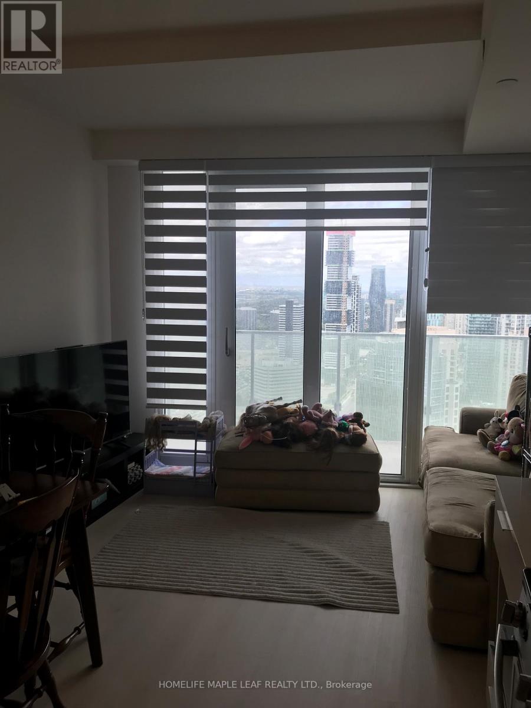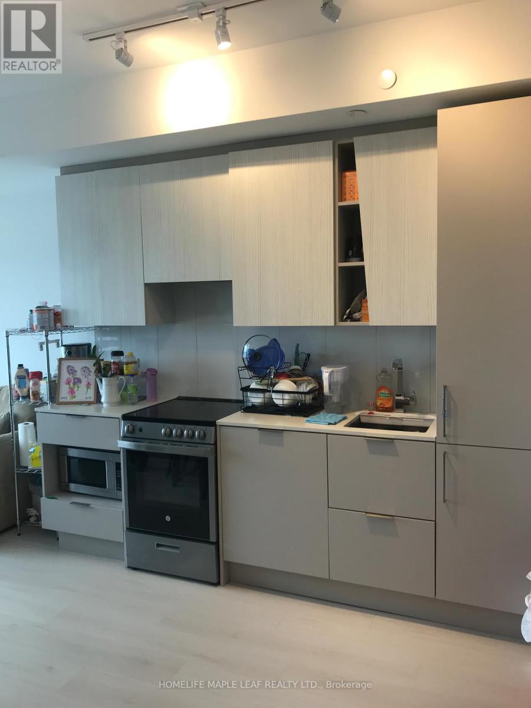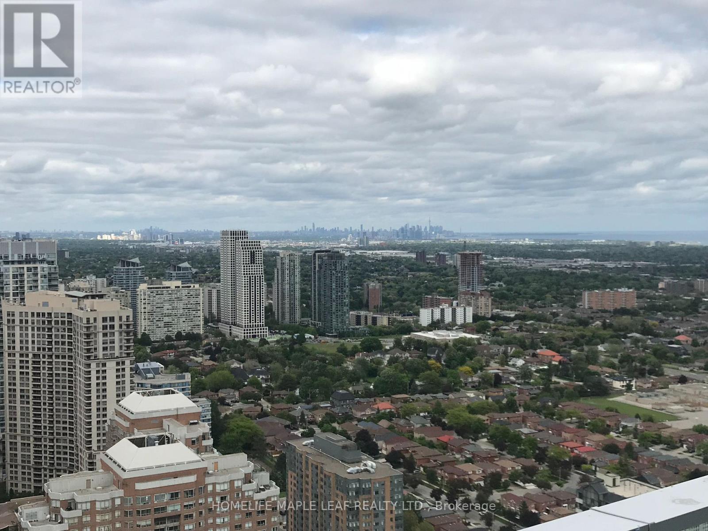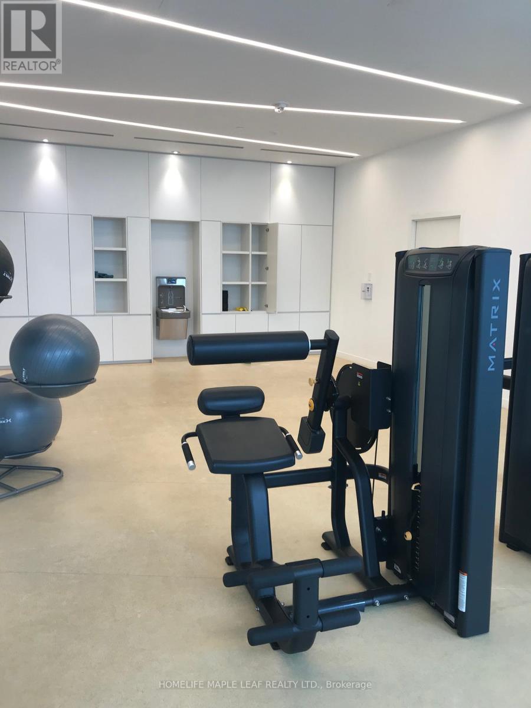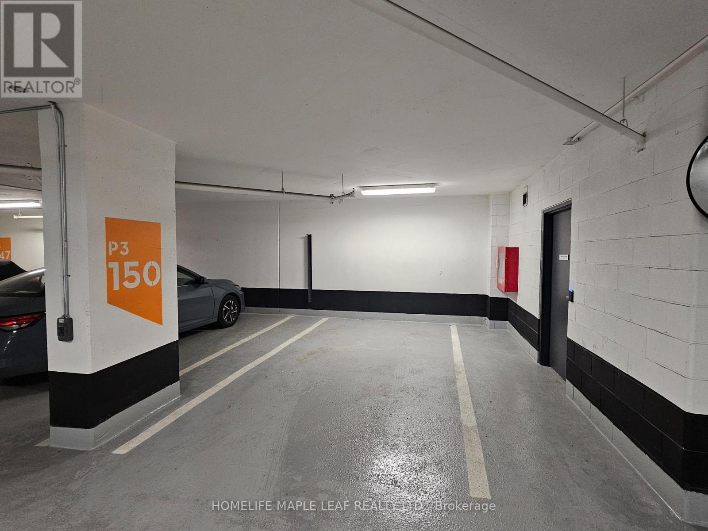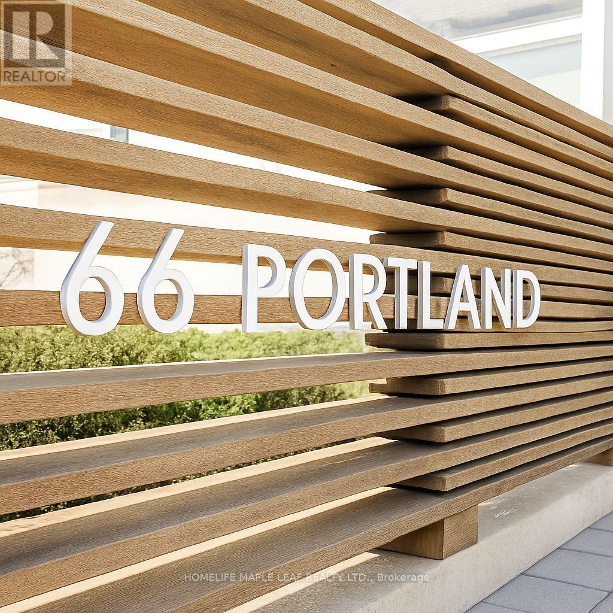3902 - 3900 Confederation Parkway Mississauga, Ontario L5B 0M3
2 Bedroom
1 Bathroom
700 - 799 sqft
Multi-Level
Outdoor Pool
Central Air Conditioning
Forced Air
$579,900Maintenance, Common Area Maintenance, Parking
$578.63 Monthly
Maintenance, Common Area Maintenance, Parking
$578.63 MonthlyWelcome To Modern Living 2 Bedroom & Media , One Bathroom With Lots Of Natural Light and Beautiful Outdoor City And Lake View. Open Concept Floor Plan With Interior 681 sqft and 1135sqft Balcony. One Car Parking and Locker Included . Close To all The Amenities, Transit, School, Plaza , hwy 403. Good For First Time Home Buyer Or Investment. (id:60365)
Property Details
| MLS® Number | W12211376 |
| Property Type | Single Family |
| Community Name | City Centre |
| AmenitiesNearBy | Hospital, Park, Place Of Worship, Public Transit, Schools |
| CommunityFeatures | Pets Not Allowed |
| EquipmentType | None |
| Features | Balcony, Carpet Free, In Suite Laundry |
| ParkingSpaceTotal | 1 |
| PoolType | Outdoor Pool |
| RentalEquipmentType | None |
| ViewType | City View |
Building
| BathroomTotal | 1 |
| BedroomsAboveGround | 2 |
| BedroomsTotal | 2 |
| Age | 0 To 5 Years |
| Amenities | Exercise Centre, Security/concierge, Party Room, Storage - Locker |
| ArchitecturalStyle | Multi-level |
| CoolingType | Central Air Conditioning |
| ExteriorFinish | Concrete |
| FireProtection | Smoke Detectors |
| FlooringType | Laminate |
| FoundationType | Concrete |
| HeatingFuel | Electric |
| HeatingType | Forced Air |
| SizeInterior | 700 - 799 Sqft |
| Type | Apartment |
Parking
| Underground | |
| Garage |
Land
| AccessType | Highway Access |
| Acreage | No |
| LandAmenities | Hospital, Park, Place Of Worship, Public Transit, Schools |
| ZoningDescription | Residential |
Rooms
| Level | Type | Length | Width | Dimensions |
|---|---|---|---|---|
| Flat | Primary Bedroom | 2.8 m | 2.95 m | 2.8 m x 2.95 m |
| Flat | Bedroom 2 | 2.19 m | 2.86 m | 2.19 m x 2.86 m |
| Flat | Living Room | 3.59 m | 5.63 m | 3.59 m x 5.63 m |
| Flat | Kitchen | 3.59 m | 5.63 m | 3.59 m x 5.63 m |
| Flat | Bathroom | Measurements not available |
Vikas Loomba
Salesperson
Homelife Maple Leaf Realty Ltd.
80 Eastern Avenue #3
Brampton, Ontario L6W 1X9
80 Eastern Avenue #3
Brampton, Ontario L6W 1X9

