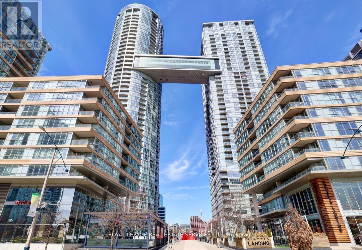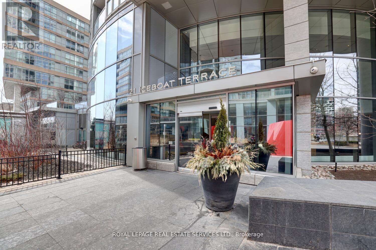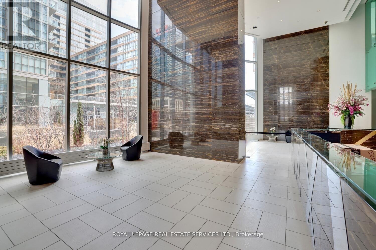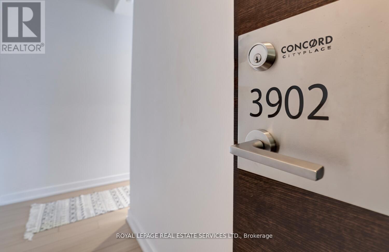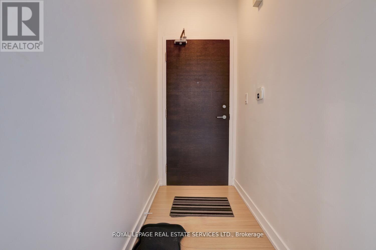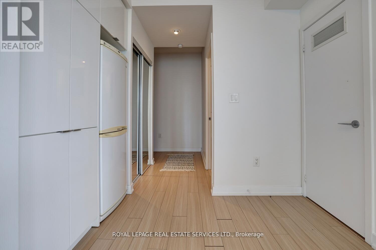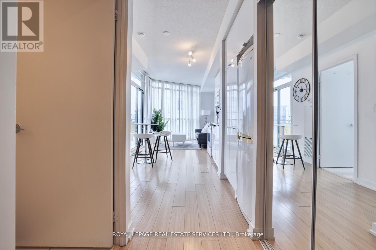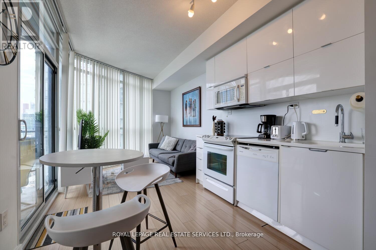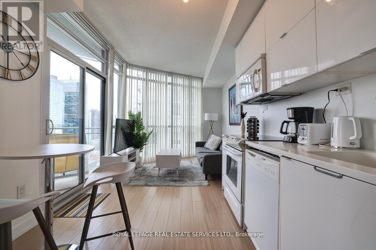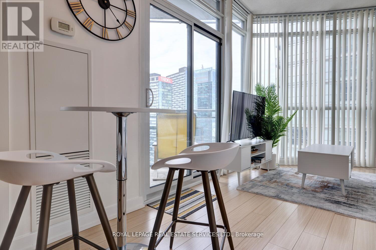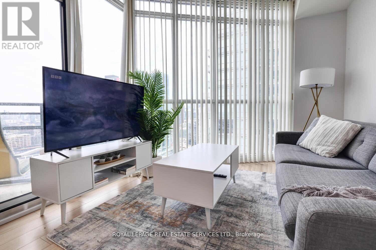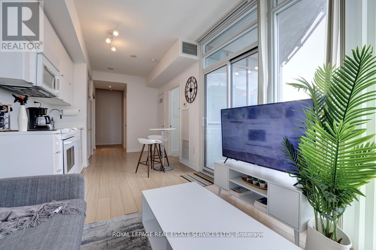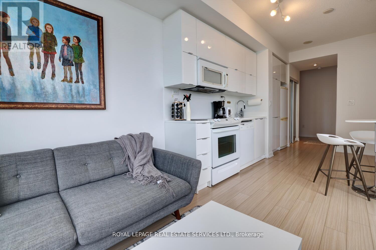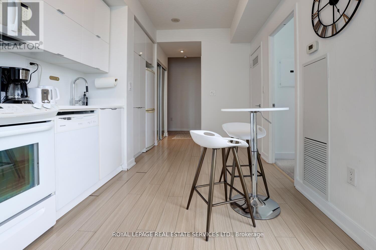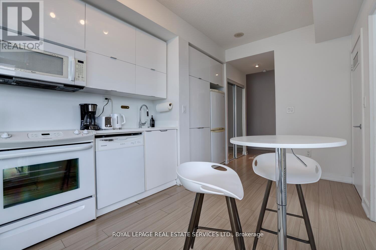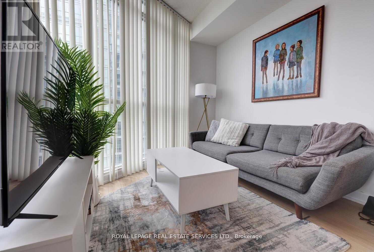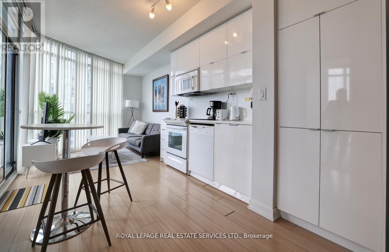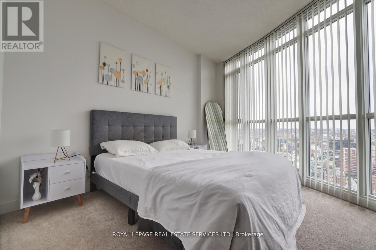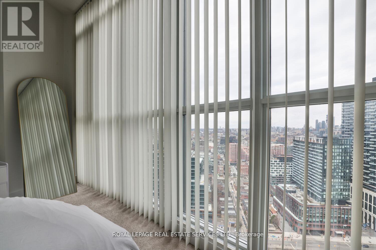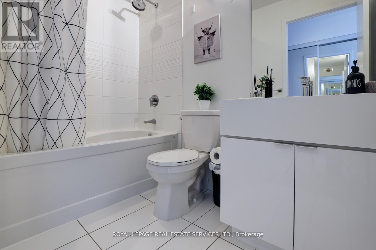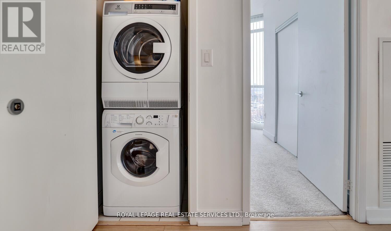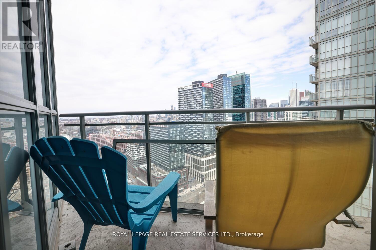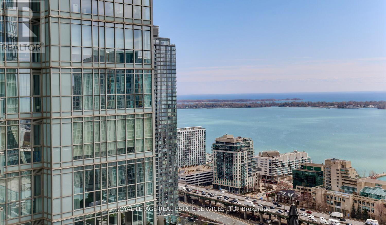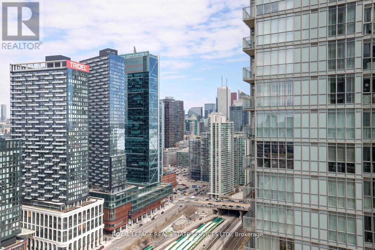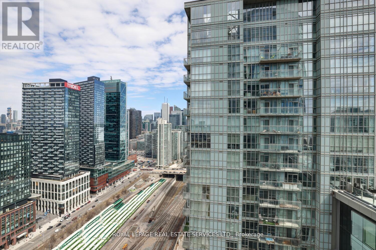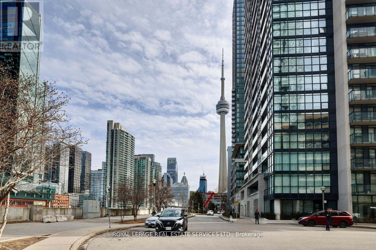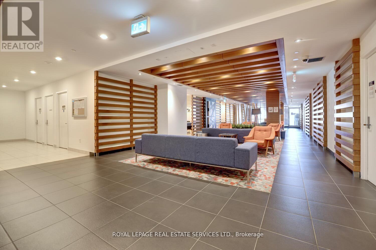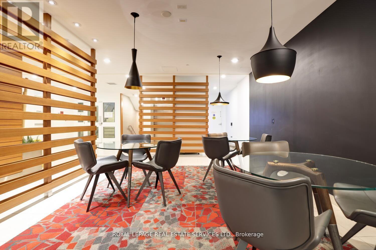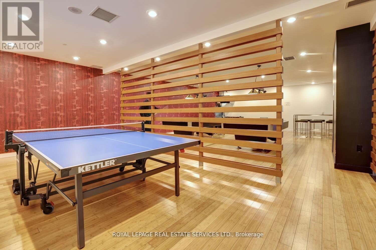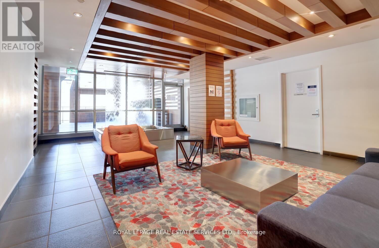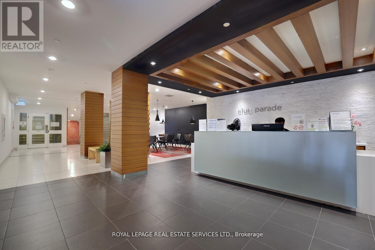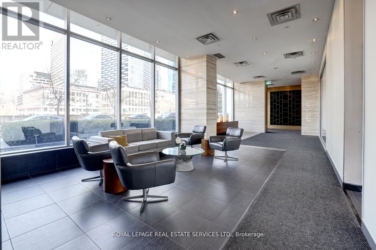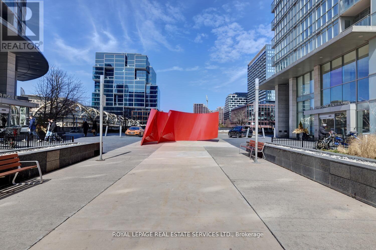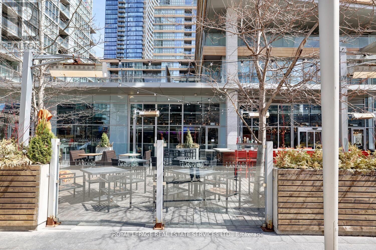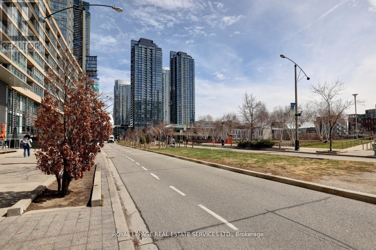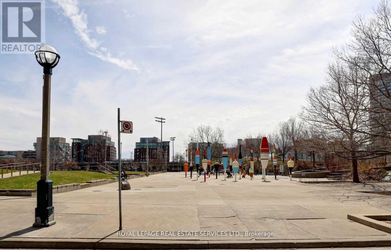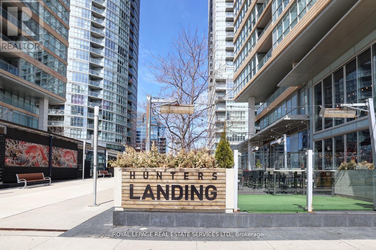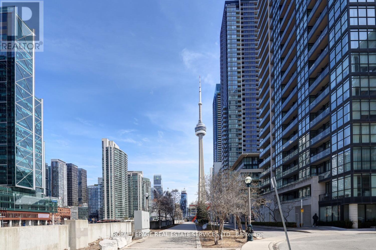3902 - 21 Iceboat Terrace Toronto, Ontario M5V 4A9
$500,000Maintenance, Heat, Common Area Maintenance, Insurance, Water, Parking
$519.95 Monthly
Maintenance, Heat, Common Area Maintenance, Insurance, Water, Parking
$519.95 MonthlyExperience urban living at its best! Perfectly positioned in the heart of Toronto, this condo offers an exciting city lifestyle in its prime downtown location. Upon walking in, you'll notice the spectacular and unobstructed city view from the 39th floor. Boasting 550 sqft of living space, an additional 37 sqft private balcony, this unit provides the most functional & best layout. The open-concept layout seamlessly integrates the living, dining, & kitchen areas, creating an inviting atmosphere flooded with natural light through floor-to-ceiling windows. Enjoy this unit yourself or as a great investment opportunity with a tenant or Airbnb. Parking included, close by elevator on P2, easy access. Explore the city's vibrant culture, trendy restaurants, and entertainment options, all within walking distance! Vibrant Urban Area, everything is Steps Away. Amenities INCL 25M lap Pool, Aerobics/Dance Studio, Hot Yoga, Fitness Centre, Hot Tub, Steam Room, Theatre, Conference Rm, Kid Playroom & Pet Spa. Steps Away From The Streetcar, Sobeys, Loblaws, Lcbo, Cafes, Rogers Centre, Cn Tower, Air Canada Centre, Financial & Entertainment Districts! Perfect For Investors & First Time Home Buyers! (id:60365)
Property Details
| MLS® Number | C12373888 |
| Property Type | Single Family |
| Community Name | Waterfront Communities C1 |
| CommunityFeatures | Pets Allowed With Restrictions |
| Features | Balcony, Carpet Free |
| ParkingSpaceTotal | 1 |
Building
| BathroomTotal | 1 |
| BedroomsAboveGround | 1 |
| BedroomsTotal | 1 |
| Appliances | Garage Door Opener Remote(s), Range, Dishwasher, Dryer, Microwave, Stove, Washer, Refrigerator |
| BasementType | None |
| CoolingType | Central Air Conditioning |
| ExteriorFinish | Concrete |
| HeatingFuel | Natural Gas |
| HeatingType | Forced Air |
| SizeInterior | 500 - 599 Sqft |
| Type | Apartment |
Parking
| Underground | |
| Garage |
Land
| Acreage | No |
Rooms
| Level | Type | Length | Width | Dimensions |
|---|---|---|---|---|
| Flat | Living Room | 4.27 m | 2.8 m | 4.27 m x 2.8 m |
| Flat | Kitchen | 3.13 m | 2.8 m | 3.13 m x 2.8 m |
| Flat | Primary Bedroom | 3.47 m | 2.6 m | 3.47 m x 2.6 m |
| Flat | Bathroom | 2.1 m | 1.9 m | 2.1 m x 1.9 m |
Olha Dudar
Salesperson
326 Lakeshore Rd E #a
Oakville, Ontario L6J 1J6

