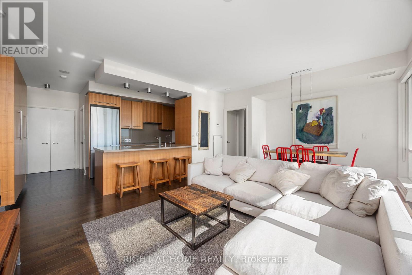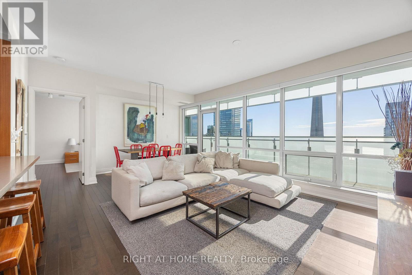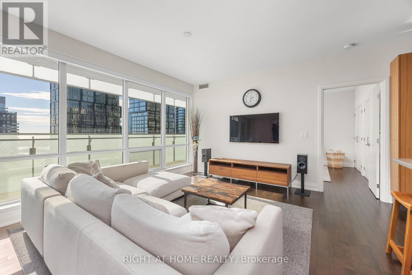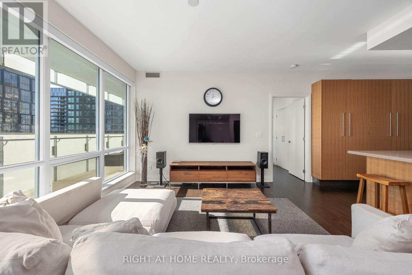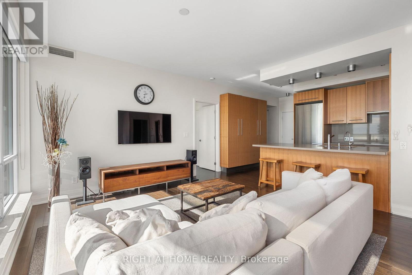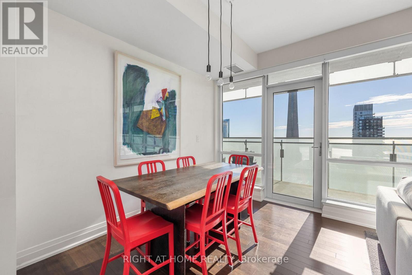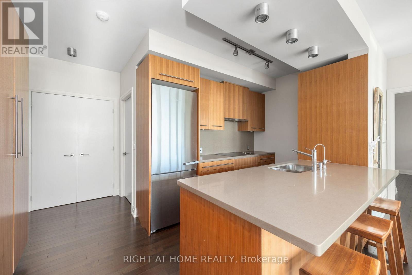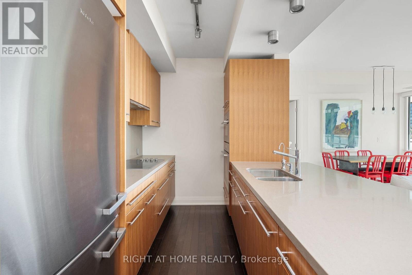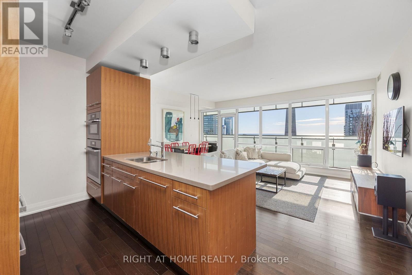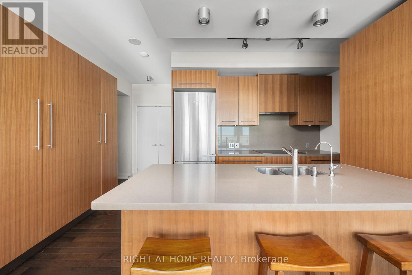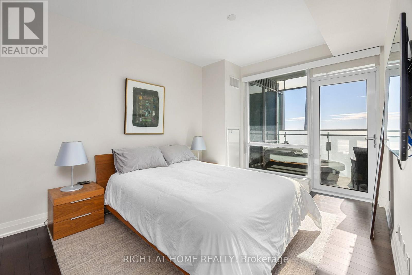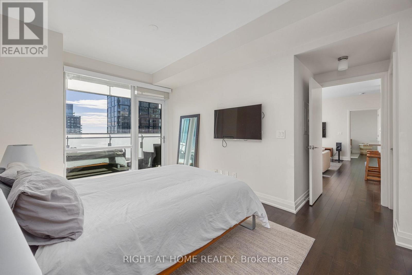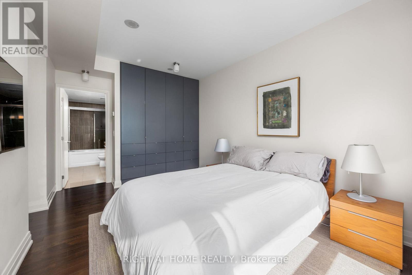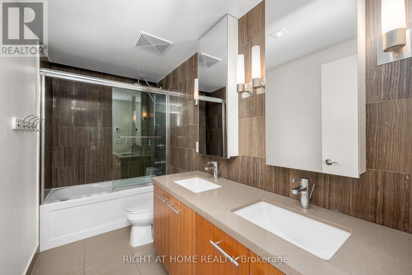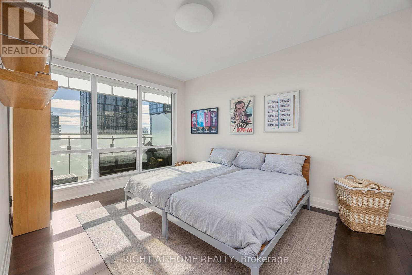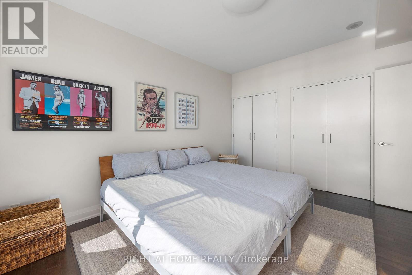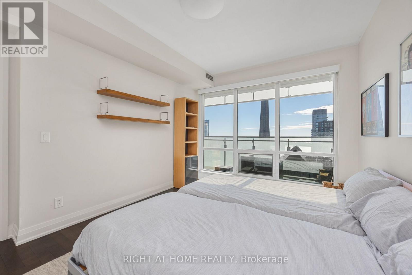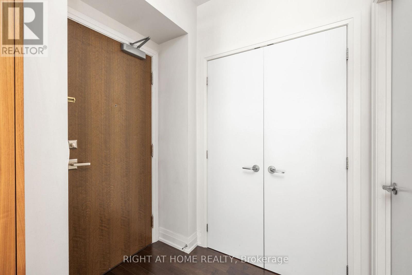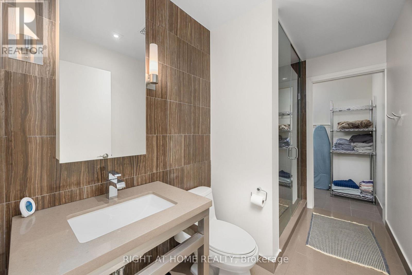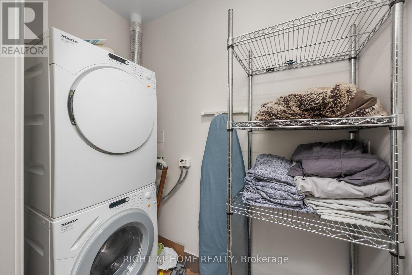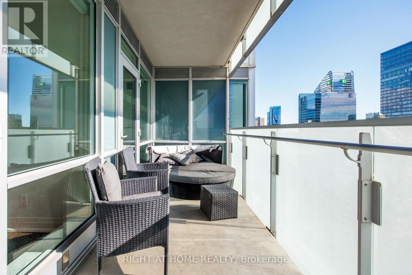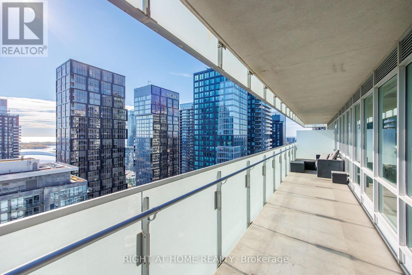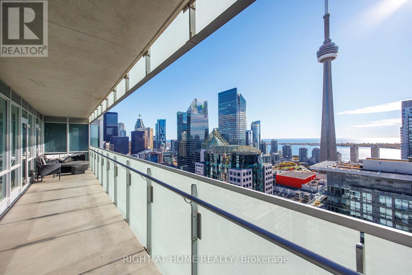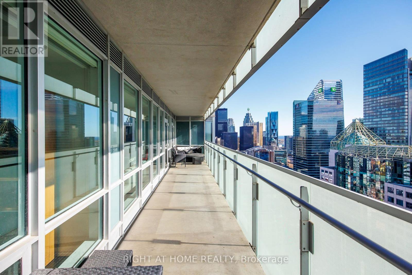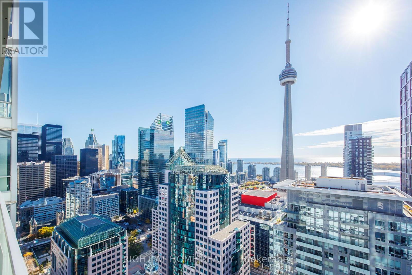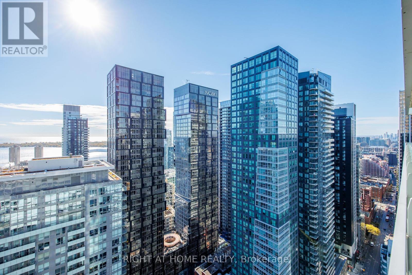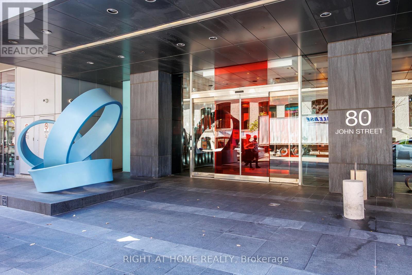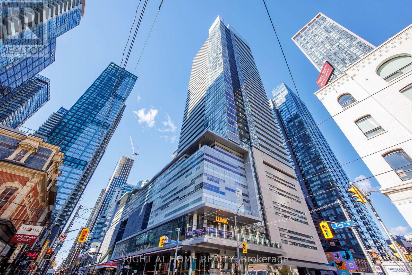3901 - 80 John Street Toronto, Ontario M5V 3X4
$5,500 Monthly
Experience the best of urban living at the prestigious Festival Tower, a premier residence that puts you right in the heart of the action! This stunning furnished condo offers over 1,000 square feet of thoughtfully designed living space, showcasing breathtaking views of Lake Ontario and the iconic CN Tower from an oversized private balcony. Whether you're enjoying a morning coffee or an evening glass of wine, the dynamic vistas provide the perfect backdrop for any moment. The centerpiece of this home is its spectacular, upgraded gourmet kitchen outfitted with sleek Caesarstone countertops, top-of-the-line stainless steel Miele appliances, and abundant custom cabinetry. It's the perfect space for creating culinary masterpieces or hosting intimate gatherings. The luxurious primary suite is your personal retreat, featuring an expansive walk-in closet and a spa-like ensuite bathroom. Indulge in the comfort of heated floors, a double vanity with elegant finishes, and a beautifully designed shower area that exudes sophistication and comfort. Every detail of the suite has been meticulously curated for ultimate relaxation.This residence is tastefully furnished with carefully selected designer pieces that complement the modern and refined aesthetic of the space. Every room reflects attention to detail, making this condo not only a home but a lifestyle statement. Residents of Festival Tower enjoy an unparalleled, hotel-inspired lifestyle with world-class amenities, including a state-of-the-art fitness centre indoor pool, rooftop terrace, private lounges, and 24-hour concierge service. Additionally, you'll benefit from the unique privileges of living above the TIFF Bell Lightbox, where the excitement of film premieres, cultural events and entertainment are just an elevator ride away. Don't miss the opportunity to live in one of Toronto's most sought-after locations! (id:60365)
Property Details
| MLS® Number | C12526056 |
| Property Type | Single Family |
| Community Name | Waterfront Communities C1 |
| AmenitiesNearBy | Public Transit |
| CommunityFeatures | Pets Allowed With Restrictions |
| Features | Balcony |
| ParkingSpaceTotal | 1 |
| PoolType | Indoor Pool |
| ViewType | View, Lake View, City View |
Building
| BathroomTotal | 2 |
| BedroomsAboveGround | 2 |
| BedroomsTotal | 2 |
| Amenities | Security/concierge, Exercise Centre, Party Room, Visitor Parking |
| Appliances | Blinds, Cooktop, Dryer, Freezer, Microwave, Oven, Washer, Water Treatment, Window Coverings, Refrigerator |
| BasementType | None |
| CoolingType | Central Air Conditioning |
| ExteriorFinish | Concrete |
| FlooringType | Hardwood |
| HeatingFuel | Natural Gas |
| HeatingType | Forced Air |
| SizeInterior | 1000 - 1199 Sqft |
| Type | Apartment |
Parking
| Underground | |
| Garage |
Land
| Acreage | No |
| LandAmenities | Public Transit |
Rooms
| Level | Type | Length | Width | Dimensions |
|---|---|---|---|---|
| Main Level | Living Room | 6.27 m | 4.26 m | 6.27 m x 4.26 m |
| Main Level | Dining Room | 6.27 m | 4.26 m | 6.27 m x 4.26 m |
| Main Level | Kitchen | 4.23 m | 2.32 m | 4.23 m x 2.32 m |
| Main Level | Primary Bedroom | 4.69 m | 3.04 m | 4.69 m x 3.04 m |
| Main Level | Bedroom 2 | 4.41 m | 3.32 m | 4.41 m x 3.32 m |
Adrian Frai
Salesperson
1396 Don Mills Rd Unit B-121
Toronto, Ontario M3B 0A7

