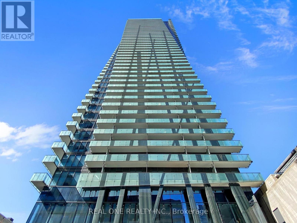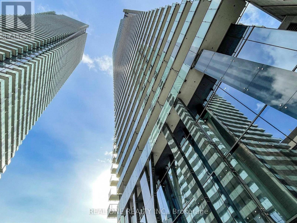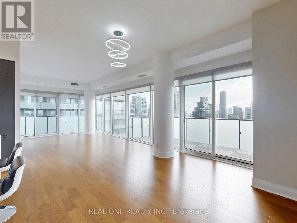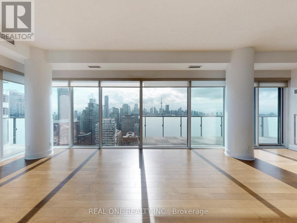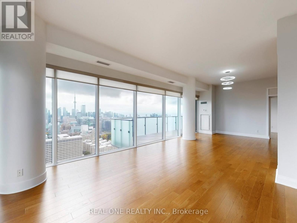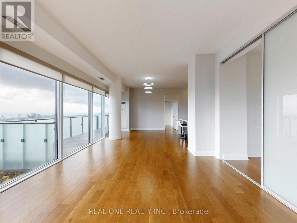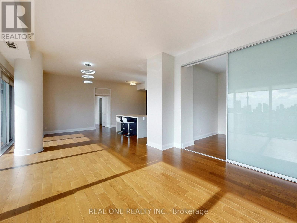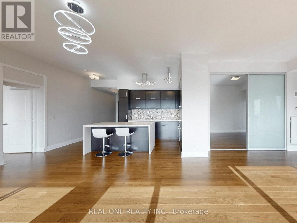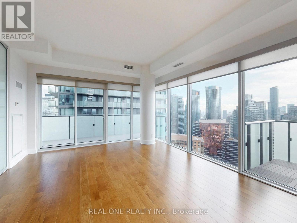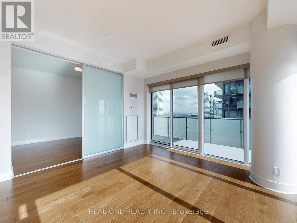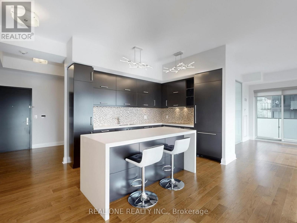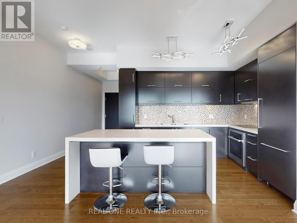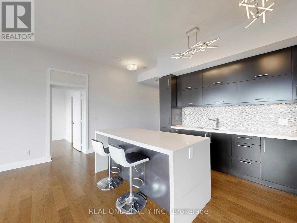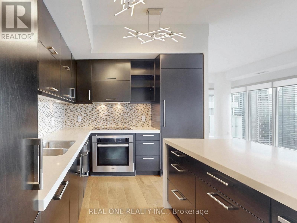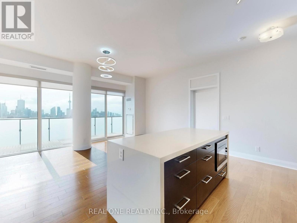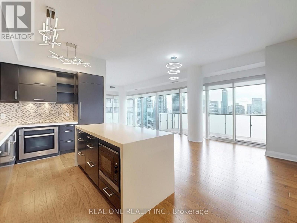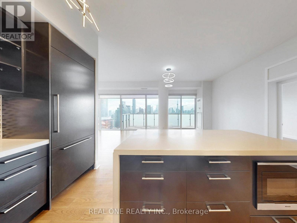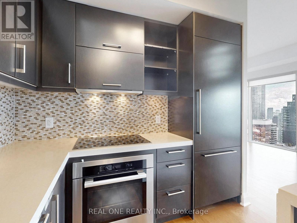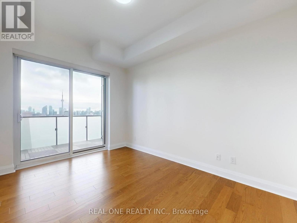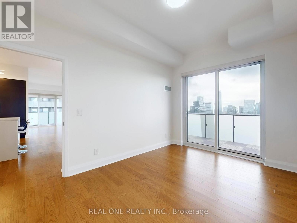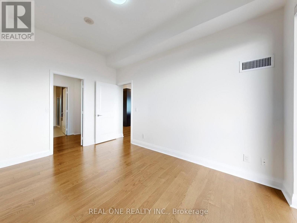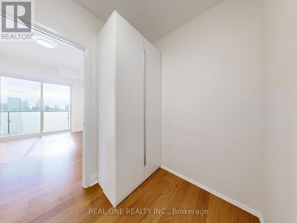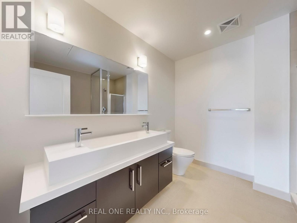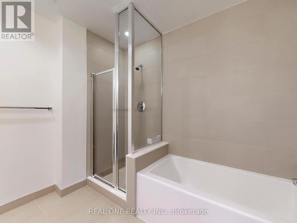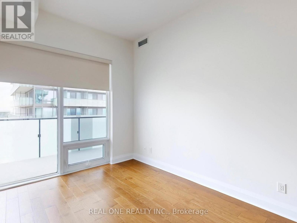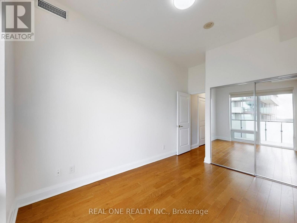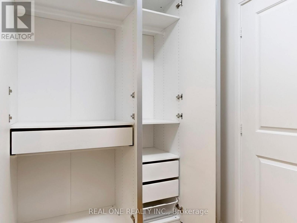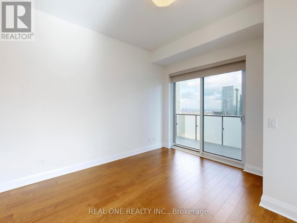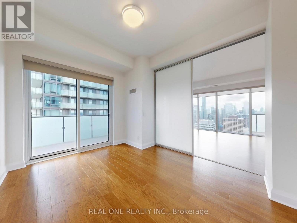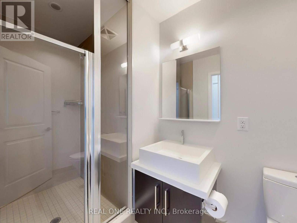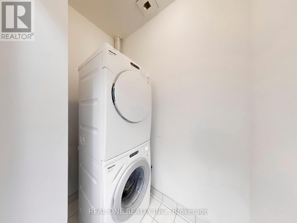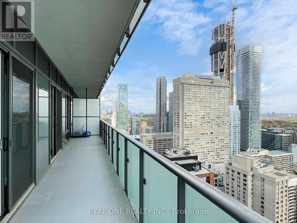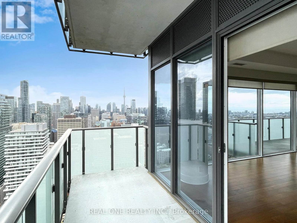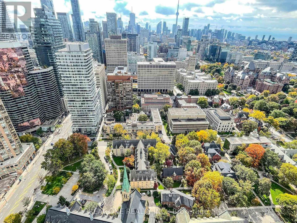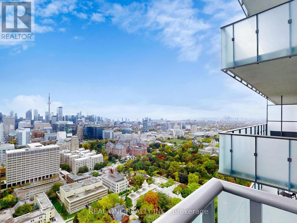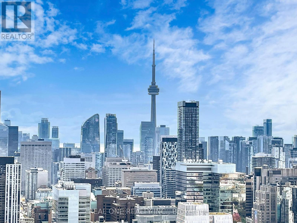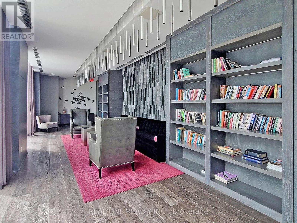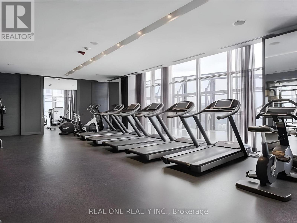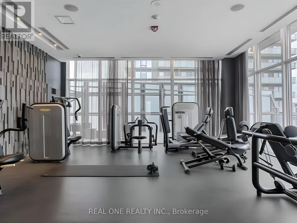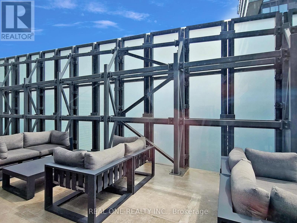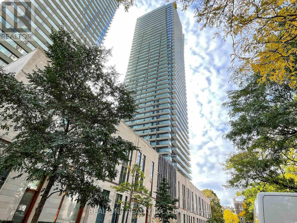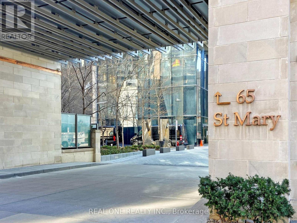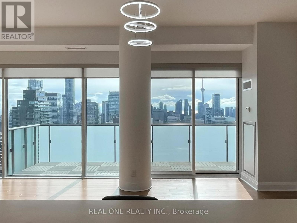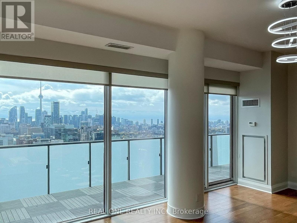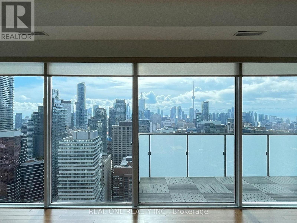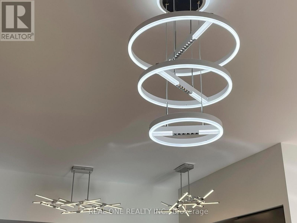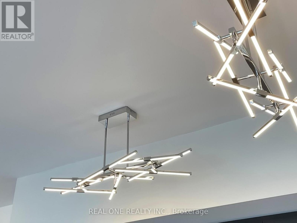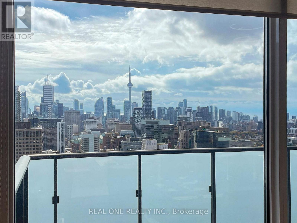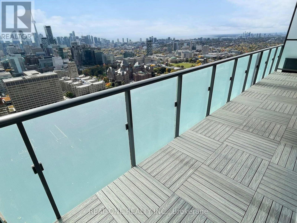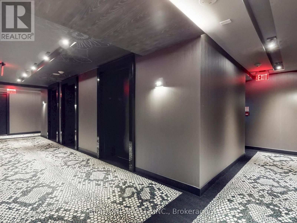3901 - 65 St. Mary Street Toronto, Ontario M5S 0A6
$2,088,000Maintenance, Heat, Water, Parking, Common Area Maintenance
$1,197.32 Monthly
Maintenance, Heat, Water, Parking, Common Area Maintenance
$1,197.32 MonthlyWelcome to this Stunning S/E Corner Suite Freshly painted Features 2 Bedrooms Plus A Large Den Can Be 3rd Bedroom U Condos , For A Total of 1477 Sq. Ft with 10' Ceilings, Floor-to-Ceiling Windows, Southeast City And Lake Views, and 2 Wrap around 399 Sq.Ft Balconies ,Well-maintained by Original owner , Newly upgraded Light fixtures and Blinds, 2 customized cabinets in master bedroom, and fully tiled south balcony. Modern kitchen with all high-end Miele appliances and Central island. Excellent Location At Bay And Bloor, Steps To U Of T and Yorkville's Finest Shops, Restaurants, Queen's Park, Hospital and Public Transit. 4200 Sq.Ft Top Floor Amenities With 360-Degree City View, Fitness center, Visitor parking and more. (id:60365)
Property Details
| MLS® Number | C12478745 |
| Property Type | Single Family |
| Neigbourhood | University—Rosedale |
| Community Name | Bay Street Corridor |
| AmenitiesNearBy | Hospital, Park, Public Transit |
| CommunityFeatures | Pets Allowed With Restrictions |
| Features | Balcony, Carpet Free |
| ParkingSpaceTotal | 1 |
| ViewType | View, City View, Lake View |
Building
| BathroomTotal | 2 |
| BedroomsAboveGround | 2 |
| BedroomsBelowGround | 1 |
| BedroomsTotal | 3 |
| Amenities | Security/concierge, Visitor Parking, Party Room, Exercise Centre, Storage - Locker |
| Appliances | Garage Door Opener Remote(s), Oven - Built-in, Cooktop, Dishwasher, Dryer, Microwave, Washer, Window Coverings, Refrigerator |
| BasementType | None |
| CoolingType | Central Air Conditioning |
| ExteriorFinish | Concrete |
| FlooringType | Hardwood |
| HeatingFuel | Natural Gas |
| HeatingType | Forced Air |
| SizeInterior | 1400 - 1599 Sqft |
| Type | Apartment |
Parking
| Underground | |
| Garage |
Land
| Acreage | No |
| LandAmenities | Hospital, Park, Public Transit |
Rooms
| Level | Type | Length | Width | Dimensions |
|---|---|---|---|---|
| Flat | Living Room | 4.78 m | 4.37 m | 4.78 m x 4.37 m |
| Flat | Dining Room | 4.65 m | 4.06 m | 4.65 m x 4.06 m |
| Flat | Kitchen | 4.65 m | 2.59 m | 4.65 m x 2.59 m |
| Flat | Primary Bedroom | 429 m | 2.97 m | 429 m x 2.97 m |
| Flat | Bedroom 2 | 3.79 m | 2.82 m | 3.79 m x 2.82 m |
| Flat | Den | 4.06 m | 3.38 m | 4.06 m x 3.38 m |
Jinsong Lu
Salesperson
15 Wertheim Court Unit 302
Richmond Hill, Ontario L4B 3H7

