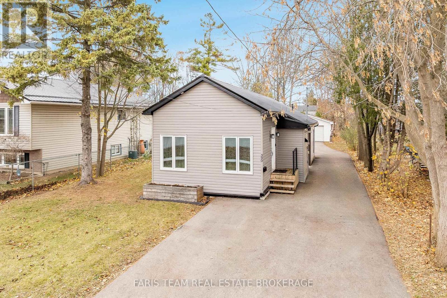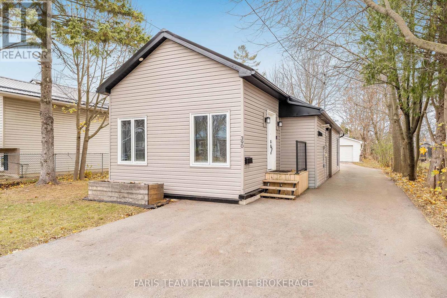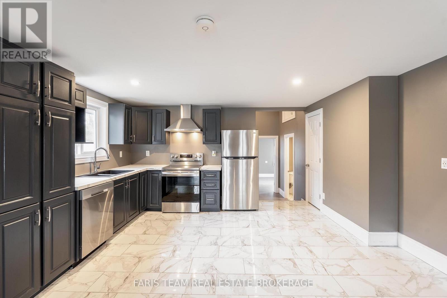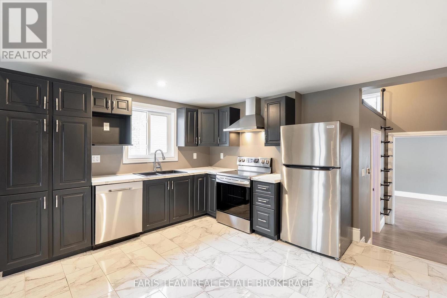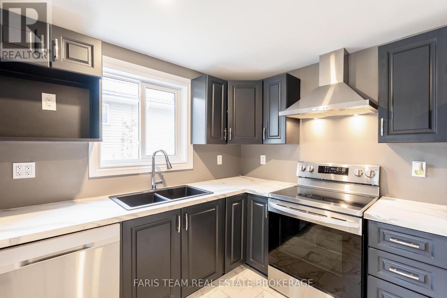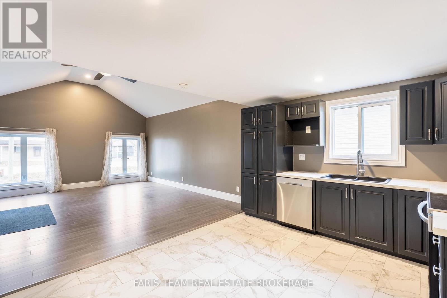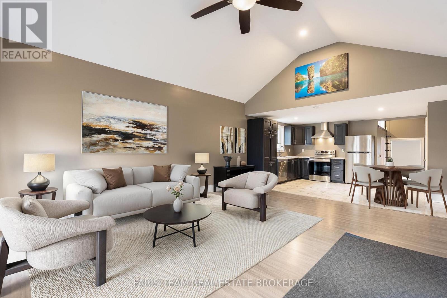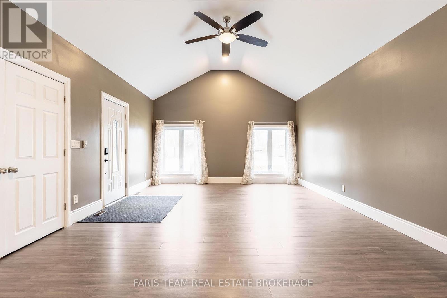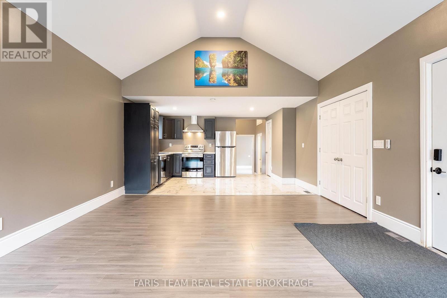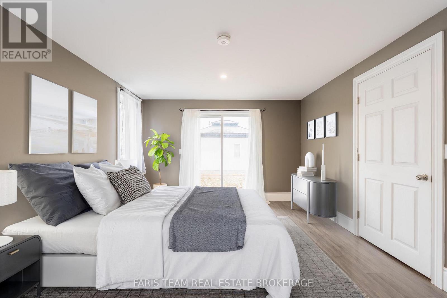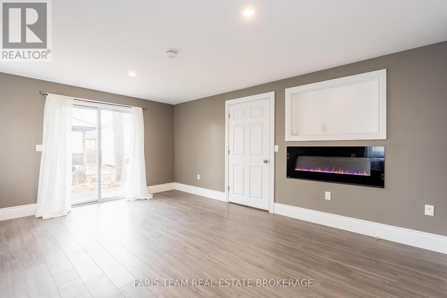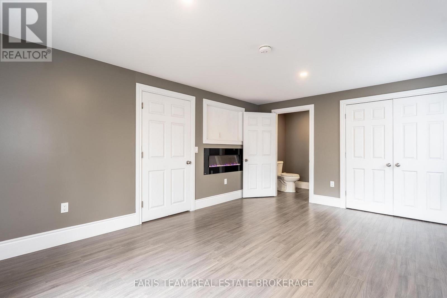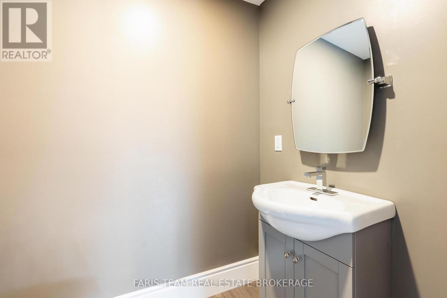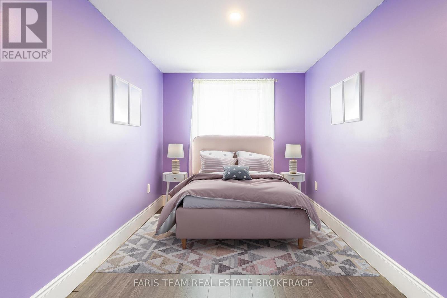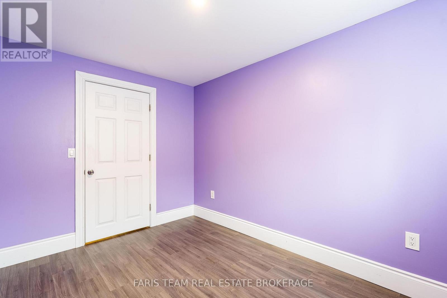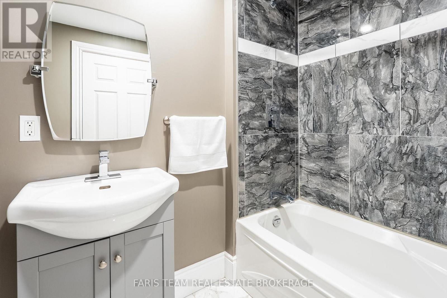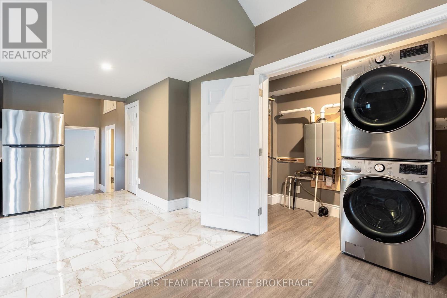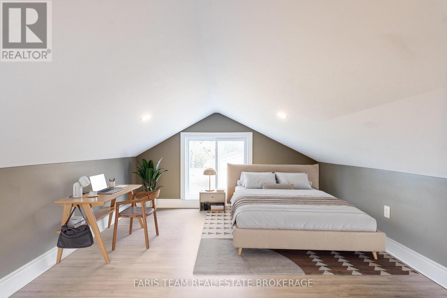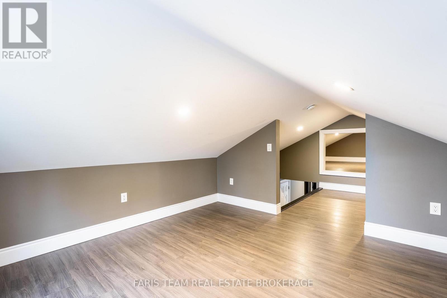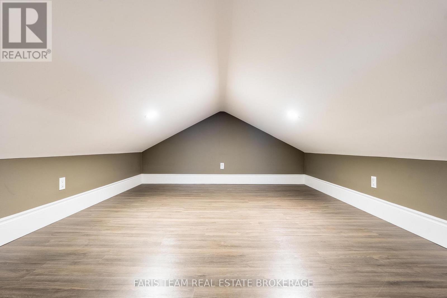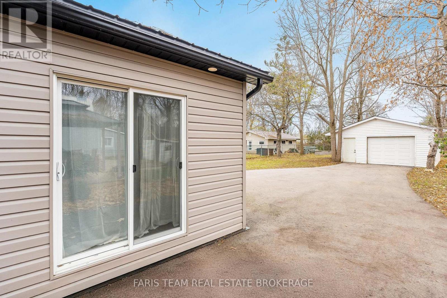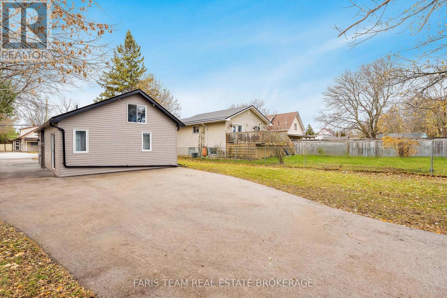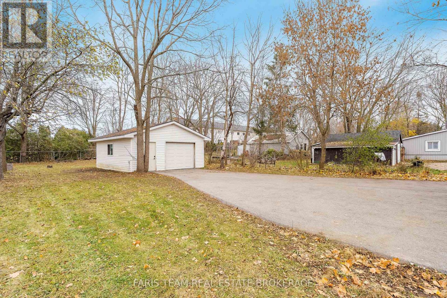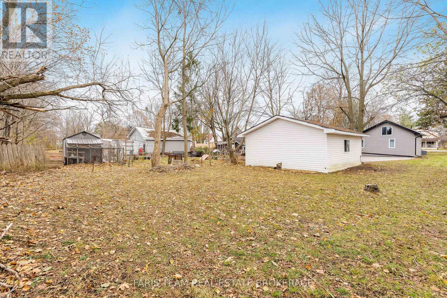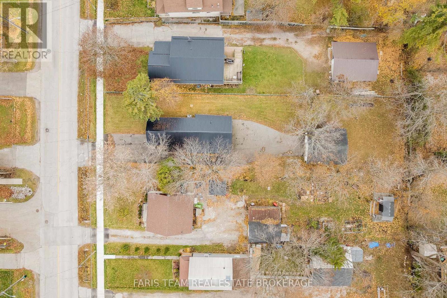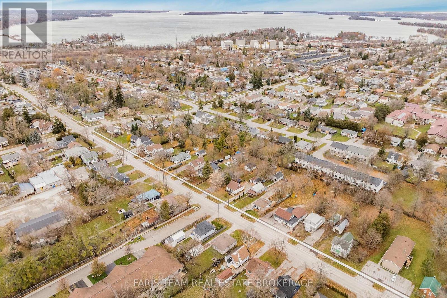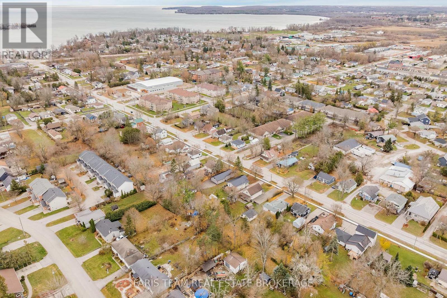390 Gill Street Orillia, Ontario L3V 4K6
$549,000
Top 5 Reasons You Will Love This Home: 1) Beautifully renovated from top-to-bottom, this home showcases modern finishes, updated features, and thoughtful design choices throughout, creating a truly move-in-ready space with nothing left to do but enjoy 2) The expansive, deep backyard offers the perfect outdoor retreat, providing endless room for kids to play, pets to roam, summer gatherings, cozy firepit evenings, or simply relaxing in your own private greenspace 3) A detached garage adds incredible versatility, offering an ideal spot for storage, a hobby area, or a fully equipped workshop for weekend projects and creative pursuits 4) The durable metal roof delivers exceptional long-term protection, giving you peace of mind for years to come while adding to the home's overall value and curb appeal 5) Perfectly situated just minutes from Orillia's shops, restaurants, and everyday essentials, making it an ideal choice for families, investors, or first-time buyers looking for quality and accessibility. 1,374 above grade sq.ft. plus a finished basement. *Please note some images have been virtually staged to show the potential of the home. (id:60365)
Property Details
| MLS® Number | S12557852 |
| Property Type | Single Family |
| Community Name | Orillia |
| AmenitiesNearBy | Public Transit, Schools |
| EquipmentType | Air Conditioner, Water Heater, Furnace, Water Heater - Tankless |
| ParkingSpaceTotal | 12 |
| RentalEquipmentType | Air Conditioner, Water Heater, Furnace, Water Heater - Tankless |
Building
| BathroomTotal | 2 |
| BedroomsAboveGround | 2 |
| BedroomsTotal | 2 |
| Age | 51 To 99 Years |
| Amenities | Fireplace(s) |
| Appliances | Dishwasher, Dryer, Stove, Washer, Refrigerator |
| BasementType | None |
| ConstructionStyleAttachment | Detached |
| CoolingType | Central Air Conditioning |
| ExteriorFinish | Vinyl Siding |
| FireplacePresent | Yes |
| FireplaceTotal | 1 |
| FlooringType | Porcelain Tile, Laminate |
| FoundationType | Block |
| HalfBathTotal | 1 |
| HeatingFuel | Natural Gas |
| HeatingType | Forced Air |
| StoriesTotal | 2 |
| SizeInterior | 1100 - 1500 Sqft |
| Type | House |
| UtilityWater | Municipal Water |
Parking
| Detached Garage | |
| Garage |
Land
| Acreage | No |
| FenceType | Partially Fenced |
| LandAmenities | Public Transit, Schools |
| Sewer | Sanitary Sewer |
| SizeDepth | 207 Ft |
| SizeFrontage | 50 Ft |
| SizeIrregular | 50 X 207 Ft |
| SizeTotalText | 50 X 207 Ft|under 1/2 Acre |
| ZoningDescription | R2 |
Rooms
| Level | Type | Length | Width | Dimensions |
|---|---|---|---|---|
| Main Level | Kitchen | 4.6 m | 3.75 m | 4.6 m x 3.75 m |
| Main Level | Family Room | 5.65 m | 4.6 m | 5.65 m x 4.6 m |
| Main Level | Primary Bedroom | 5.12 m | 3.6 m | 5.12 m x 3.6 m |
| Main Level | Bedroom | 3.44 m | 2.43 m | 3.44 m x 2.43 m |
| In Between | Loft | 6.22 m | 1.24 m | 6.22 m x 1.24 m |
https://www.realtor.ca/real-estate/29117331/390-gill-street-orillia-orillia
Mark Faris
Broker
443 Bayview Drive
Barrie, Ontario L4N 8Y2
Kyle Asselin
Salesperson
74 Mississauga St E
Orillia, Ontario L3V 1V5

