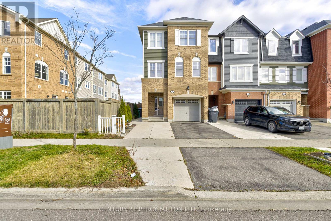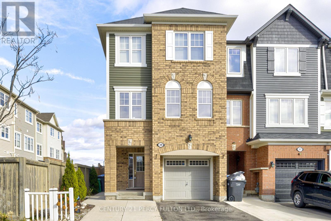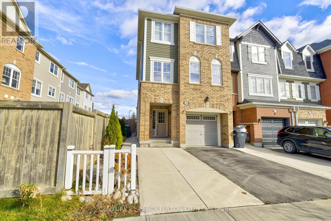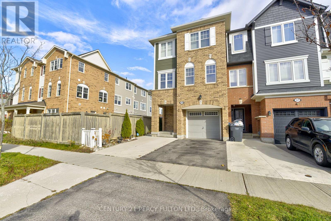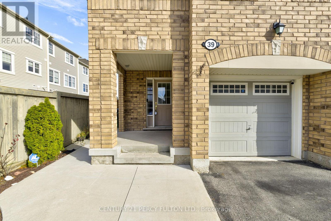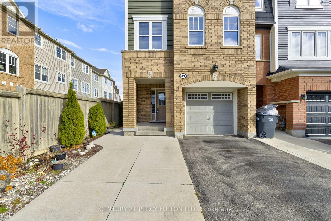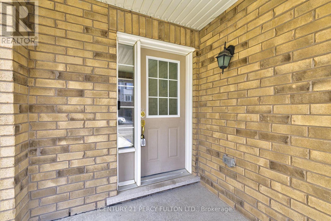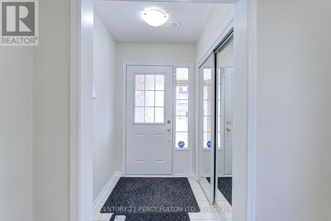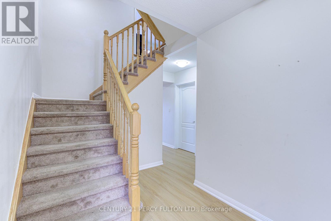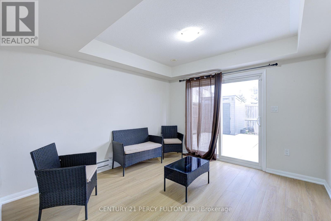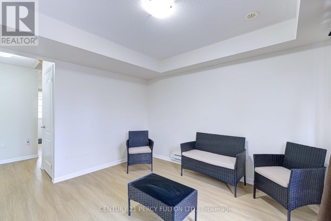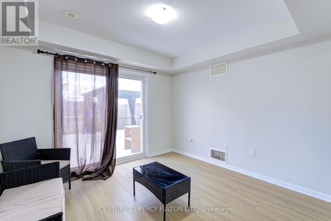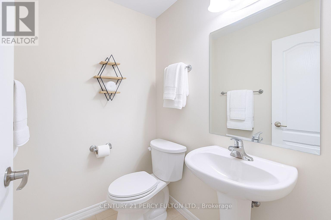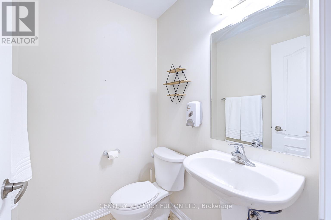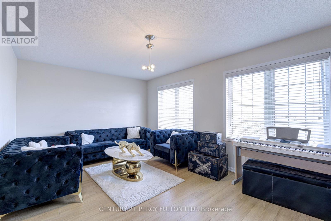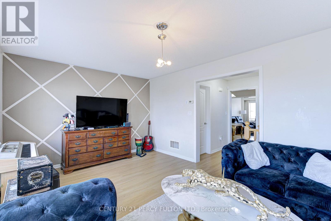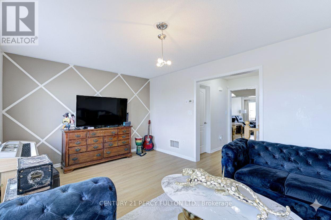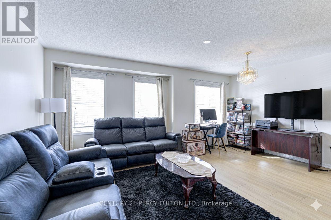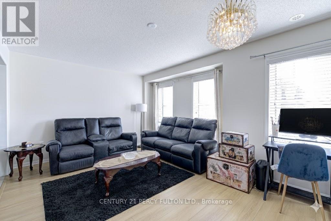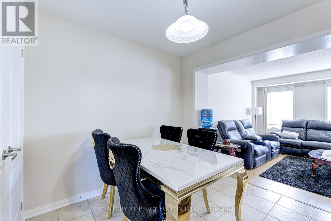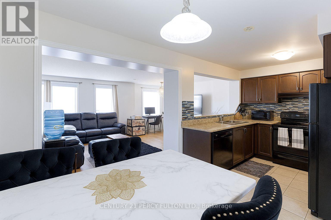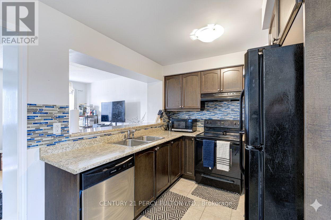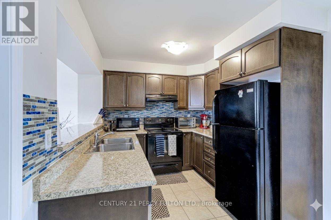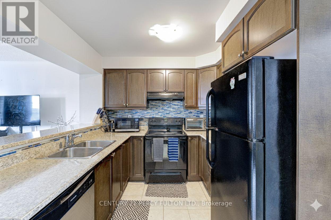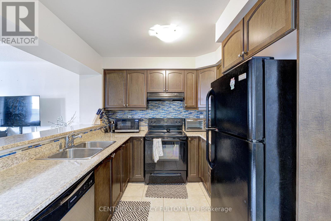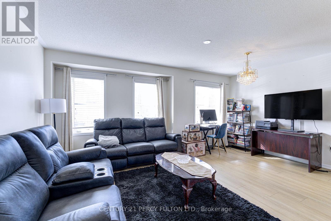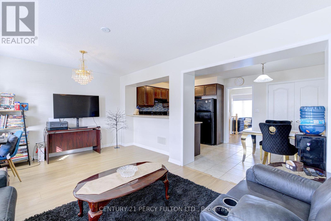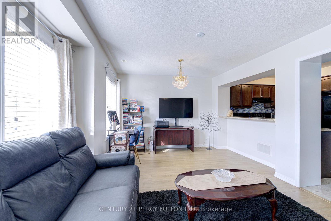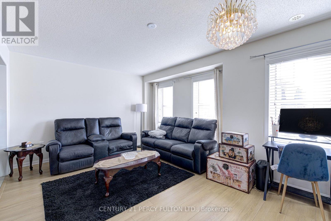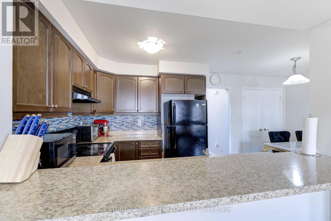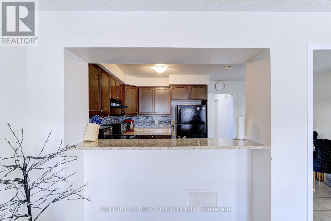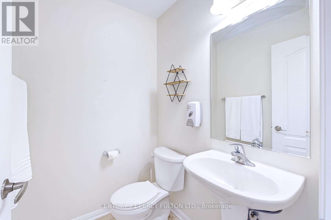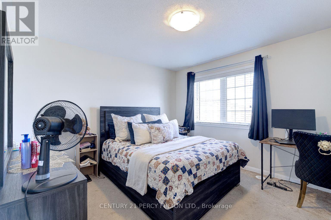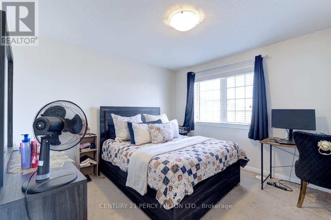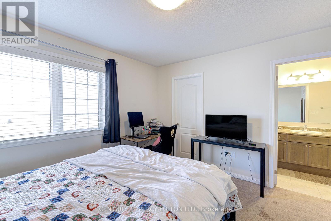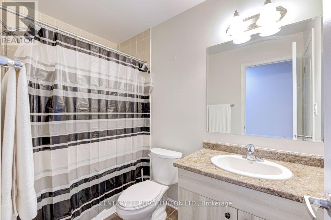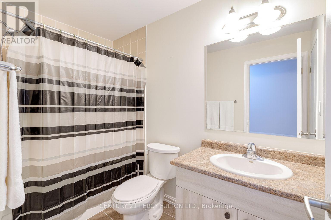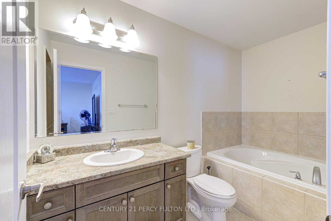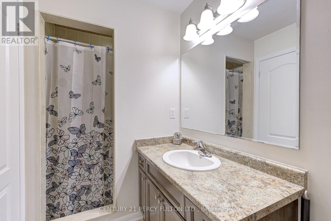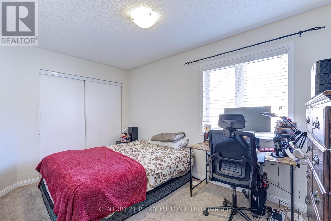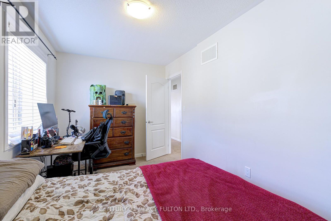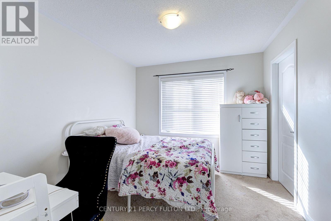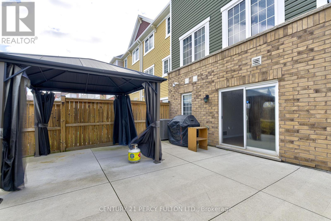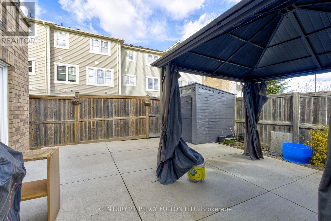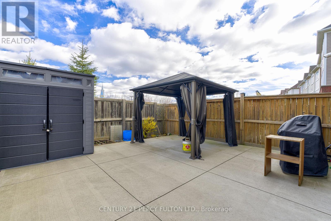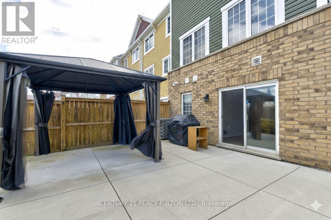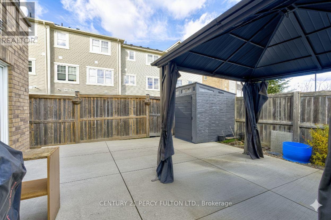39 Vanhorne Close Brampton, Ontario L7A 0X8
$789,000
Welcome to this spacious 1875 sq ft freehold corner-unit townhouse in North West Brampton--perfect for families who want natural light, privacy, and room to grow. With no rear neighbours and green space directly behind, this home offers a peaceful setting that feels truly private. The main level features a welcoming foyer and a generous family room that can easily serve as a 4th bedroom, home office, or playroom. From here, the walkout lower level opens to a large backyard and gazebo ideal for kids, pets, and outdoor living. The second level offers a bright, open living and dining area with large windows, plus a separate formal great room that gives your family even more space to gather or unwind. The kitchen includes a breakfast area, ample cabinetry, and a pantry for everyday convenience. Upstairs, the primary suite features a walk-in closet and 4-piece ensuite. Two additional well-sized bedrooms provide comfort for children, guests, or extended family. Additional features include direct garage access, an extended driveway, and space on the main level with potential for an additional washroom. Situated on a quiet, family-friendly street, the home offers quick access to everyday essentials-near highways 410 and 407, major hospitals, Mount Pleasant Go Bus Station, and Toronto Pearson airport, making travel and commuting exceptionally convenient. Plus, near Cassie Campbell Community Centre,major banks,schools, places of worship,fire station,libraries and grocery stores. A fantastic opportunity for families seeking space, privacy, and accessibility in a well-established Brampton neighbourhood. (id:60365)
Property Details
| MLS® Number | W12560456 |
| Property Type | Single Family |
| Community Name | Northwest Brampton |
| AmenitiesNearBy | Hospital, Place Of Worship, Public Transit, Schools |
| CommunityFeatures | Community Centre |
| EquipmentType | Water Heater |
| Features | Lighting, Paved Yard |
| ParkingSpaceTotal | 3 |
| RentalEquipmentType | Water Heater |
| Structure | Deck, Patio(s), Porch |
Building
| BathroomTotal | 3 |
| BedroomsAboveGround | 3 |
| BedroomsBelowGround | 1 |
| BedroomsTotal | 4 |
| Appliances | Water Heater |
| BasementDevelopment | Finished |
| BasementFeatures | Walk Out |
| BasementType | N/a, N/a (finished) |
| ConstructionStyleAttachment | Attached |
| CoolingType | Central Air Conditioning |
| ExteriorFinish | Brick, Vinyl Siding |
| FireProtection | Alarm System, Monitored Alarm, Security System, Smoke Detectors |
| FlooringType | Laminate, Ceramic, Carpeted |
| FoundationType | Concrete |
| HalfBathTotal | 1 |
| HeatingFuel | Natural Gas |
| HeatingType | Forced Air |
| StoriesTotal | 3 |
| SizeInterior | 1500 - 2000 Sqft |
| Type | Row / Townhouse |
| UtilityWater | Municipal Water |
Parking
| Garage | |
| Inside Entry |
Land
| Acreage | No |
| LandAmenities | Hospital, Place Of Worship, Public Transit, Schools |
| LandscapeFeatures | Landscaped |
| Sewer | Sanitary Sewer |
| SizeDepth | 82 Ft ,10 In |
| SizeFrontage | 24 Ft ,10 In |
| SizeIrregular | 24.9 X 82.9 Ft |
| SizeTotalText | 24.9 X 82.9 Ft |
Rooms
| Level | Type | Length | Width | Dimensions |
|---|---|---|---|---|
| Second Level | Great Room | 5.36 m | 2.56 m | 5.36 m x 2.56 m |
| Second Level | Living Room | 5.36 m | 3.59 m | 5.36 m x 3.59 m |
| Second Level | Dining Room | 5.36 m | 3.59 m | 5.36 m x 3.59 m |
| Second Level | Kitchen | 2.74 m | 2.56 m | 2.74 m x 2.56 m |
| Second Level | Eating Area | 2.62 m | 3.59 m | 2.62 m x 3.59 m |
| Second Level | Primary Bedroom | 4.14 m | 2.63 m | 4.14 m x 2.63 m |
| Second Level | Bedroom 2 | 3.04 m | 3.23 m | 3.04 m x 3.23 m |
| Second Level | Bedroom 3 | 2.62 m | 2.56 m | 2.62 m x 2.56 m |
| Ground Level | Family Room | 3.355 m | 3.35 m | 3.355 m x 3.35 m |
Utilities
| Cable | Available |
| Electricity | Installed |
| Sewer | Installed |
Damali Thomas
Salesperson
2911 Kennedy Road
Toronto, Ontario M1V 1S8
Desemal Enola Thomas
Salesperson
2911 Kennedy Road
Toronto, Ontario M1V 1S8

