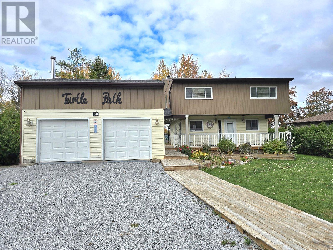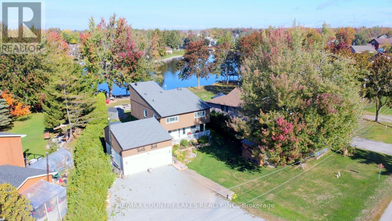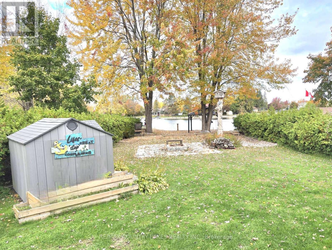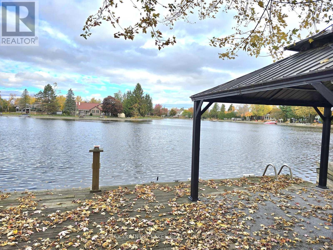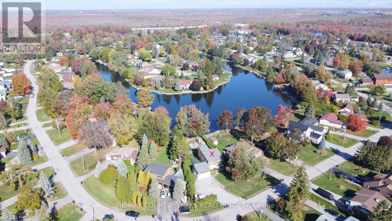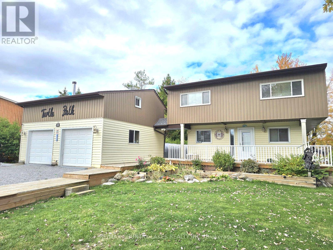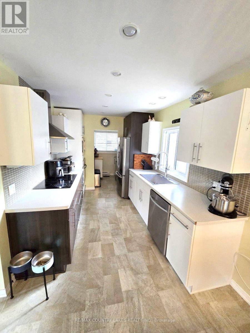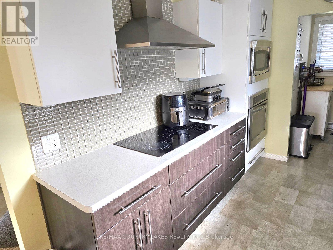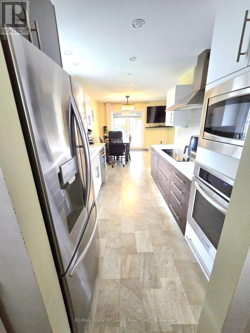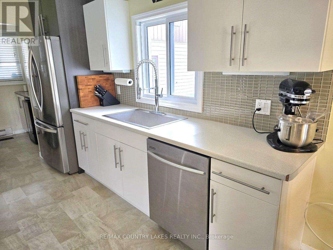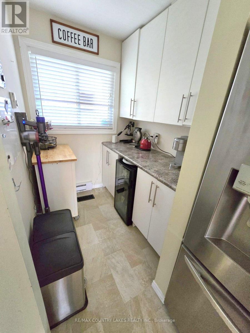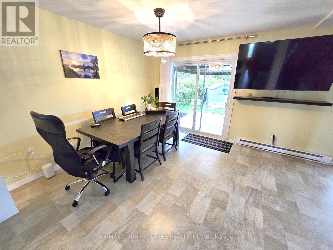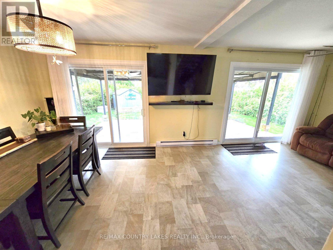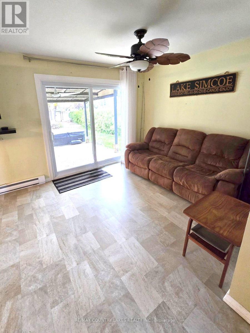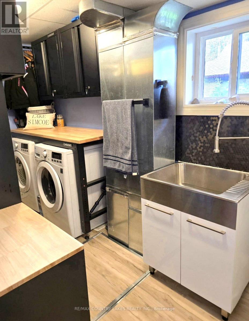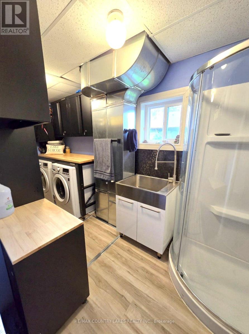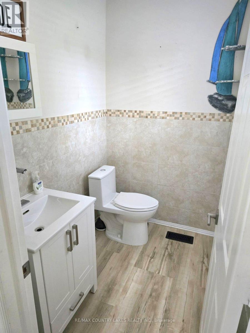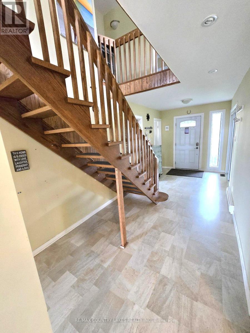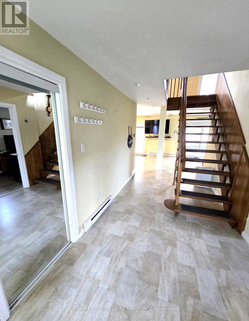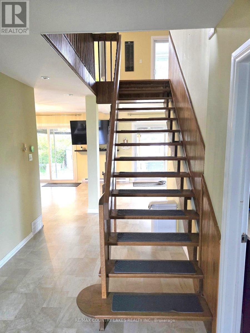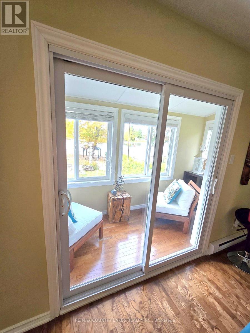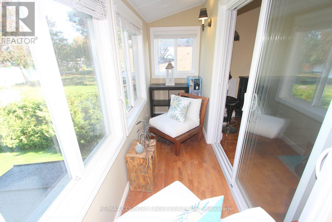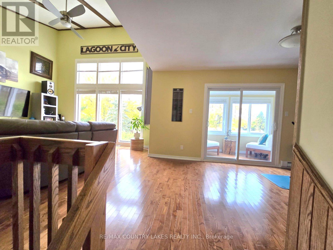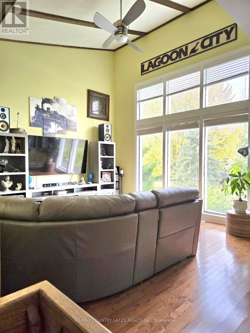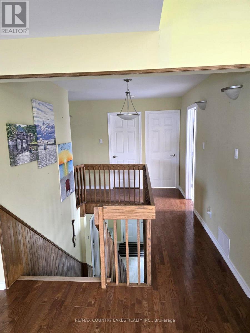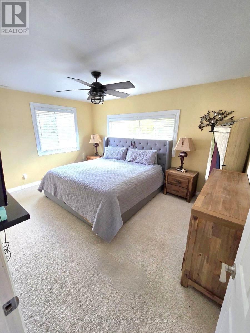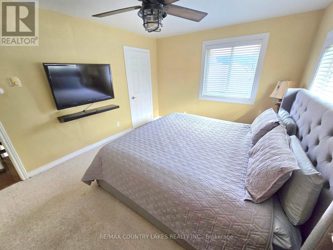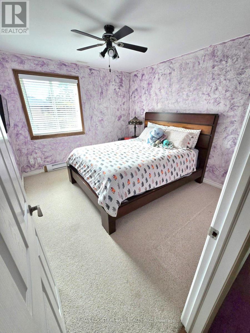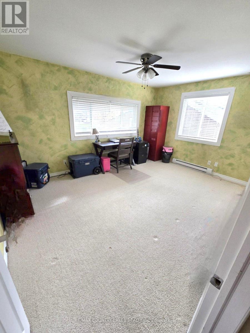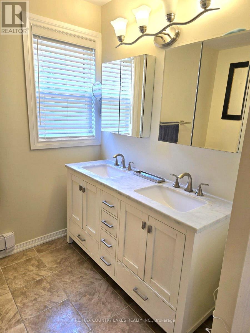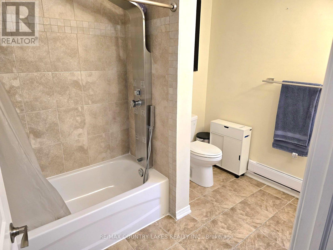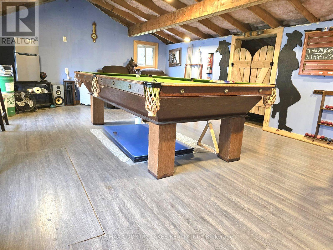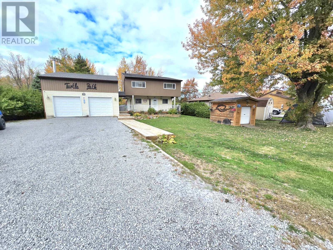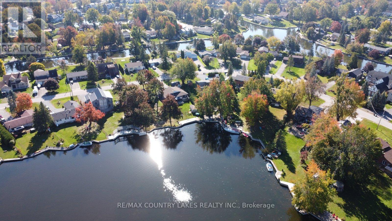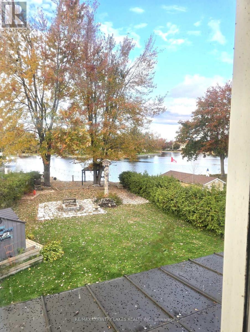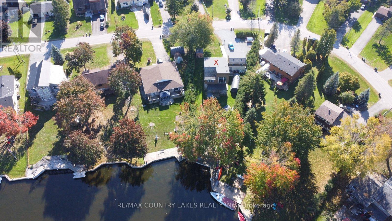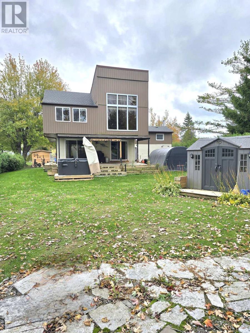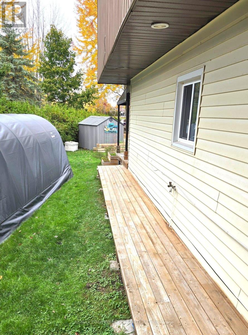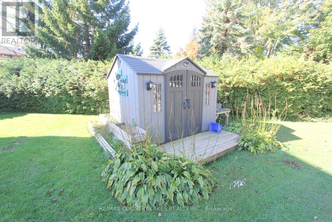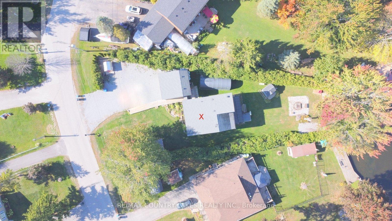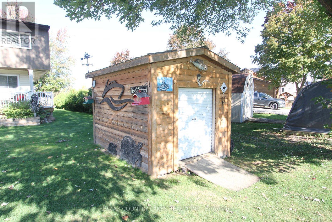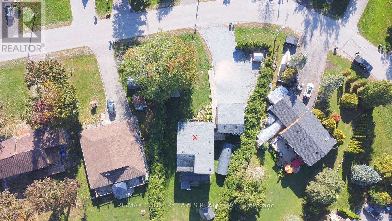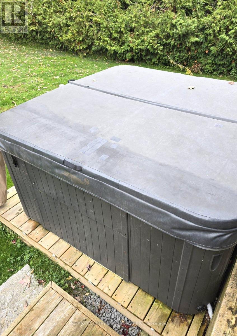39 Turtle Path Ramara, Ontario L0K 1B0
$799,900
Charming 3-bdrm, 2-bath home perfectly situated on a picturesque pie-shaped lot with 50 feet of canal frontage and direct boating access to Lake Simcoe. Enjoy waterfront living at its finest with a large shoreline deck, gazebo and firepit, ideal for relaxing or entertaining by the water. The open-concept main floor features a bright kitchen with a convenient pantry, a spacious living and dining area with walkouts to a covered rear deck overlooking the canal, and main floor laundry for added convenience. Upstairs, you'll find a spacious primary suite complete with a walk-in closet. The family room boasts soaring vaulted ceilings, while the adjoining exercise room and sunroom offer stunning water views, creating the perfect space for family gatherings or quiet retreats. Additional highlights include municipal services (water, and sewer) a detached double car garage featuring a spiral staircase leading up to a loft games room with a pool table. Located within walking distance to Lagoon City's private sandy beach, Community Centre, and local restaurants, this home offers the perfect blend of comfort, convenience, and lakeside charm. (id:60365)
Property Details
| MLS® Number | S12461568 |
| Property Type | Single Family |
| Community Name | Rural Ramara |
| AmenitiesNearBy | Beach, Golf Nearby, Marina |
| Easement | Unknown |
| EquipmentType | Propane Tank |
| Features | Level, Carpet Free |
| ParkingSpaceTotal | 8 |
| RentalEquipmentType | Propane Tank |
| Structure | Deck, Shed, Dock |
| ViewType | Unobstructed Water View |
| WaterFrontType | Waterfront |
Building
| BathroomTotal | 2 |
| BedroomsAboveGround | 3 |
| BedroomsTotal | 3 |
| Age | 31 To 50 Years |
| Appliances | Hot Tub, Garage Door Opener Remote(s), Oven - Built-in, Range, Water Heater, Water Meter, Dishwasher, Dryer, Oven, Stove, Washer, Window Coverings, Refrigerator |
| BasementType | Crawl Space |
| ConstructionStyleAttachment | Detached |
| CoolingType | None, Air Exchanger |
| ExteriorFinish | Vinyl Siding |
| FlooringType | Carpeted, Hardwood, Linoleum |
| FoundationType | Poured Concrete |
| HalfBathTotal | 1 |
| HeatingFuel | Propane |
| HeatingType | Forced Air |
| StoriesTotal | 2 |
| SizeInterior | 1100 - 1500 Sqft |
| Type | House |
| UtilityWater | Municipal Water |
Parking
| Detached Garage | |
| Garage |
Land
| AccessType | Year-round Access, Private Docking |
| Acreage | No |
| FenceType | Fenced Yard |
| LandAmenities | Beach, Golf Nearby, Marina |
| LandscapeFeatures | Landscaped |
| Sewer | Sanitary Sewer |
| SizeDepth | 204 Ft |
| SizeFrontage | 50 Ft |
| SizeIrregular | 50 X 204 Ft ; 111.23 X 267.38 |
| SizeTotalText | 50 X 204 Ft ; 111.23 X 267.38|under 1/2 Acre |
| SurfaceWater | Lake/pond |
| ZoningDescription | R1 |
Rooms
| Level | Type | Length | Width | Dimensions |
|---|---|---|---|---|
| Second Level | Bedroom 3 | 3.48 m | 3.12 m | 3.48 m x 3.12 m |
| Second Level | Sunroom | 4.31 m | 1.11 m | 4.31 m x 1.11 m |
| Second Level | Family Room | 4.44 m | 4.16 m | 4.44 m x 4.16 m |
| Second Level | Games Room | 4.57 m | 3.01 m | 4.57 m x 3.01 m |
| Second Level | Primary Bedroom | 4.41 m | 3.38 m | 4.41 m x 3.38 m |
| Second Level | Bedroom 2 | 4.52 m | 3.36 m | 4.52 m x 3.36 m |
| Main Level | Foyer | 5.8 m | 2.29 m | 5.8 m x 2.29 m |
| Main Level | Kitchen | 3.41 m | 2.54 m | 3.41 m x 2.54 m |
| Main Level | Pantry | 1.78 m | 1.55 m | 1.78 m x 1.55 m |
| Main Level | Dining Room | 3.87 m | 2.54 m | 3.87 m x 2.54 m |
| Main Level | Living Room | 4.32 m | 3.04 m | 4.32 m x 3.04 m |
| Main Level | Laundry Room | 4.32 m | 1.91 m | 4.32 m x 1.91 m |
Utilities
| Cable | Installed |
| Electricity | Installed |
| Wireless | Available |
| Sewer | Installed |
https://www.realtor.ca/real-estate/28987823/39-turtle-path-ramara-rural-ramara
Marty L. Leeking
Broker of Record
364 Simcoe St Box 638
Beaverton, Ontario L0K 1A0

