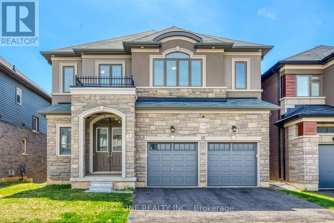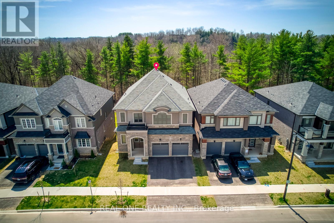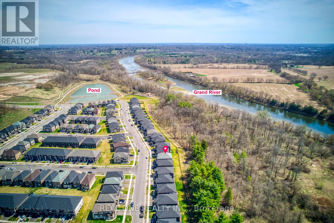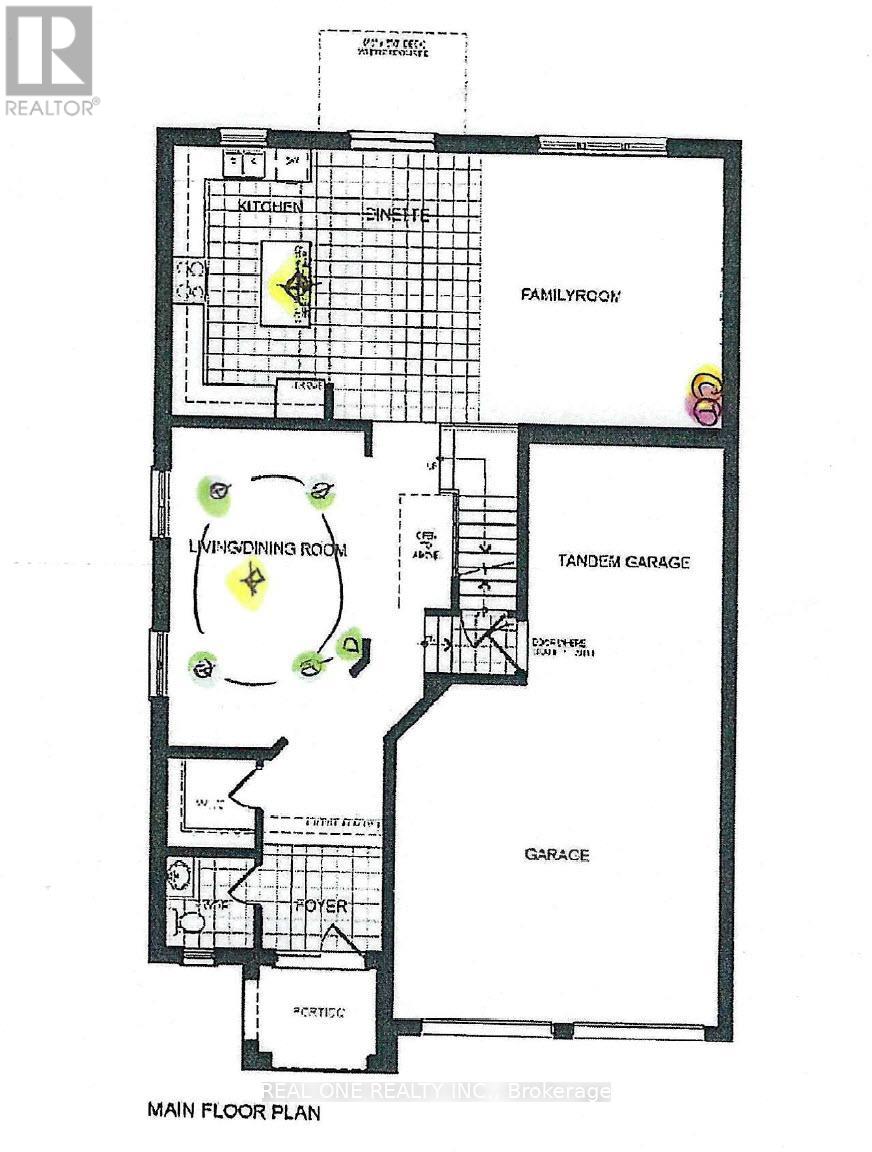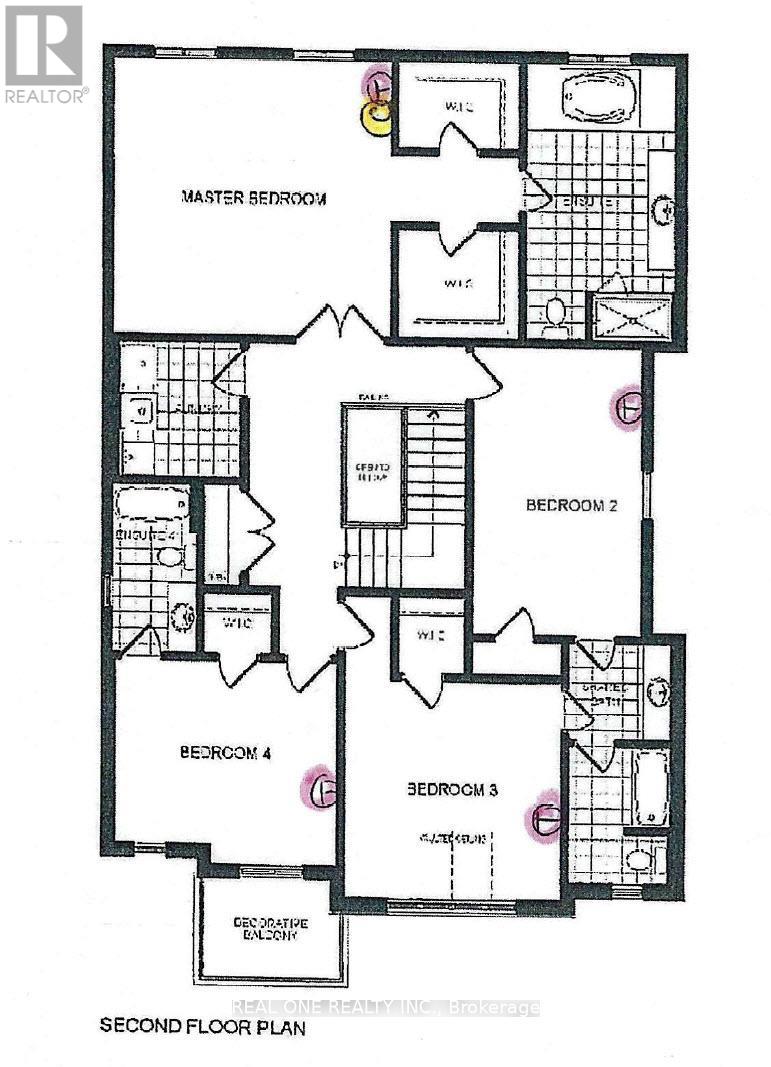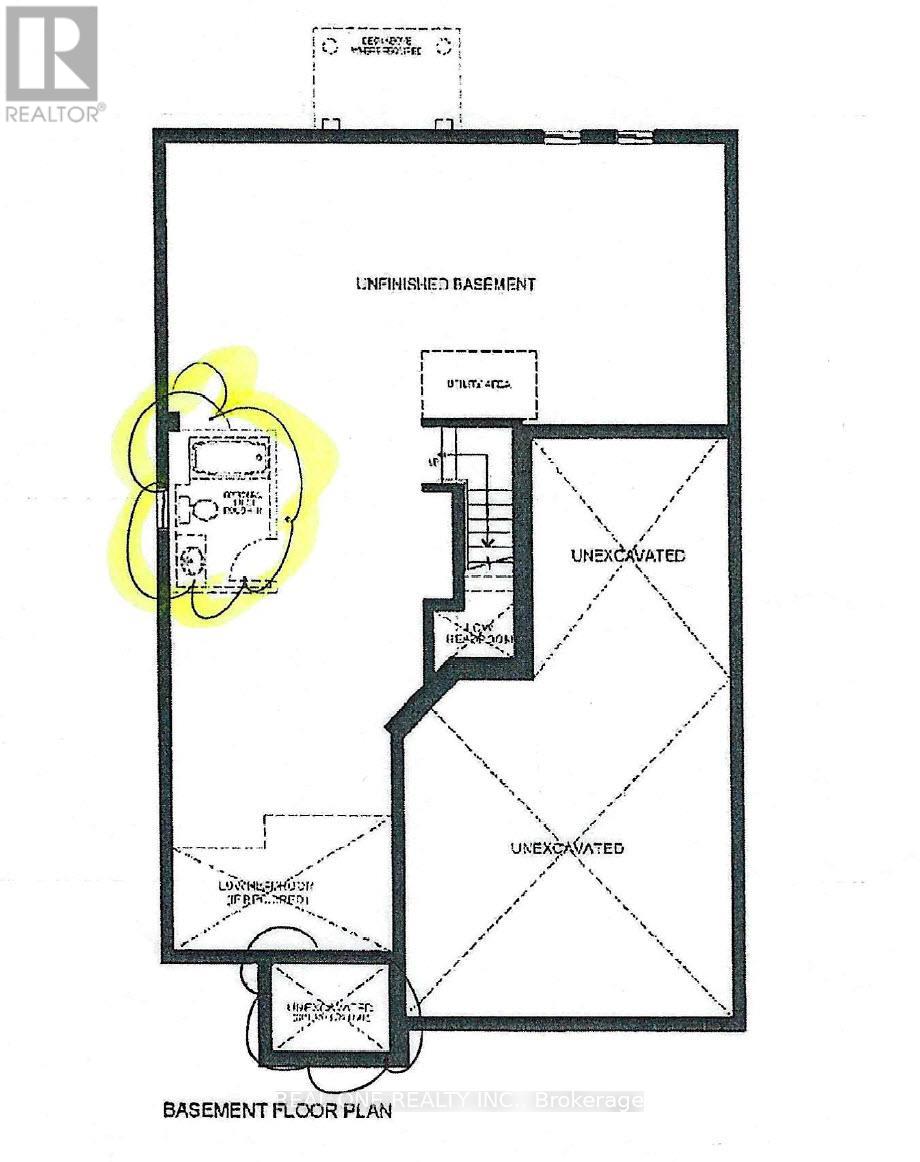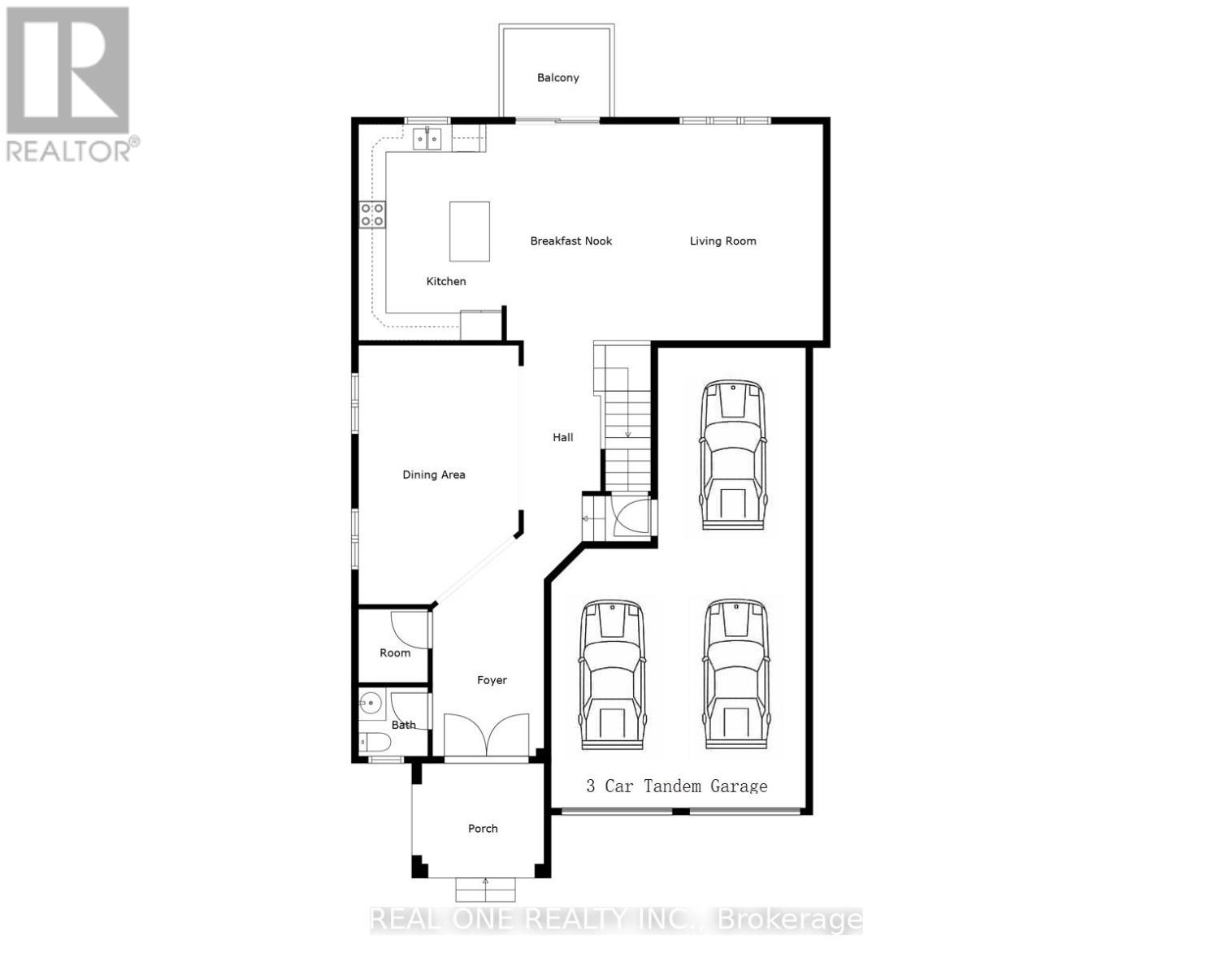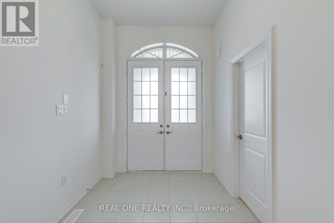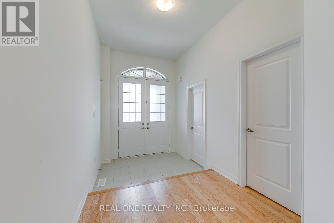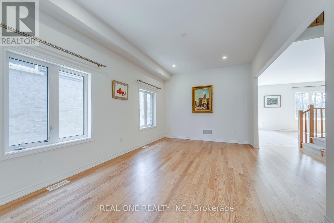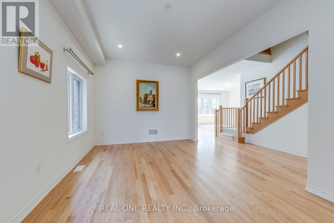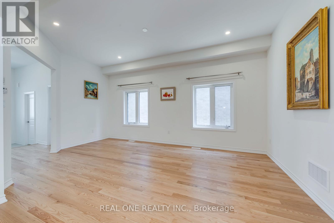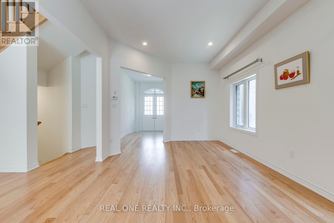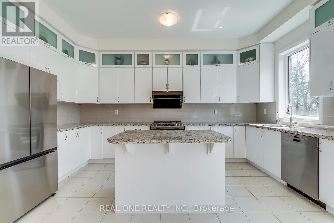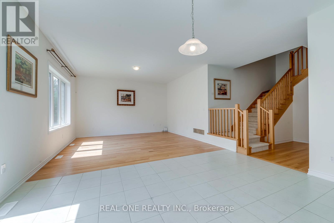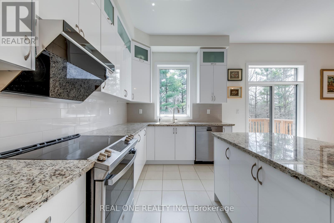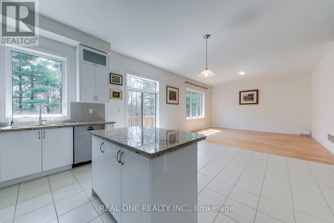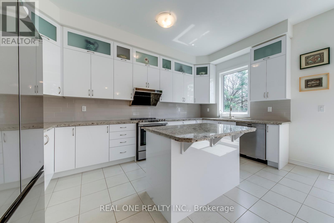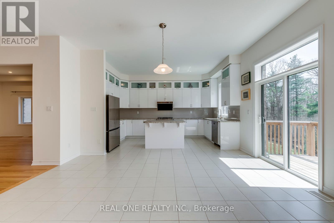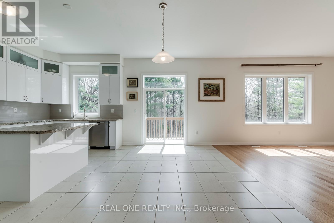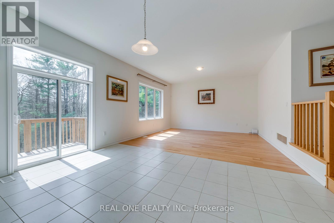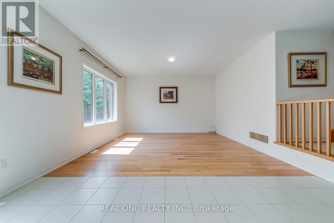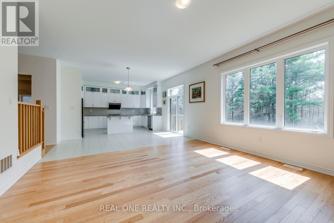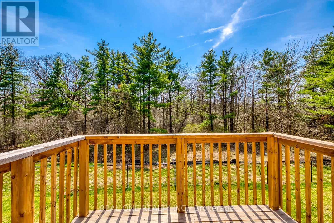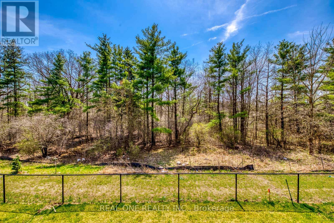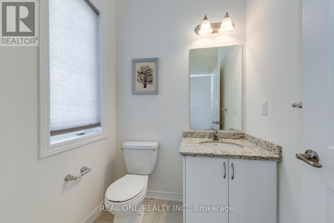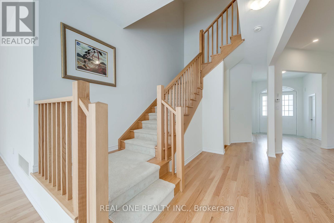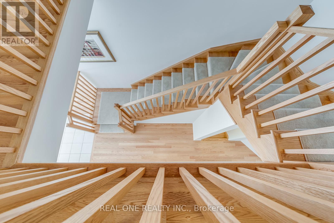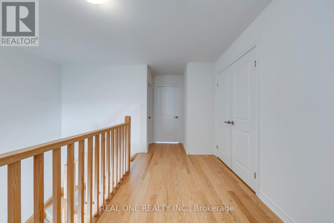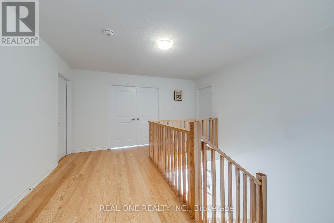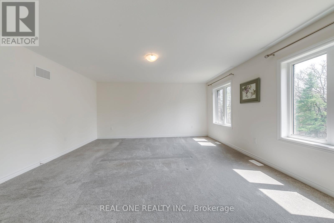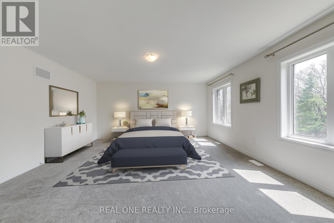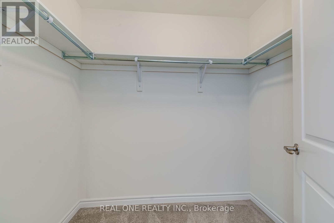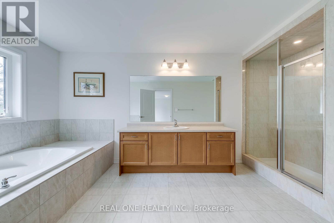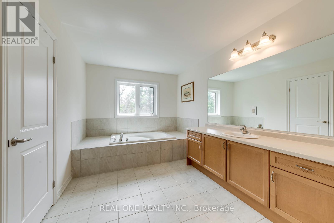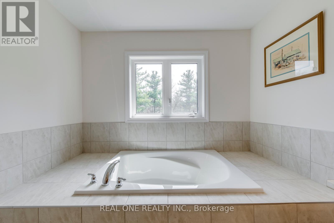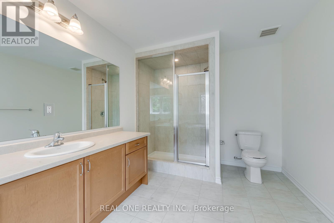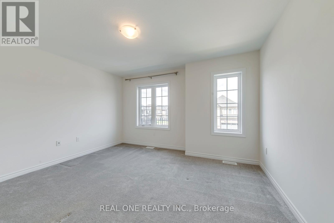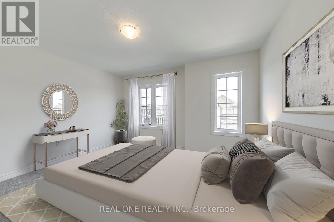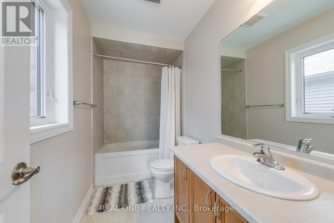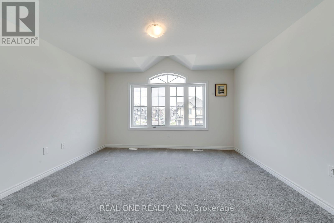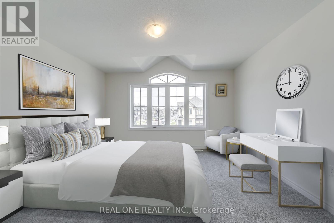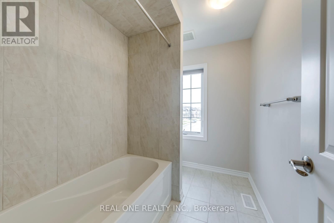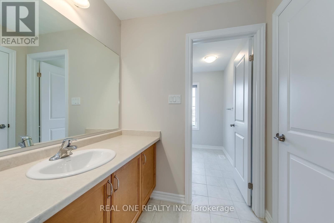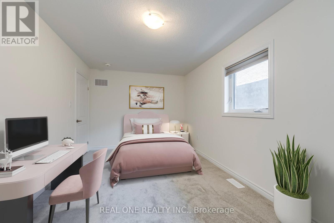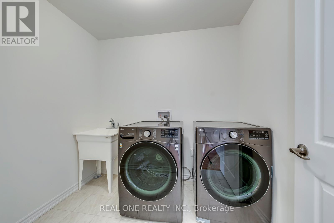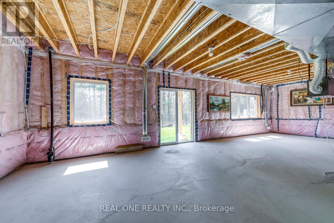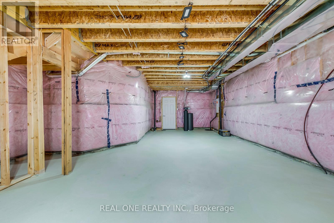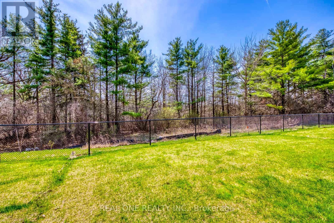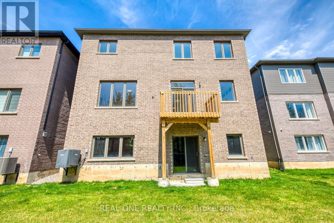39 Stauffer Road Brantford, Ontario N3V 0B2
$3,500 Monthly
Elegant all-brick 4-bedroom executive home on a premium ravine lot with walk-out basement and tandem 3-car garage. Approx. 3,126 sq. ft. of luxury living featuring 10-ft ceilings on main floor, upgraded hardwood throughout, hardwood stairs with runner, and LED soffit lighting. Modern eat-in kitchen with upgraded cabinets, luxury range hood, and walkout to balcony overlooking lush forest views. Spacious layout with formal dining room, large windows, and abundant natural light. Primary bedroom offers spa-like ensuite & his/her walk-in closets. Second bedroom with private ensuite; 3rd & 4th share Jack & Jill bath. Walk-out basement with high ceilings, cold room. Culligan water softener & Lennox two-stage A/C. Close to schools, parks, trails, shopping & Hwy access. Some photos virtually staged. Utilities and hot water tank rental are extra. (id:60365)
Property Details
| MLS® Number | X12461084 |
| Property Type | Single Family |
| AmenitiesNearBy | Public Transit |
| CommunityFeatures | School Bus |
| EquipmentType | Water Heater |
| Features | Ravine, Sump Pump |
| ParkingSpaceTotal | 5 |
| RentalEquipmentType | Water Heater |
| ViewType | View, River View |
Building
| BathroomTotal | 4 |
| BedroomsAboveGround | 4 |
| BedroomsTotal | 4 |
| Age | 0 To 5 Years |
| Appliances | Water Softener, Garage Door Opener Remote(s), Dishwasher, Dryer, Stove, Washer, Refrigerator |
| BasementDevelopment | Unfinished |
| BasementFeatures | Walk Out |
| BasementType | N/a, N/a (unfinished) |
| ConstructionStyleAttachment | Detached |
| CoolingType | Central Air Conditioning |
| ExteriorFinish | Brick |
| FoundationType | Poured Concrete |
| HalfBathTotal | 1 |
| HeatingFuel | Natural Gas |
| HeatingType | Forced Air |
| StoriesTotal | 2 |
| SizeInterior | 3000 - 3500 Sqft |
| Type | House |
| UtilityWater | Municipal Water |
Parking
| Attached Garage | |
| Garage | |
| Tandem |
Land
| Acreage | No |
| LandAmenities | Public Transit |
| Sewer | Sanitary Sewer |
| SizeDepth | 101 Ft ,8 In |
| SizeFrontage | 44 Ft |
| SizeIrregular | 44 X 101.7 Ft |
| SizeTotalText | 44 X 101.7 Ft |
Rooms
| Level | Type | Length | Width | Dimensions |
|---|---|---|---|---|
| Second Level | Primary Bedroom | 5.13 m | 4.71 m | 5.13 m x 4.71 m |
| Second Level | Bedroom 2 | 4.09 m | 3.72 m | 4.09 m x 3.72 m |
| Second Level | Bedroom 3 | 4.06 m | 5.7 m | 4.06 m x 5.7 m |
| Second Level | Bedroom 4 | 3.27 m | 5.16 m | 3.27 m x 5.16 m |
| Second Level | Laundry Room | 2.21 m | 2.4 m | 2.21 m x 2.4 m |
| Main Level | Dining Room | 3.49 m | 5.64 m | 3.49 m x 5.64 m |
| Main Level | Kitchen | 3.21 m | 4.71 m | 3.21 m x 4.71 m |
| Main Level | Eating Area | 2.55 m | 4.71 m | 2.55 m x 4.71 m |
| Main Level | Living Room | 4.34 m | 4.71 m | 4.34 m x 4.71 m |
Utilities
| Cable | Installed |
| Electricity | Installed |
| Sewer | Installed |
https://www.realtor.ca/real-estate/28987124/39-stauffer-road-brantford
David Lu
Salesperson
1660 North Service Rd E #103
Oakville, Ontario L6H 7G3

