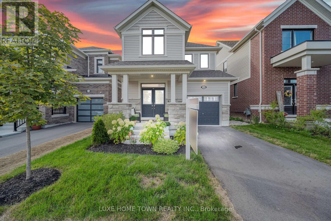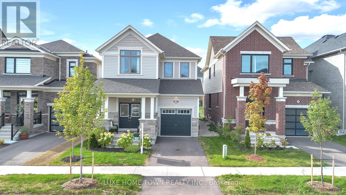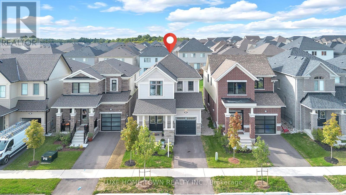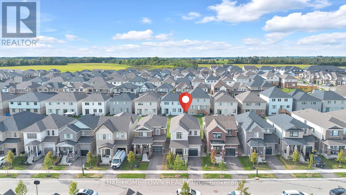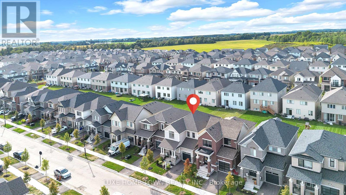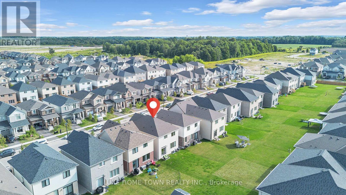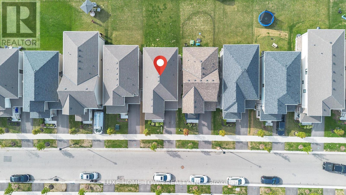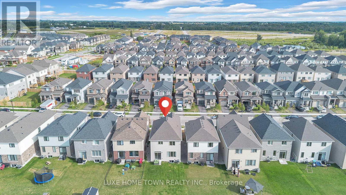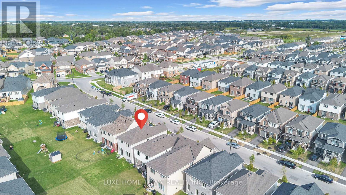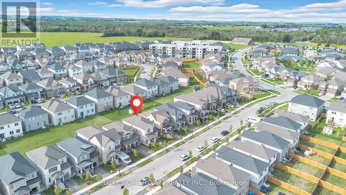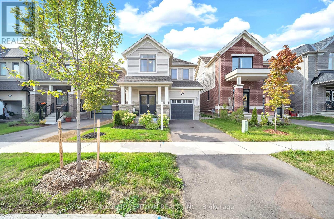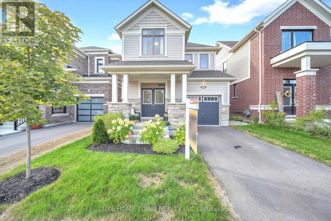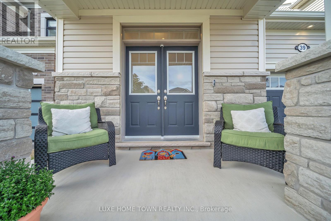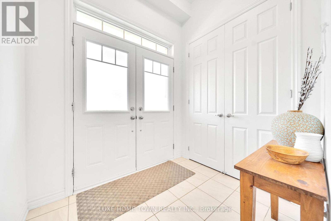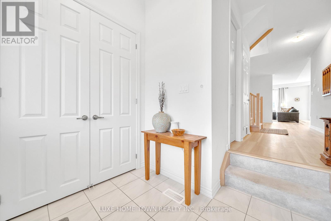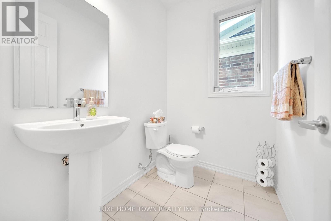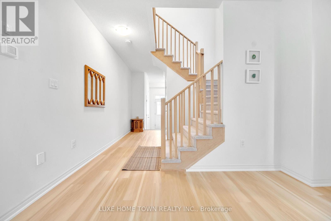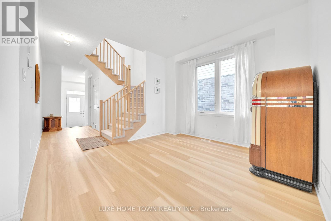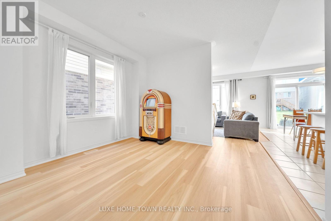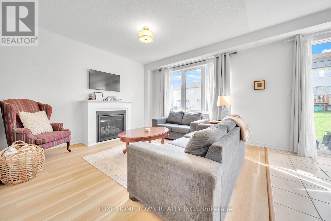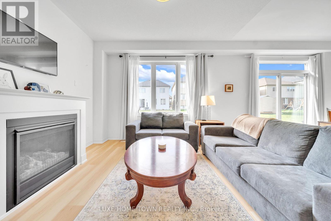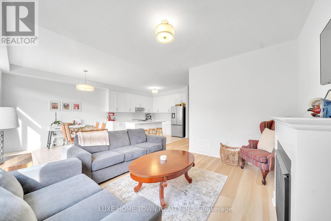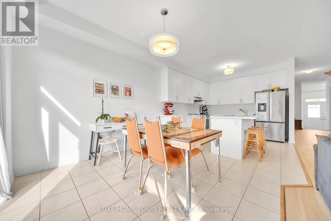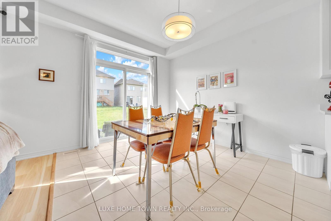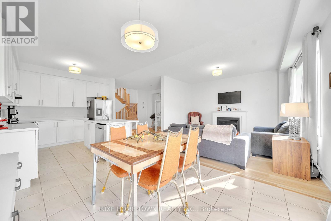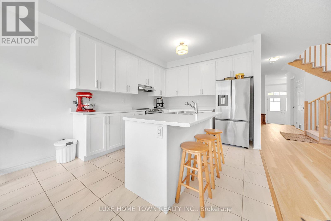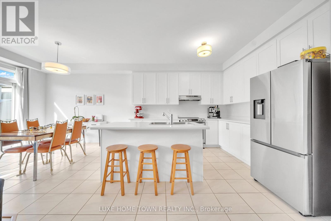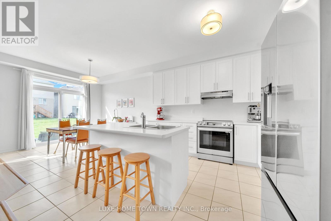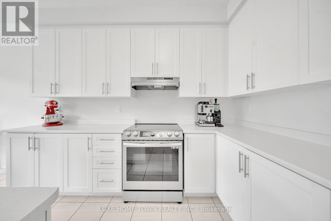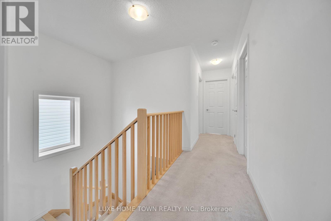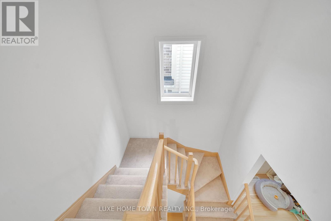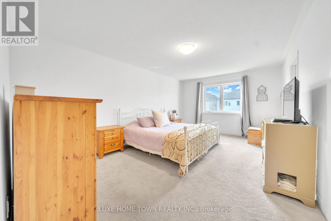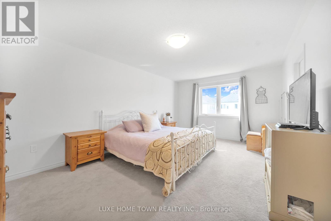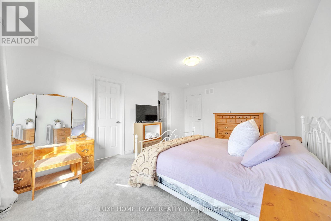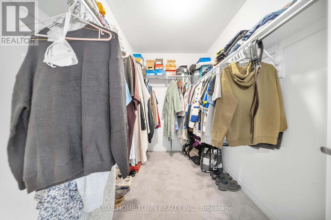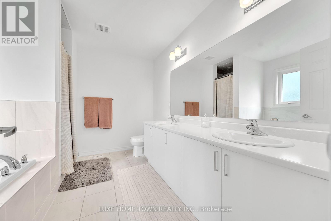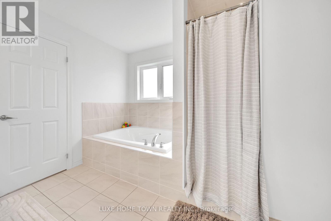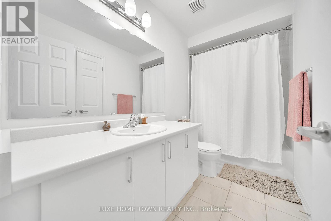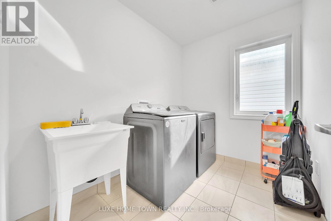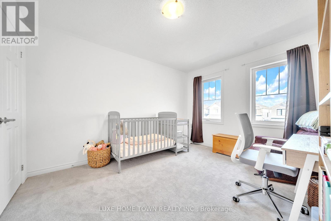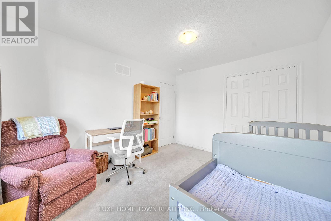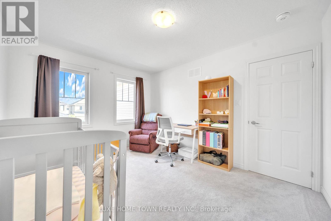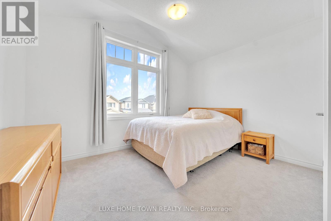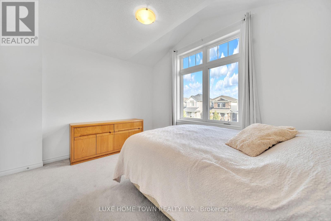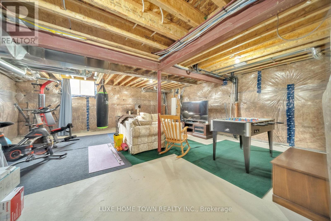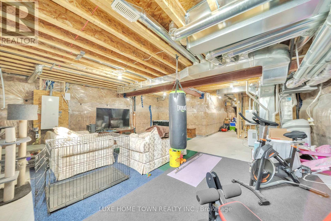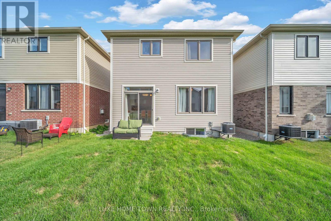39 Spicer Street Centre Wellington, Ontario N1M 0H7
$769,000
Welcome Home to beautiful Fergus! 3-bedroom, 3-bathroom single detached home offers approx. 1,900 sq. ft. of finished living space in a desirable, family-friendly neighborhood. With its thoughtful layout and bright, open-concept design, it's the perfect fit for growing families or anyone seeking comfort and style. On the main floor, large windows flood the space with natural light, creating an inviting atmosphere for everyday living and entertaining. Brand new flooring on main floor. Upstairs, you'll find three spacious bedrooms, including a primary suite with a private ensuite bath. The unfinished basement adds incredible potential whether you imagine a rec room, home gym, shops, and the new hospital, this upgraded home is ready to welcome you! This home is a fantastic opportunity to join a welcoming community. The new elementary school opens September 2025. (id:60365)
Property Details
| MLS® Number | X12374303 |
| Property Type | Single Family |
| Community Name | Elora/Salem |
| EquipmentType | Water Heater - Gas, Water Heater |
| ParkingSpaceTotal | 2 |
| RentalEquipmentType | Water Heater - Gas, Water Heater |
Building
| BathroomTotal | 3 |
| BedroomsAboveGround | 3 |
| BedroomsTotal | 3 |
| Age | 0 To 5 Years |
| Amenities | Fireplace(s) |
| Appliances | Dishwasher, Dryer, Stove, Washer, Refrigerator |
| BasementDevelopment | Unfinished |
| BasementType | Full (unfinished) |
| ConstructionStyleAttachment | Detached |
| CoolingType | Central Air Conditioning |
| ExteriorFinish | Stone, Vinyl Siding |
| FireplacePresent | Yes |
| FireplaceTotal | 1 |
| FoundationType | Poured Concrete |
| HalfBathTotal | 1 |
| HeatingFuel | Natural Gas |
| HeatingType | Forced Air |
| StoriesTotal | 2 |
| SizeInterior | 1500 - 2000 Sqft |
| Type | House |
| UtilityWater | Municipal Water |
Parking
| Detached Garage | |
| Garage |
Land
| Acreage | No |
| Sewer | Sanitary Sewer |
| SizeDepth | 110 Ft |
| SizeFrontage | 30 Ft ,2 In |
| SizeIrregular | 30.2 X 110 Ft |
| SizeTotalText | 30.2 X 110 Ft |
| ZoningDescription | R2.66.5 |
Rooms
| Level | Type | Length | Width | Dimensions |
|---|---|---|---|---|
| Second Level | Primary Bedroom | 3.75 m | 5.5 m | 3.75 m x 5.5 m |
| Second Level | Bedroom 2 | 3.2 m | 3.95 m | 3.2 m x 3.95 m |
| Second Level | Bedroom 3 | 3.91 m | 2.9 m | 3.91 m x 2.9 m |
| Second Level | Bathroom | Measurements not available | ||
| Second Level | Bathroom | Measurements not available | ||
| Second Level | Laundry Room | Measurements not available | ||
| Main Level | Kitchen | 3.3 m | 3.46 m | 3.3 m x 3.46 m |
| Main Level | Great Room | 4.01 m | 4.1 m | 4.01 m x 4.1 m |
| Main Level | Living Room | 4.01 m | 4.1 m | 4.01 m x 4.1 m |
| Main Level | Eating Area | 3 m | 3.45 m | 3 m x 3.45 m |
https://www.realtor.ca/real-estate/28799521/39-spicer-street-centre-wellington-elorasalem-elorasalem
Shivam Taneja
Salesperson
845 Main St East Unit 4a
Milton, Ontario L9T 3Z3
Isha Sachdeva
Broker of Record
845 Main St East Unit 4a
Milton, Ontario L9T 3Z3

