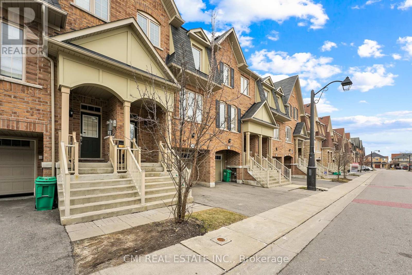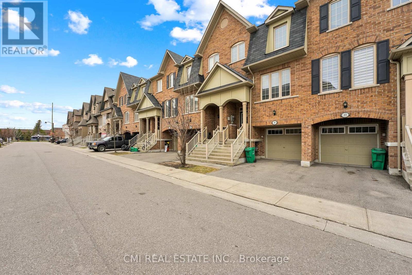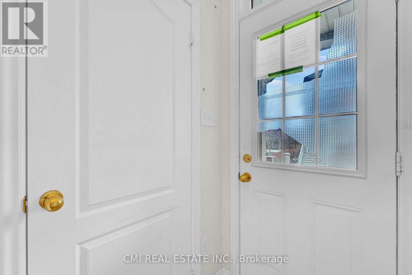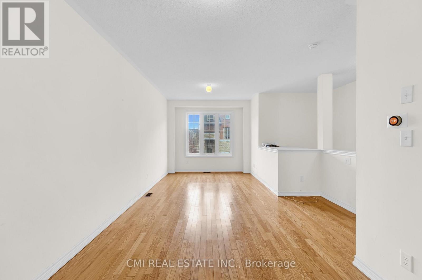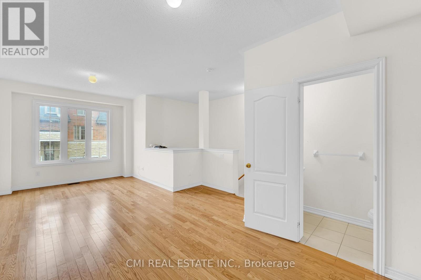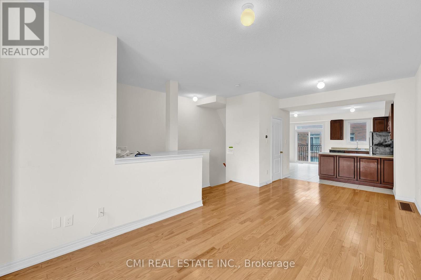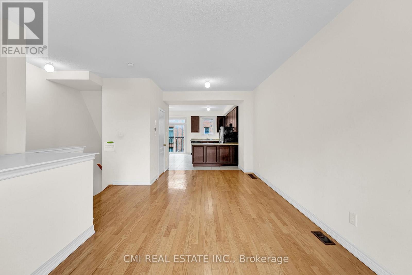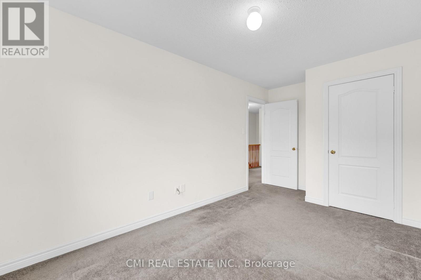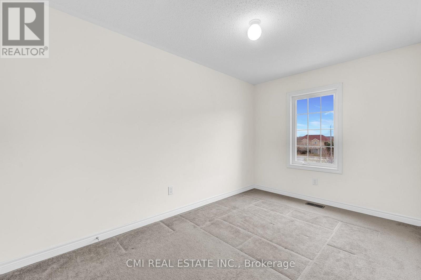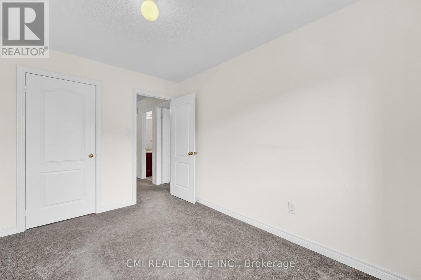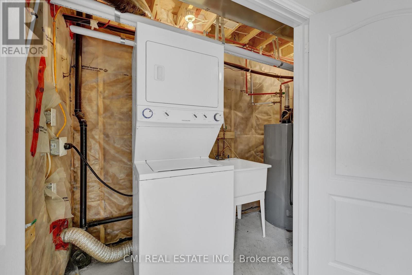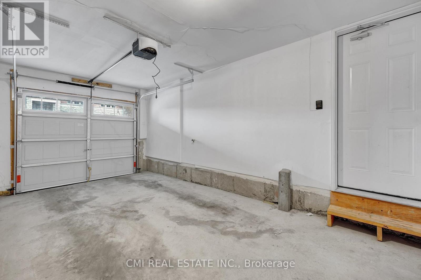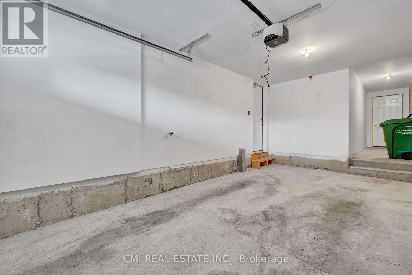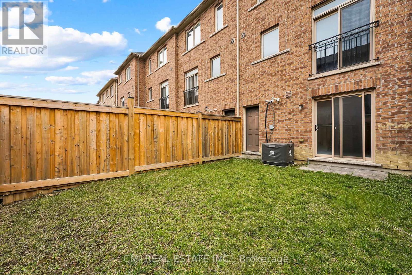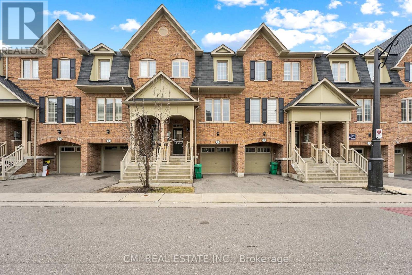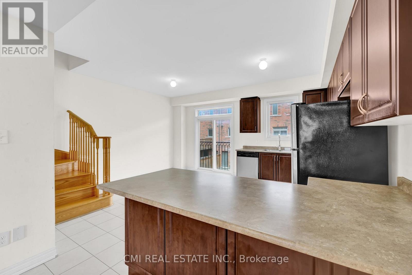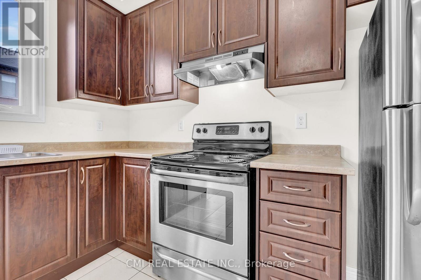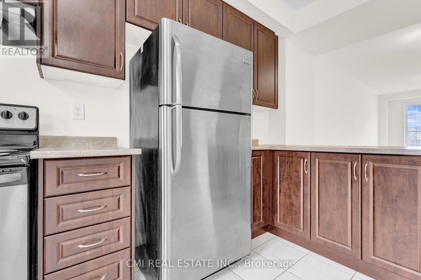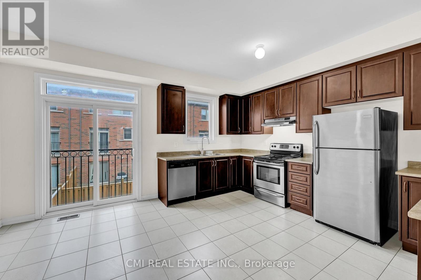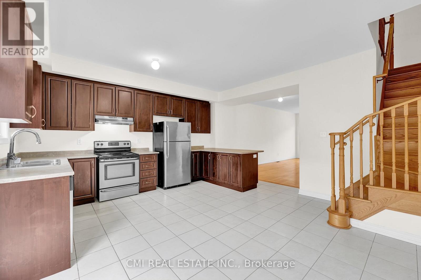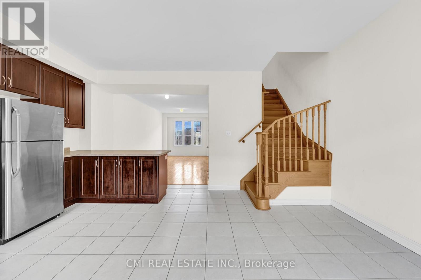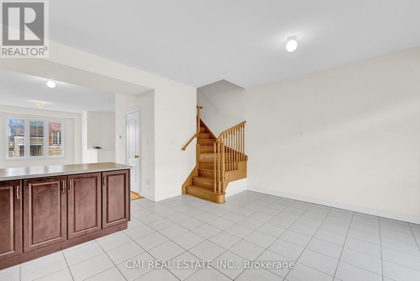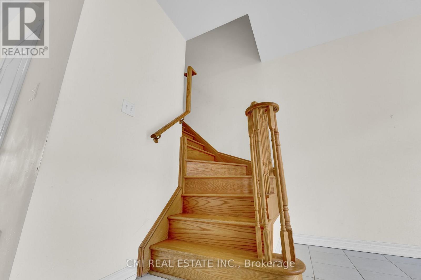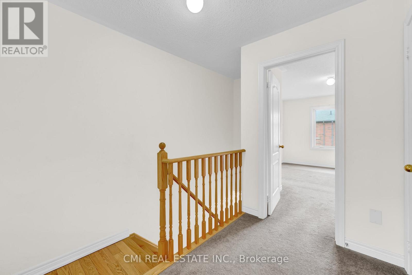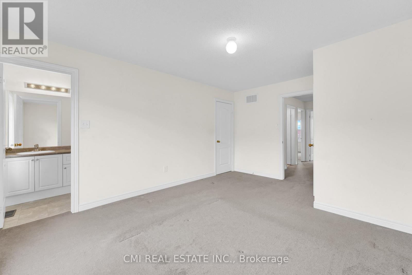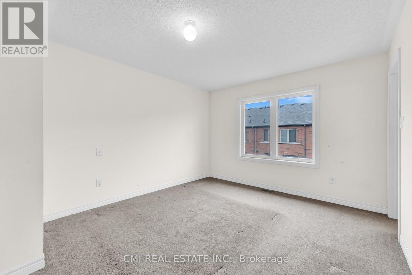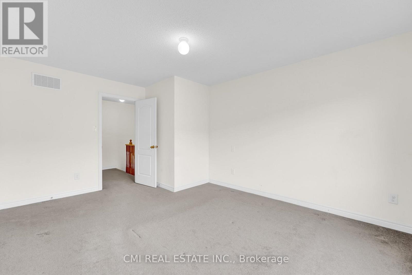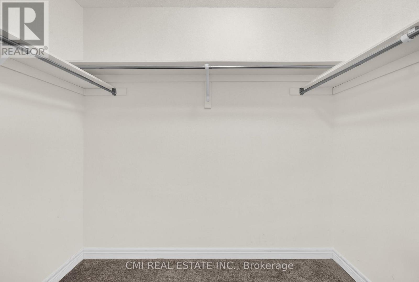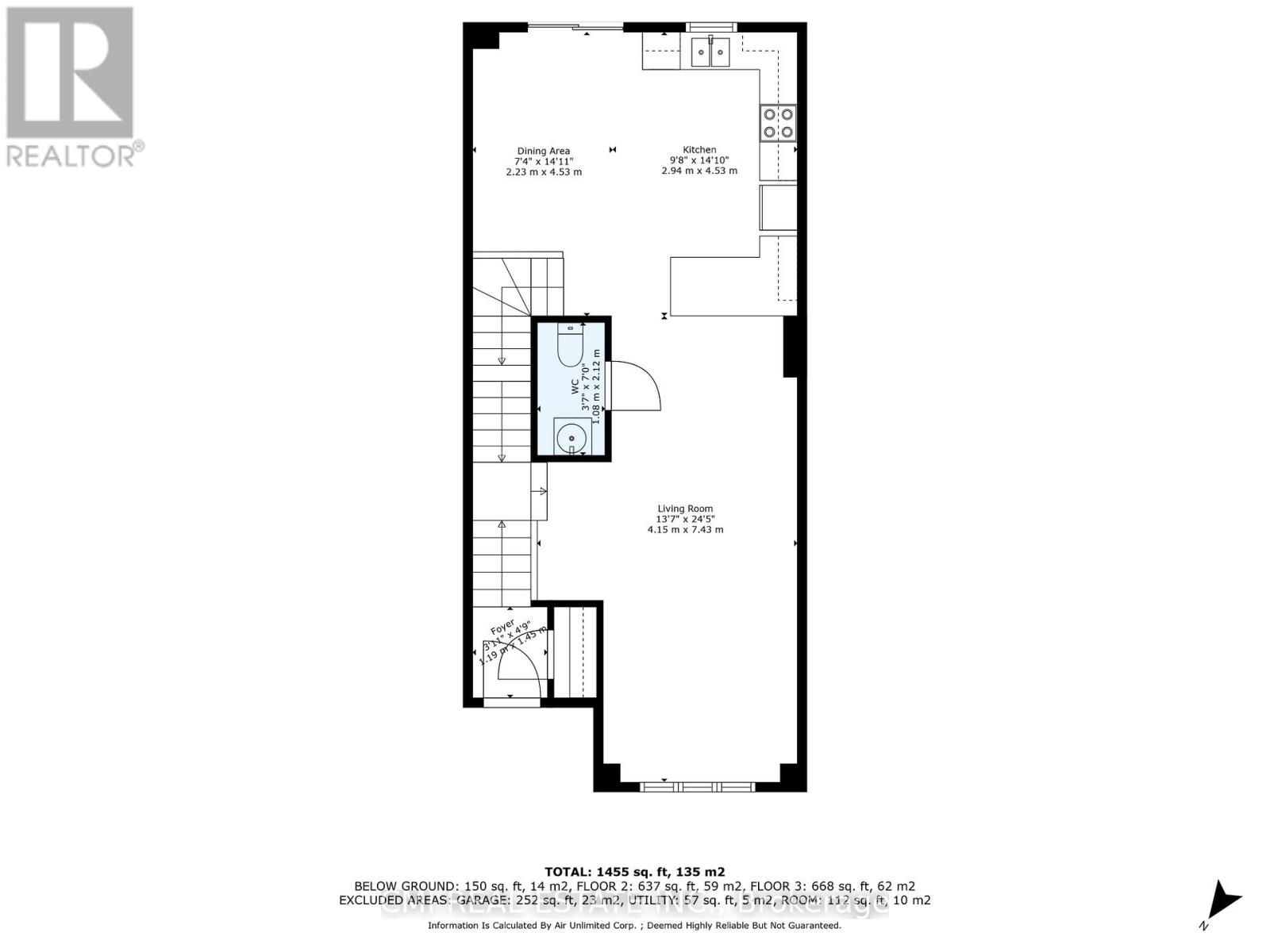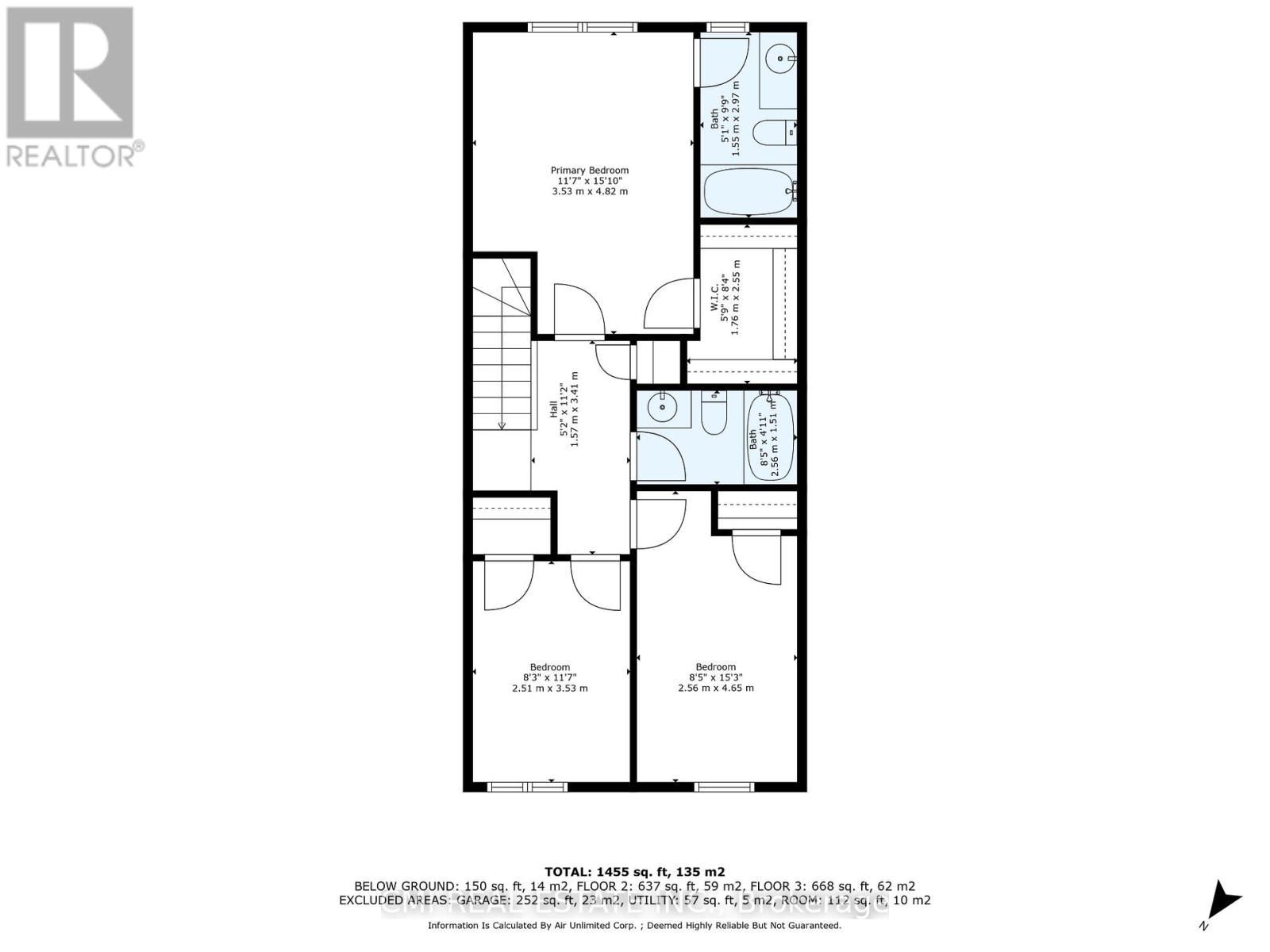39 Sea Drifter Crescent Brampton, Ontario L6P 2S1
$3,200 Monthly
Prestigious Clareville Community - Beautiful 3-Storey Townhome for Rent!Welcome to this well-maintained, spacious freehold townhome in Brampton East, offering over 1,600 sq. ft. of comfortable living space.Step into a bright sunken foyer with soaring ceilings leading to an open-concept layout. The oversized living area features 9 ft ceilings and hardwood floors - perfect for families. A formal dining space with a Juliette balcony (option for future deck) complements the chef's eat-in kitchen with a breakfast island.The upper level includes 3 generous bedrooms and two 4-pc bathrooms. The primary suite offers a walk-in closet and private 4-pc ensuite.The finished walk-out basement adds a great family/rec room with direct garage access. Enjoy a fully fenced backyard ideal for outdoor relaxation.Located in a highly desirable neighbourhood close to schools, parks, shopping, and major routes - this home offers comfort, convenience, and style.Available now - don't miss it! (id:60365)
Property Details
| MLS® Number | W12570772 |
| Property Type | Single Family |
| Community Name | Bram East |
| AmenitiesNearBy | Park, Public Transit, Schools |
| CommunityFeatures | Community Centre |
| Features | Cul-de-sac, Guest Suite |
| ParkingSpaceTotal | 2 |
| Structure | Patio(s), Porch |
Building
| BathroomTotal | 3 |
| BedroomsAboveGround | 3 |
| BedroomsTotal | 3 |
| Appliances | Water Heater |
| BasementDevelopment | Finished |
| BasementFeatures | Walk Out |
| BasementType | Full (finished) |
| ConstructionStyleAttachment | Attached |
| CoolingType | Central Air Conditioning |
| ExteriorFinish | Brick Veneer |
| FireProtection | Controlled Entry |
| FoundationType | Concrete |
| HalfBathTotal | 1 |
| HeatingFuel | Natural Gas |
| HeatingType | Forced Air |
| StoriesTotal | 3 |
| SizeInterior | 1500 - 2000 Sqft |
| Type | Row / Townhouse |
| UtilityWater | Municipal Water |
Parking
| Garage |
Land
| Acreage | No |
| FenceType | Fenced Yard |
| LandAmenities | Park, Public Transit, Schools |
| LandscapeFeatures | Landscaped |
| Sewer | Sanitary Sewer |
| SizeDepth | 80 Ft ,1 In |
| SizeFrontage | 18 Ft |
| SizeIrregular | 18 X 80.1 Ft |
| SizeTotalText | 18 X 80.1 Ft |
Rooms
| Level | Type | Length | Width | Dimensions |
|---|---|---|---|---|
| Second Level | Primary Bedroom | 3.53 m | 4.82 m | 3.53 m x 4.82 m |
| Second Level | Bedroom 2 | 2.56 m | 4.65 m | 2.56 m x 4.65 m |
| Second Level | Bedroom 3 | 2.51 m | 3.53 m | 2.51 m x 3.53 m |
| Basement | Recreational, Games Room | 2.73 m | 5.84 m | 2.73 m x 5.84 m |
| Basement | Utility Room | 1.31 m | 4.52 m | 1.31 m x 4.52 m |
| Basement | Cold Room | 1.94 m | 5.31 m | 1.94 m x 5.31 m |
| Main Level | Foyer | 1.19 m | 1.45 m | 1.19 m x 1.45 m |
| Main Level | Living Room | 4.15 m | 7.43 m | 4.15 m x 7.43 m |
| Main Level | Dining Room | 2.23 m | 4.53 m | 2.23 m x 4.53 m |
| Main Level | Kitchen | 2.94 m | 4.53 m | 2.94 m x 4.53 m |
https://www.realtor.ca/real-estate/29130782/39-sea-drifter-crescent-brampton-bram-east-bram-east
Bryan Justin Jaskolka
Salesperson
2425 Matheson Blvd E 8th Flr
Mississauga, Ontario L4W 5K4
Ray Ostovar
Broker
2425 Matheson Blvd E 8th Flr
Mississauga, Ontario L4W 5K4

