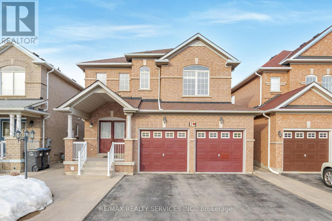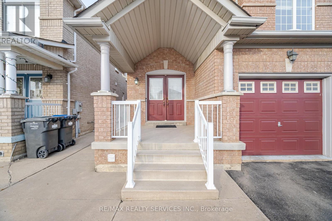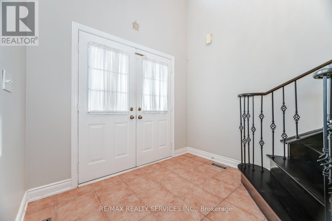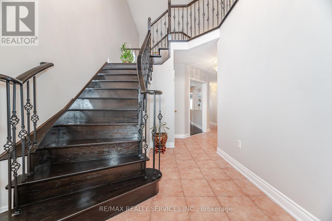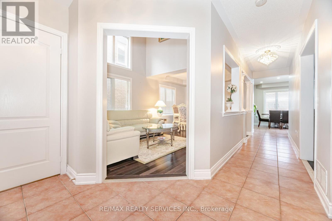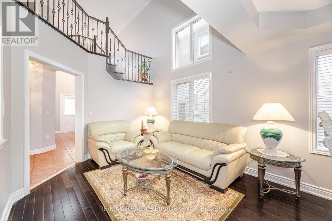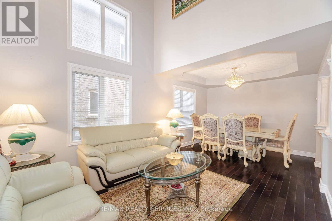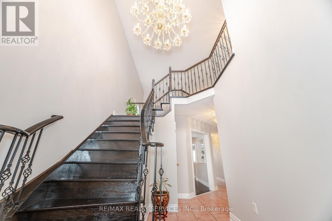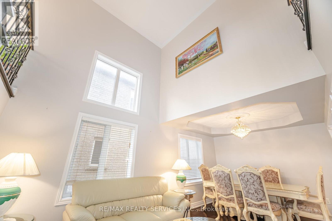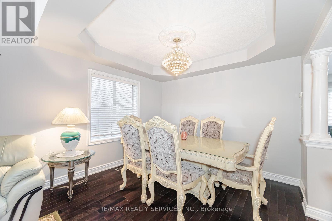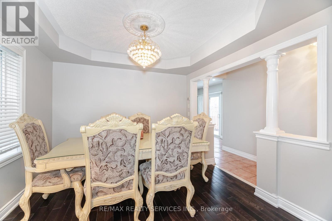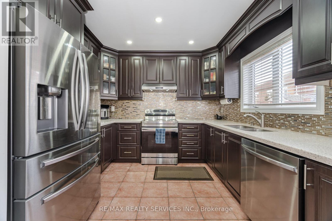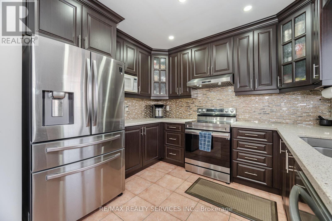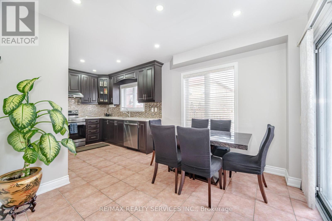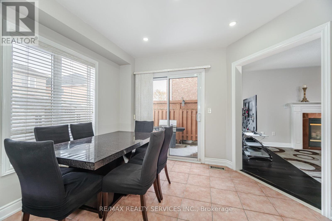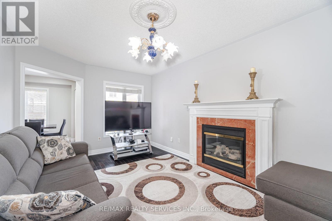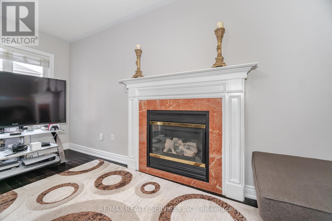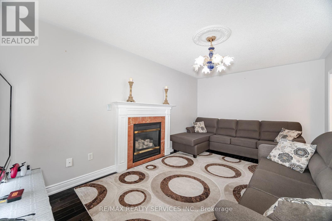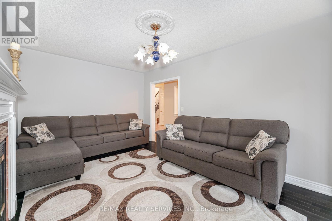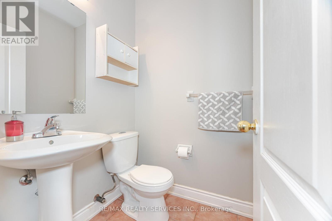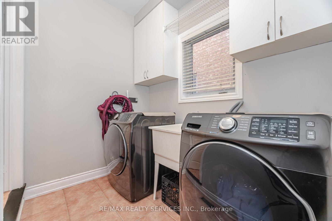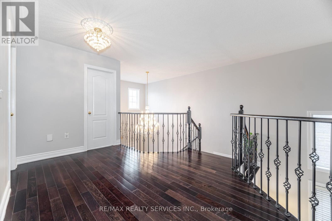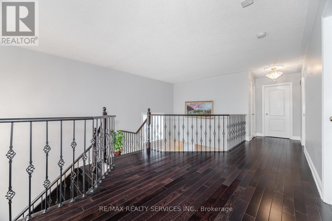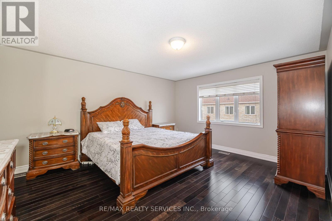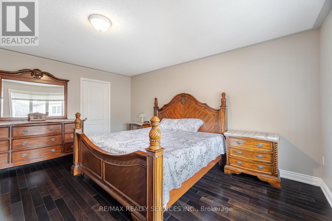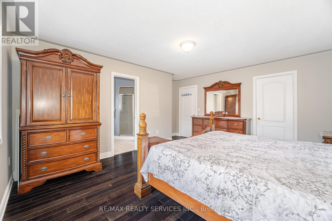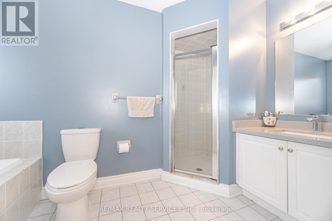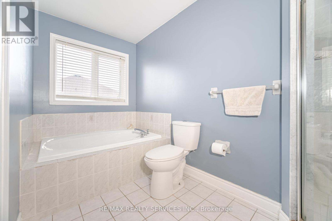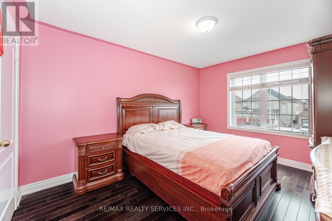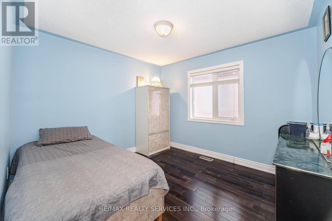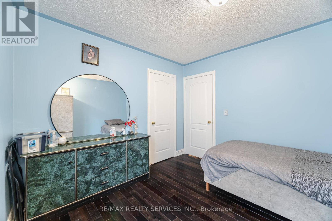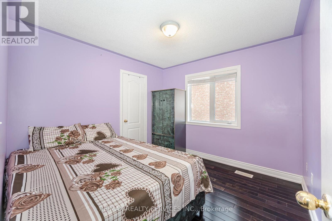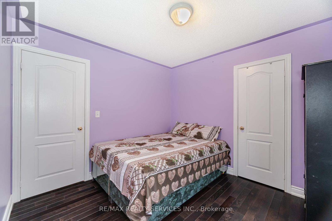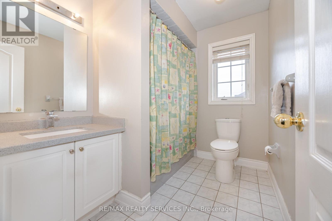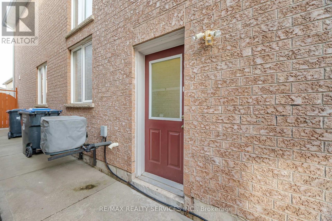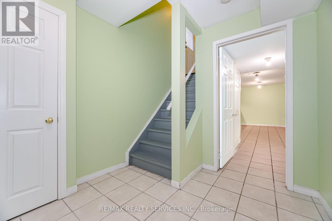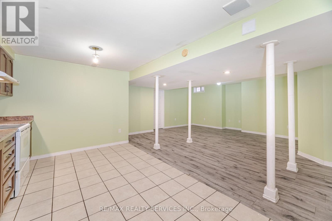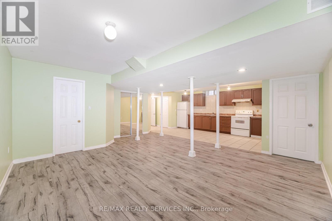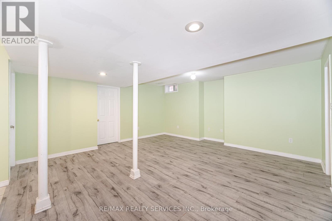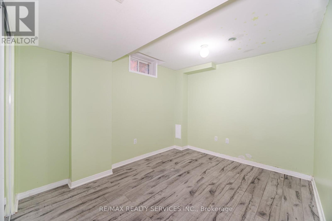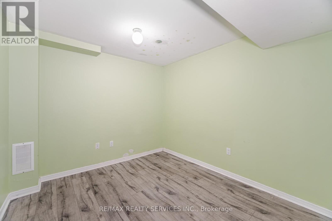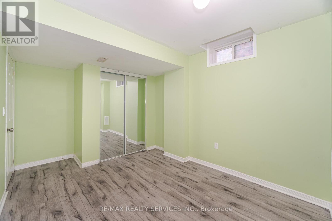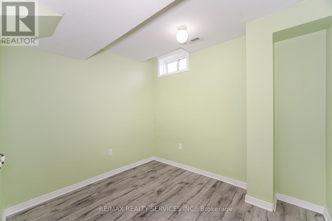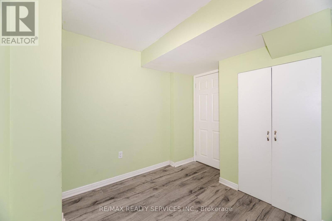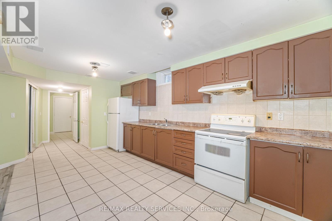6 Bedroom
4 Bathroom
2500 - 3000 sqft
Fireplace
Central Air Conditioning
Forced Air
$1,199,999
A Refined Retreat In The Heart Of SpringdaleTucked Away In One Of Springdales Most Prestigious Pockets, This Beautifully Maintained Residence Offers A Rare Combination Of Elegance, Comfort, And Convenience. Just Minutes From High-End Shopping, Top-Tier Amenities, And Major Transit Routes, This Home Is Perfectly Positioned For Modern Living.From The Moment You Enter, The Striking Cathedral Ceilings In The Foyer Make A Lasting Impression, Setting The Tone For The Thoughtfully Designed Interior. The Living Room, Defined By Its Impressive Ceiling Height And Architectural Presence, Serves As A Dramatic Centerpiece. Nearby, The Open-Concept Family Room, Dining Area, And Kitchen Offer A Bright And Inviting Space, Ideal For Both Casual Gatherings And Upscale Entertaining.The Kitchen, Renovated Just A Year Ago, Is A True HighlightFeaturing Quartz Countertops, Modern Finishes, And Plenty Of Space For Cooking And Hosting. Throughout The Home, Youll Find A Tasteful Blend Of Porcelain Tiles And Rich Hardwood Flooring, Reflecting Both Style And Durability.A Separate Entrance Leads To A Fully Finished Basement, Offering Flexible Space For Extended Family Or Additional Income Potential.This Move-In Ready Home Has Been Maintained With Care And Pride, Showcasing Quality Craftsmanship And Timeless Design At Every Turn. Furniture May Be IncludedPlease Reach Out For Details. (id:60365)
Property Details
|
MLS® Number
|
W12364663 |
|
Property Type
|
Single Family |
|
Community Name
|
Sandringham-Wellington |
|
EquipmentType
|
Water Heater |
|
Features
|
Carpet Free, In-law Suite |
|
ParkingSpaceTotal
|
6 |
|
RentalEquipmentType
|
Water Heater |
Building
|
BathroomTotal
|
4 |
|
BedroomsAboveGround
|
4 |
|
BedroomsBelowGround
|
2 |
|
BedroomsTotal
|
6 |
|
Appliances
|
Water Heater, Central Vacuum, Water Meter |
|
BasementFeatures
|
Apartment In Basement, Separate Entrance |
|
BasementType
|
N/a |
|
ConstructionStyleAttachment
|
Detached |
|
CoolingType
|
Central Air Conditioning |
|
ExteriorFinish
|
Brick, Stone |
|
FireplacePresent
|
Yes |
|
FireplaceTotal
|
1 |
|
FlooringType
|
Hardwood, Ceramic |
|
FoundationType
|
Poured Concrete |
|
HalfBathTotal
|
1 |
|
HeatingFuel
|
Natural Gas |
|
HeatingType
|
Forced Air |
|
StoriesTotal
|
2 |
|
SizeInterior
|
2500 - 3000 Sqft |
|
Type
|
House |
|
UtilityWater
|
Municipal Water |
Parking
Land
|
Acreage
|
No |
|
Sewer
|
Sanitary Sewer |
|
SizeDepth
|
101 Ft ,8 In |
|
SizeFrontage
|
36 Ft ,1 In |
|
SizeIrregular
|
36.1 X 101.7 Ft |
|
SizeTotalText
|
36.1 X 101.7 Ft |
|
ZoningDescription
|
Residential |
Rooms
| Level |
Type |
Length |
Width |
Dimensions |
|
Second Level |
Bedroom 4 |
3.68 m |
3.61 m |
3.68 m x 3.61 m |
|
Second Level |
Primary Bedroom |
5.56 m |
4.52 m |
5.56 m x 4.52 m |
|
Second Level |
Bedroom 2 |
4.94 m |
3.68 m |
4.94 m x 3.68 m |
|
Second Level |
Bedroom 3 |
3.82 m |
3.68 m |
3.82 m x 3.68 m |
|
Basement |
Living Room |
5 m |
6 m |
5 m x 6 m |
|
Basement |
Kitchen |
5 m |
3 m |
5 m x 3 m |
|
Basement |
Bedroom |
3 m |
3.5 m |
3 m x 3.5 m |
|
Basement |
Bedroom |
3 m |
3.5 m |
3 m x 3.5 m |
|
Main Level |
Living Room |
6.96 m |
3.82 m |
6.96 m x 3.82 m |
|
Main Level |
Dining Room |
6.96 m |
3.82 m |
6.96 m x 3.82 m |
|
Main Level |
Family Room |
6.19 m |
5.41 m |
6.19 m x 5.41 m |
|
Main Level |
Kitchen |
3.68 m |
3.13 m |
3.68 m x 3.13 m |
|
Main Level |
Eating Area |
4.03 m |
3.48 m |
4.03 m x 3.48 m |
|
Main Level |
Laundry Room |
|
|
Measurements not available |
Utilities
|
Cable
|
Available |
|
Electricity
|
Available |
|
Sewer
|
Available |
https://www.realtor.ca/real-estate/28777745/39-rattlesnake-road-brampton-sandringham-wellington-sandringham-wellington

