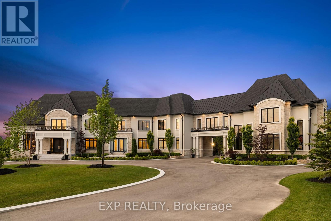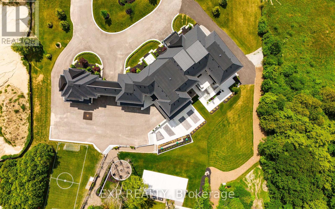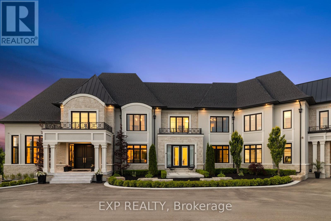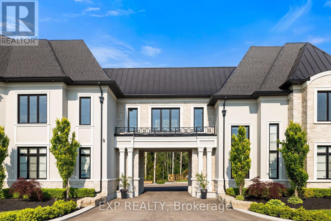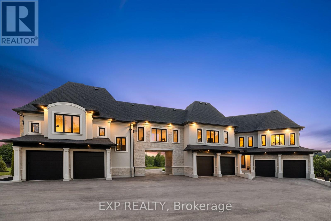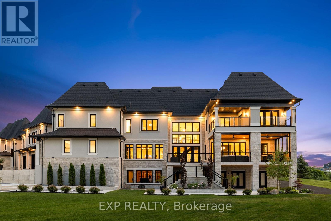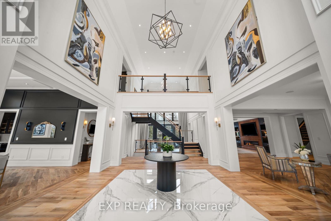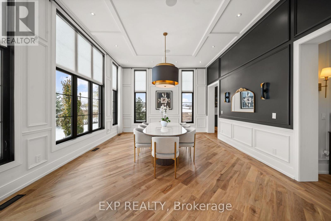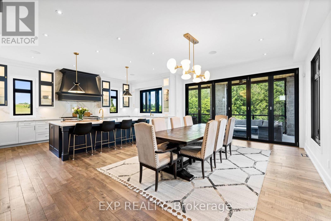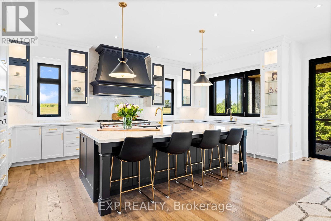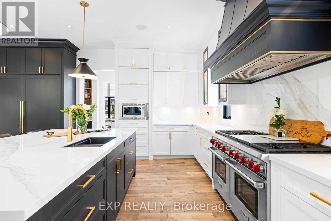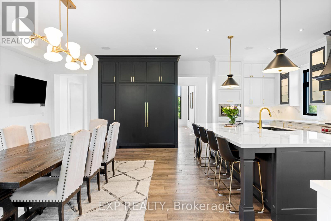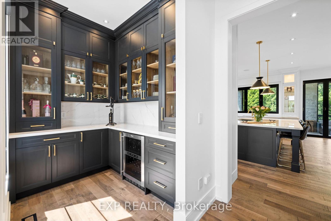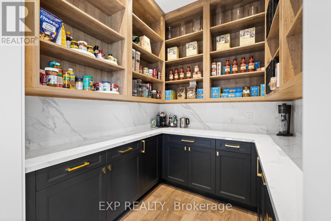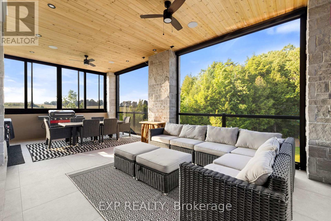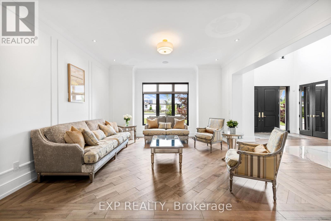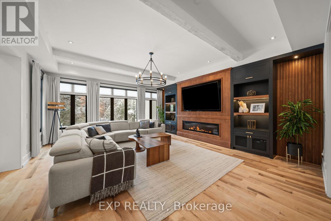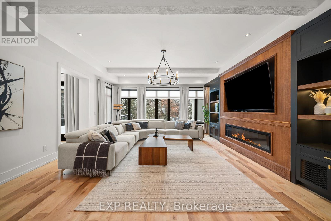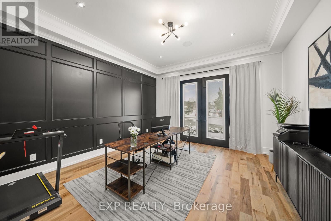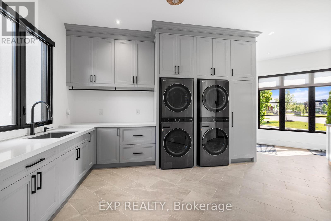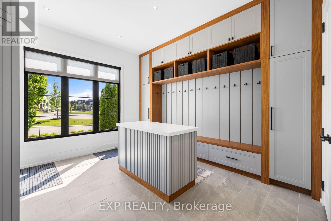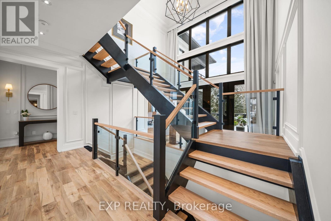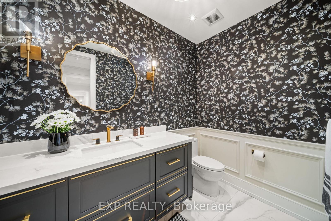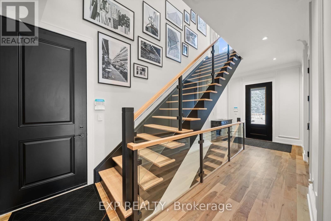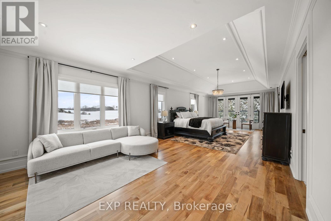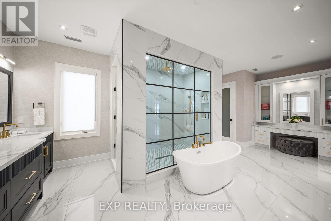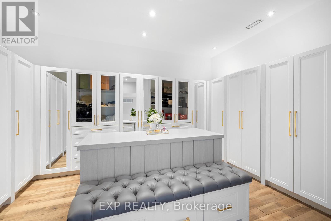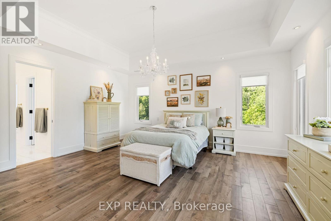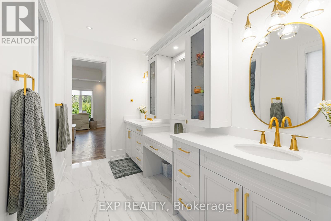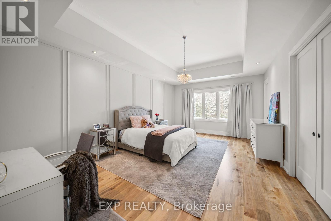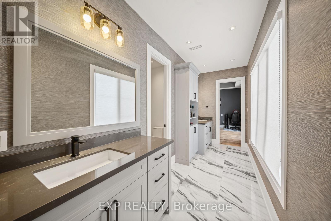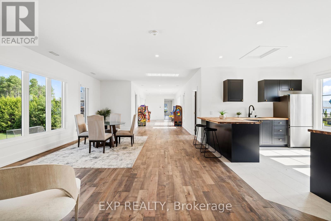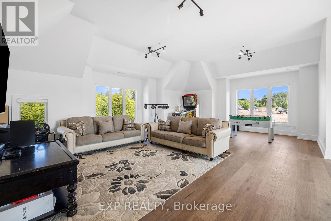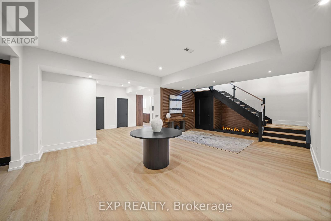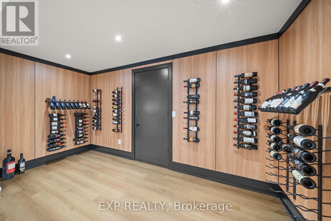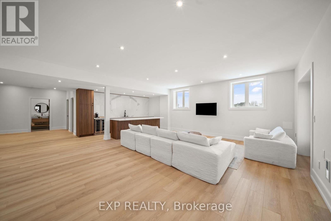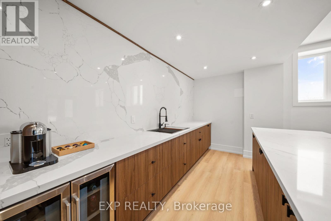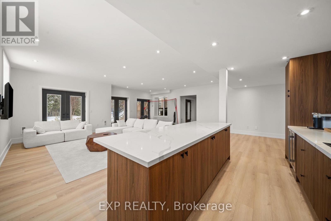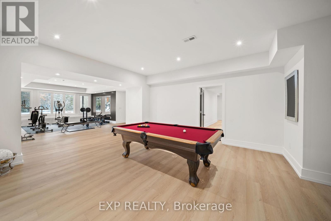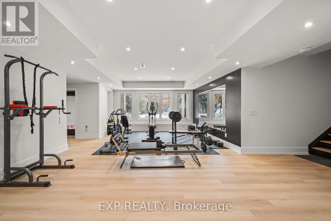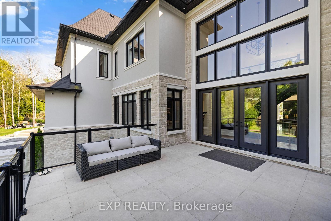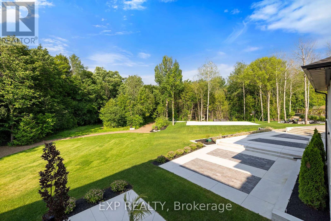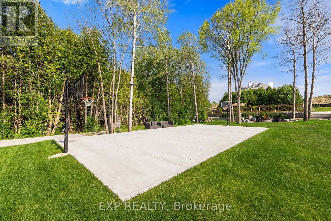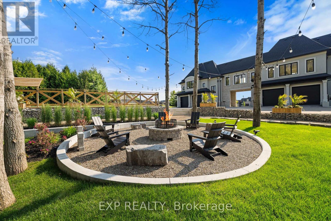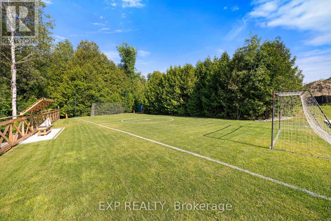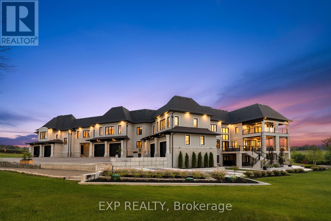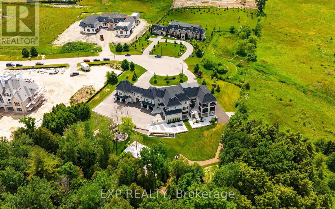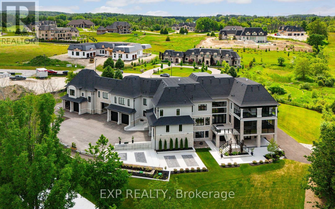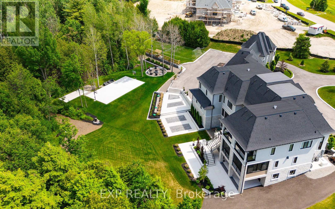39 Orlin Chappel Court King, Ontario L7B 0P6
$7,799,000
Welcome to the lap of luxury at this majestic King City gated estate, spanning on over 2.5 acres of picturesque land. With over 10,000 square feet of modern and tasteful finishes, this home exudes elegance with a grand entrance, crown molding, wainscoting and hardwood throughout. A chef's lavish kitchen complete with Dacor fridge and freezer, an 84-inch Wolf stove, and not one, but two walk-in pantries. Boasting 5 bedrooms, the primary bedroom includes a extravagant closet and an exquisite bathroom. Additionally, this property showcases a huge in-law suite for extended family or guests. Newly finished, light-filled walkout lower level. Featuring an expansive theatre room with a sleek wet bar perfect for entertaining in style. This impressive space also includes an additional bedroom, two elegant bathrooms, and a spacious recreation room. Step outside to the backyard oasis, offering unmatched privacy, a basketball court, open field, and a cozy firepit-perfect for outdoor gatherings and relaxation. Experience the ultimate in luxury living at this remarkable estate. (id:60365)
Property Details
| MLS® Number | N12533636 |
| Property Type | Single Family |
| Community Name | Rural King |
| Features | In-law Suite |
| ParkingSpaceTotal | 40 |
Building
| BathroomTotal | 7 |
| BedroomsAboveGround | 5 |
| BedroomsBelowGround | 1 |
| BedroomsTotal | 6 |
| Age | 0 To 5 Years |
| Appliances | Dishwasher, Freezer, Stove, Refrigerator |
| BasementDevelopment | Finished |
| BasementFeatures | Walk Out |
| BasementType | N/a (finished) |
| ConstructionStyleAttachment | Detached |
| CoolingType | Central Air Conditioning |
| ExteriorFinish | Stone, Stucco |
| FireplacePresent | Yes |
| FlooringType | Hardwood |
| FoundationType | Poured Concrete |
| HalfBathTotal | 2 |
| HeatingFuel | Natural Gas |
| HeatingType | Forced Air |
| StoriesTotal | 2 |
| SizeInterior | 5000 - 100000 Sqft |
| Type | House |
Parking
| Attached Garage | |
| Garage |
Land
| Acreage | Yes |
| Sewer | Septic System |
| SizeDepth | 480 Ft ,1 In |
| SizeFrontage | 196 Ft ,2 In |
| SizeIrregular | 196.2 X 480.1 Ft |
| SizeTotalText | 196.2 X 480.1 Ft|2 - 4.99 Acres |
Rooms
| Level | Type | Length | Width | Dimensions |
|---|---|---|---|---|
| Second Level | Bedroom 5 | 4.4 m | 4.8 m | 4.4 m x 4.8 m |
| Second Level | Recreational, Games Room | 4.7 m | 7.2 m | 4.7 m x 7.2 m |
| Second Level | Primary Bedroom | 11.5 m | 4.5 m | 11.5 m x 4.5 m |
| Second Level | Bedroom 2 | 5.4 m | 6.3 m | 5.4 m x 6.3 m |
| Second Level | Bedroom 3 | 4.2 m | 6.3 m | 4.2 m x 6.3 m |
| Second Level | Bedroom 4 | 4.4 m | 5.5 m | 4.4 m x 5.5 m |
| Main Level | Kitchen | 8.2 m | 6.5 m | 8.2 m x 6.5 m |
| Main Level | Family Room | 5.7 m | 6.3 m | 5.7 m x 6.3 m |
| Main Level | Dining Room | 5.7 m | 4.7 m | 5.7 m x 4.7 m |
| Main Level | Living Room | 4.6 m | 5.7 m | 4.6 m x 5.7 m |
| Main Level | Library | 4.3 m | 4.6 m | 4.3 m x 4.6 m |
| Main Level | Laundry Room | 5.7 m | 6.7 m | 5.7 m x 6.7 m |
https://www.realtor.ca/real-estate/29091959/39-orlin-chappel-court-king-rural-king
Dina Medeiros
Salesperson
4711 Yonge St 10th Flr, 106430
Toronto, Ontario M2N 6K8
Carla Donata Lupo
Salesperson
4711 Yonge St 10th Flr, 106430
Toronto, Ontario M2N 6K8

