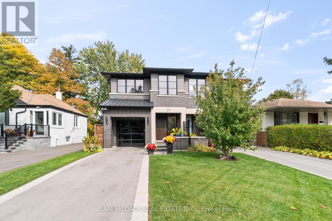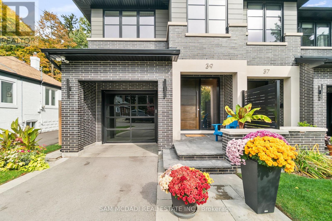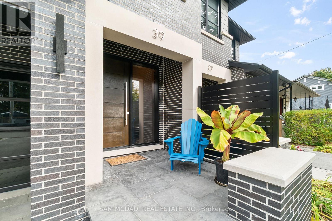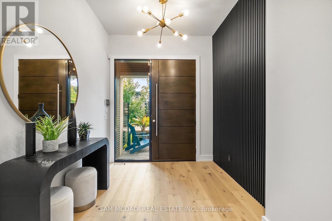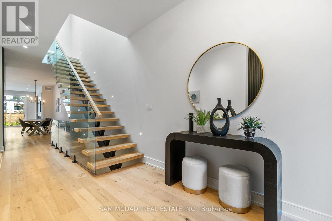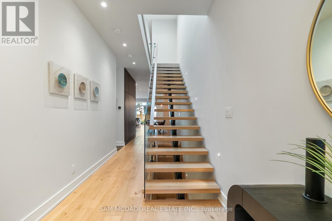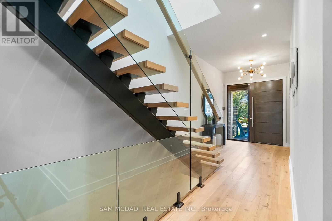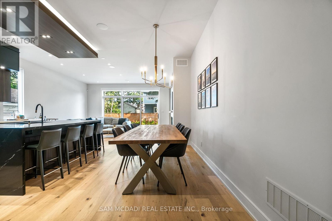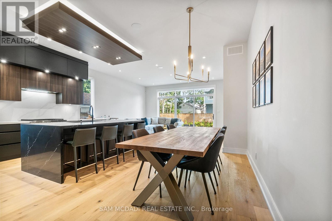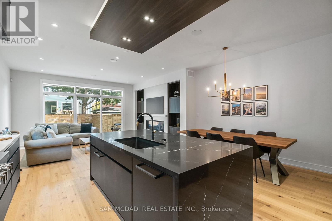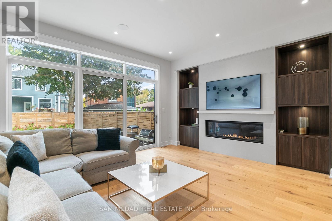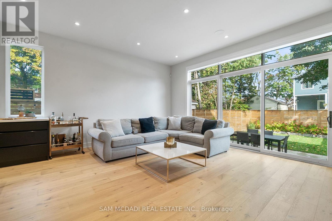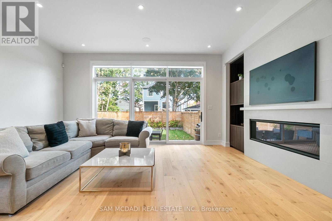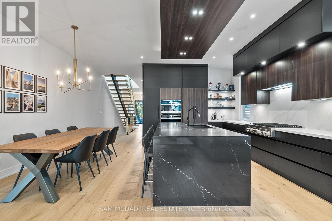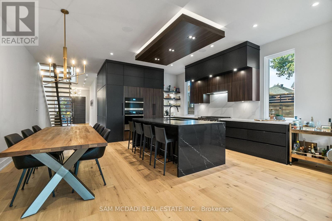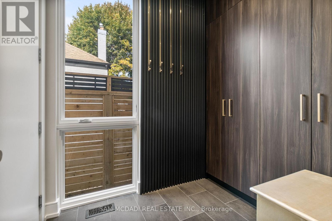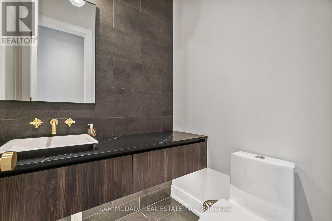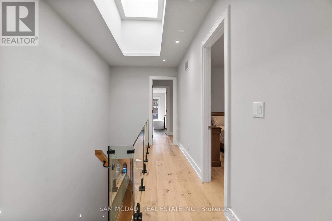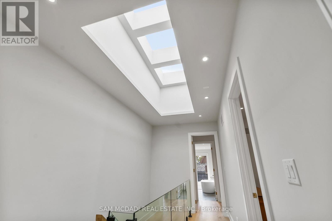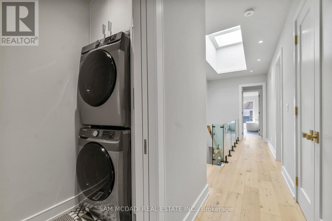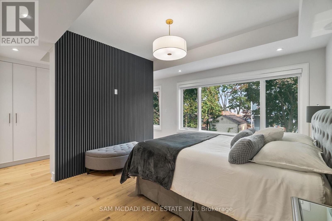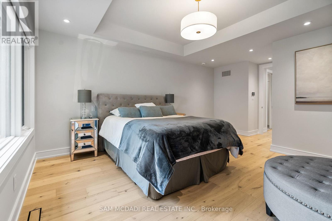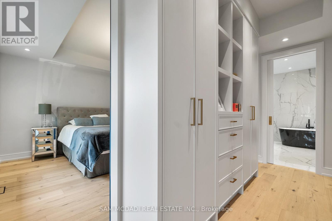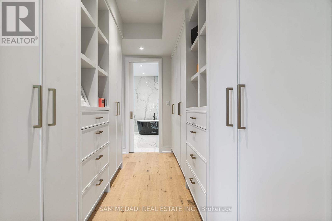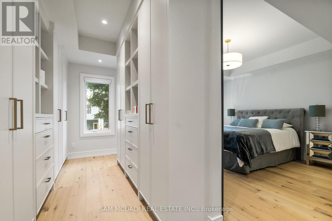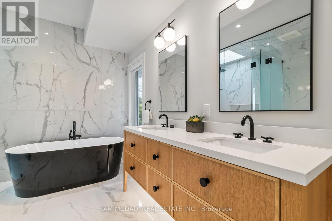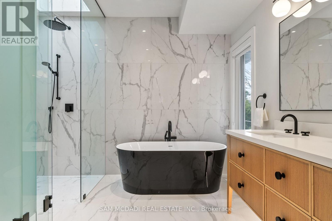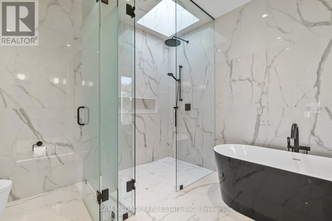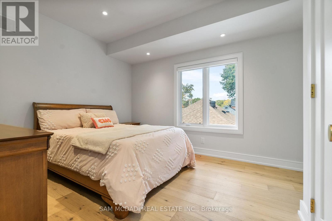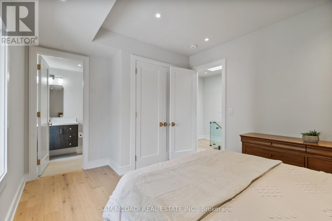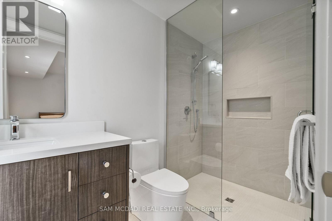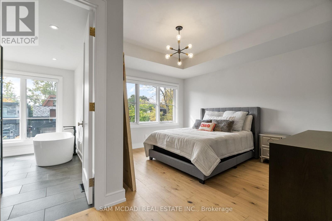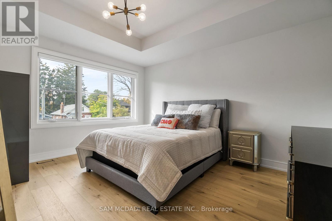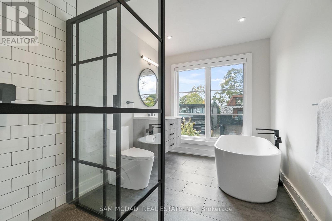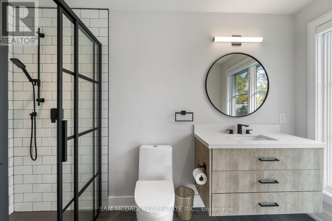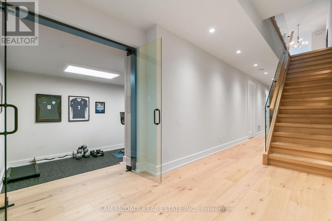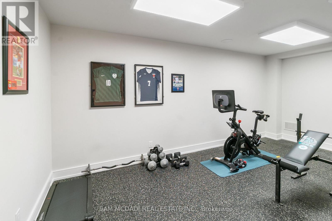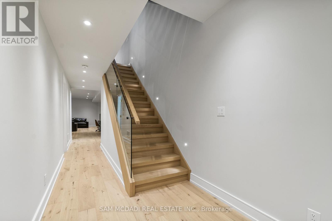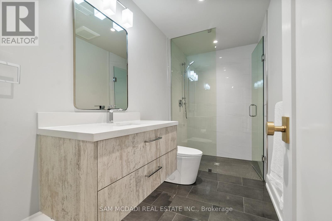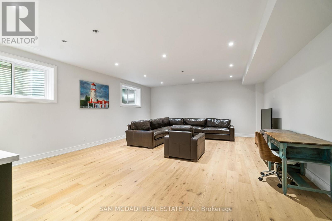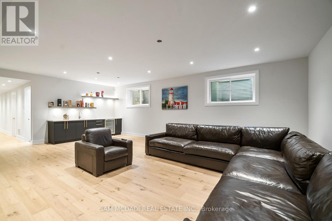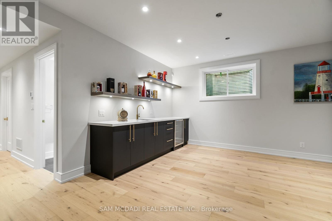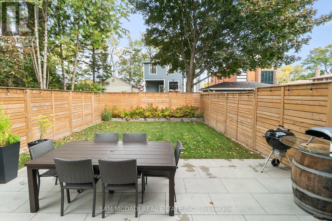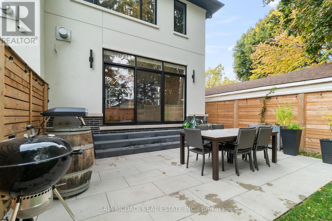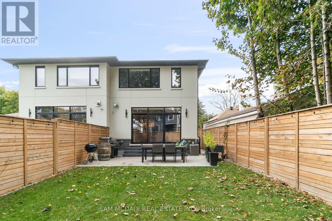39 Oakwood Avenue N Mississauga, Ontario L5G 3L8
$2,299,000
Discover elevated living in this remarkable 3-bedroom, 5-bath semi-detached home, masterfully built by the prestigious Easton Homes and perfectly located in Port Credit. Designed with a focus on comfort and style, this residence offers a seamless blend of modern design and everyday functionality. The inviting main level features bright, open spaces with refined finishes, hardwood flooring, and custom details throughout. The contemporary kitchen stands out with sleek quartz countertops, premium appliances, and an oversized island - a perfect setting for both entertaining and casual family meals. Upstairs, natural sunlight radiates through the multiple hallway skylights and each bedroom comes with its own private ensuite, ensuring personal comfort and convenience. The primary suite is a true sanctuary, complete with a spa-inspired bathroom and an elegant walk-through closet that adds a touch of indulgence to daily living. The finished basement enhances the home's versatility, featuring a stylish bar area, a dedicated gym, and plenty of room for recreation or relaxation. Outside, the landscaped fully fenced backyard provides a private retreat, ideal for summer gatherings or quiet evenings outdoors. Situated in the heart of Port Credit, this home places you moments away from the GO station, top-tier schools, scenic parks, vibrant dining, and the waterfront. Offering both sophistication and practicality, it's the perfect place to experience luxurious living in one of Mississauga's most desirable neighbourhoods. (id:60365)
Property Details
| MLS® Number | W12482689 |
| Property Type | Single Family |
| Community Name | Port Credit |
| Features | Sump Pump |
| ParkingSpaceTotal | 3 |
Building
| BathroomTotal | 5 |
| BedroomsAboveGround | 3 |
| BedroomsTotal | 3 |
| Appliances | Water Heater |
| BasementDevelopment | Finished |
| BasementType | Full (finished) |
| ConstructionStyleAttachment | Semi-detached |
| CoolingType | Central Air Conditioning |
| ExteriorFinish | Brick |
| FireplacePresent | Yes |
| FlooringType | Hardwood, Cushion/lino/vinyl |
| FoundationType | Concrete |
| HalfBathTotal | 1 |
| HeatingFuel | Natural Gas |
| HeatingType | Forced Air |
| StoriesTotal | 2 |
| SizeInterior | 2000 - 2500 Sqft |
| Type | House |
| UtilityWater | Municipal Water |
Parking
| Garage |
Land
| Acreage | No |
| Sewer | Sanitary Sewer |
| SizeDepth | 125 Ft |
| SizeFrontage | 25 Ft |
| SizeIrregular | 25 X 125 Ft |
| SizeTotalText | 25 X 125 Ft |
Rooms
| Level | Type | Length | Width | Dimensions |
|---|---|---|---|---|
| Second Level | Primary Bedroom | 3.62 m | 6.1 m | 3.62 m x 6.1 m |
| Second Level | Bedroom 2 | 5.26 m | 4.15 m | 5.26 m x 4.15 m |
| Second Level | Bedroom 3 | 3.44 m | 4.39 m | 3.44 m x 4.39 m |
| Basement | Recreational, Games Room | 5.74 m | 8.16 m | 5.74 m x 8.16 m |
| Basement | Exercise Room | 5.74 m | 8.16 m | 5.74 m x 8.16 m |
| Ground Level | Kitchen | 3.73 m | 5.02 m | 3.73 m x 5.02 m |
| Ground Level | Living Room | 5.84 m | 4.13 m | 5.84 m x 4.13 m |
| Ground Level | Dining Room | 2.24 m | 5.02 m | 2.24 m x 5.02 m |
https://www.realtor.ca/real-estate/29033589/39-oakwood-avenue-n-mississauga-port-credit-port-credit
Sam Allan Mcdadi
Salesperson
110 - 5805 Whittle Rd
Mississauga, Ontario L4Z 2J1
Tom Gusic
Salesperson
110 - 5805 Whittle Rd
Mississauga, Ontario L4Z 2J1

