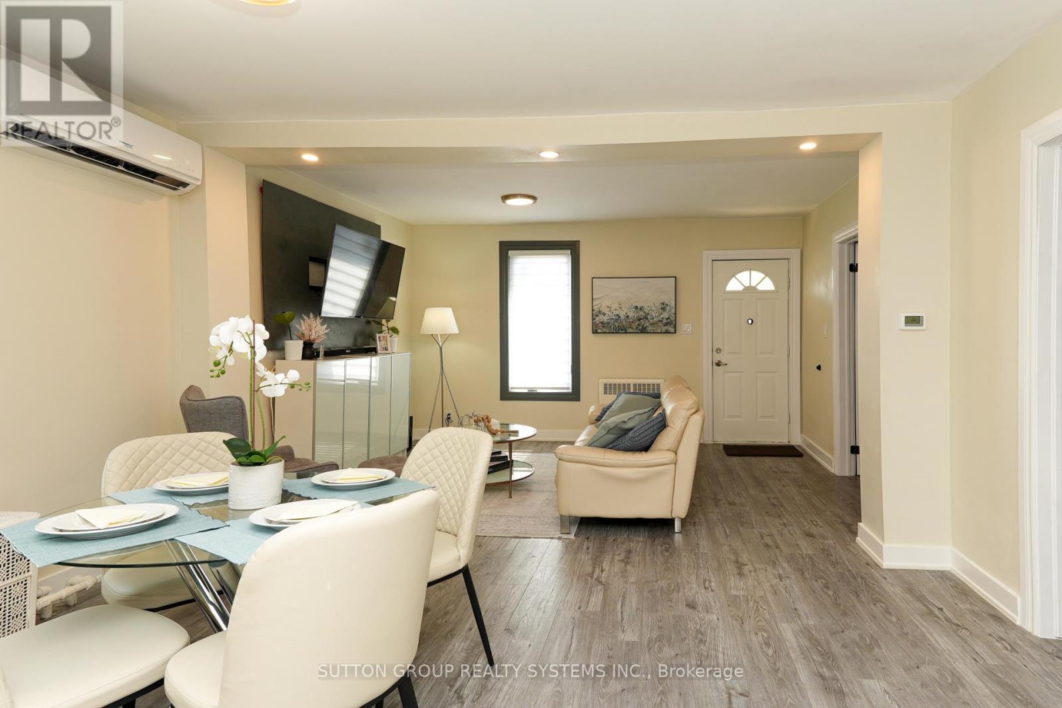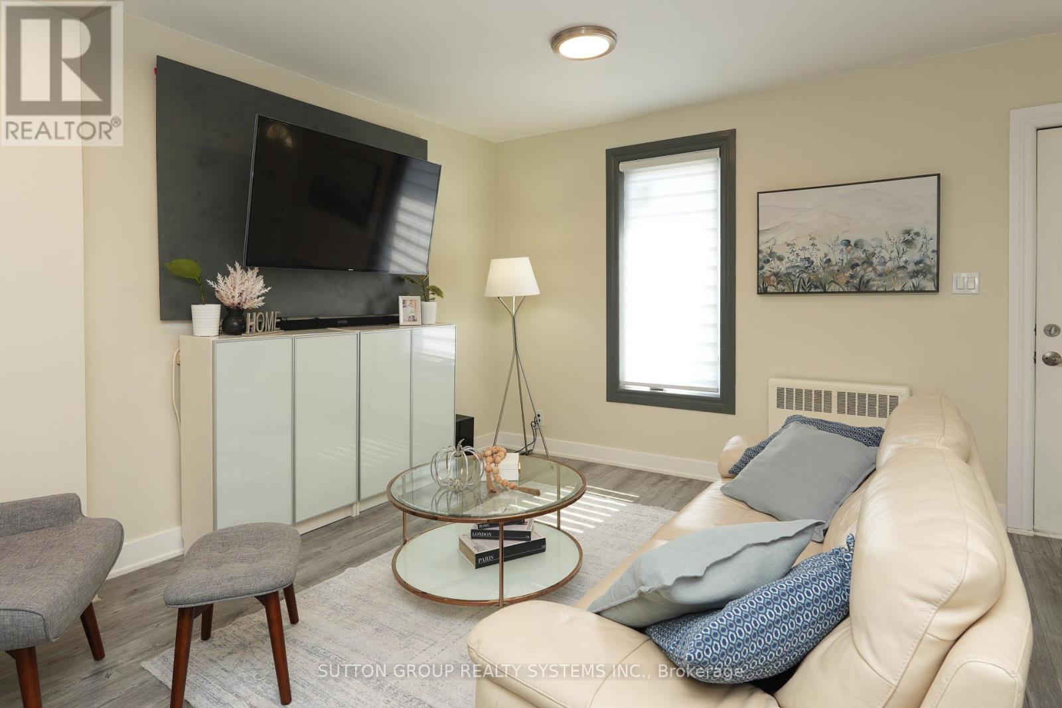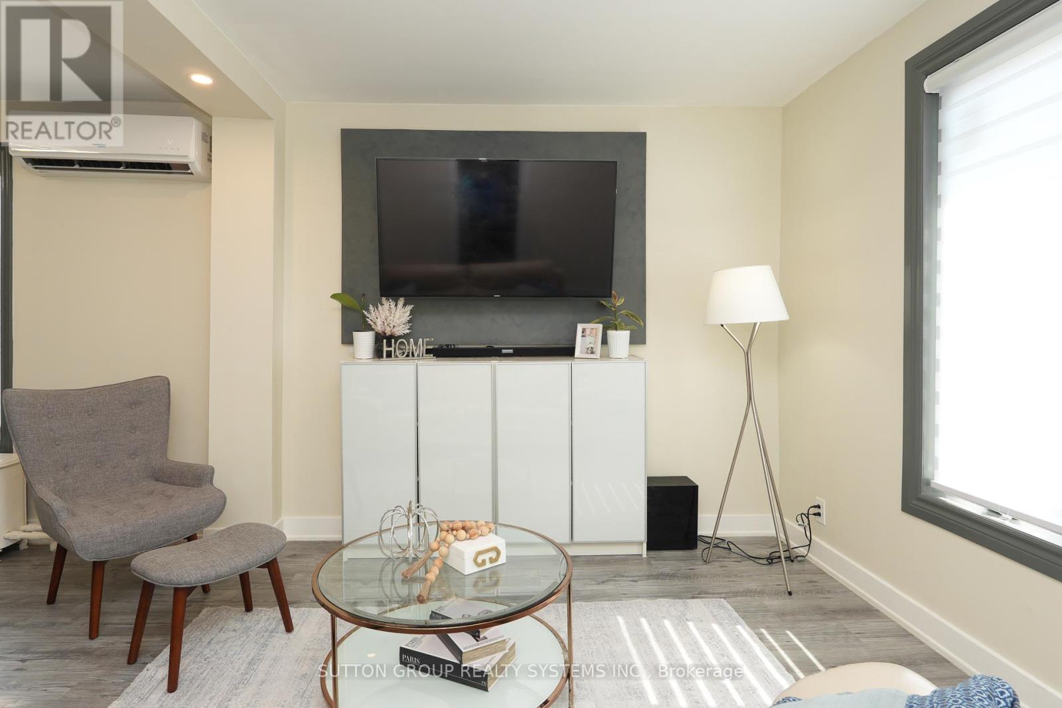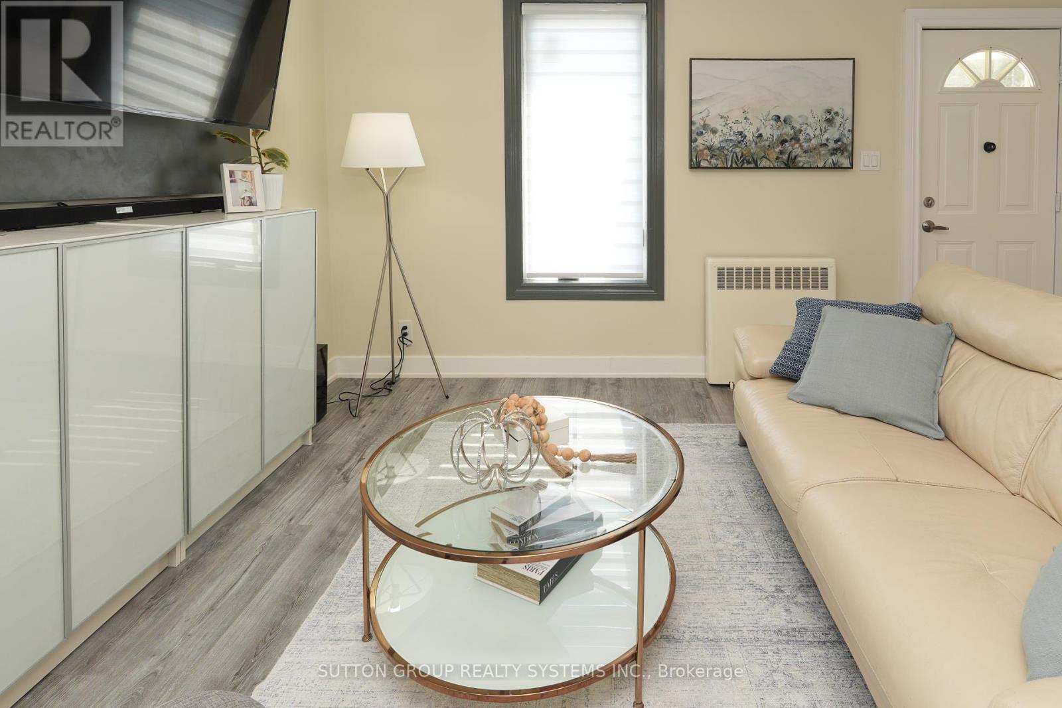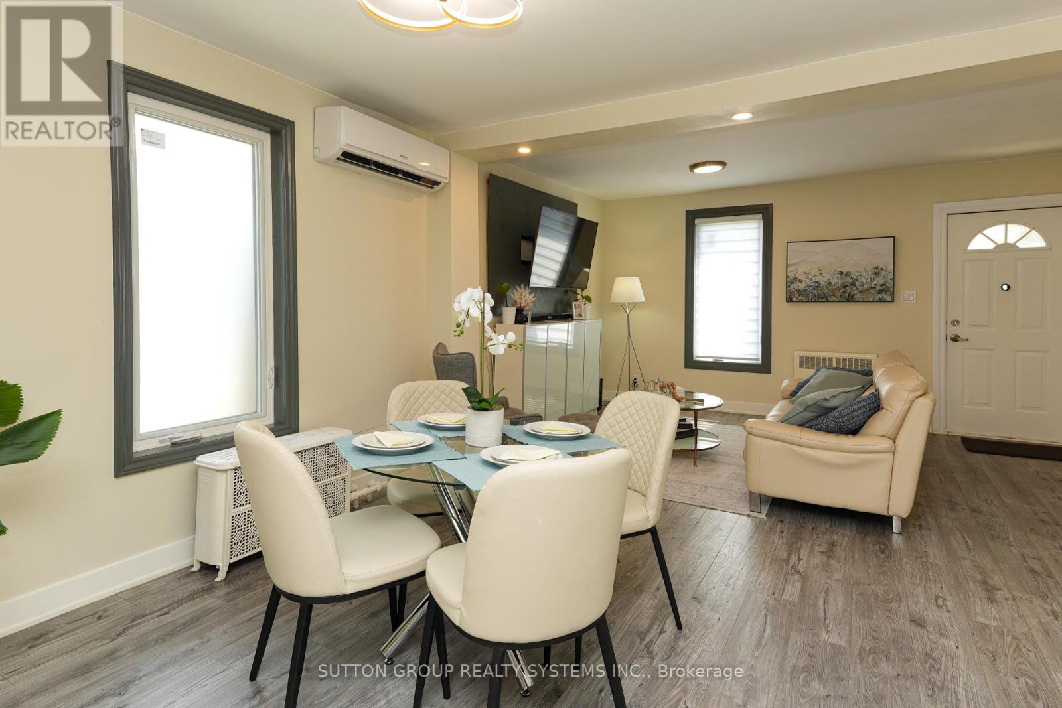39 Norfolk Avenue Cambridge, Ontario N1R 3T7
$659,000
Look No More! Welcome To This Beautiful Well Maintained Move In Ready Detached Bungalow Home Located In The Prime Location Of Cambridge. This 40 Ft X 110 Ft Lot Home Is In A Family Friendly Neighbourhood That's Perfect For Families & First Time Home Buyers. Fully Renovated With Thousands $$$$ Of Upgrades Spent All Throughout. Upgrades Include, Kitchens (2019), Bathrooms - Heated Flooring (2019), Bedrooms (2019), W/O To Deck, Neutral Colour Paint (2020), & Laminate Flooring (2019). Offers Open Concept Living Throughout The Main Floor With A Modern Kitchen That Walks-Out To The Deck. Deck Has Been Approved With A City Permit. Basement Has Two Bedrooms, One Full Bathroom & Kitchen And Walk Out Separate Entrance To The Backyard. Steps To Public Transit & Mere Minutes To Hwy 401 And Nearby Restaurants, Schools, Parks, Grocery Stores & Cambridge Memorial Hospital. Access To Private Driveway Is Entered From Patricia Ave & Norfolk. (id:60365)
Property Details
| MLS® Number | X12336451 |
| Property Type | Single Family |
| AmenitiesNearBy | Hospital |
| ParkingSpaceTotal | 3 |
Building
| BathroomTotal | 2 |
| BedroomsAboveGround | 2 |
| BedroomsBelowGround | 2 |
| BedroomsTotal | 4 |
| Age | 51 To 99 Years |
| Appliances | Water Heater, Dishwasher, Dryer, Stove, Washer, Window Coverings, Refrigerator |
| ArchitecturalStyle | Bungalow |
| BasementFeatures | Separate Entrance, Walk Out |
| BasementType | N/a |
| ConstructionStyleAttachment | Detached |
| CoolingType | Wall Unit |
| ExteriorFinish | Stone, Vinyl Siding |
| FlooringType | Laminate |
| FoundationType | Concrete |
| HeatingFuel | Natural Gas |
| HeatingType | Radiant Heat |
| StoriesTotal | 1 |
| SizeInterior | 700 - 1100 Sqft |
| Type | House |
| UtilityWater | Municipal Water |
Parking
| Detached Garage | |
| Garage |
Land
| Acreage | No |
| LandAmenities | Hospital |
| Sewer | Sanitary Sewer |
| SizeDepth | 110 Ft |
| SizeFrontage | 40 Ft |
| SizeIrregular | 40 X 110 Ft |
| SizeTotalText | 40 X 110 Ft|under 1/2 Acre |
| ZoningDescription | R1 |
Rooms
| Level | Type | Length | Width | Dimensions |
|---|---|---|---|---|
| Basement | Kitchen | 3.89 m | 2.94 m | 3.89 m x 2.94 m |
| Basement | Bedroom 3 | 3.78 m | 2.83 m | 3.78 m x 2.83 m |
| Basement | Bedroom 4 | 3.78 m | 2.83 m | 3.78 m x 2.83 m |
| Main Level | Kitchen | 3.66 m | 3.35 m | 3.66 m x 3.35 m |
| Main Level | Living Room | 6.35 m | 3 m | 6.35 m x 3 m |
| Main Level | Primary Bedroom | 3.12 m | 2.72 m | 3.12 m x 2.72 m |
| Main Level | Bedroom 2 | 3.15 m | 2.64 m | 3.15 m x 2.64 m |
https://www.realtor.ca/real-estate/28715769/39-norfolk-avenue-cambridge
Renan Mendiola
Salesperson
1542 Dundas Street West
Mississauga, Ontario L5C 1E4
Jojo Mendiola
Salesperson
1542 Dundas Street West
Mississauga, Ontario L5C 1E4

