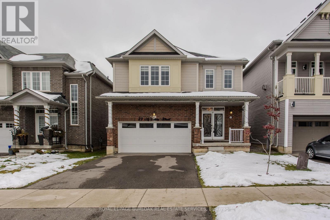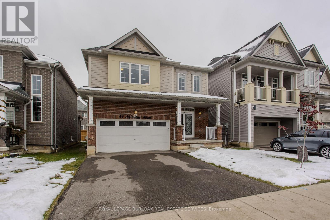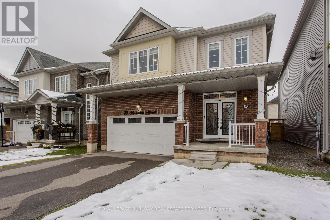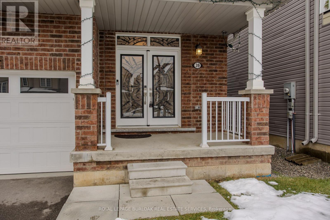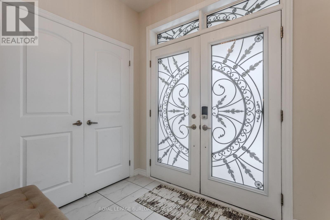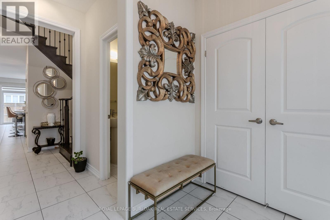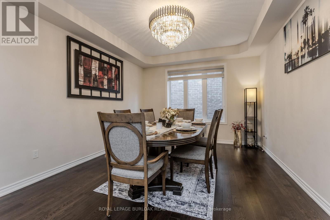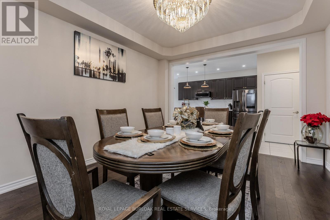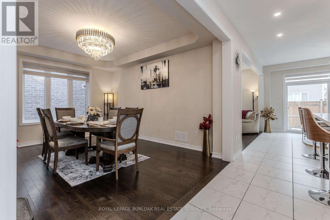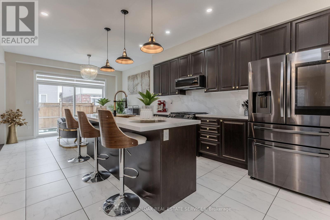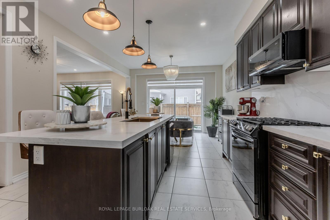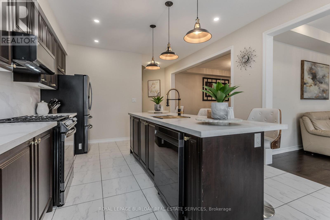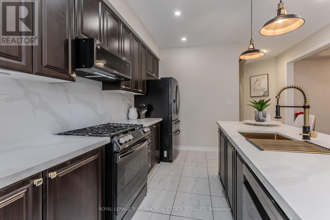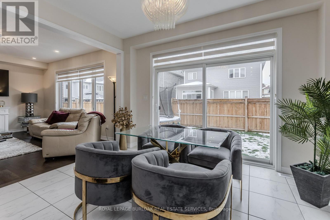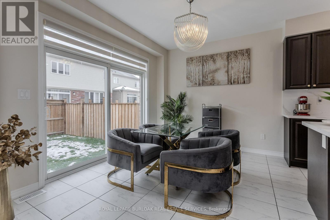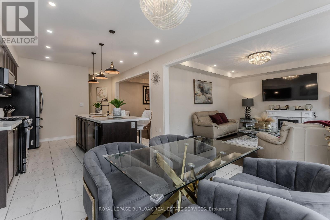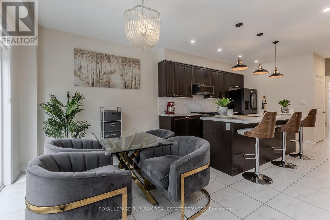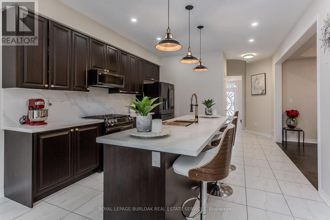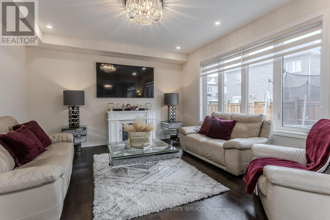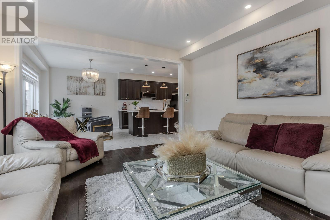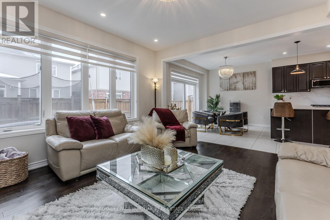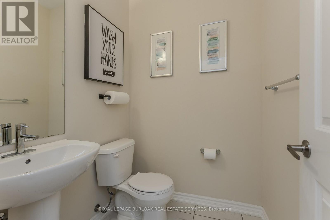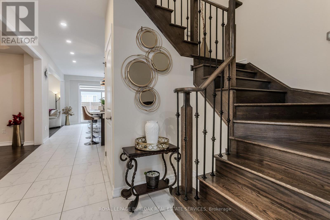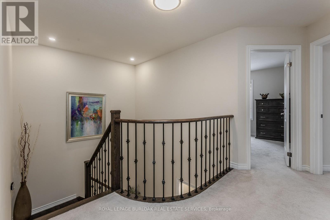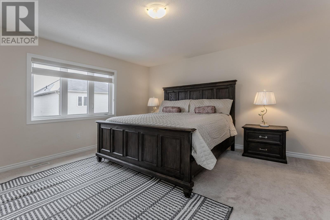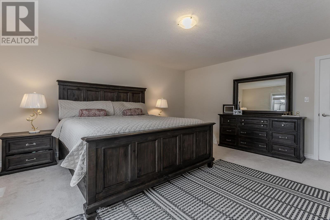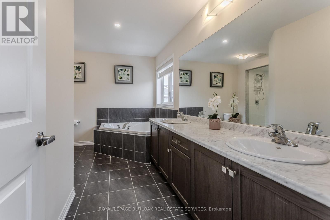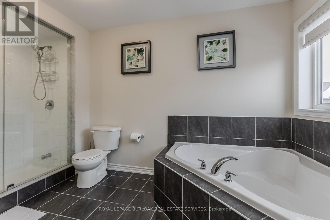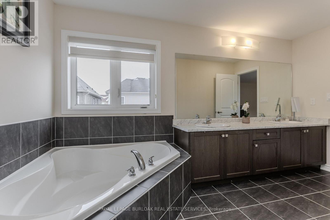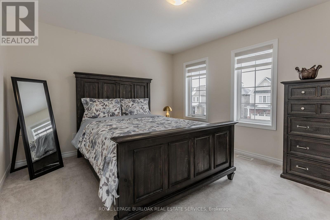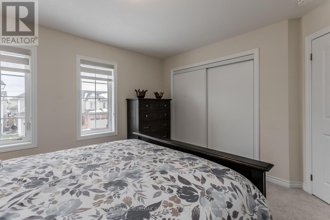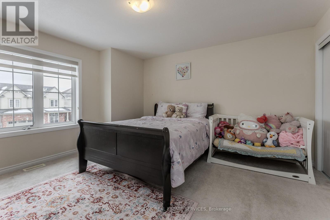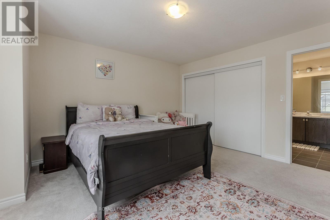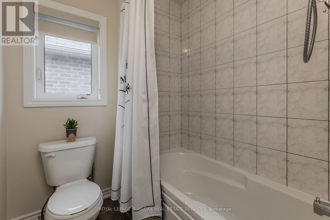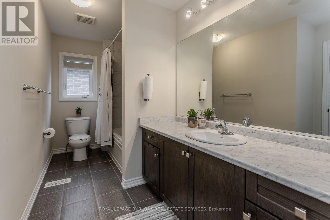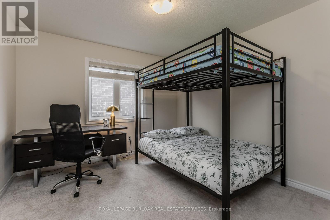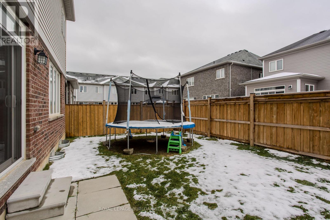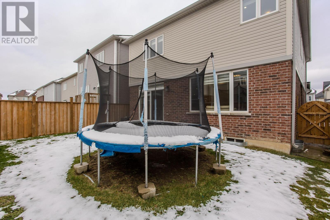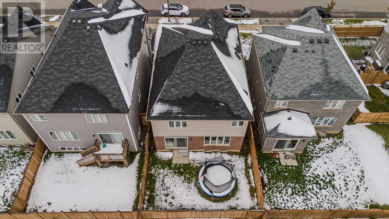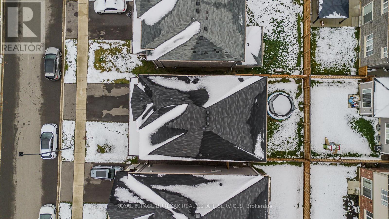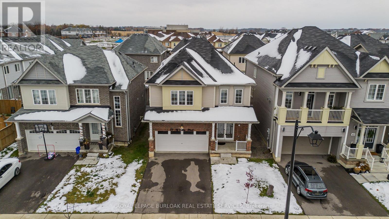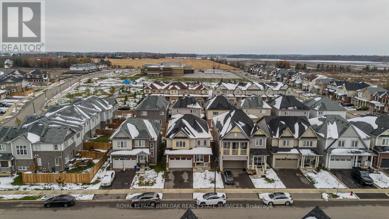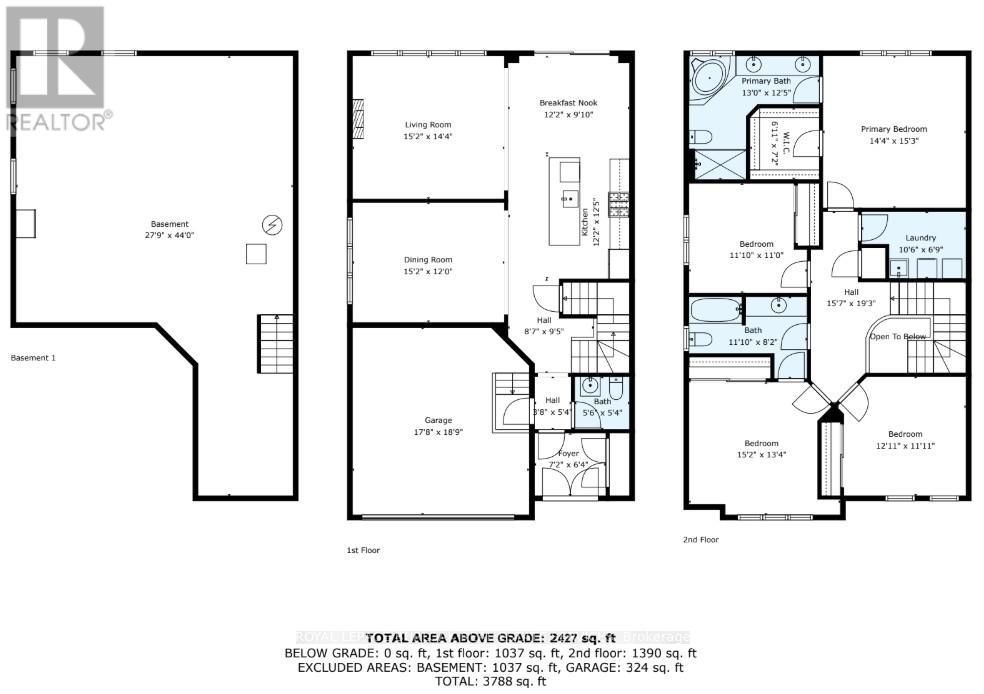39 Mcwatters Street Hamilton, Ontario L0R 1C0
$1,069,000
Welcome to a beautifully upgraded family home set in a warm, family-friendly neighbourhood surrounded by parks, walking paths, schools, shops, and all the conveniences growing families appreciate. This detached 2-storey offers a bright, functional layout with modern finishes and thoughtful details designed for everyday comfort and effortless entertaining. Curb appeal shines with a brick and siding facade, an upgraded double garage door (2025), and a stylish front door installed approximately two years ago. Step inside to a bright, welcoming entry enhanced by pot lighting with mobile app control and hardwood flooring that flows seamlessly throughout the main level. The open-concept main floor is ideal for hosting and family connection. The dining room features a tray ceiling that adds character and definition to the space. The upgraded kitchen is a true highlight-complete with quartz countertops (2025), a large island with breakfast bar, custom cabinetry, black stainless Samsung smart appliances, a quartz backsplash, upgraded undermount sink with designer faucet, and modern lighting. The walkout leads directly to the backyard, perfect for summer meals and easy supervision of kids at play. The family room is warm and inviting with an oversized window that fills the room with natural light and a cozy fireplace that creates the perfect backdrop for family movie nights or relaxing evenings. A wooden staircase with iron spindles leads to the second level. The second floor offers a spacious primary bedroom with a 5pc spa-inspired ensuite featuring a soaker tub, dual sink vanity, and glass shower enclosure. Three additional well-sized bedrooms, a 4pc main bathroom, and convenient bedroom-level laundry complete this ideal family layout. Outside, the fully fenced yard (2025) provides plenty of green space for kids to play and a gas line for effortless outdoor BBQs. A wonderful opportunity for families seeking comfort, style, and connection to a thriving community. (id:60365)
Property Details
| MLS® Number | X12545708 |
| Property Type | Single Family |
| Community Name | Binbrook |
| AmenitiesNearBy | Park, Place Of Worship, Schools |
| EquipmentType | Water Heater |
| Features | Level |
| ParkingSpaceTotal | 4 |
| RentalEquipmentType | Water Heater |
Building
| BathroomTotal | 3 |
| BedroomsAboveGround | 4 |
| BedroomsTotal | 4 |
| Age | 0 To 5 Years |
| Appliances | Dishwasher, Dryer, Garage Door Opener Remote(s), Stove, Washer, Window Coverings, Refrigerator |
| BasementDevelopment | Unfinished |
| BasementType | N/a (unfinished) |
| ConstructionStyleAttachment | Detached |
| CoolingType | Central Air Conditioning |
| ExteriorFinish | Brick, Vinyl Siding |
| FireProtection | Smoke Detectors |
| FireplacePresent | Yes |
| FireplaceTotal | 1 |
| FoundationType | Poured Concrete |
| HalfBathTotal | 1 |
| HeatingFuel | Natural Gas |
| HeatingType | Forced Air |
| StoriesTotal | 2 |
| SizeInterior | 2000 - 2500 Sqft |
| Type | House |
| UtilityWater | Municipal Water |
Parking
| Attached Garage | |
| Garage |
Land
| Acreage | No |
| LandAmenities | Park, Place Of Worship, Schools |
| Sewer | Sanitary Sewer |
| SizeDepth | 91 Ft ,10 In |
| SizeFrontage | 36 Ft ,9 In |
| SizeIrregular | 36.8 X 91.9 Ft |
| SizeTotalText | 36.8 X 91.9 Ft |
| ZoningDescription | R4-291, R4-290 |
Rooms
| Level | Type | Length | Width | Dimensions |
|---|---|---|---|---|
| Second Level | Bedroom | 4.62 m | 4.06 m | 4.62 m x 4.06 m |
| Second Level | Bedroom | 3.93 m | 3.63 m | 3.93 m x 3.63 m |
| Second Level | Laundry Room | 3.2 m | 2.05 m | 3.2 m x 2.05 m |
| Second Level | Primary Bedroom | 4.36 m | 4.64 m | 4.36 m x 4.64 m |
| Second Level | Bathroom | 3.96 m | 3.78 m | 3.96 m x 3.78 m |
| Second Level | Bedroom | 3.6 m | 3.35 m | 3.6 m x 3.35 m |
| Second Level | Bathroom | 3.6 m | 2.48 m | 3.6 m x 2.48 m |
| Basement | Recreational, Games Room | 8.45 m | 13.41 m | 8.45 m x 13.41 m |
| Main Level | Bathroom | 1.67 m | 1.62 m | 1.67 m x 1.62 m |
| Main Level | Kitchen | 3.7 m | 3.78 m | 3.7 m x 3.78 m |
| Main Level | Eating Area | 3.7 m | 2.99 m | 3.7 m x 2.99 m |
| Main Level | Living Room | 4.62 m | 4.37 m | 4.62 m x 4.37 m |
| Main Level | Dining Room | 4.62 m | 3.65 m | 4.62 m x 3.65 m |
Utilities
| Cable | Available |
| Electricity | Installed |
| Sewer | Installed |
https://www.realtor.ca/real-estate/29104479/39-mcwatters-street-hamilton-binbrook-binbrook
Tanya Rocca
Salesperson
Jeanne Hoey
Salesperson

