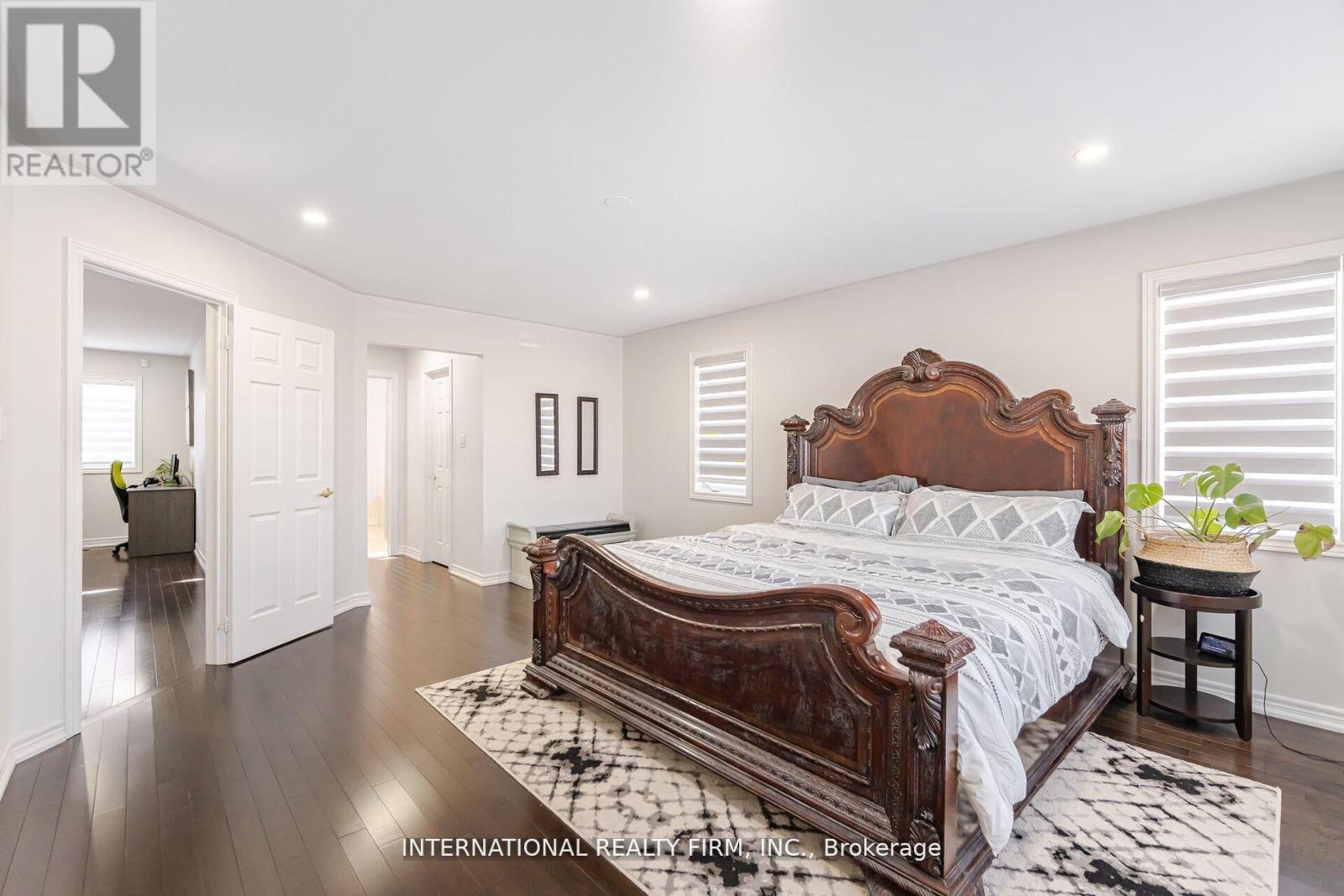39 Lewis Honey Drive Aurora, Ontario L4G 0J4
5 Bedroom
5 Bathroom
2500 - 3000 sqft
Fireplace
Central Air Conditioning
Forced Air
$3,800 Monthly
Recently renovated All Hardwood 4+1 Bdrm 5 bath Home with finished basement In High Demand Bayivew Meadows, Many Upgrades including Separate Living And Dining Rooms, Upgraded Kitchen, bar and entertainment areas in finished basement, quartz Countertops, Ss Appliances, Gas Fireplace, No Sidewalk & Professionally Landscaped Fenced Yard. Conveniently Located Close To Rick Hansen Ps,Dr.Gw Williams Hs & Ib Schools, Park, Public Transit, 404,Go, Shopping & Restaurants. Need employment and credit verification through singlekey.com (id:60365)
Property Details
| MLS® Number | N12217827 |
| Property Type | Single Family |
| Community Name | Bayview Northeast |
| AmenitiesNearBy | Park, Public Transit, Schools |
| CommunityFeatures | Community Centre |
| ParkingSpaceTotal | 4 |
Building
| BathroomTotal | 5 |
| BedroomsAboveGround | 4 |
| BedroomsBelowGround | 1 |
| BedroomsTotal | 5 |
| Age | 6 To 15 Years |
| BasementType | Full |
| ConstructionStyleAttachment | Detached |
| CoolingType | Central Air Conditioning |
| ExteriorFinish | Brick |
| FireplacePresent | Yes |
| FlooringType | Hardwood |
| FoundationType | Concrete |
| HalfBathTotal | 1 |
| HeatingFuel | Natural Gas |
| HeatingType | Forced Air |
| StoriesTotal | 2 |
| SizeInterior | 2500 - 3000 Sqft |
| Type | House |
| UtilityWater | Municipal Water |
Parking
| Attached Garage | |
| Garage |
Land
| Acreage | No |
| FenceType | Fenced Yard |
| LandAmenities | Park, Public Transit, Schools |
| Sewer | Sanitary Sewer |
| SizeDepth | 91 Ft ,10 In |
| SizeFrontage | 56 Ft ,10 In |
| SizeIrregular | 56.9 X 91.9 Ft |
| SizeTotalText | 56.9 X 91.9 Ft |
Rooms
| Level | Type | Length | Width | Dimensions |
|---|---|---|---|---|
| Second Level | Primary Bedroom | 5.37 m | 4.27 m | 5.37 m x 4.27 m |
| Second Level | Bedroom 2 | 4.88 m | 3.39 m | 4.88 m x 3.39 m |
| Second Level | Bedroom 3 | 4.82 m | 3.36 m | 4.82 m x 3.36 m |
| Second Level | Bedroom 4 | 3.66 m | 3.09 m | 3.66 m x 3.09 m |
| Ground Level | Family Room | 4.58 m | 3.97 m | 4.58 m x 3.97 m |
| Ground Level | Kitchen | 5.74 m | 4.46 m | 5.74 m x 4.46 m |
| Ground Level | Dining Room | 3.97 m | 3.66 m | 3.97 m x 3.66 m |
| Ground Level | Living Room | 4.82 m | 3.36 m | 4.82 m x 3.36 m |
| Ground Level | Laundry Room | Measurements not available |
Utilities
| Cable | Installed |
| Electricity | Installed |
| Sewer | Installed |
https://www.realtor.ca/real-estate/28462912/39-lewis-honey-drive-aurora-bayview-northeast
Ravi Gottipati
Broker
International Realty Firm, Inc.
2 Sheppard Avenue East, 20th Floor
Toronto, Ontario M2N 5Y7
2 Sheppard Avenue East, 20th Floor
Toronto, Ontario M2N 5Y7























